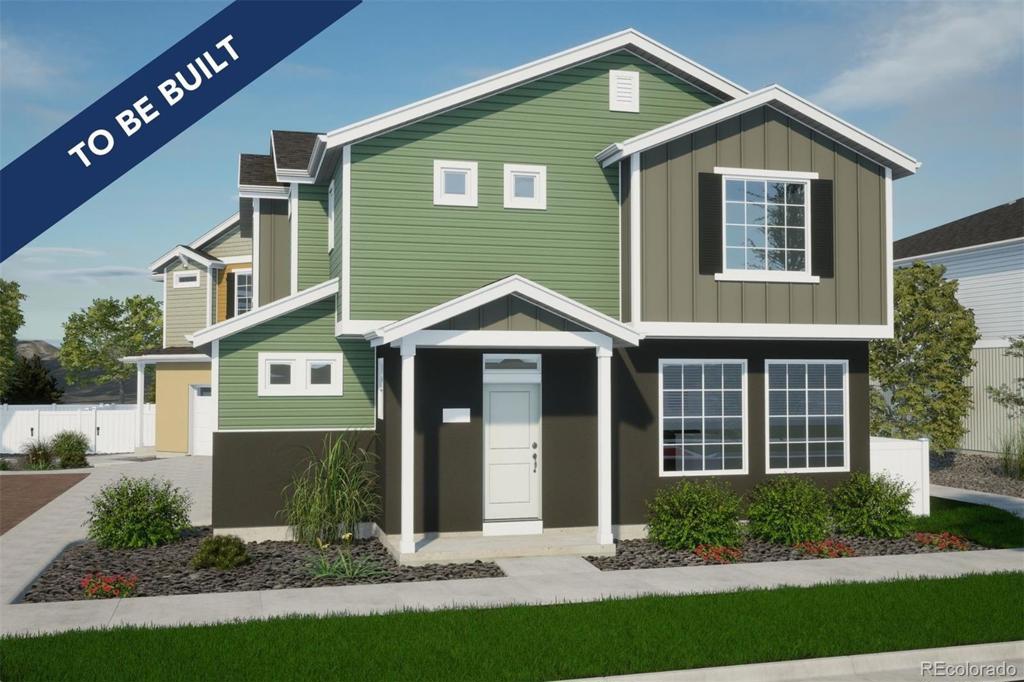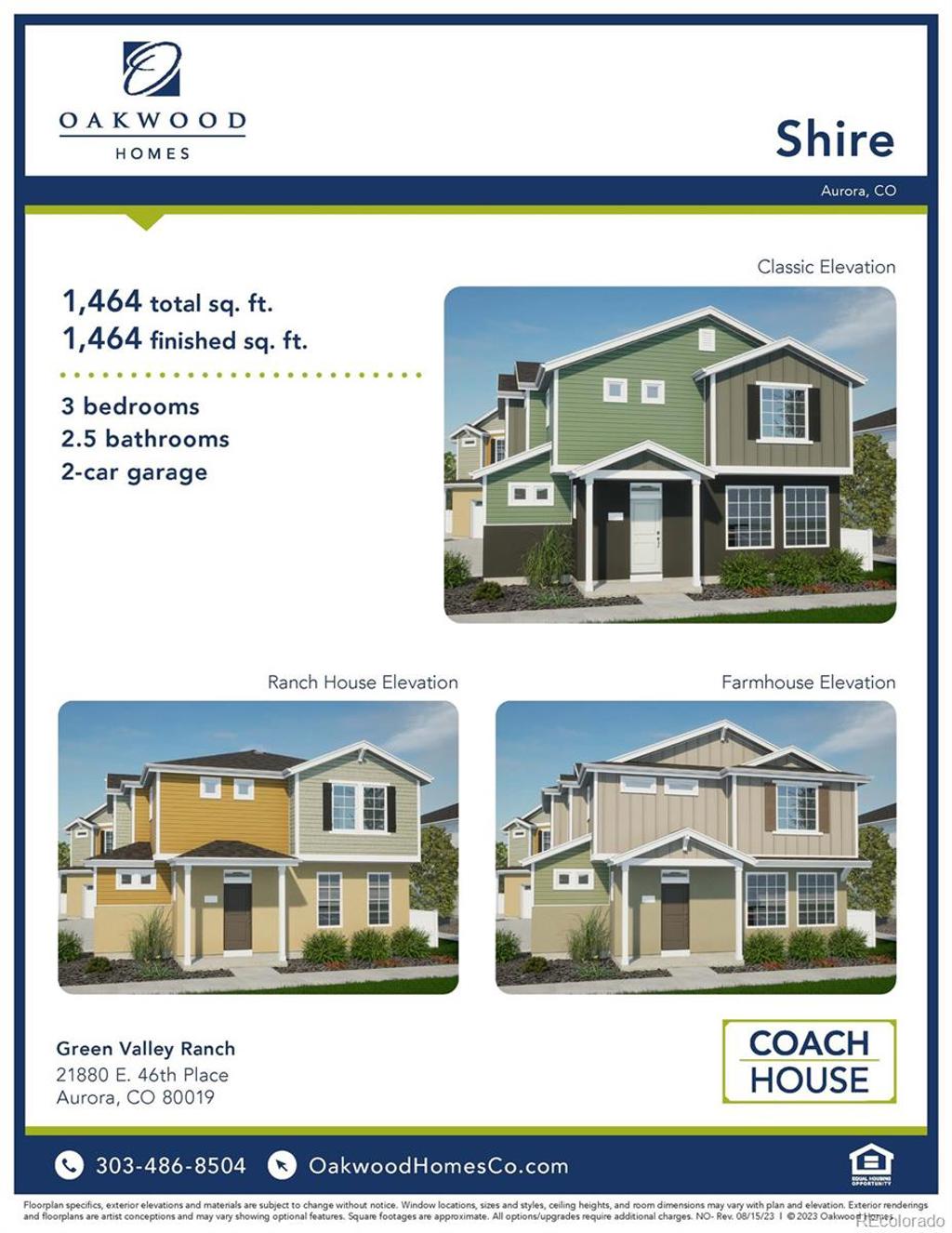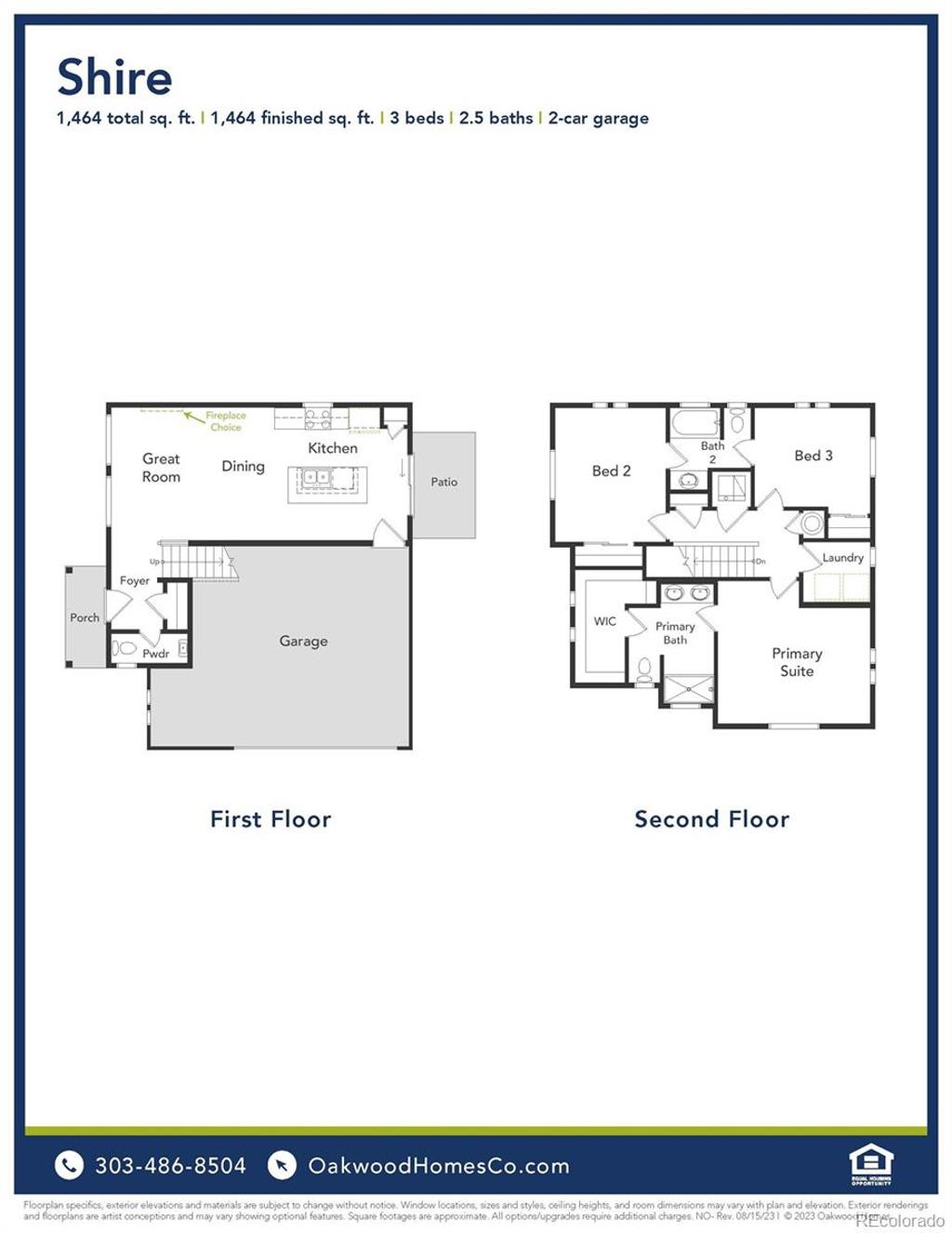Aurora, CO 80019 — Adams county
Price
$454,990
Sqft
1464.00 SqFt
Baths
3
Beds
3
Description
Welcome to the Shire floorplan by Oakwood Homes! Open floorplan, 1464 square feet, 3 bedrooms, 2.5 bathrooms, 2 car garage, great room, dining room, island at kitchen, primary suite with walk in closet, upstairs laundry, energy efficient appliances, fenced backyard. These homes are built in private cul-de-sacs.
*THIS IS A REPRESENTATION OF WHAT CAN BE BUILT*
Property Level and Sizes
SqFt Lot
0.00
Lot Features
Open Floorplan, Pantry, Smoke Free, Walk-In Closet(s)
Common Walls
No Common Walls
Interior Details
Interior Features
Open Floorplan, Pantry, Smoke Free, Walk-In Closet(s)
Appliances
Dishwasher, Disposal, Microwave, Oven
Electric
Central Air
Cooling
Central Air
Heating
Forced Air, Natural Gas
Exterior Details
Features
Private Yard, Rain Gutters
Water
Public
Sewer
Public Sewer
Land Details
Garage & Parking
Exterior Construction
Exterior Features
Private Yard, Rain Gutters
Security Features
Carbon Monoxide Detector(s), Smoke Detector(s)
Builder Name 1
Oakwood Homes, LLC
Financial Details
Year Tax
0
Primary HOA Name
Westwind Managment
Primary HOA Phone
303-369-1800
Primary HOA Amenities
Playground, Trail(s)
Primary HOA Fees Included
Maintenance Grounds, Snow Removal
Primary HOA Fees
118.00
Primary HOA Fees Frequency
Monthly
Location
Schools
Elementary School
Harmony Ridge P-8
Middle School
Harmony Ridge P-8
High School
Vista Peak
Walk Score®
Contact me about this property
James T. Wanzeck
RE/MAX Professionals
6020 Greenwood Plaza Boulevard
Greenwood Village, CO 80111, USA
6020 Greenwood Plaza Boulevard
Greenwood Village, CO 80111, USA
- (303) 887-1600 (Mobile)
- Invitation Code: masters
- jim@jimwanzeck.com
- https://JimWanzeck.com





 Menu
Menu
 Schedule a Showing
Schedule a Showing

