6952 S Trenton Drive
Centennial, CO 80112 — Arapahoe county
Price
$639,875
Sqft
2082.00 SqFt
Baths
2
Beds
4
Description
CHERRY CREEK SCHOOLS and SELLER WILL PAY $10,000 TOWARDS A 2:1 BUY DOWN OF BUYER'S NEW LOAN = 5% RATE 1st YEAR THEN 6% 2ND YEAR! This gorgeous Walnut Hills Home w/over $40,000 in recent updates and improvements. Including, but not limited to; New roof replacement, Central A/C system, water heater, carpet throughout, exterior paint, interior paint, the list is extensive. Situated on a huge 13,000 sqft Lot and next to Walnut Hills Elementary School the location is 10+ secluded yet accessible.The upper level has stunning westerly views towards the mountains and is flooded by natural light. The gleaming wood floors shine. Carpet throughout the home was replaced last week. With tons of granite counters and ample storage in the kitchen's cherry wood cabinets. the breakfast eating bar is a bonus. Glass doors off the dining room open out to the wood deck and fabulous tree shaded patio below. All patio furnishings and large "sun-shield umbrella" are included. Perfect indoor/outdoor dining set up to enjoy the wonderful Colorado experience. Did I mention that 1/3 acre private back yard? Volleyball, soccer no problem. Returning inside the home the two upstairs bedrooms are equal sized and served by a full bathroom. Picture windows on all sides offer up some stunning views, summer days are always comfortable serviced by both the swamp cooler and new over-sized central A/C. The lower level has two more bedrooms, 3/4 bath and cozy family room w/it's wood burning fireplace. The 2 car over-sized attached garage is HUGE; possibly big enough for 4 vehicles, but certainly room for lots of outside toys and additional storage space. If unfamiliar with the Walnut Hills subdivision it is served by the highly rated Cherry Hills 5 school system, being the most affordable neighborhood within the district.
Shopping, retail and grocery stores are 5 blocks away on Arapahoe Rd w/ I 25 and speedy lite-rail access to DTC and Downtown Denver. Similarly, walking trails and bike paths are directly outside your front door...WOW!
Property Level and Sizes
SqFt Lot
13199.00
Lot Features
Ceiling Fan(s), Eat-in Kitchen, Granite Counters, Open Floorplan, Radon Mitigation System, Smoke Free, Sound System
Lot Size
0.30
Foundation Details
Structural
Common Walls
No Common Walls
Interior Details
Interior Features
Ceiling Fan(s), Eat-in Kitchen, Granite Counters, Open Floorplan, Radon Mitigation System, Smoke Free, Sound System
Appliances
Cooktop, Disposal, Dryer, Microwave, Oven, Range, Refrigerator, Washer
Laundry Features
In Unit, Laundry Closet
Electric
Central Air, Evaporative Cooling
Flooring
Carpet, Tile, Wood
Cooling
Central Air, Evaporative Cooling
Heating
Forced Air, Natural Gas
Fireplaces Features
Family Room, Wood Burning
Utilities
Cable Available, Electricity Available, Electricity Connected, Natural Gas Available, Natural Gas Connected, Phone Available
Exterior Details
Features
Garden, Private Yard, Rain Gutters
Lot View
Mountain(s)
Water
Public
Sewer
Public Sewer
Land Details
Road Frontage Type
Public
Road Responsibility
Public Maintained Road
Road Surface Type
Paved
Garage & Parking
Parking Features
Oversized, Storage
Exterior Construction
Roof
Composition
Construction Materials
Brick, Vinyl Siding
Exterior Features
Garden, Private Yard, Rain Gutters
Window Features
Double Pane Windows, Window Coverings
Security Features
Carbon Monoxide Detector(s), Radon Detector, Security System, Smoke Detector(s)
Builder Source
Public Records
Financial Details
Previous Year Tax
2877.00
Year Tax
2022
Primary HOA Name
Walnut Hills Civic Association
Primary HOA Phone
xxxxxxxx
Primary HOA Fees
0.00
Primary HOA Fees Frequency
None
Location
Schools
Elementary School
Walnut Hills
Middle School
Campus
High School
Cherry Creek
Walk Score®
Contact me about this property
James T. Wanzeck
RE/MAX Professionals
6020 Greenwood Plaza Boulevard
Greenwood Village, CO 80111, USA
6020 Greenwood Plaza Boulevard
Greenwood Village, CO 80111, USA
- (303) 887-1600 (Mobile)
- Invitation Code: masters
- jim@jimwanzeck.com
- https://JimWanzeck.com
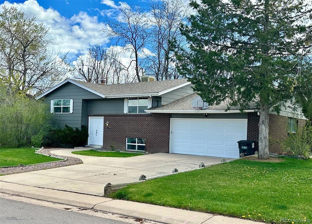
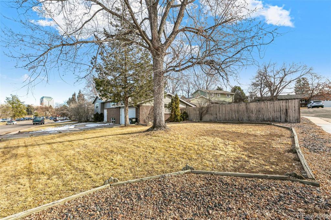
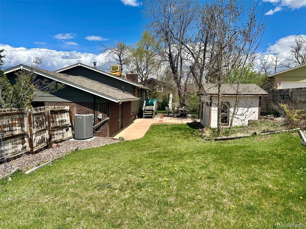
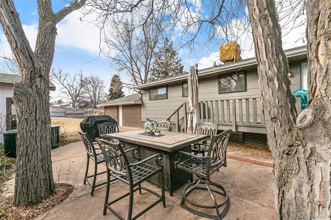
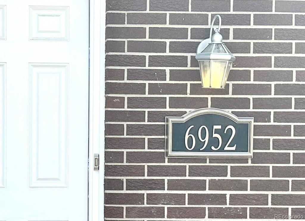
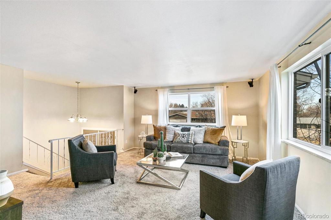
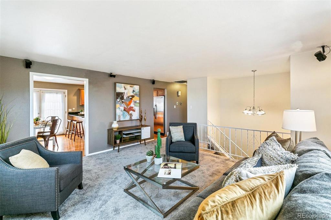
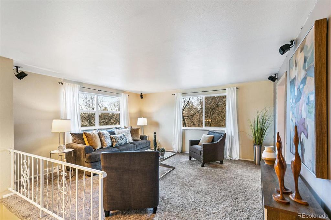
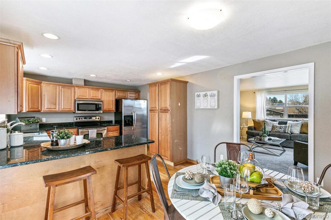
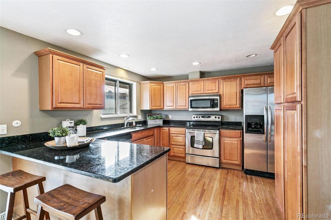
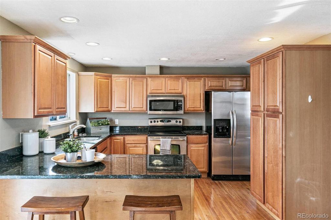
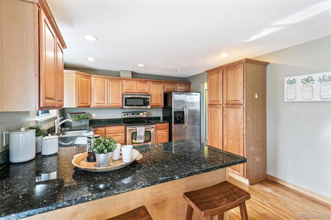
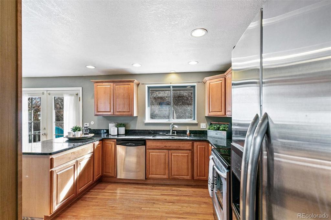
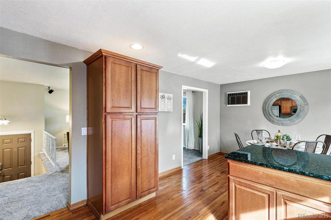
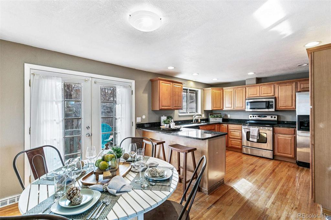
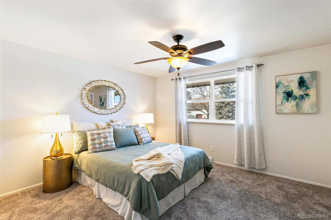
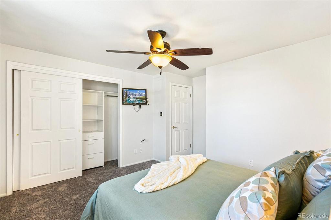
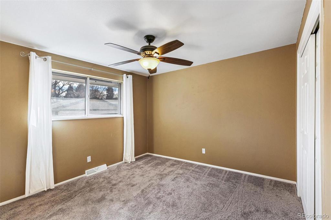
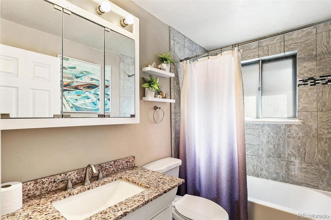
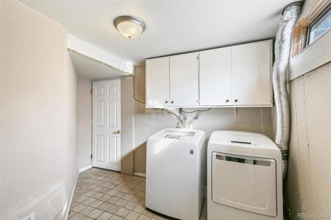
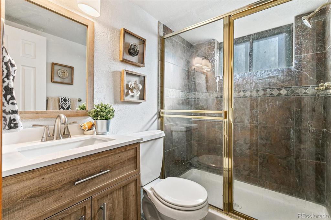
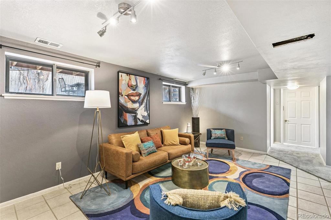
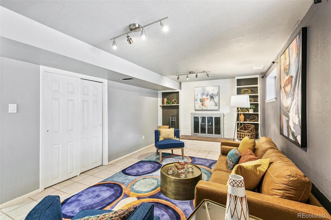
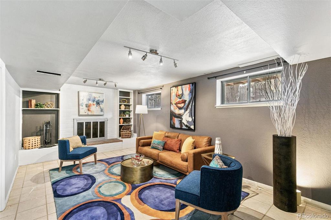
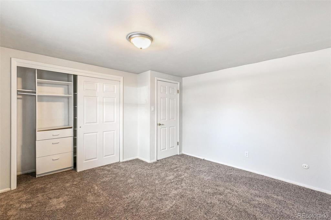
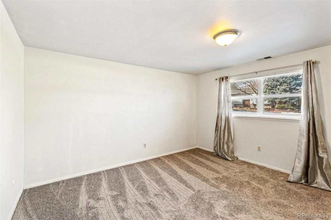
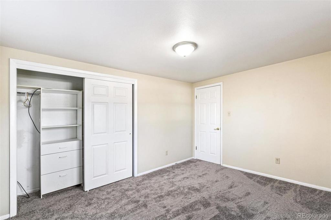
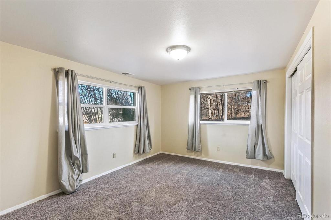
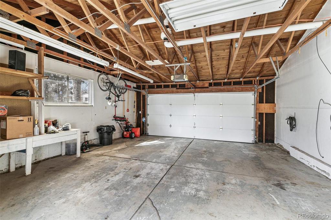
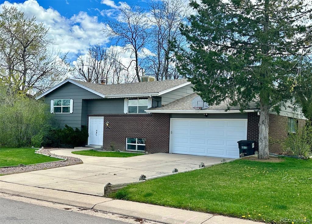
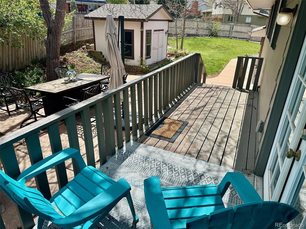
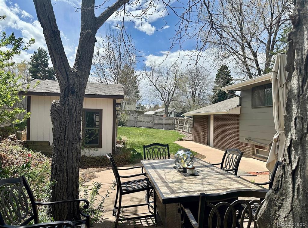
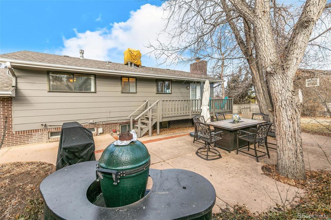
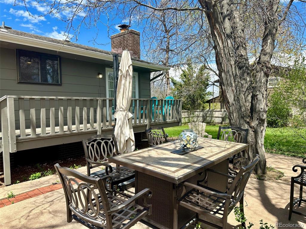
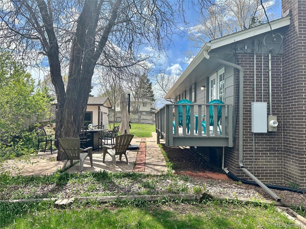
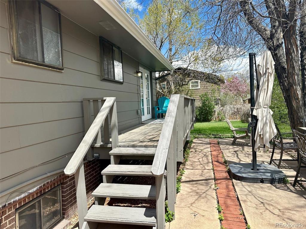
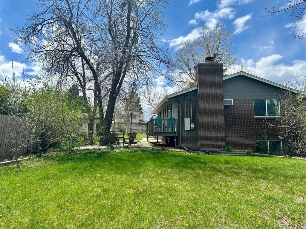
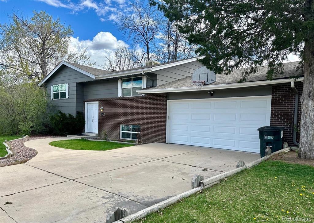
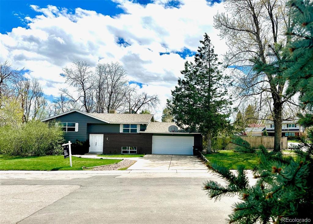
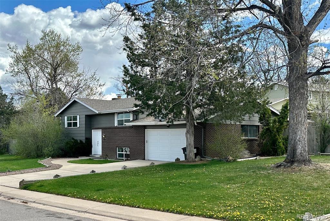
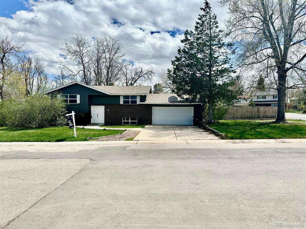
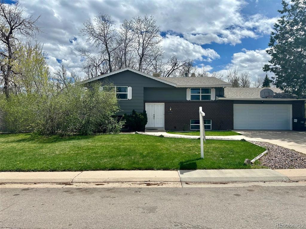
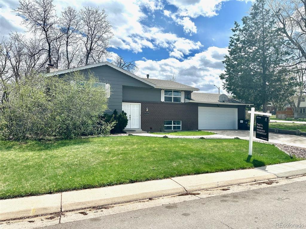
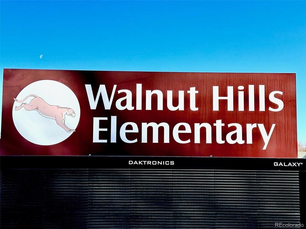
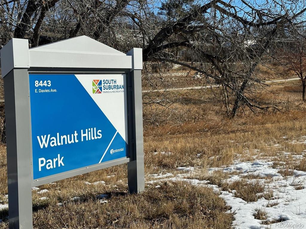
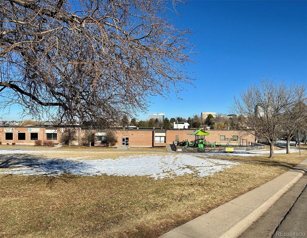
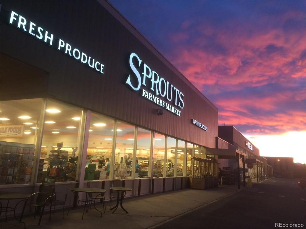


 Menu
Menu
 Schedule a Showing
Schedule a Showing

