3345 Zuni Street
Denver, CO 80211 — Denver county
Price
$1,199,999
Sqft
2816.00 SqFt
Baths
3
Beds
5
Description
**Motivated Seller** If you've been delighting in this home from afar, now is your time to act! An elegant transformation in this sought-after location, fresh updates and resplendent finishes intertwine in this historic Potter Highlands Victorian. Nestled above street level for optimal privacy, this home greets residents with a covered front porch that leads into a flowing open floorplan. The pristine fireplace with original pressed metal cover and gorgeous LVP flooring are illuminated by cascading natural light on newly painted, pearly white walls. Nearby, the generous and inviting dining space and kitchen welcome endless entertaining with sleek appliances, gleaming counters and bountiful storage. Among this home’s comfortable bedrooms is a spacious upper-level primary suite tucked beneath vaulted ceilings. Complete with a private sitting area, plentiful closets and en-suite bathroom, this space is a haven of architectural bliss. Additional space for guests and entertaining is found in the finished basement, where a living room, additional bathroom and two bedrooms afford ample area for retreats. With a private basement entrance, this space may present an opportunity for a charming long or short term rental. Outside, an oasis unfurls with a paved patio, private fencing, a lush lawn ideal for outdoor soirees, and a two-car garage with zoning allowances for a potential ADU . This ideal location is just a few delightful steps from sought after Highlands locations such as Locavore organic grocers, the sensational new Kumoya Japanese restaurant, and favorite neighborhood staples such as Tony P’s, Duo, Linger, Patzcuaros, Wooden Spoon and so much more.
Property Level and Sizes
SqFt Lot
4680.00
Lot Features
Ceiling Fan(s), Eat-in Kitchen, Entrance Foyer, Granite Counters, High Ceilings, Open Floorplan, Primary Suite, Radon Mitigation System, Smoke Free, Vaulted Ceiling(s)
Lot Size
0.11
Basement
Finished, Full, Interior Entry
Common Walls
No Common Walls
Interior Details
Interior Features
Ceiling Fan(s), Eat-in Kitchen, Entrance Foyer, Granite Counters, High Ceilings, Open Floorplan, Primary Suite, Radon Mitigation System, Smoke Free, Vaulted Ceiling(s)
Appliances
Dishwasher, Disposal, Dryer, Microwave, Oven, Range, Refrigerator, Washer
Laundry Features
In Unit
Electric
Central Air
Flooring
Carpet, Laminate, Tile
Cooling
Central Air
Heating
Forced Air, Natural Gas
Fireplaces Features
Living Room
Utilities
Cable Available, Electricity Connected, Internet Access (Wired), Natural Gas Connected, Phone Available
Exterior Details
Features
Private Yard, Rain Gutters
Water
Public
Sewer
Public Sewer
Land Details
Road Frontage Type
Public
Road Responsibility
Public Maintained Road
Road Surface Type
Paved
Garage & Parking
Exterior Construction
Roof
Composition
Construction Materials
Brick, Wood Siding
Exterior Features
Private Yard, Rain Gutters
Window Features
Bay Window(s), Double Pane Windows, Window Coverings
Builder Source
Public Records
Financial Details
Previous Year Tax
4053.00
Year Tax
2022
Primary HOA Fees
0.00
Location
Schools
Elementary School
Edison
Middle School
Strive Sunnyside
High School
North
Walk Score®
Contact me about this property
James T. Wanzeck
RE/MAX Professionals
6020 Greenwood Plaza Boulevard
Greenwood Village, CO 80111, USA
6020 Greenwood Plaza Boulevard
Greenwood Village, CO 80111, USA
- (303) 887-1600 (Mobile)
- Invitation Code: masters
- jim@jimwanzeck.com
- https://JimWanzeck.com
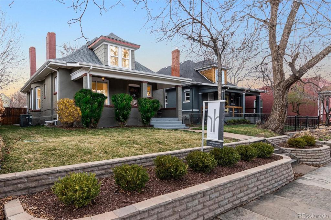
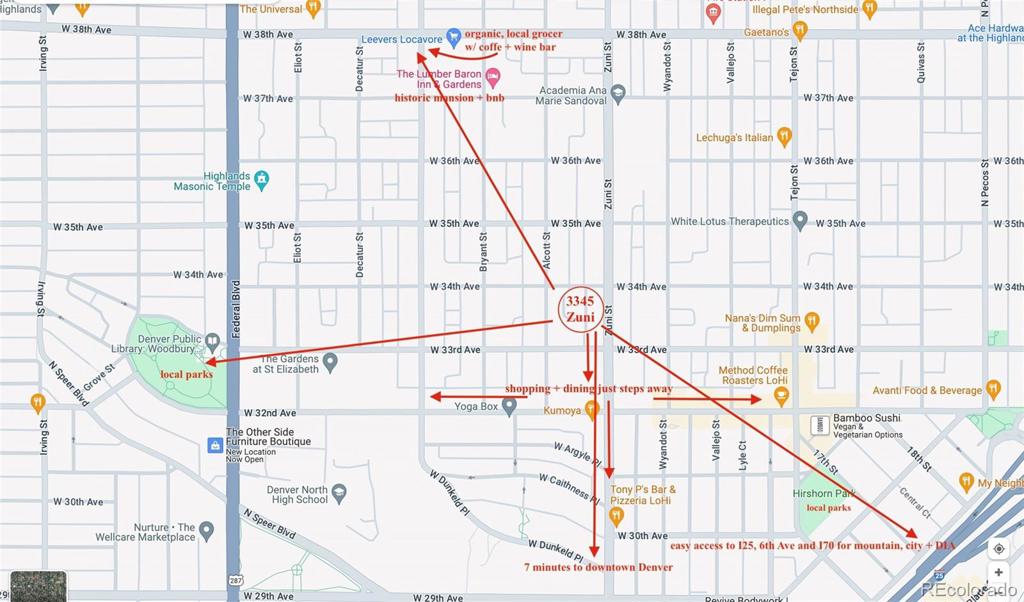
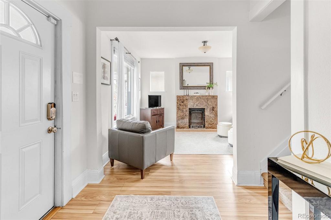
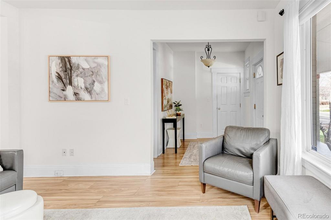
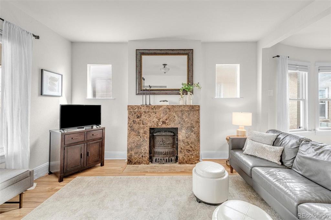
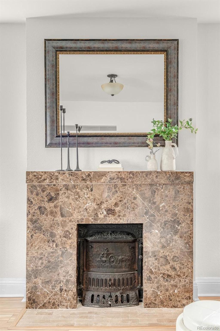
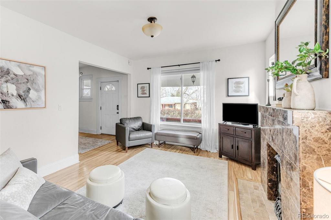
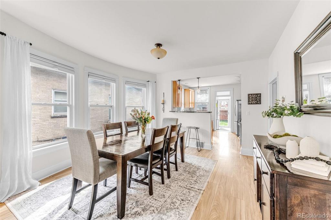
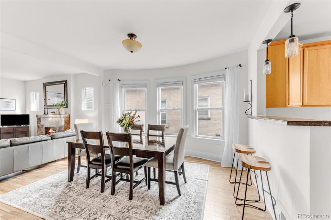
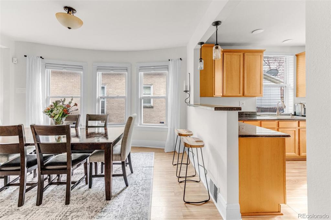
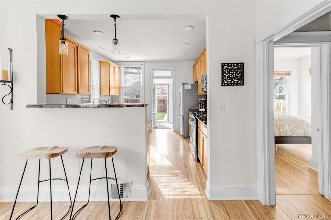
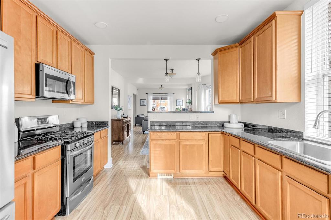
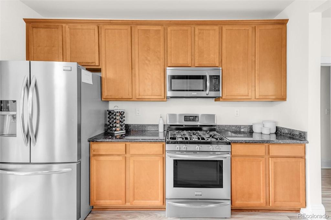
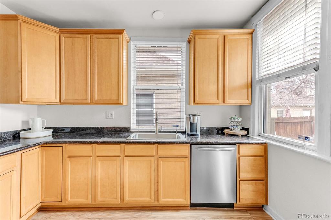
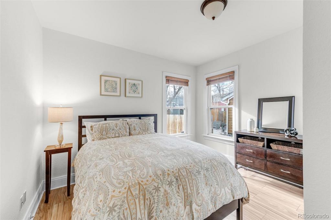
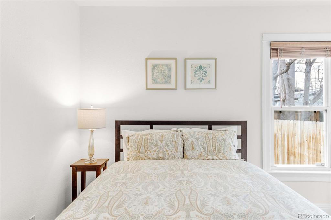
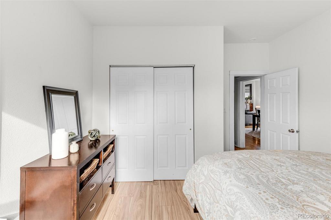
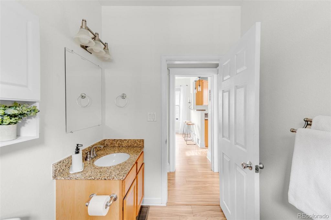
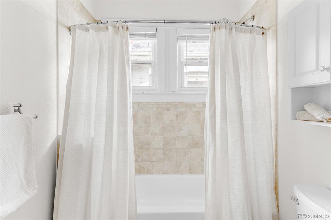
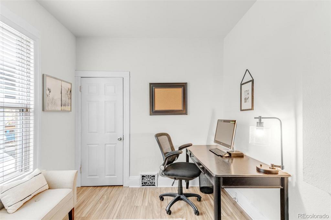
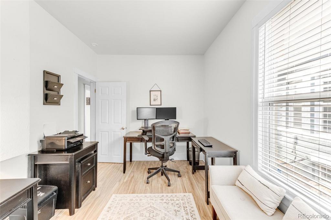
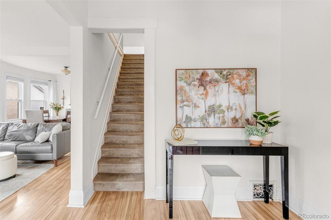
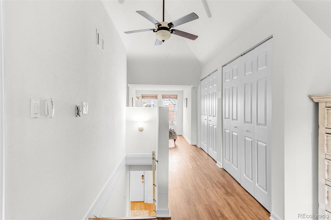
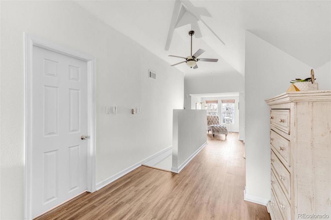
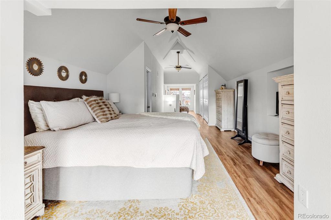
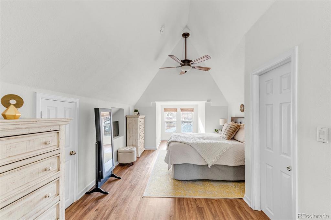
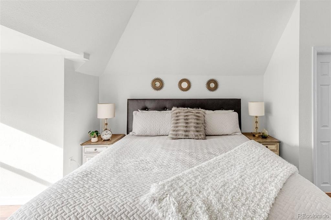
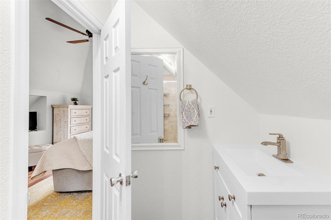
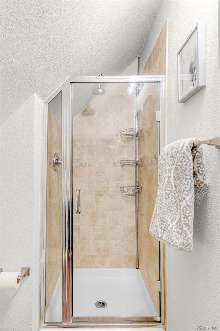
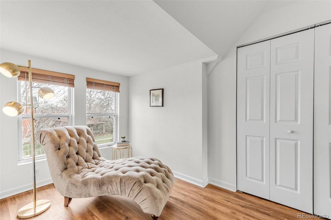
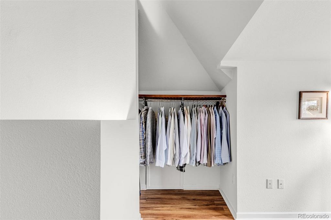
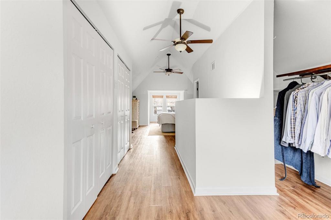
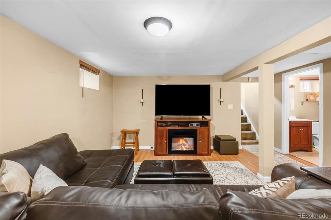
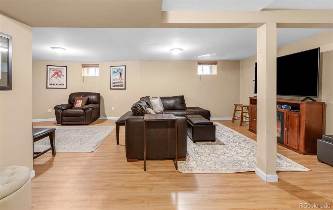
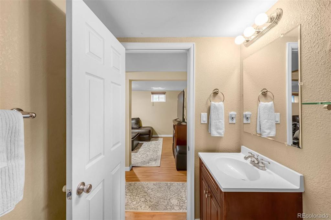
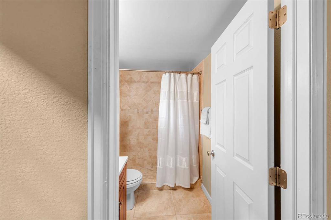
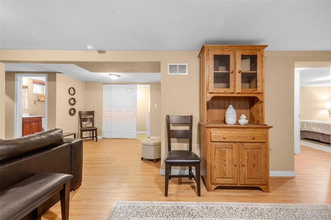
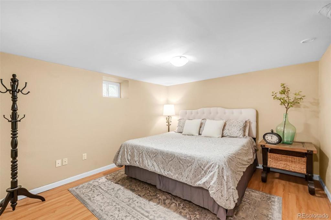
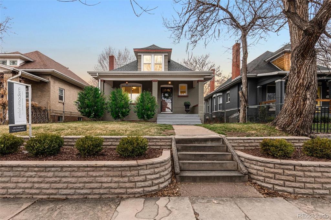
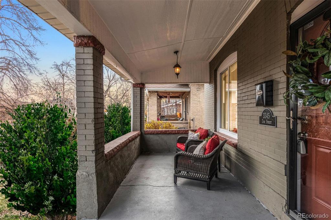
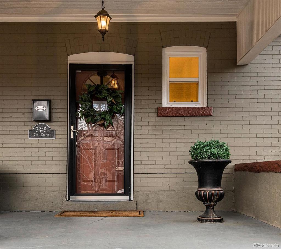
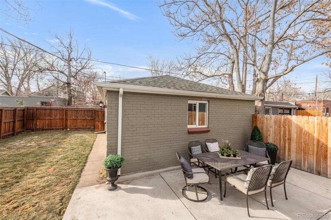
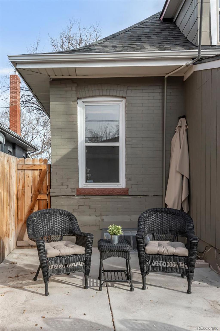
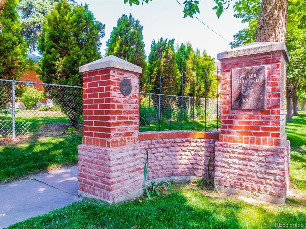
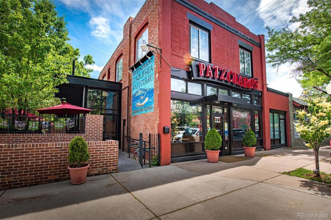
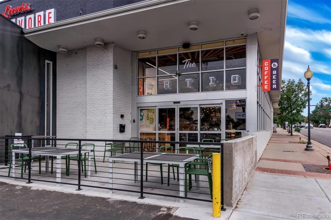
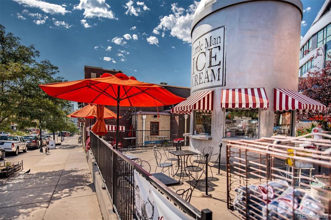
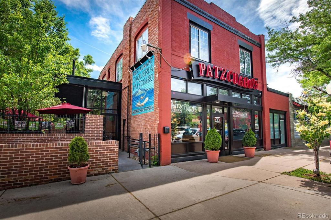


 Menu
Menu
 Schedule a Showing
Schedule a Showing

