3576 W 66th Avenue
Denver, CO 80221 — Adams county
Price
$799,000
Sqft
2400.00 SqFt
Baths
4
Beds
3
Description
Find your perfect home at Berkeley Horizon Homes, a stunning townhome community located beside Hidden Lake, just to the north of Denver. This 2400 sqft home spans 3 levels, providing a luxury, easy-care living experience without sacrificing space or elegance. It features 3 large bedrooms with expansive walk-in closets, 4 contemporary bathrooms, and a flexible loft space—perfect for a home office or conversion into a fourth bedroom. Each aspect is crafted for modern sophistication and comfort. The open-plan kitchen boasts high-end quartz countertops and stainless steel appliances, merging style with practicality. Relish in the private outdoor areas, including balconies on every floor and a secluded backyard, all offering breathtaking mountain vistas. Commit to a zero-emission lifestyle with state-of-the-art amenities like 15 solar panels producing 6kWh, covering all your energy needs from heating and cooling to car charging. Enjoy the efficiency of Spray Foam Insulation and a 5-zone ductless mini-split system for supreme comfort and energy conservation. The included CERV system enhances indoor air quality by continuously filtering and monitoring your environment. Positioned ideally north of Denver, a short drive from Olde Town Arvada and Downtown Denver, this residence offers convenient access to major highways like I-25, I-70, and I-76, ensuring easy reach to a variety of shops, restaurants, recreational areas, parks, playgrounds, light rail stations, and biking trails. Join Denver’s leading solar-powered luxury community, with move-in dates set for Q2 2024. This is your chance to enjoy an eco-friendly, comfortable, and forward-thinking lifestyle. Builder is offering a Rate Buydown or up to $15k towards financing options. Call now to lock in your home and your rate!
Property Level and Sizes
SqFt Lot
37897.20
Lot Features
Eat-in Kitchen, Entrance Foyer, High Ceilings, High Speed Internet, Kitchen Island, Open Floorplan, Primary Suite, Quartz Counters, Walk-In Closet(s)
Lot Size
0.87
Basement
Crawl Space
Common Walls
No One Above, No One Below, 2+ Common Walls
Interior Details
Interior Features
Eat-in Kitchen, Entrance Foyer, High Ceilings, High Speed Internet, Kitchen Island, Open Floorplan, Primary Suite, Quartz Counters, Walk-In Closet(s)
Appliances
Dishwasher, Electric Water Heater, Microwave, Range, Refrigerator
Laundry Features
In Unit
Electric
Air Conditioning-Room
Flooring
Carpet, Vinyl
Cooling
Air Conditioning-Room
Heating
Active Solar, Electric
Fireplaces Features
Living Room
Utilities
Electricity Connected, Natural Gas Not Available
Exterior Details
Features
Balcony, Private Yard
Lot View
Lake, Mountain(s)
Water
Public
Sewer
Public Sewer
Land Details
Garage & Parking
Parking Features
Electric Vehicle Charging Station(s)
Exterior Construction
Roof
Membrane
Construction Materials
Frame
Exterior Features
Balcony, Private Yard
Security Features
Carbon Monoxide Detector(s), Smoke Detector(s)
Builder Name 1
Custom
Builder Source
Builder
Financial Details
Previous Year Tax
6207.00
Year Tax
2023
Primary HOA Name
Berkeley Horizon Homes
Primary HOA Phone
720.730.7350
Primary HOA Amenities
Garden Area, Parking
Primary HOA Fees Included
Reserves, Insurance, Maintenance Grounds, Maintenance Structure, Recycling, Snow Removal, Trash
Primary HOA Fees
400.00
Primary HOA Fees Frequency
Monthly
Location
Schools
Elementary School
Hodgkins
Middle School
Colorado Sports Leadership Academy
High School
Westminster
Walk Score®
Contact me about this property
James T. Wanzeck
RE/MAX Professionals
6020 Greenwood Plaza Boulevard
Greenwood Village, CO 80111, USA
6020 Greenwood Plaza Boulevard
Greenwood Village, CO 80111, USA
- (303) 887-1600 (Mobile)
- Invitation Code: masters
- jim@jimwanzeck.com
- https://JimWanzeck.com
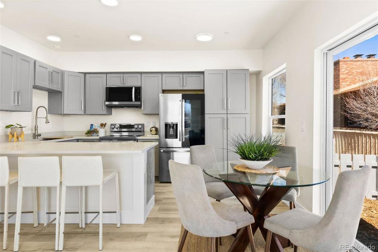
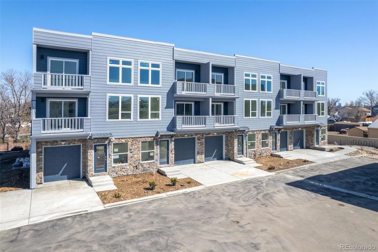
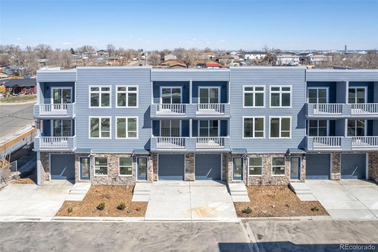
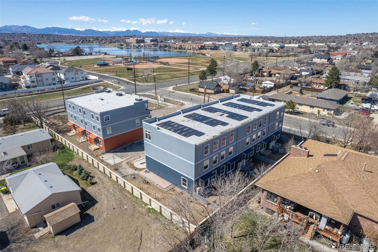
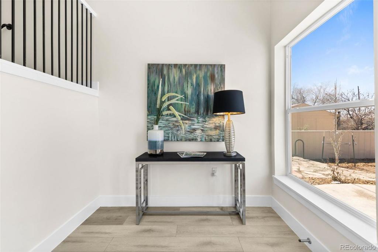
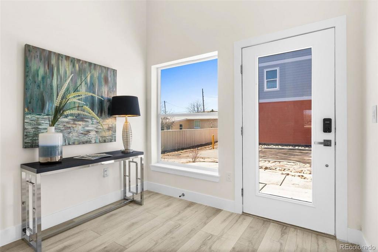
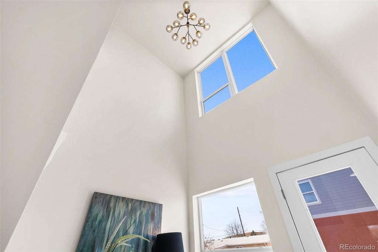
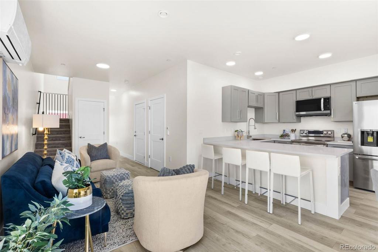
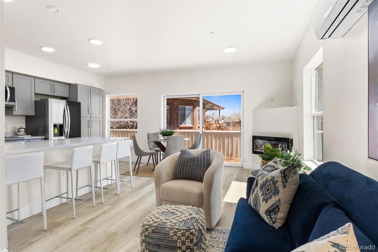
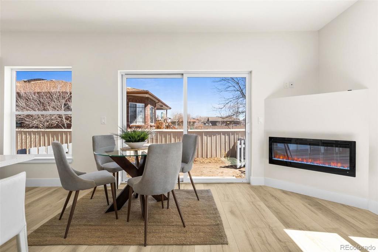
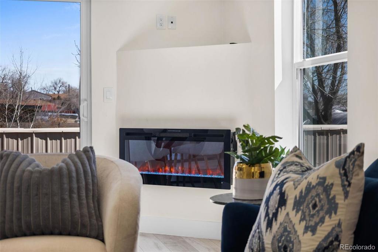
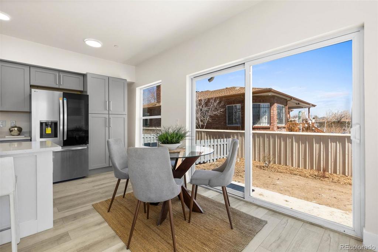
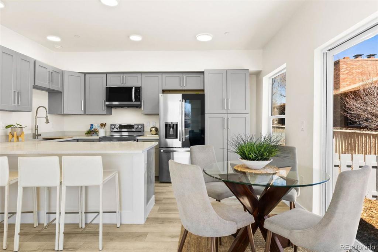
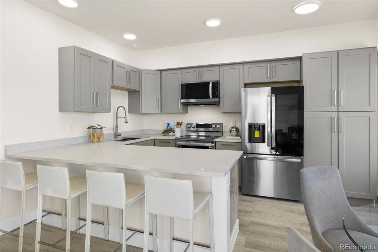
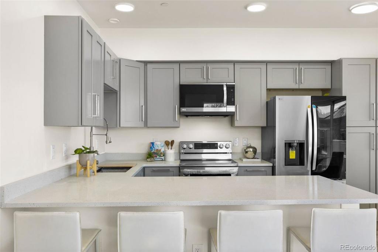
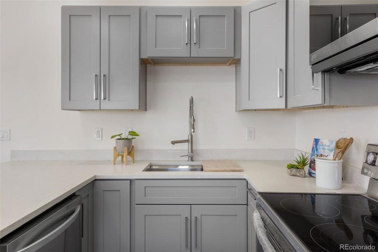
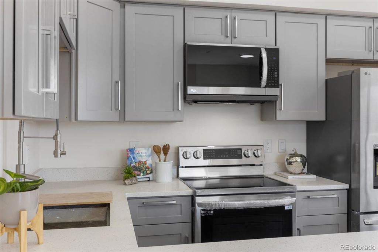
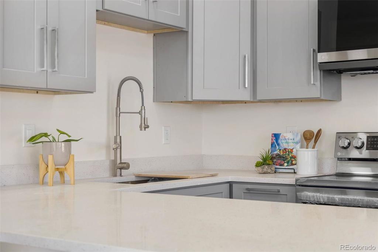
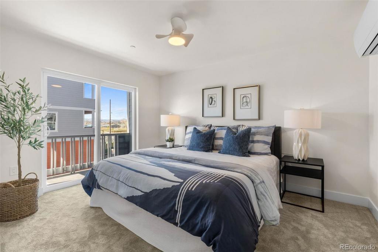
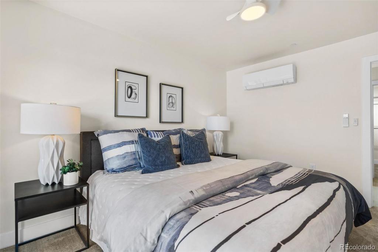
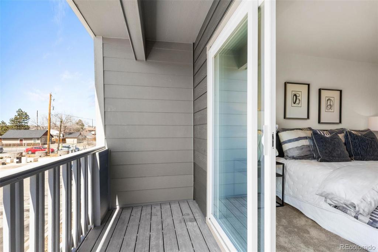
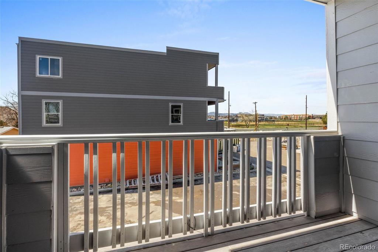
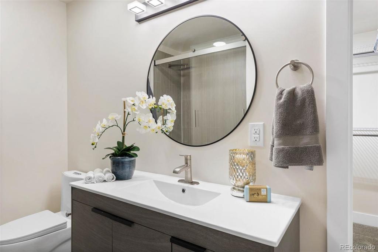
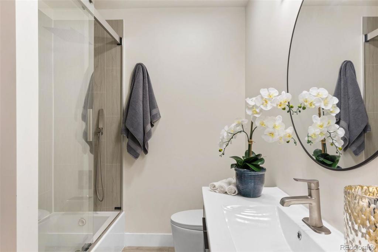
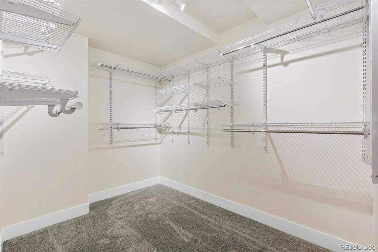
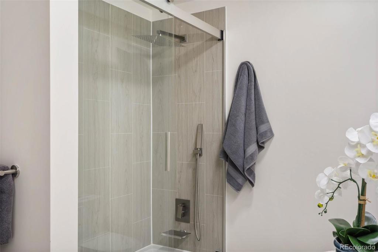
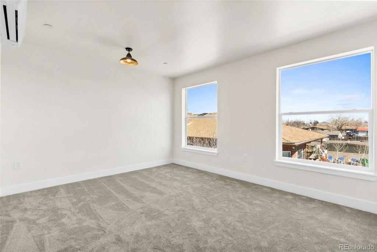
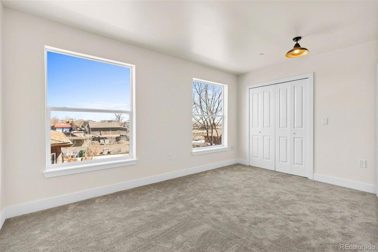
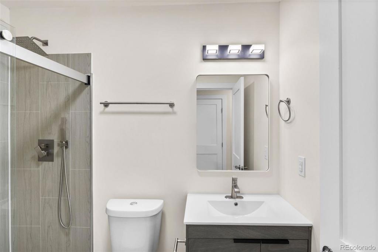
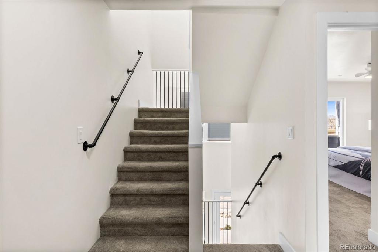
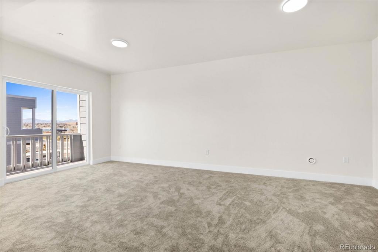
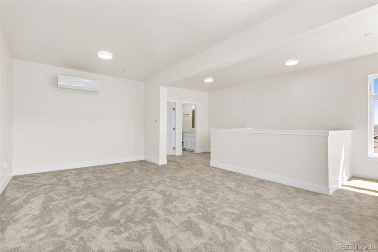
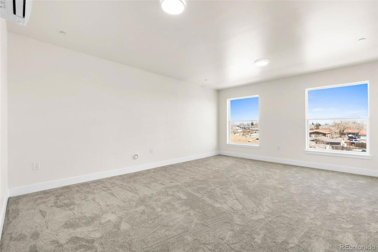
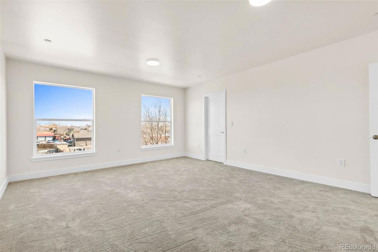
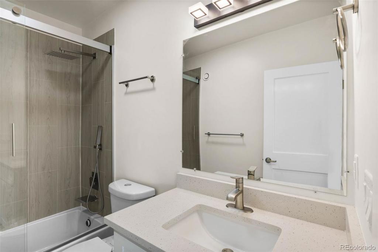
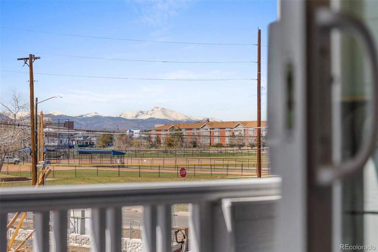


 Menu
Menu
 Schedule a Showing
Schedule a Showing

