944 Black Saddle Street
Elizabeth, CO 80107 — Elbert county
Price
$675,000
Sqft
3511.00 SqFt
Baths
4
Beds
4
Description
This beautiful Lennar home is better than new! This home, on a corner lot, features 4 bedrooms, 4 bathrooms, a newly finished basement and a large 3 car garage. This open concept home is flowing with natural light beaming in from the plentiful windows, perfect for entertaining or relaxing. The spacious main level office/den with the ability to work from home, 1/2 bath on the main level, a sizable great room, eat in kitchen with 42" cabinets, new refrigerator, new dishwasher. Vinyl plank flooring and new paint on main level, new carpet and paint on upper level. Enjoy the large kitchen island and breakfast bar, stunning white cabinetry, stainless steel appliances, granite countertops, coffee nook, and pantry. Upper level features 4 bedrooms, 2 bathrooms and a laundry room. Fully finished basement provides 1043 sq ft of additional living space. The 3 car garage gives plenty of space for cars and storage. Neighborhood park is a block away. Fiber internet available in the neighborhood and a commercial-grade Ruckus network wi-fi boosters are built in. The home was built with tons of high efficiency/energy star features. The yard is unique with no directly adjacent neighbors which makes this ideal for any dog. Enjoy the peaceful and historic town of Elizabeth that still has all the modern conveniences. High speed fiber optic internet is available in this community! Playhouse and Sandbox stay. Come see this beautiful home today before it is gone!
Home Owner is being transferred out of state and needs the house sold!
Property Level and Sizes
SqFt Lot
6969.60
Lot Features
Ceiling Fan(s), Eat-in Kitchen, Entrance Foyer, Granite Counters, High Ceilings, High Speed Internet, Kitchen Island, Laminate Counters, Open Floorplan, Pantry, Smart Thermostat, Smoke Free, Walk-In Closet(s), Wired for Data
Lot Size
0.16
Foundation Details
Concrete Perimeter
Basement
Bath/Stubbed, Daylight, Finished, Full, Interior Entry, Sump Pump
Interior Details
Interior Features
Ceiling Fan(s), Eat-in Kitchen, Entrance Foyer, Granite Counters, High Ceilings, High Speed Internet, Kitchen Island, Laminate Counters, Open Floorplan, Pantry, Smart Thermostat, Smoke Free, Walk-In Closet(s), Wired for Data
Appliances
Cooktop, Dishwasher, Disposal, Gas Water Heater, Microwave, Oven, Refrigerator, Self Cleaning Oven, Sump Pump
Laundry Features
In Unit
Electric
Central Air, Other
Flooring
Carpet, Vinyl
Cooling
Central Air, Other
Heating
Forced Air, Natural Gas
Utilities
Cable Available, Electricity Connected, Internet Access (Wired), Natural Gas Connected
Exterior Details
Features
Garden, Private Yard, Rain Gutters
Water
Public
Sewer
Public Sewer
Land Details
Road Frontage Type
Public
Road Responsibility
Public Maintained Road
Road Surface Type
Paved
Garage & Parking
Exterior Construction
Roof
Composition
Construction Materials
Cement Siding, Frame, Rock
Exterior Features
Garden, Private Yard, Rain Gutters
Window Features
Double Pane Windows, Window Coverings, Window Treatments
Security Features
Carbon Monoxide Detector(s), Smart Cameras, Smart Locks, Smoke Detector(s), Video Doorbell
Builder Name 1
Lennar
Builder Source
Public Records
Financial Details
Previous Year Tax
4827.28
Year Tax
2022
Primary HOA Name
MSI
Primary HOA Phone
303-420-4433
Primary HOA Amenities
Park, Playground
Primary HOA Fees Included
Recycling, Trash
Primary HOA Fees
50.00
Primary HOA Fees Frequency
Monthly
Location
Schools
Elementary School
Running Creek
Middle School
Elizabeth
High School
Elizabeth
Walk Score®
Contact me about this property
James T. Wanzeck
RE/MAX Professionals
6020 Greenwood Plaza Boulevard
Greenwood Village, CO 80111, USA
6020 Greenwood Plaza Boulevard
Greenwood Village, CO 80111, USA
- (303) 887-1600 (Mobile)
- Invitation Code: masters
- jim@jimwanzeck.com
- https://JimWanzeck.com
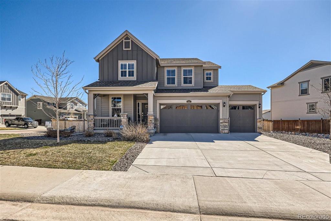
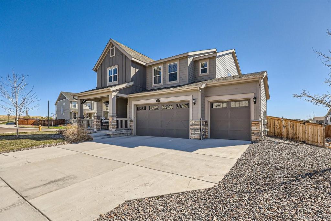
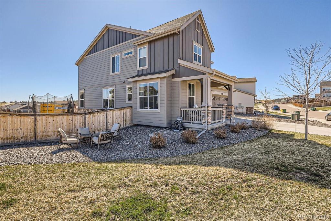
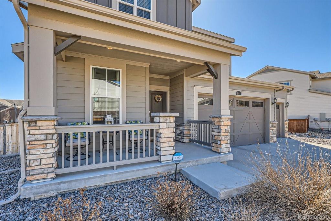
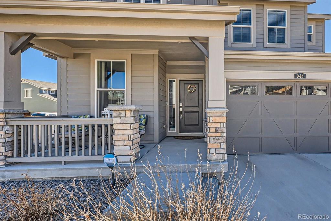
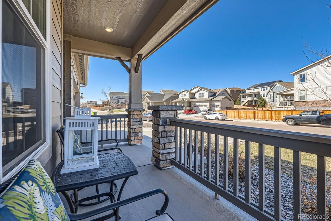
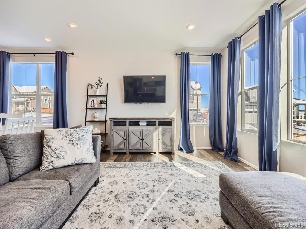
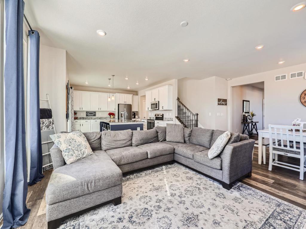
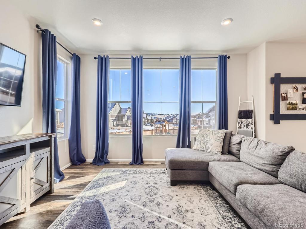
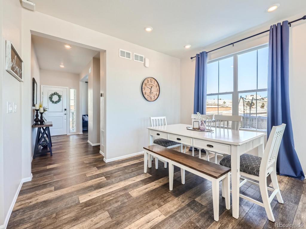
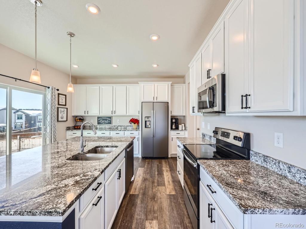
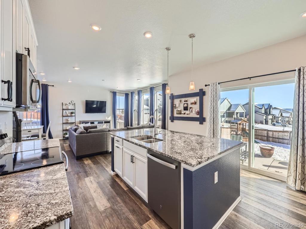
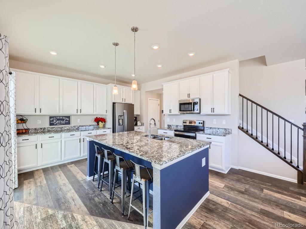
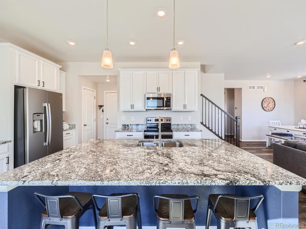
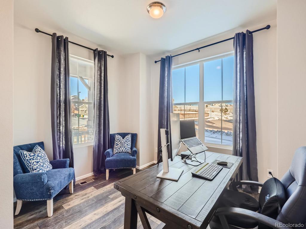
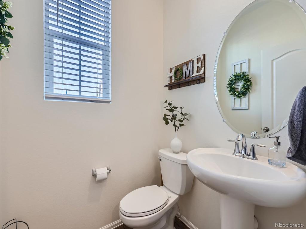
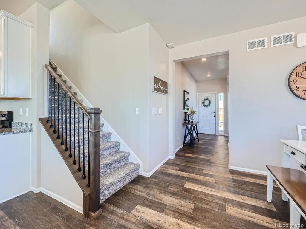
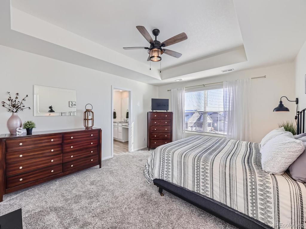
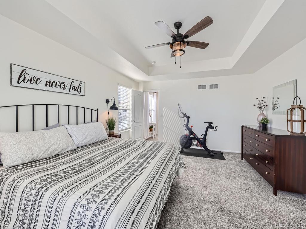
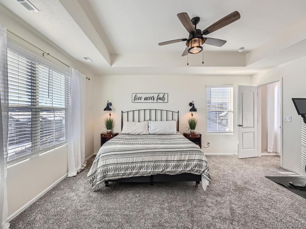
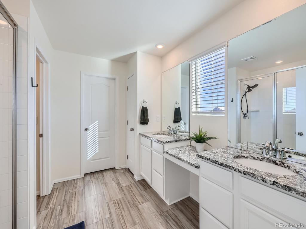
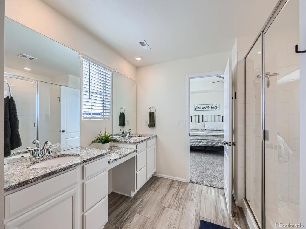
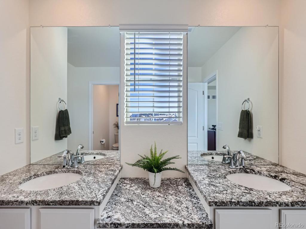
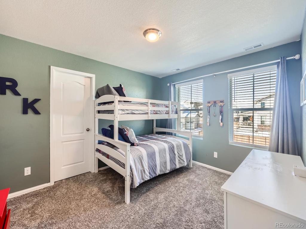
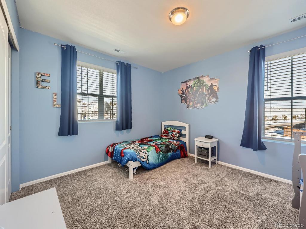
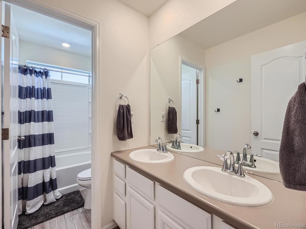
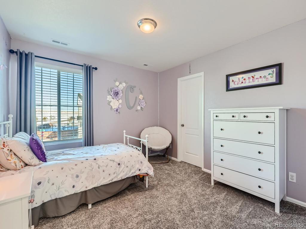
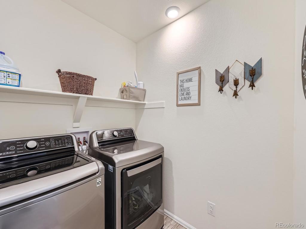
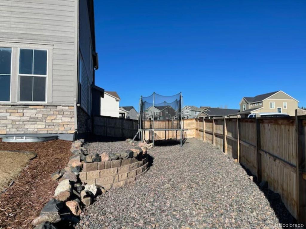
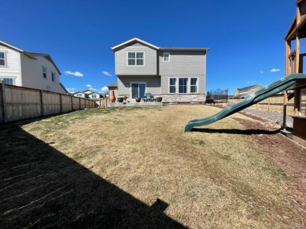
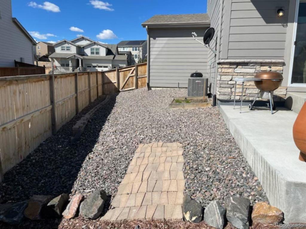
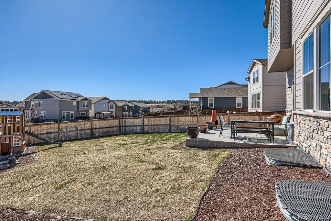
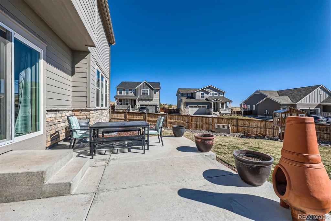
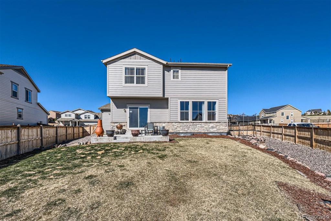
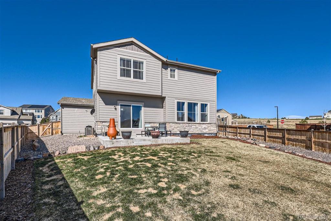
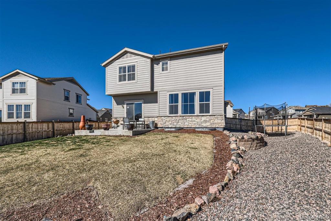
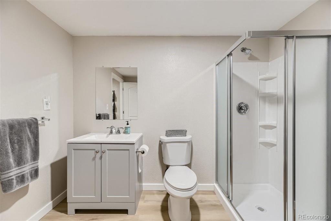
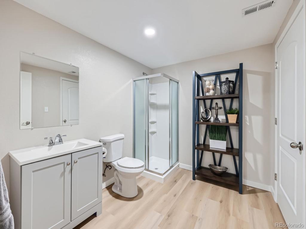
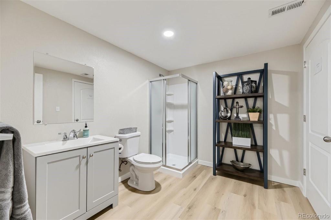
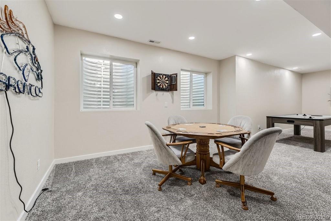
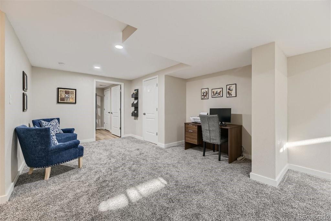
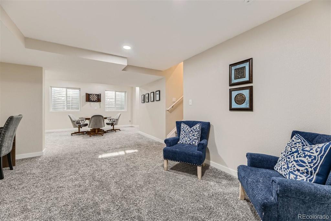
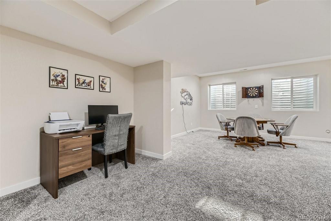
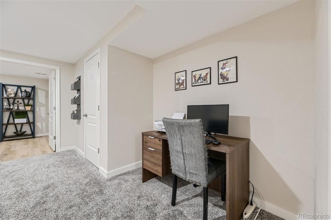
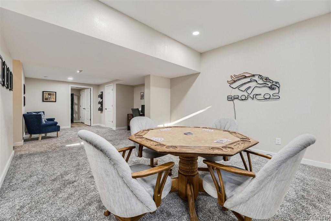
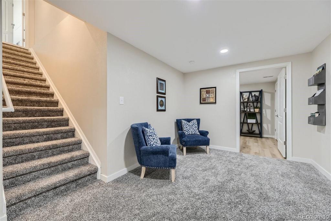
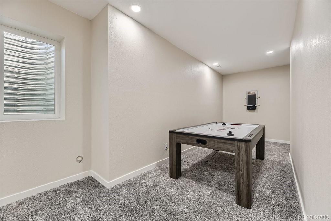


 Menu
Menu
 Schedule a Showing
Schedule a Showing

