8190 Paradiso Court
Littleton, CO 80125 — Douglas county
Price
$3,399,000
Sqft
5596.00 SqFt
Baths
6
Beds
5
Description
Exceptional custom home is located at the end of a quiet cul-de-sac in one of Colorado’s most desirable communities, The Club at Ravenna. Over 5,200 finished sq. ft. of living space, the floor plan will undoubtedly delight the most particular buyer! The foyer overlooks a formal dining room with 18’ high ceilings and exquisite beam accents. A Butler’s Pantry includes a warming drawer. The great room has a gas fireplace, large windows, magnificent views that allow natural light to fill the room. The great room has access to a stone deck. This room is open to the kitchen with custom cabinets finished in soft, creamy tones and a huge center island, a 6-burner gas range, griddle, side by side ovens and pot filler. A planning desk is tucked away and double doors lead to an outdoor cooking center, patio, relaxing fire pit and mountain views. Custom iron gates open to a study with large windows and amazing views! The primary suite has vaulted ceilings with beam accents, incredible views and a dual sided gas fireplace to the full bath which is complete with an oval soaking tub, large shower and separate vanities! There is a walk-in closet and a laundry room located here as well. A powder bath and an inviting guest room with mountain views, a full ensuite bath and a cozy deck reside on this level of the home as well. A mud room with plenty of space for coats and boots is located just as you enter the home from the 1,389 sq. ft. garage which incudes a golf cart bay! The walkout basement has a family room with another gas fireplace, a wet bar, a dishwasher, ice maker and beverage refrigerator. The family room is adjacent to a huge stone deck, partially covered and another fire pit. There 3 additional bedrooms, 3 full baths, a wine room, a second laundry area, a bonus room (theater, exercise area or hobby area) and ample storage. This home is an architectural masterpiece ! The unmatched quality and design is well deserving of all the attention it commands!
Property Level and Sizes
SqFt Lot
26136.00
Lot Features
Breakfast Nook, Built-in Features, Eat-in Kitchen, Entrance Foyer, Five Piece Bath, Granite Counters, High Ceilings, High Speed Internet, Kitchen Island, Open Floorplan, Pantry, Primary Suite, Vaulted Ceiling(s), Walk-In Closet(s), Wet Bar
Lot Size
0.60
Basement
Finished, Walk-Out Access
Interior Details
Interior Features
Breakfast Nook, Built-in Features, Eat-in Kitchen, Entrance Foyer, Five Piece Bath, Granite Counters, High Ceilings, High Speed Internet, Kitchen Island, Open Floorplan, Pantry, Primary Suite, Vaulted Ceiling(s), Walk-In Closet(s), Wet Bar
Appliances
Bar Fridge, Dishwasher, Disposal, Double Oven, Dryer, Gas Water Heater, Oven, Range, Range Hood, Refrigerator, Self Cleaning Oven, Warming Drawer, Washer
Electric
Central Air
Flooring
Tile, Wood
Cooling
Central Air
Heating
Forced Air
Fireplaces Features
Dining Room, Family Room, Gas Log, Great Room, Primary Bedroom
Utilities
Electricity Connected, Natural Gas Connected
Exterior Details
Features
Fire Pit, Gas Grill
Water
Public
Sewer
Public Sewer
Land Details
Road Frontage Type
Private Road
Road Responsibility
Private Maintained Road
Road Surface Type
Paved
Garage & Parking
Parking Features
Concrete, Dry Walled, Insulated Garage, Oversized
Exterior Construction
Roof
Concrete
Construction Materials
Frame, Stone, Stucco, Wood Siding
Exterior Features
Fire Pit, Gas Grill
Window Features
Double Pane Windows, Window Coverings
Security Features
Carbon Monoxide Detector(s), Smoke Detector(s)
Financial Details
Previous Year Tax
21106.00
Year Tax
2022
Primary HOA Name
Ravenna Master HOA
Primary HOA Phone
303-482-2213
Primary HOA Fees Included
On-Site Check In, Recycling, Road Maintenance, Snow Removal, Trash
Primary HOA Fees
340.00
Primary HOA Fees Frequency
Monthly
Location
Schools
Elementary School
Roxborough
Middle School
Ranch View
High School
Thunderridge
Walk Score®
Contact me about this property
James T. Wanzeck
RE/MAX Professionals
6020 Greenwood Plaza Boulevard
Greenwood Village, CO 80111, USA
6020 Greenwood Plaza Boulevard
Greenwood Village, CO 80111, USA
- (303) 887-1600 (Mobile)
- Invitation Code: masters
- jim@jimwanzeck.com
- https://JimWanzeck.com
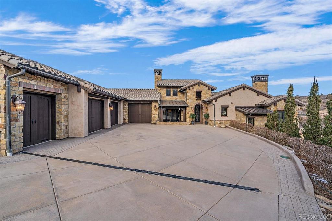
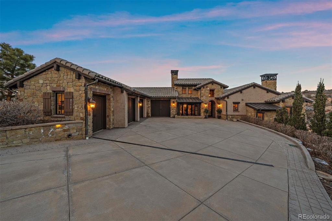
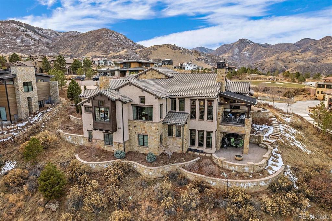
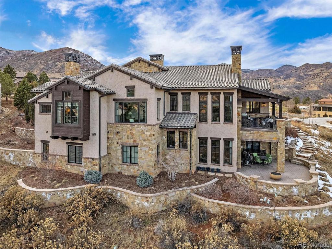
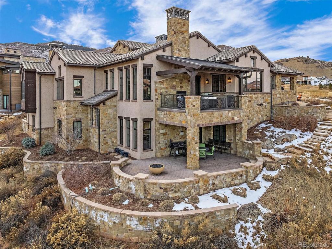
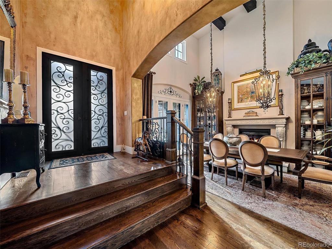
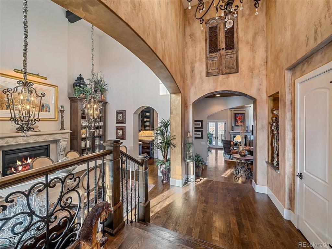
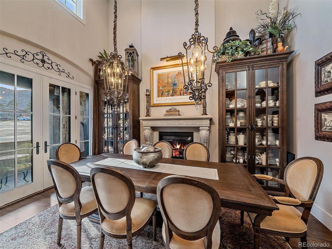
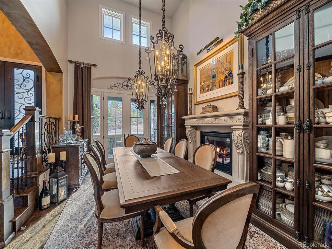
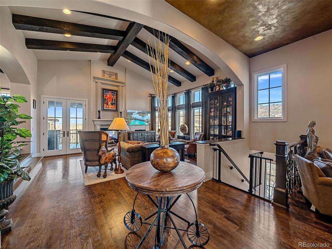
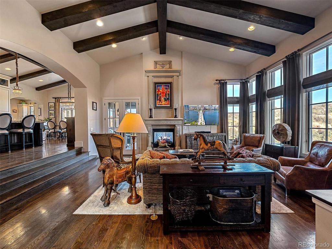
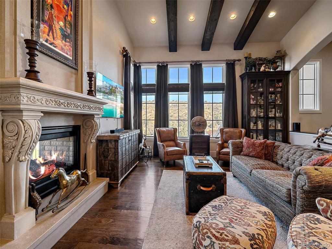
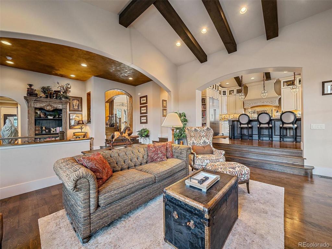
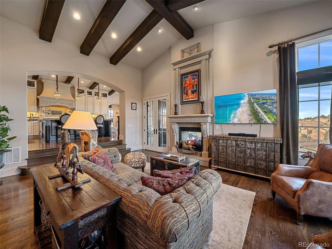
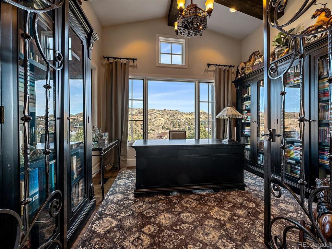
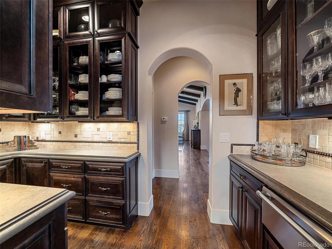
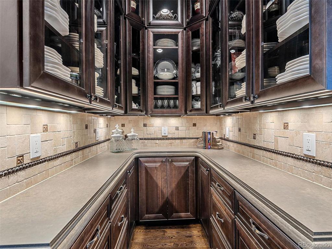
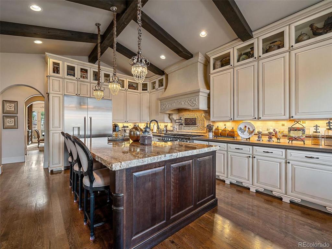
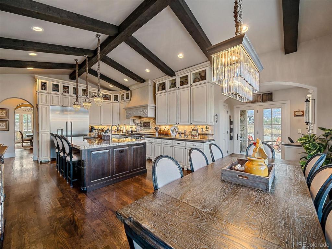
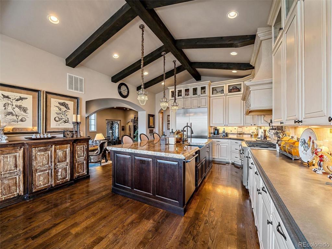
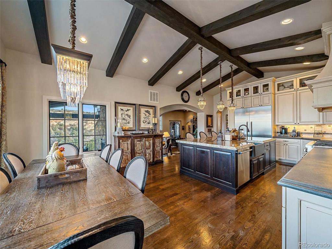
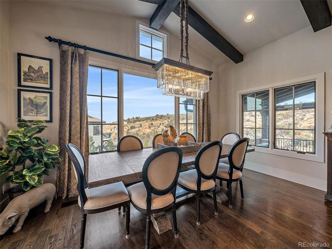
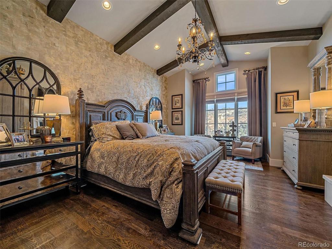
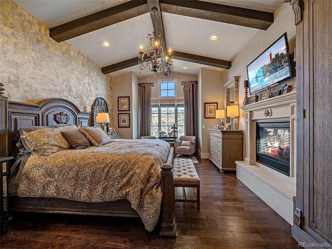
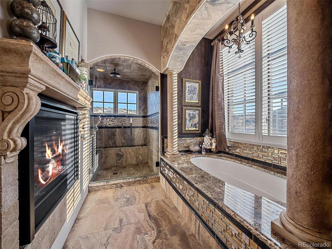
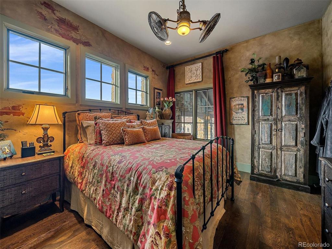
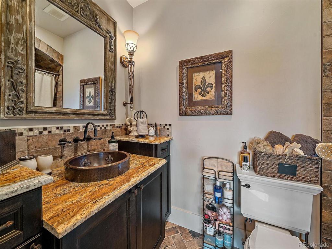
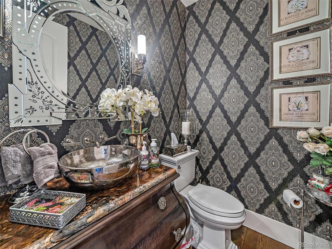
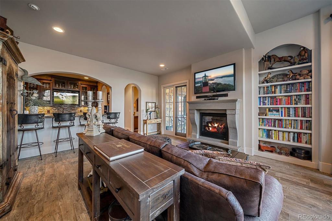
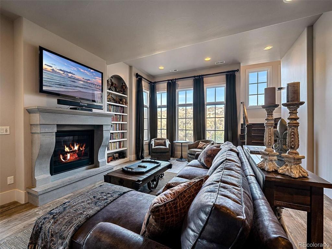
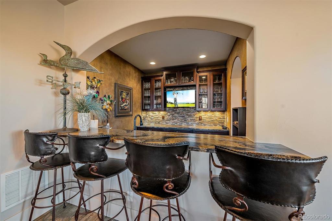
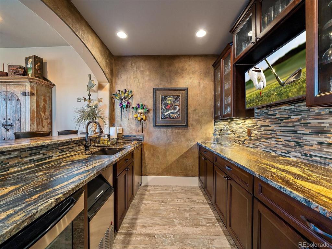
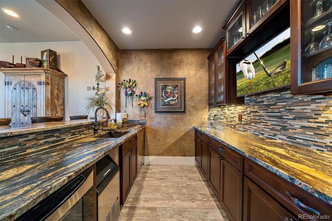
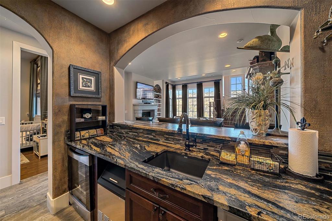
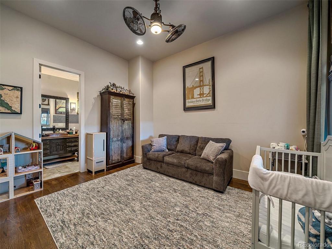
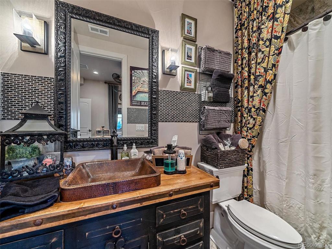
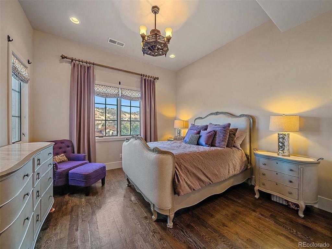
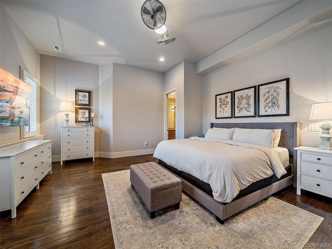
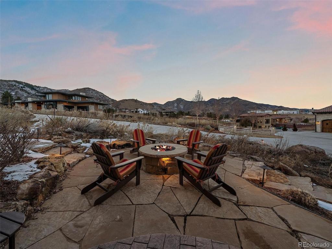
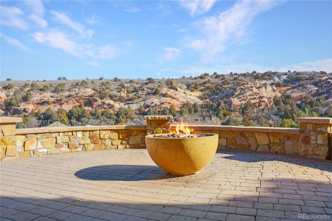
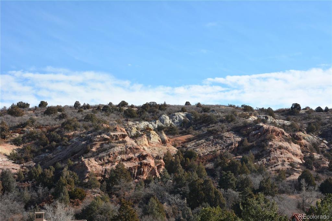
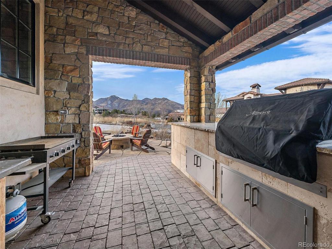
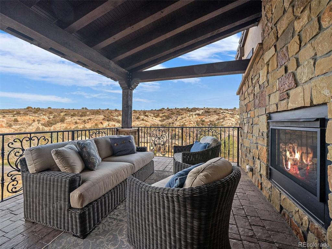
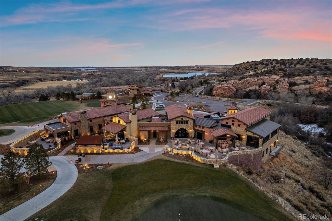
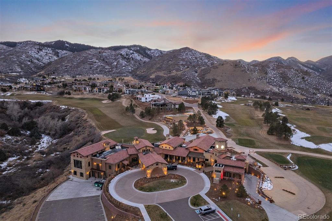


 Menu
Menu
 Schedule a Showing
Schedule a Showing

