3631 E 118th Avenue
Thornton, CO 80233 — Adams county
Price
$507,000
Sqft
1700.00 SqFt
Baths
2
Beds
4
Description
Welcome home to this charming bi-level with a host of recent upgrades, this property is poised to provide comfort, style, and convenience for years to come. Step inside and prepare to be impressed by the remodeled IKEA kitchen, complete with a breakfast bar, trendy pendant lighting and farmhouse sink. Equipped with all the modern appliances you need, including a sleek refrigerator, stove, microwave, and dishwasher, this kitchen is a chef's dream come true. The luxury continues into the remodeled baths, where you'll find contemporary fixtures and finishes that elevate the space to new heights of sophistication. With attention to detail evident at every turn, these bathrooms offer both style and functionality for your daily routine. Throughout the home, brand-new vinyl plank flooring adds a touch of elegance while providing durability and easy maintenance. Whether you're hosting gatherings or enjoying quiet evenings in, this resilient flooring ensures that your home always looks its best. Step outside onto the deck and discover your private outdoor sanctuary. Perfect for entertaining or simply unwinding after a long day, the deck offers ample space for seating, dining, and soaking up the Colorado sunshine. And for ultimate relaxation, indulge in the luxury of your very own hot tub, where you can soak away stress and soothe tired muscles under the stars. Other notable features of this property include a new roof installed in 2019, ensuring years of worry-free living, and a convenient radon system for added peace of mind. Plus, with the washer and dryer included, laundry day has never been easier or more convenient. Retreat to the primary bedroom, where a spacious walk-in closet provides ample storage for your wardrobe and personal belongings. With plenty of natural light and room to relax and unwind, this bedroom is the perfect haven to retire to at the end of the day. Don't miss your chance to make this dream home yours—schedule your showing today.
Property Level and Sizes
SqFt Lot
7810.00
Lot Features
Kitchen Island, Radon Mitigation System, Hot Tub, Walk-In Closet(s)
Lot Size
0.18
Interior Details
Interior Features
Kitchen Island, Radon Mitigation System, Hot Tub, Walk-In Closet(s)
Appliances
Dishwasher, Dryer, Microwave, Oven, Range, Refrigerator, Washer
Electric
Air Conditioning-Room
Flooring
Carpet, Tile, Vinyl
Cooling
Air Conditioning-Room
Heating
Forced Air
Exterior Details
Features
Spa/Hot Tub
Water
Public
Sewer
Public Sewer
Land Details
Road Surface Type
Paved
Garage & Parking
Parking Features
Concrete
Exterior Construction
Roof
Composition
Construction Materials
Frame
Exterior Features
Spa/Hot Tub
Window Features
Bay Window(s)
Security Features
Radon Detector
Builder Source
Public Records
Financial Details
Previous Year Tax
2794.00
Year Tax
2023
Primary HOA Fees
0.00
Location
Schools
Elementary School
Woodglen
Middle School
Century
High School
Mountain Range
Walk Score®
Contact me about this property
James T. Wanzeck
RE/MAX Professionals
6020 Greenwood Plaza Boulevard
Greenwood Village, CO 80111, USA
6020 Greenwood Plaza Boulevard
Greenwood Village, CO 80111, USA
- (303) 887-1600 (Mobile)
- Invitation Code: masters
- jim@jimwanzeck.com
- https://JimWanzeck.com
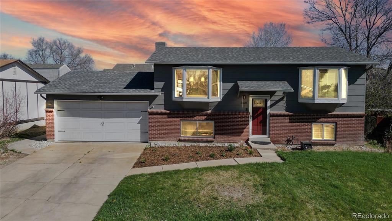
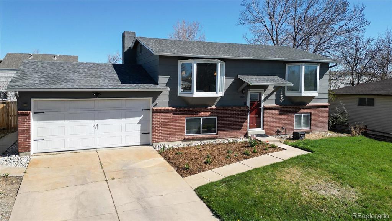
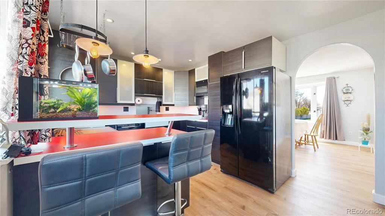
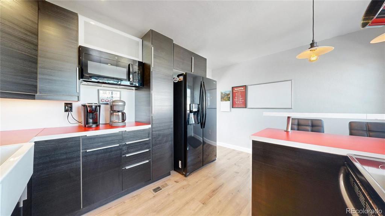
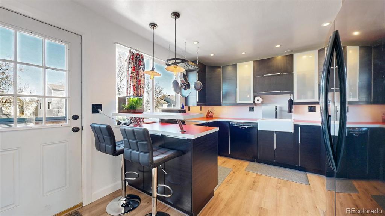
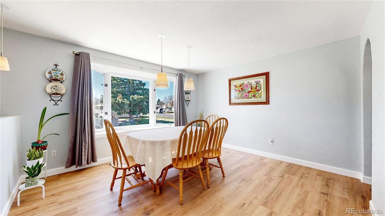
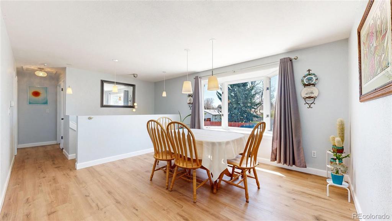
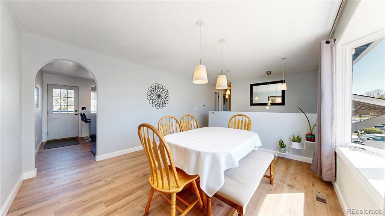
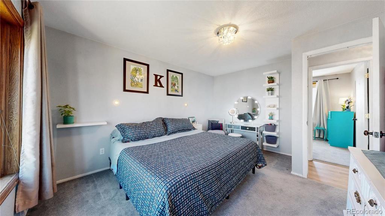
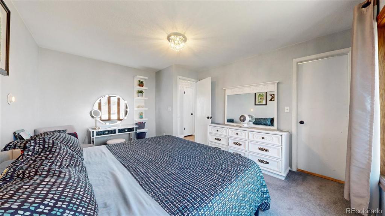
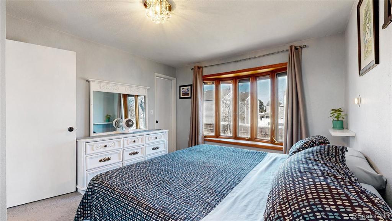
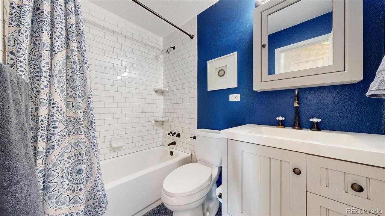
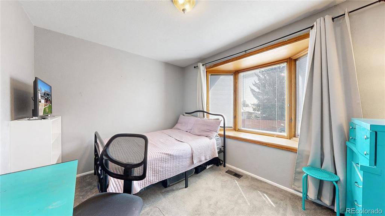
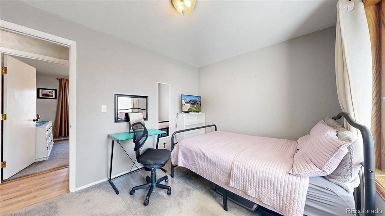
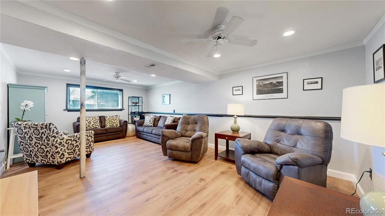
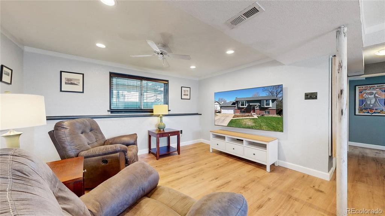
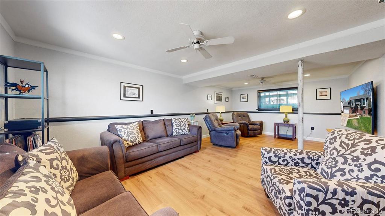
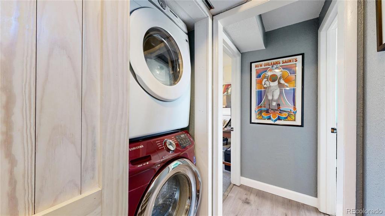
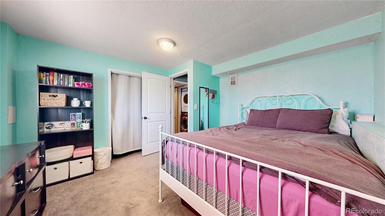
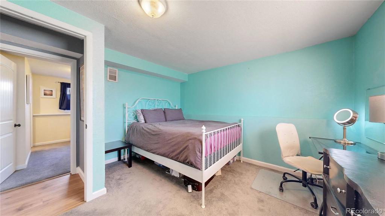
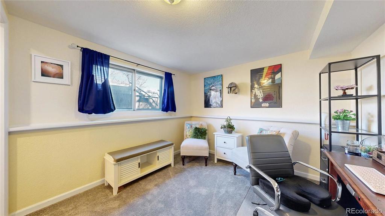
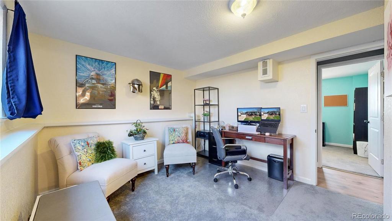
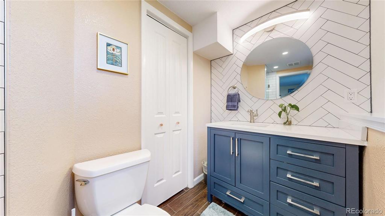
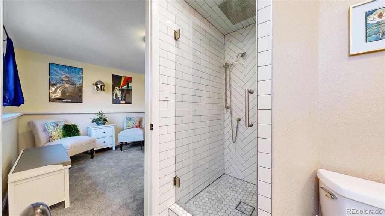
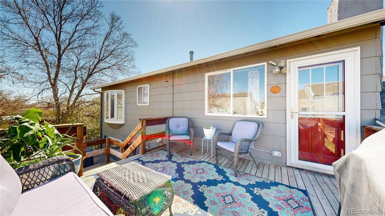
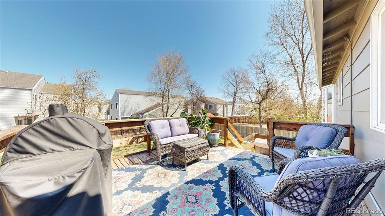
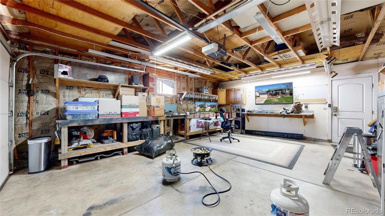
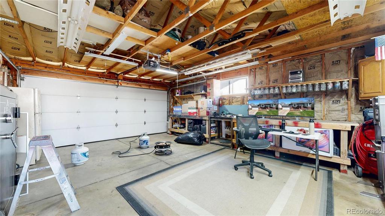
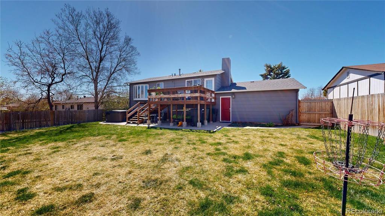
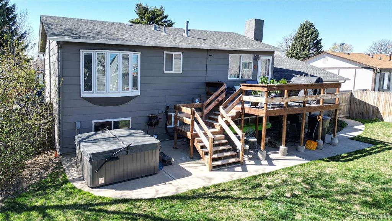
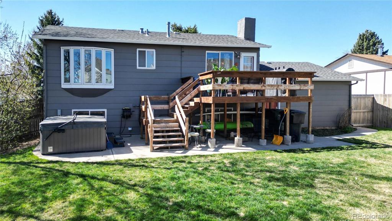
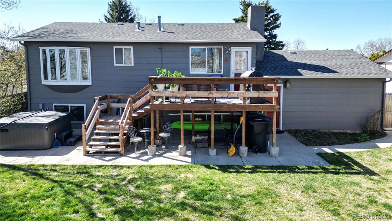
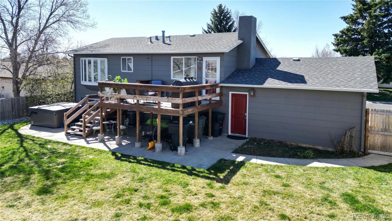
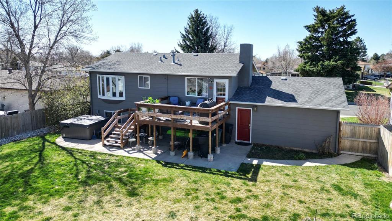
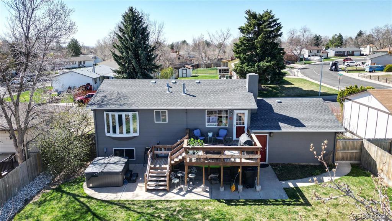
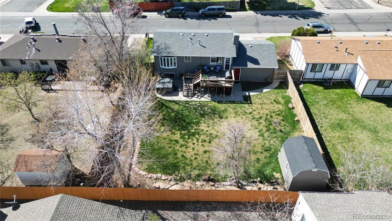
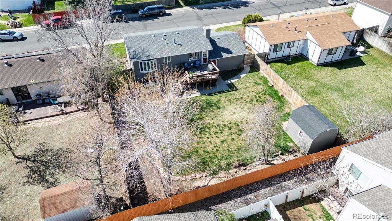
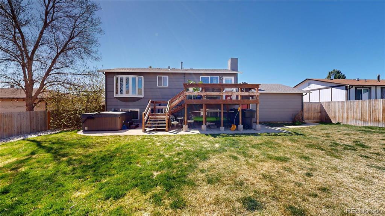
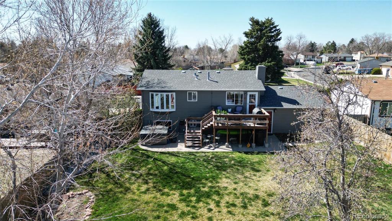
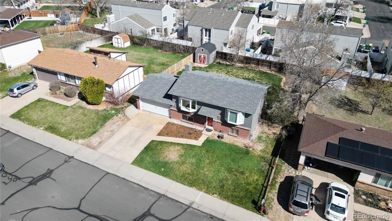
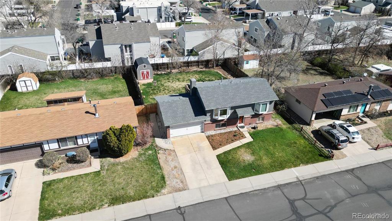
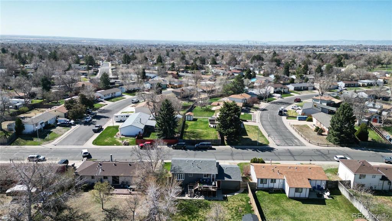
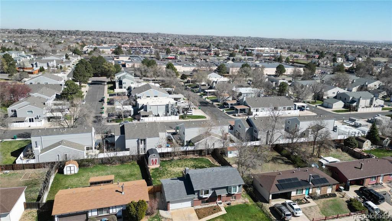
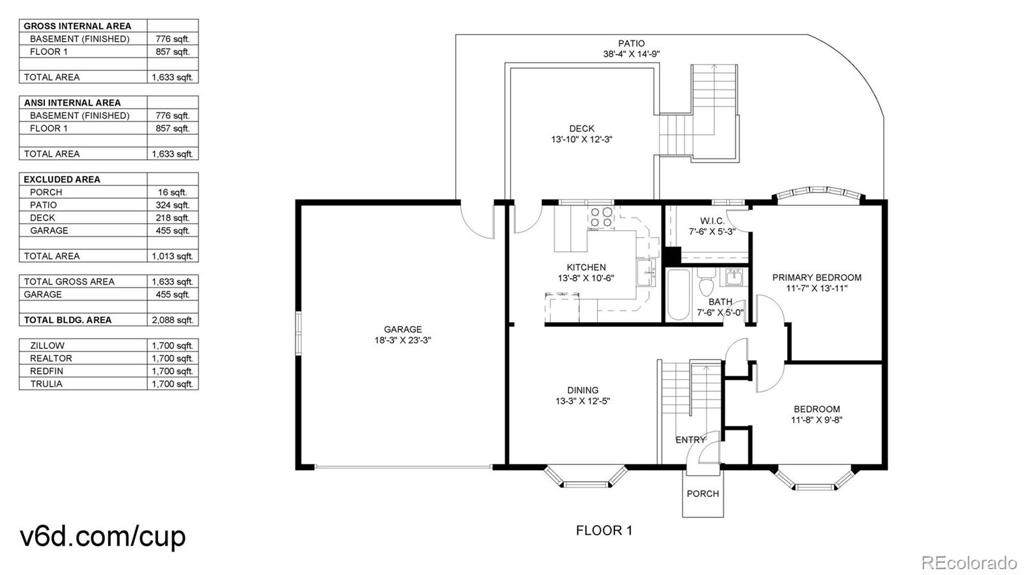
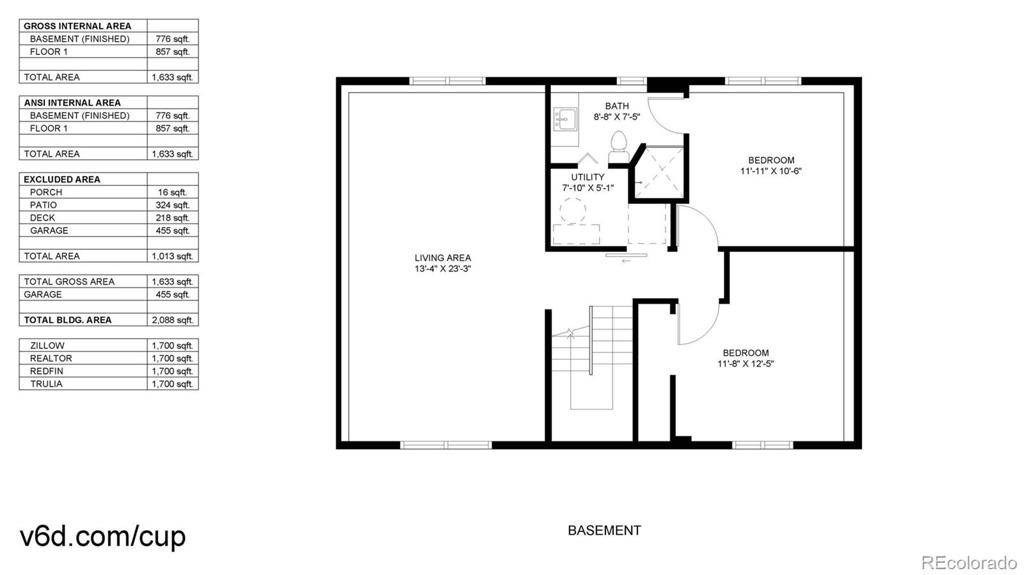


 Menu
Menu
 Schedule a Showing
Schedule a Showing

