9714 W 77th Drive
Arvada, CO 80005 — Jefferson county
Price
$775,000
Sqft
3903.00 SqFt
Baths
4
Beds
5
Description
COMPLETELY REMODELED HIGH-END AND ENERGY EFFICIENT HOME!!! Perched on large corner lot in established Sierra Estates neighborhood! Renovated as Seller’s forever home and no expense was spared! Extremely high-quality finishes and materials! Spacious 3,900+ SF home includes 5 bedrooms, 4 bathrooms and custom finished 4-car garage with all the bells and whistles! Gourmet kitchen! Spectacular Master Suite with Five Star Resort bathroom! 4 large bedrooms on top floor with guest suite on lower level. Beautifully refinished hardwood oak floors throughout the upper and main level. Custom high-quality tile and stone on every level! Recessed LED lighting throughout home and garage. Large front deck faces Longs Peak and Two Ponds National Wildlife Refuge views. Dining area walks out to patio overlooking private backyard. Lower level finished with custom wet bar and sauna. PRIDE OF OWNERSHIP is evident throughout every single room of this property. All newer systems, custom steel fencing, incredible dog run/kennel. The list goes on and on! A truly special and unique property, absolutely unmatched in the market.
Property Level and Sizes
SqFt Lot
12674.00
Lot Features
Ceiling Fan(s), Eat-in Kitchen, Five Piece Bath, Granite Counters, Master Suite, Quartz Counters, Sauna, Utility Sink, Walk-In Closet(s), Wet Bar
Lot Size
0.29
Foundation Details
Slab
Basement
Finished,Full
Interior Details
Interior Features
Ceiling Fan(s), Eat-in Kitchen, Five Piece Bath, Granite Counters, Master Suite, Quartz Counters, Sauna, Utility Sink, Walk-In Closet(s), Wet Bar
Appliances
Dishwasher, Disposal, Double Oven, Dryer, Freezer, Gas Water Heater, Microwave, Range, Range Hood, Refrigerator, Washer
Electric
Evaporative Cooling
Flooring
Carpet, Stone, Tile, Wood
Cooling
Evaporative Cooling
Heating
Baseboard, Forced Air, Radiant
Fireplaces Features
Family Room, Wood Burning
Exterior Details
Features
Dog Run, Garden, Lighting, Private Yard, Rain Gutters
Patio Porch Features
Covered,Deck,Front Porch,Patio
Lot View
Mountain(s)
Land Details
PPA
2672413.79
Garage & Parking
Parking Spaces
2
Parking Features
220 Volts, Concrete, Dry Walled, Exterior Access Door, Finished, Floor Coating, Heated Garage, Insulated, Lighted
Exterior Construction
Roof
Composition
Construction Materials
Brick, Stucco
Architectural Style
Urban Contemporary
Exterior Features
Dog Run, Garden, Lighting, Private Yard, Rain Gutters
Window Features
Double Pane Windows
Builder Source
Appraiser
Financial Details
PSF Total
$198.57
PSF Finished
$205.35
PSF Above Grade
$296.59
Previous Year Tax
3260.00
Year Tax
2020
Primary HOA Fees
0.00
Location
Schools
Elementary School
Warder
Middle School
Moore
High School
Pomona
Walk Score®
Contact me about this property
James T. Wanzeck
RE/MAX Professionals
6020 Greenwood Plaza Boulevard
Greenwood Village, CO 80111, USA
6020 Greenwood Plaza Boulevard
Greenwood Village, CO 80111, USA
- (303) 887-1600 (Mobile)
- Invitation Code: masters
- jim@jimwanzeck.com
- https://JimWanzeck.com
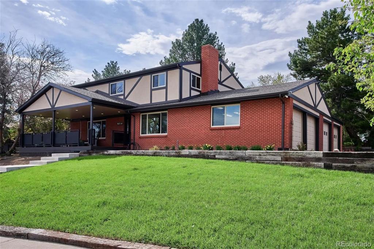
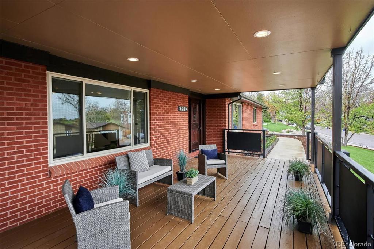
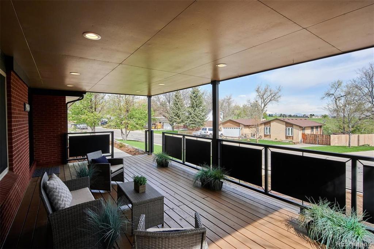
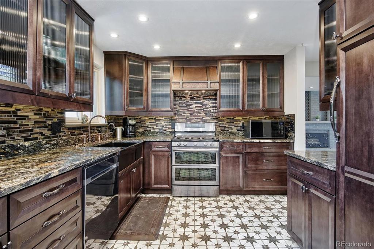
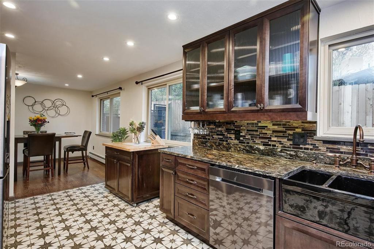
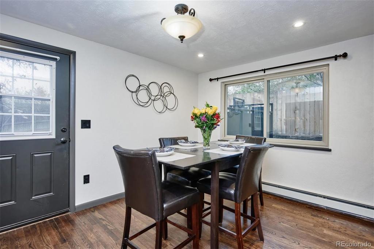
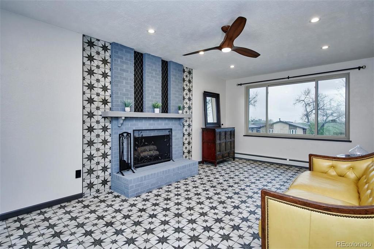
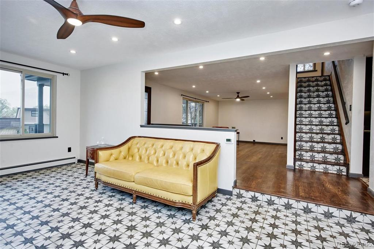
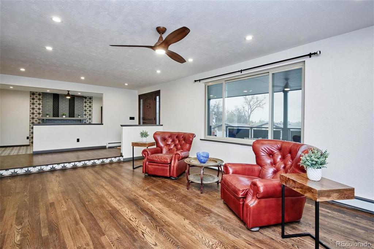
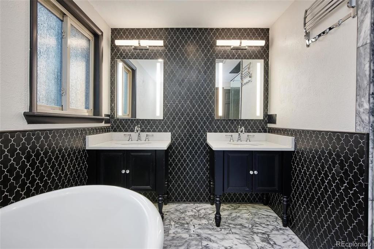
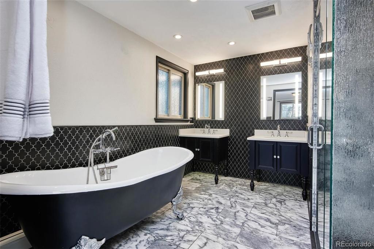
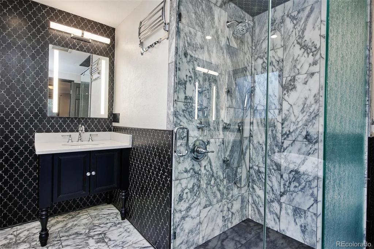
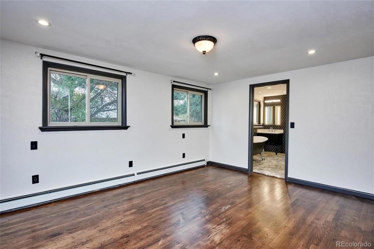
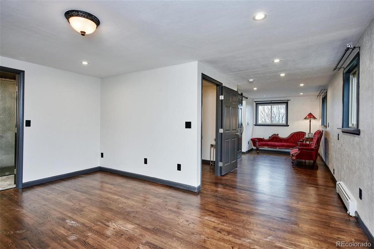
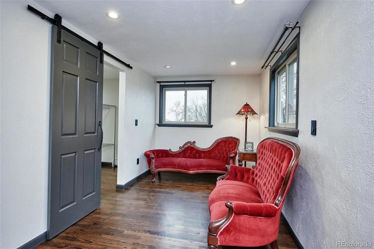
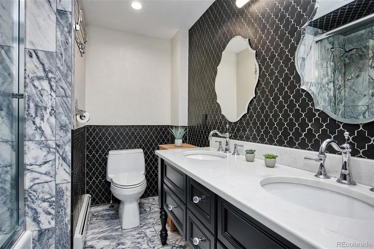
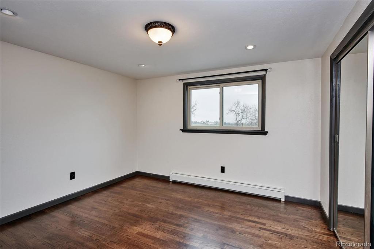
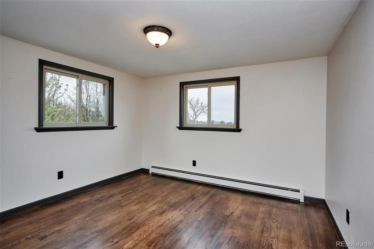
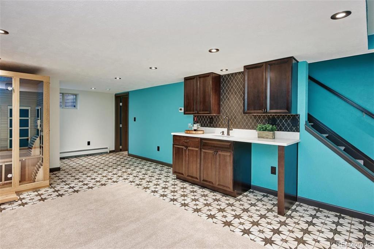
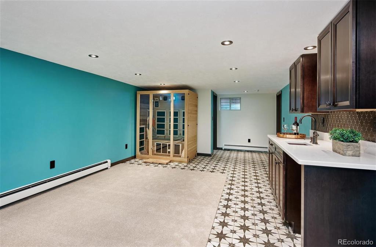
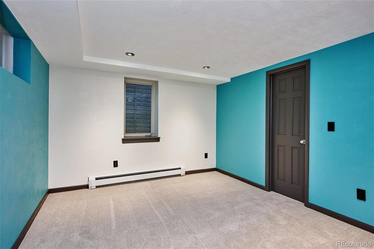
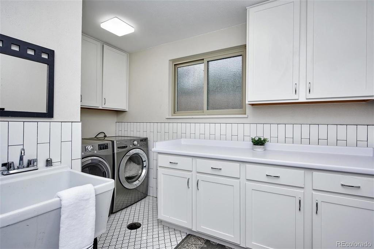
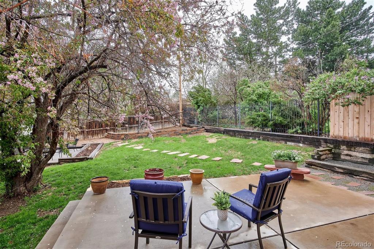
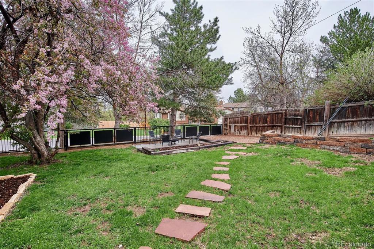
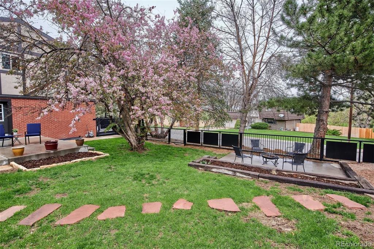
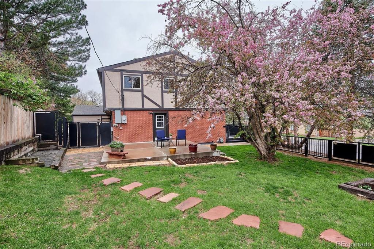
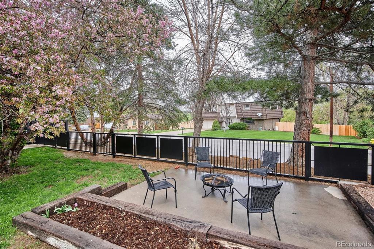
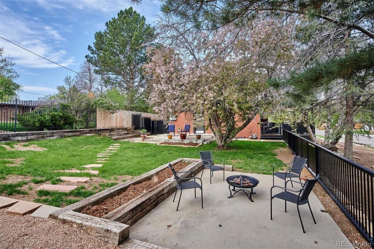
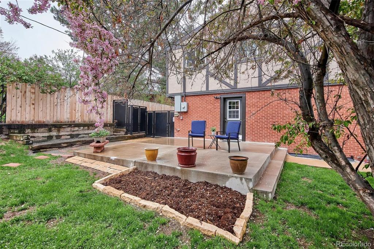
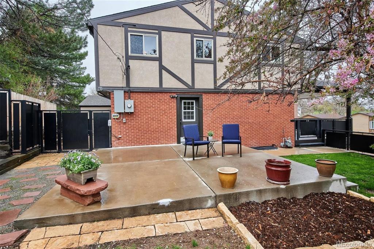
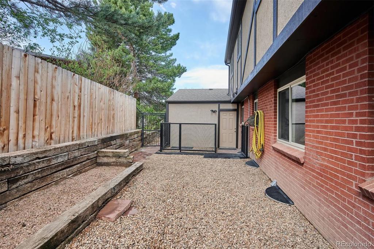
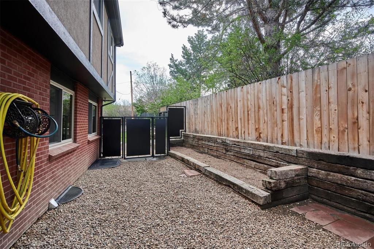
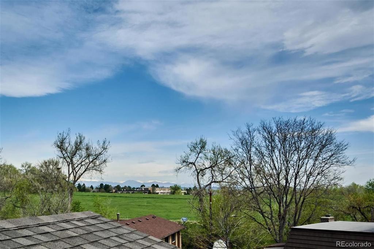
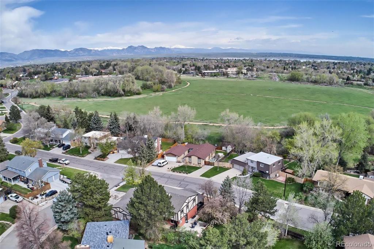
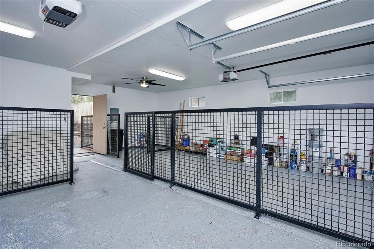
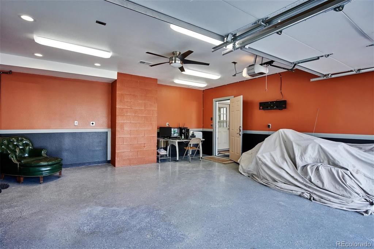
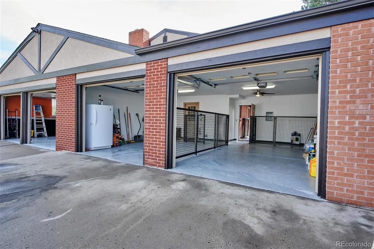
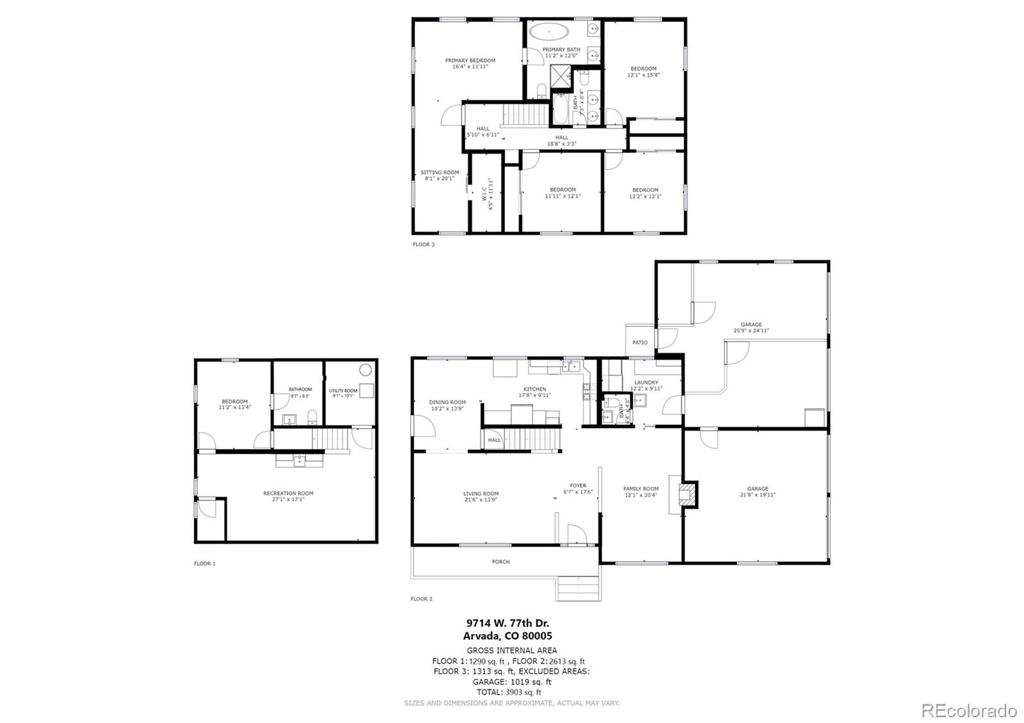


 Menu
Menu


