3632 S Fairplay Way
Aurora, CO 80014 — Arapahoe county
Price
$350,000
Sqft
2400.00 SqFt
Baths
3
Beds
3
Description
Exceptional 3 bedroom, 3 bathroom updated and remodeled townhome in Cherry Creek School District with fully finished basement. This well cared for and loved home features an updated kitchen with Black Slate SS Appliance, recessed lighting, eat-at island, tons of cabinets and is open to a large family room area which has a brick gas fireplace, tons of natural light and large dining room space. The spacious master bedroom has more than enough room for a king bed, floor to ceiling closet space and built-in drawer system and and fully updated master bath with new vanity, lighting and a high-end Euro style shower with spa jet system and mood lighting. The main floor also has secondary full bathroom and 2 more bedrooms with custom can lights and one has a massive walk-in closet. The massive basement has brand new carpet, new paint, wet bar and several several options to create a theater/media space, gaming space and office space. The basement has another fully updated bathroom with a large finished space that would make for a great gym spot. The exterior has a fully fenced private yard space, tons of yard space and mature trees, covered front porch, 2 parking spaces directly behind rear yard entrance and plenty of off street parking. Other important elements include Furnace, AC and Hot water heater all replaced in 2019, newer windows, fresh paint, newer carpet, on trend colors, laminate floors and updated lighting. This home has minimal steps into the main living areas, which is great for anyone that has limited mobility. This home has so much to offer and is a great value!
Property Level and Sizes
SqFt Lot
0.00
Lot Features
Built-in Features, Ceiling Fan(s), Eat-in Kitchen, High Ceilings, High Speed Internet, Master Suite, Open Floorplan, Walk-In Closet(s)
Basement
Finished,Full
Common Walls
1 Common Wall
Interior Details
Interior Features
Built-in Features, Ceiling Fan(s), Eat-in Kitchen, High Ceilings, High Speed Internet, Master Suite, Open Floorplan, Walk-In Closet(s)
Appliances
Convection Oven, Dishwasher, Disposal, Dryer, Microwave, Refrigerator, Self Cleaning Oven, Sump Pump, Washer
Electric
Central Air
Flooring
Carpet, Laminate, Tile
Cooling
Central Air
Heating
Forced Air
Fireplaces Features
Family Room
Utilities
Cable Available, Electricity Connected, Internet Access (Wired), Natural Gas Connected, Phone Connected
Exterior Details
Features
Garden, Private Yard
Patio Porch Features
Covered,Front Porch,Patio
Water
Public
Sewer
Public Sewer
Land Details
Garage & Parking
Parking Spaces
1
Exterior Construction
Roof
Composition
Construction Materials
Frame
Exterior Features
Garden, Private Yard
Window Features
Double Pane Windows
Builder Source
Public Records
Financial Details
PSF Total
$152.08
PSF Finished
$158.70
PSF Above Grade
$304.17
Previous Year Tax
1220.00
Year Tax
2019
Primary HOA Management Type
Professionally Managed
Primary HOA Name
Timbers
Primary HOA Phone
303-841-8658
Primary HOA Amenities
Clubhouse,Pool,Tennis Court(s)
Primary HOA Fees Included
Insurance, Maintenance Grounds, Maintenance Structure, Road Maintenance, Sewer, Snow Removal, Trash, Water
Primary HOA Fees
340.00
Primary HOA Fees Frequency
Monthly
Primary HOA Fees Total Annual
4080.00
Location
Schools
Elementary School
Independence
Middle School
Laredo
High School
Smoky Hill
Walk Score®
Contact me about this property
James T. Wanzeck
RE/MAX Professionals
6020 Greenwood Plaza Boulevard
Greenwood Village, CO 80111, USA
6020 Greenwood Plaza Boulevard
Greenwood Village, CO 80111, USA
- (303) 887-1600 (Mobile)
- Invitation Code: masters
- jim@jimwanzeck.com
- https://JimWanzeck.com
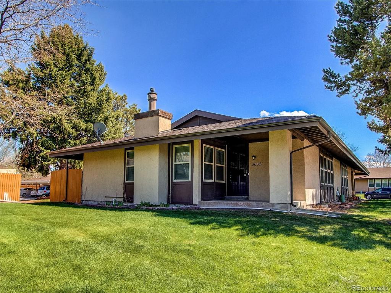
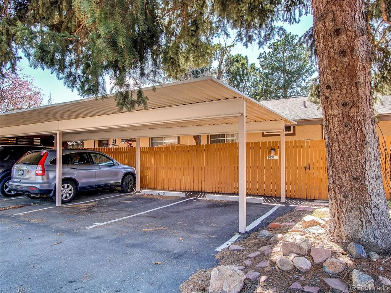
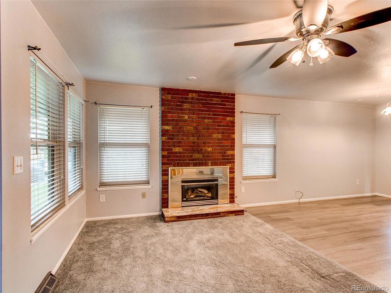
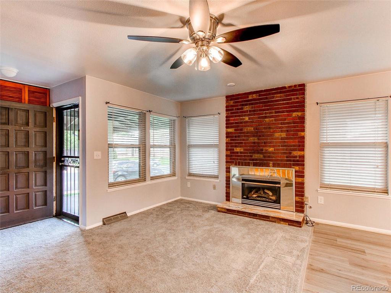
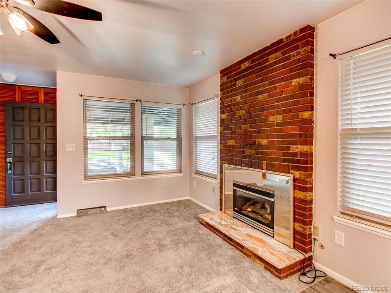
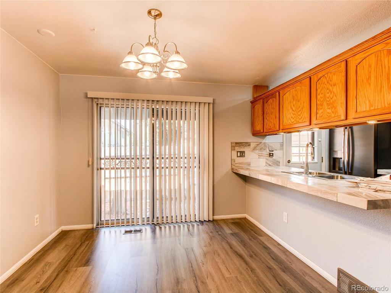
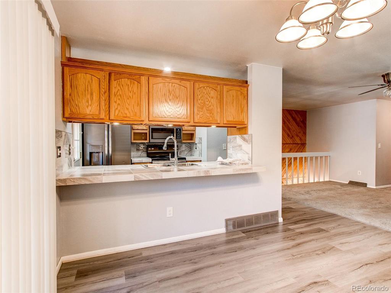
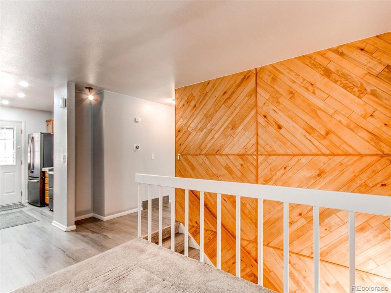
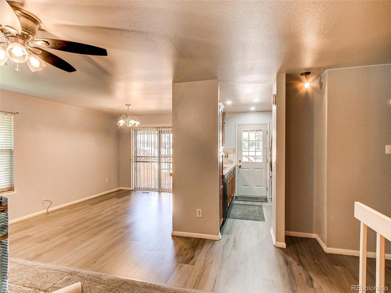
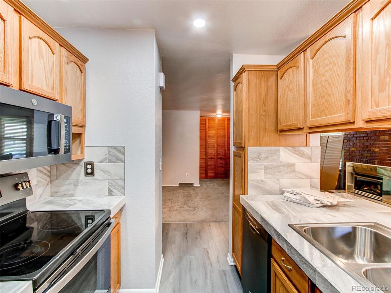
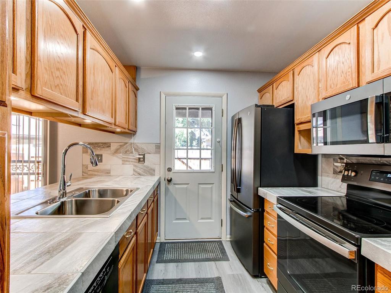
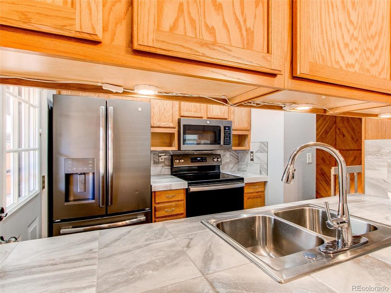
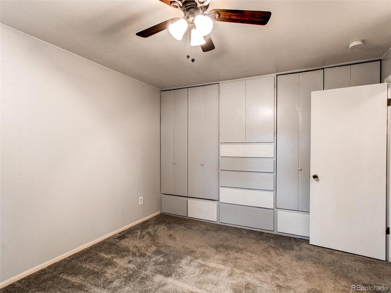
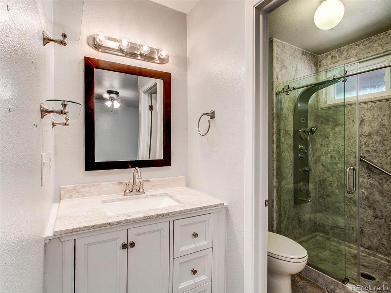
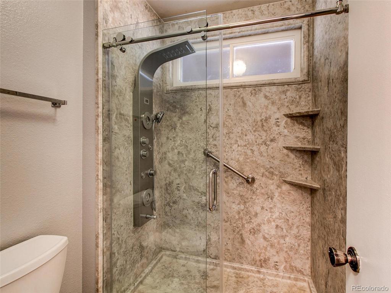
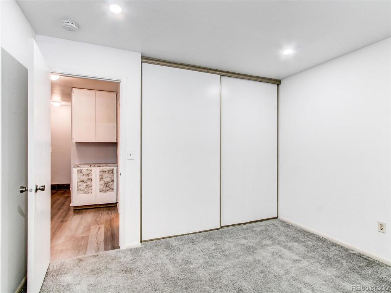
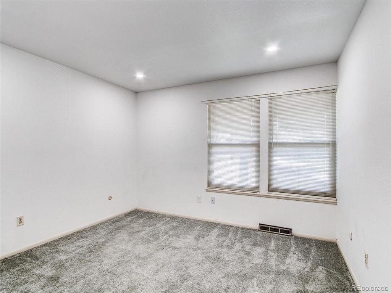
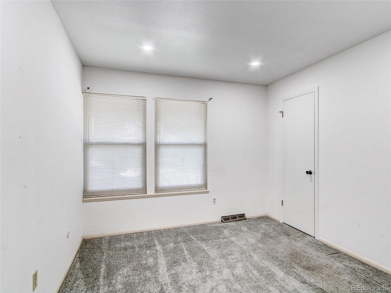
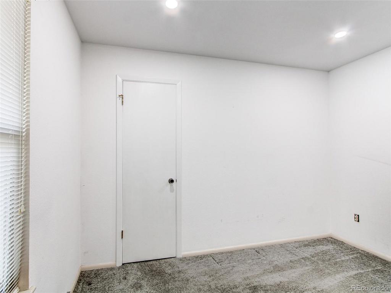
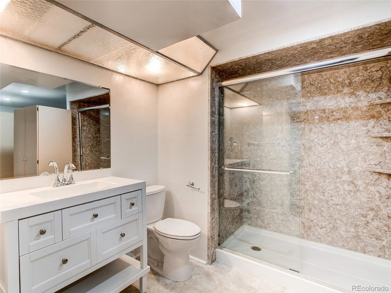
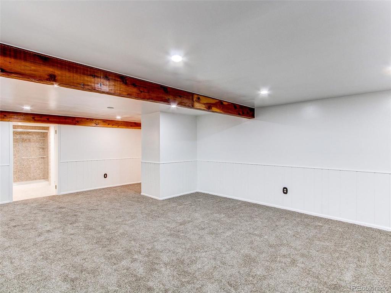
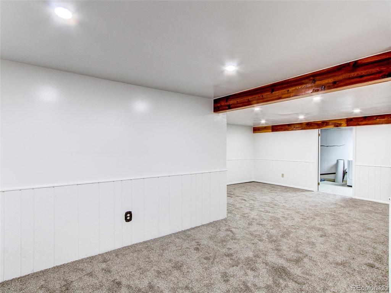
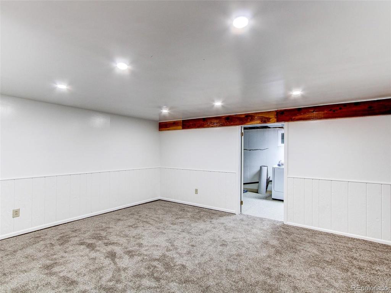
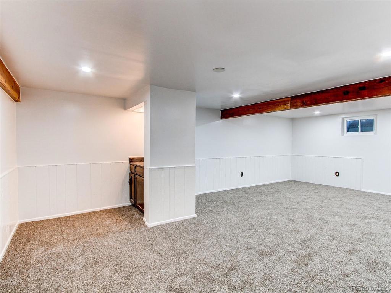
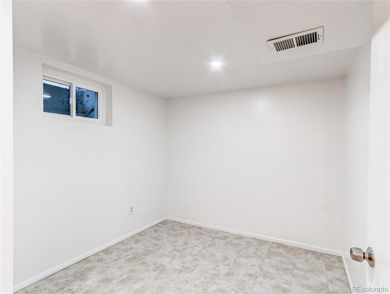
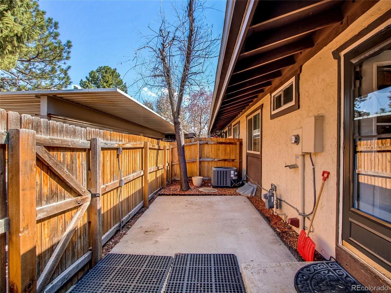
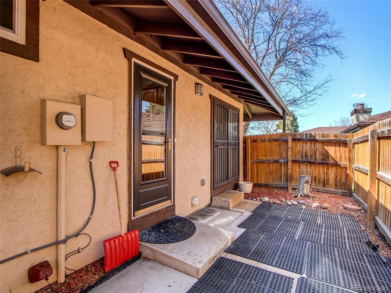
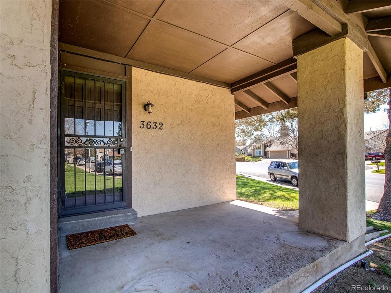
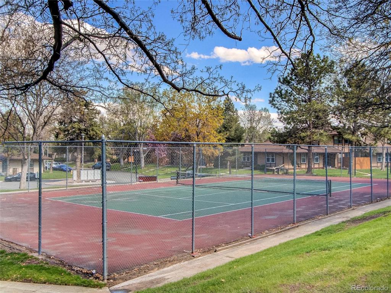
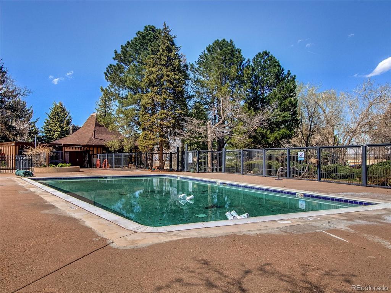


 Menu
Menu


