22273 E Arbor Drive
Aurora, CO 80016 — Arapahoe county
Price
$629,000
Sqft
4914.00 SqFt
Baths
4
Beds
4
Description
Welcome to Saddle Rock GC neighborhood and home. A quiet and mature neighborhood with ideal location - walking distance to clubhouse, pool, tennis courts and easy access to award winning Cherry Creek schools, shopping and transportation. Original owner of Lennar built home featuring many upgrades and improvements on a generous lot. Rustic brick wrapped 2-Sty traditional w/central entry. Welcoming entry accented by warm hdwd floors and a combination of 2-sty, vaulted and 9' ceilings throughout main level provide an open - flowing sense of space. Fml and Sep Liv and Din rooms accented by hdwd floors, inlaid carpets, plantation shutters ideal for both formal and casual entertaining. Large eat-in kitchen w/center isle and pantry offer great storage. Slab granite counters and ss appliances make both cooking and entertaining a joy. Kitchen serves as the heart and hub of the home and is centered among the family room w/gas fpl, wall of windows offering great natural light, footsteps to serene backyard w/entertaining size patio, large main flr office/den, nearby mudroom (a collection center) and oversized 3-car garage. 4 upstairs bedrooms and to each their own bathroom provide privacy, comfort and convenience. Master suite close yet pleasantly spaced from large secondary bedrooms by open landing and loft. Master suite accented by vaulted ceiling, 2nd gas fpl and bay window seating area afford pleasant place to retreat and relax. Updated 5-piece master bath with oversized dbl vanity and walk-in closet intent on providing each with great space and storage, a separate jetted tub and stall shower provide options to unwind and warm up. 3 large secondary bedrooms will handle all furniture needs and include updated En Suite and Jack-n-Jill bathrooms. Full-size and fun-size unfinished basement provides excellent storage and the option to design and develop the space to suit your wants and needs. In and out as well as top to bottom quality and space is not a concern, but a hallmark of this home.
Property Level and Sizes
SqFt Lot
13809.00
Lot Features
Ceiling Fan(s), Eat-in Kitchen, Five Piece Bath, Granite Counters, Jack & Jill Bath, Kitchen Island, Master Suite, Pantry, Smoke Free, Vaulted Ceiling(s), Walk-In Closet(s)
Lot Size
0.32
Foundation Details
Structural
Basement
Unfinished
Common Walls
No Common Walls
Interior Details
Interior Features
Ceiling Fan(s), Eat-in Kitchen, Five Piece Bath, Granite Counters, Jack & Jill Bath, Kitchen Island, Master Suite, Pantry, Smoke Free, Vaulted Ceiling(s), Walk-In Closet(s)
Appliances
Cooktop, Dishwasher, Disposal, Double Oven, Gas Water Heater, Microwave, Oven, Range Hood, Refrigerator, Self Cleaning Oven, Sump Pump
Electric
Central Air
Flooring
Carpet, Tile, Wood
Cooling
Central Air
Heating
Forced Air
Fireplaces Features
Family Room, Master Bedroom
Utilities
Electricity Connected, Internet Access (Wired), Phone Available
Exterior Details
Features
Rain Gutters
Patio Porch Features
Front Porch,Patio
Water
Public
Sewer
Public Sewer
Land Details
PPA
1937500.00
Road Frontage Type
Public Road
Road Responsibility
Public Maintained Road
Road Surface Type
Paved
Garage & Parking
Parking Spaces
1
Parking Features
Concrete, Finished
Exterior Construction
Roof
Cement Shake
Construction Materials
Brick, Cement Siding
Architectural Style
Traditional
Exterior Features
Rain Gutters
Window Features
Double Pane Windows, Window Coverings
Builder Source
Public Records
Financial Details
PSF Total
$126.17
PSF Finished
$188.22
PSF Above Grade
$188.22
Previous Year Tax
4637.00
Year Tax
2019
Primary HOA Management Type
Professionally Managed
Primary HOA Name
Saddle Rock Metro
Primary HOA Phone
303.420.4433
Primary HOA Website
www.msihoa.com
Primary HOA Amenities
Clubhouse,Pool,Tennis Court(s)
Primary HOA Fees Included
Maintenance Grounds, Trash
Primary HOA Fees
65.00
Primary HOA Fees Frequency
Monthly
Primary HOA Fees Total Annual
780.00
Location
Schools
Elementary School
Creekside
Middle School
Liberty
High School
Cherokee Trail
Walk Score®
Contact me about this property
James T. Wanzeck
RE/MAX Professionals
6020 Greenwood Plaza Boulevard
Greenwood Village, CO 80111, USA
6020 Greenwood Plaza Boulevard
Greenwood Village, CO 80111, USA
- (303) 887-1600 (Mobile)
- Invitation Code: masters
- jim@jimwanzeck.com
- https://JimWanzeck.com
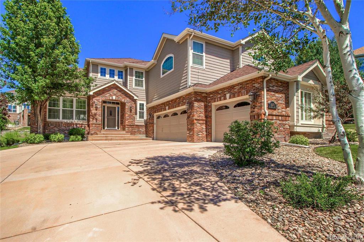
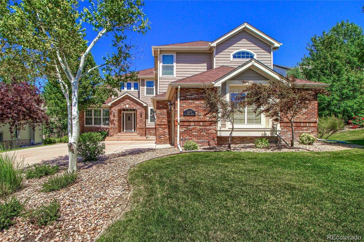
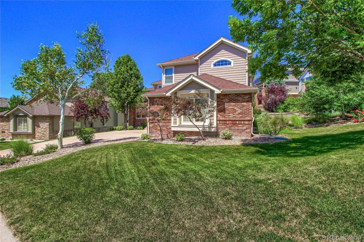
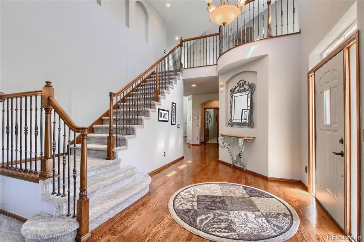
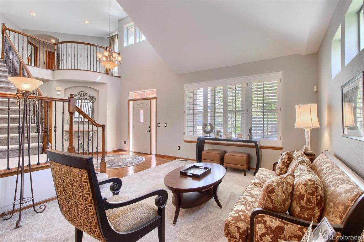
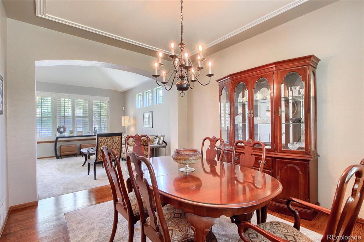
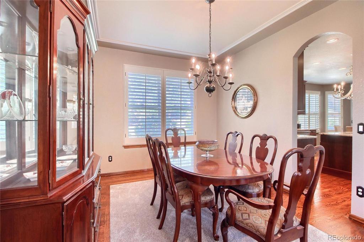
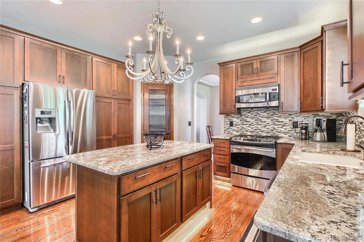
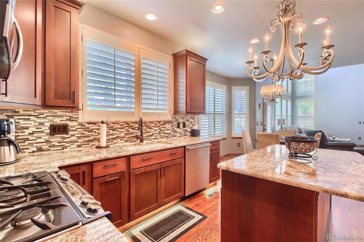
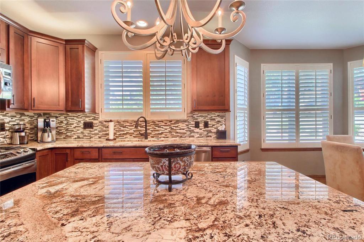
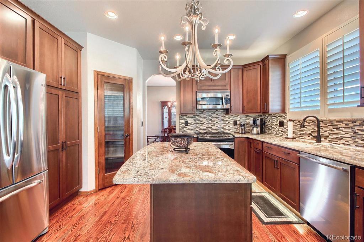
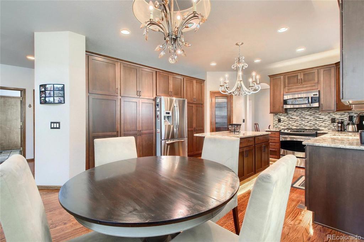
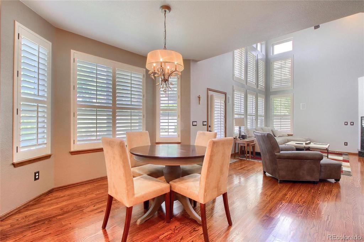
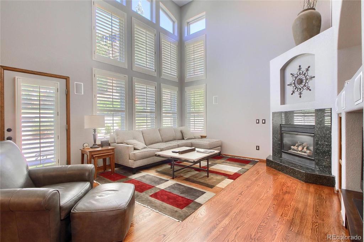
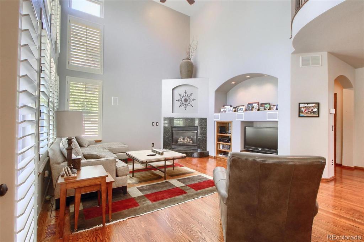
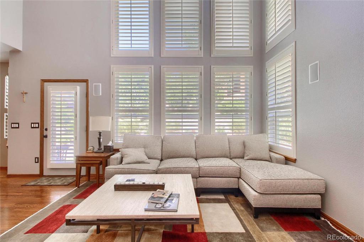
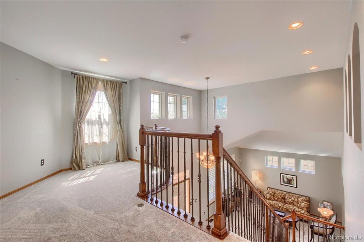
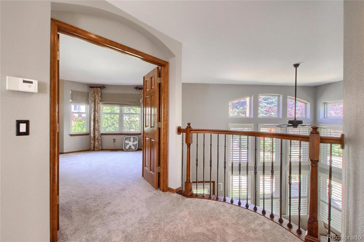
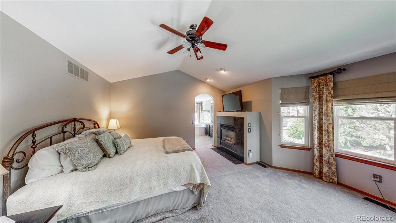
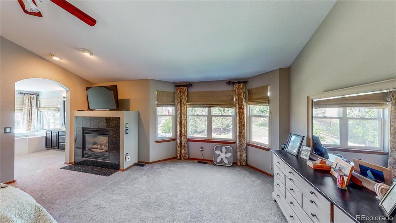
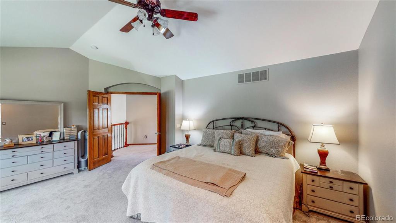
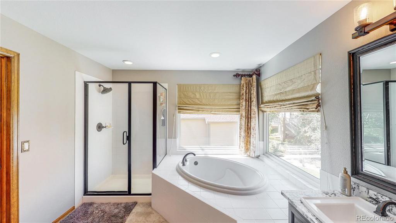
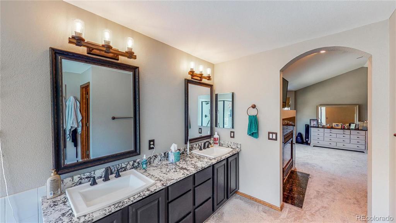
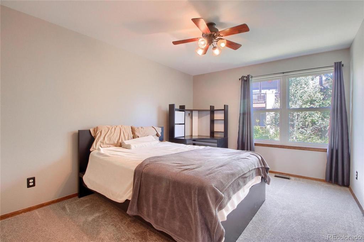
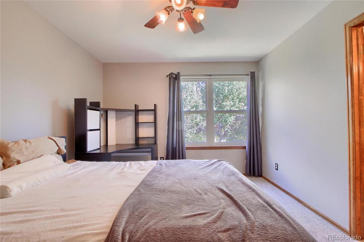
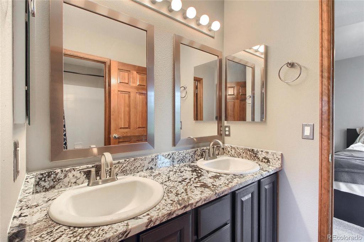
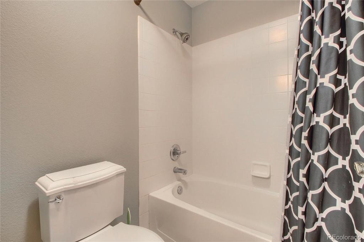
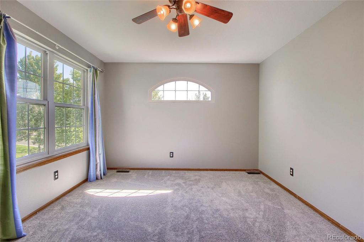
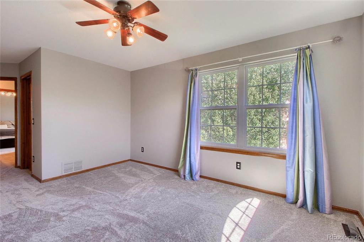
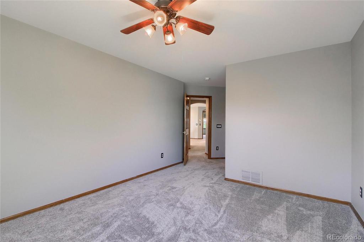
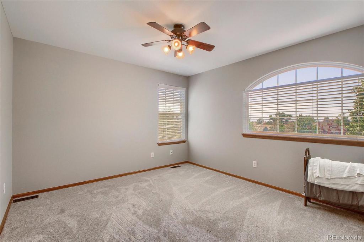
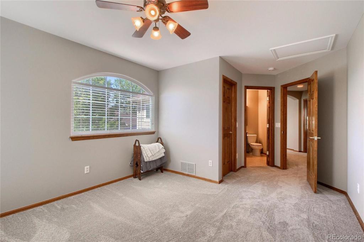
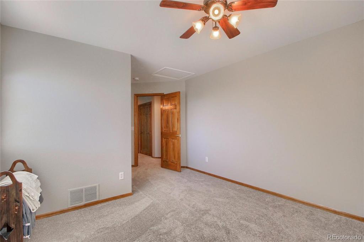
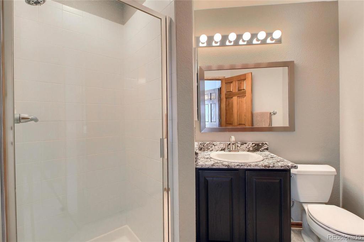
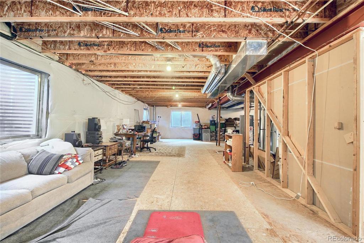
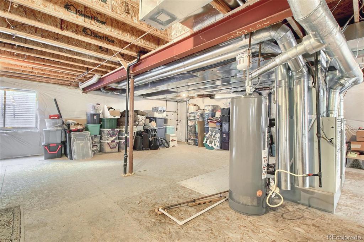
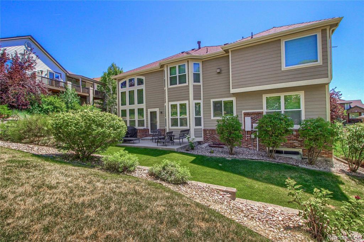
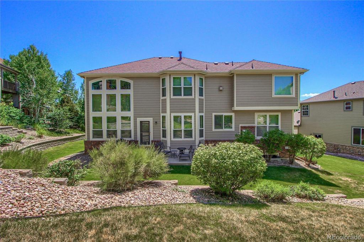
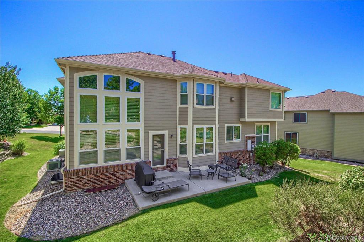


 Menu
Menu


