882 N Waterloo Street
Aurora, CO 80018 — Arapahoe county
Price
$414,499
Sqft
1420.00 SqFt
Baths
2
Beds
2
Description
BRAND NEW HOME! This ranch-style home welcomes you with PROFESSIONAL LANDSCAPING and a covered front porch ideal for taking in the breathtaking mountain views. Inside, this home offers a spacious layout that’s perfect for entertaining. Gather with friends and family in the expansive great room that includes a FIREPLACE with MANTLE and dining room with ADDITIONAL WINDOWS. The kitchen boasts abundant PREMIER MAPLE CABINETS in WHITE ICING for all your storage needs. QUARTZ COUNTERTOPS and STAINLESS STEEL APPLIANCES including GAS STOVE, OVEN, MICROWAVE, DISHWASHER and large island complete this kitchen. Escape to the master suite that includes a large walk-in closet and a private bath with RAISED VANITY, MUD SET SHOWER with PEBBLE TILE floor design and UPGRADED BATHROOM FIXTURES. A flex space to suit your needs and a covered patio provides additional outdoor living space. Also included are HOME TECHNOLOGY PACKAGE, THEATER PRE-WIRE, SECURITY KEYPAD PRE-WIRE, WINDOW COVERINGS and AIR CONDITIONING. PROFESSIONAL BACK LANDSCAPING and SPRINKLER SYSTEMS are included. This home faces West and is located across the street from the 4 acre Central Park within the community. Sky Ranch is a new master plan community that is conveniently located just a few miles from DIA and Buckley Air Force Base, with quick access to E-470, I-70 and the greater Denver Metro area. Community build-out to include a commercial district, recreation center and neighborhood parks and playgrounds.
Property Level and Sizes
SqFt Lot
5500.00
Lot Features
Ceiling Fan(s), Eat-in Kitchen, Kitchen Island, Primary Suite, Open Floorplan, Pantry, Quartz Counters, Radon Mitigation System, Walk-In Closet(s)
Lot Size
0.13
Basement
Crawl Space,Sump Pump
Interior Details
Interior Features
Ceiling Fan(s), Eat-in Kitchen, Kitchen Island, Primary Suite, Open Floorplan, Pantry, Quartz Counters, Radon Mitigation System, Walk-In Closet(s)
Appliances
Dishwasher, Disposal, Microwave, Oven, Sump Pump
Electric
Central Air
Flooring
Carpet, Tile, Wood
Cooling
Central Air
Heating
Forced Air, Natural Gas
Fireplaces Features
Gas, Gas Log, Great Room
Exterior Details
Patio Porch Features
Covered
Water
Public
Sewer
Public Sewer
Land Details
PPA
3053838.46
Garage & Parking
Parking Spaces
1
Parking Features
Dry Walled, Garage
Exterior Construction
Roof
Composition
Construction Materials
Frame, Stone
Window Features
Window Coverings
Security Features
Smoke Detector(s)
Builder Name 1
Richmond American Homes
Builder Source
Builder
Financial Details
PSF Total
$279.58
PSF Finished All
$289.55
PSF Finished
$279.58
PSF Above Grade
$279.58
Previous Year Tax
1.00
Year Tax
2020
Primary HOA Management Type
Professionally Managed
Primary HOA Name
Sky Ranch Metropolitan District No. 1
Primary HOA Phone
303-224-0004
Primary HOA Amenities
Park
Primary HOA Fees Included
Maintenance Grounds
Primary HOA Fees
50.00
Primary HOA Fees Frequency
Monthly
Primary HOA Fees Total Annual
600.00
Location
Schools
Elementary School
Vista Peak
Middle School
Vista Peak
High School
Vista Peak
Walk Score®
Contact me about this property
James T. Wanzeck
RE/MAX Professionals
6020 Greenwood Plaza Boulevard
Greenwood Village, CO 80111, USA
6020 Greenwood Plaza Boulevard
Greenwood Village, CO 80111, USA
- (303) 887-1600 (Mobile)
- Invitation Code: masters
- jim@jimwanzeck.com
- https://JimWanzeck.com
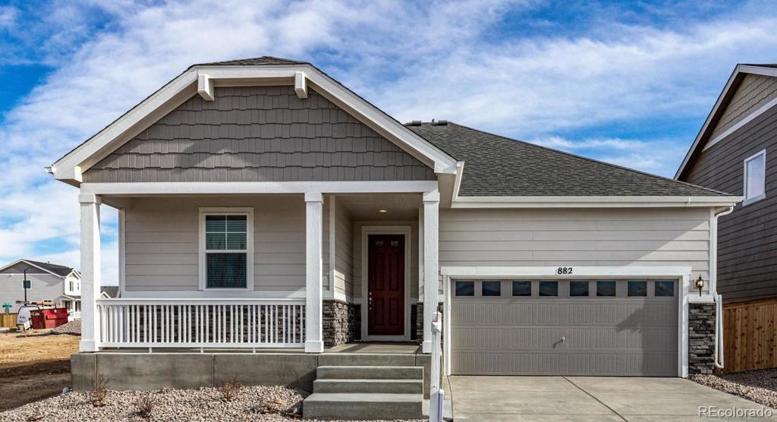
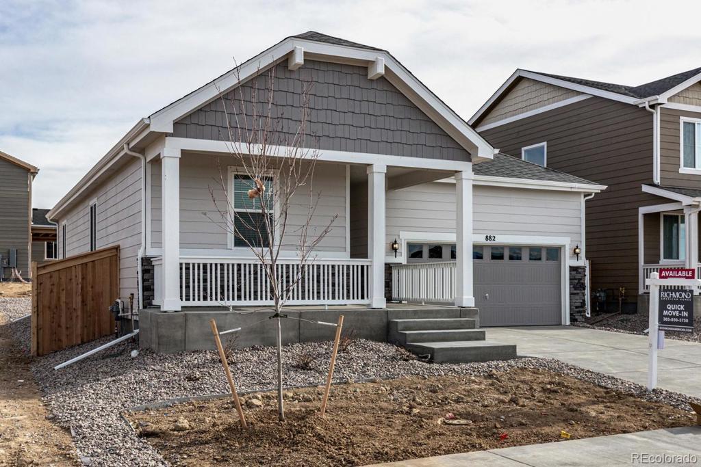
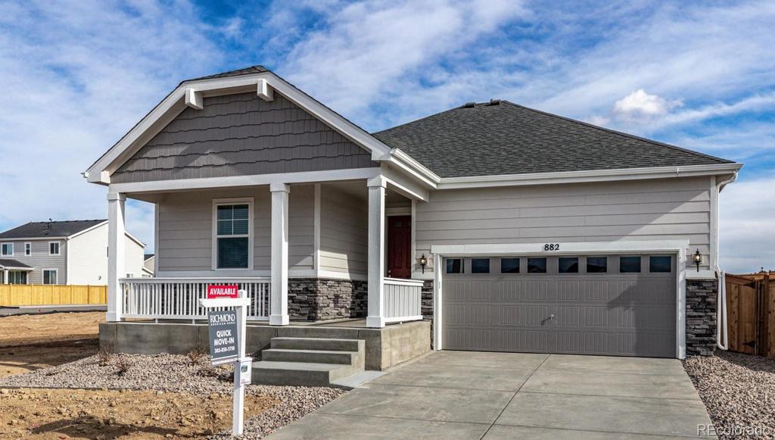
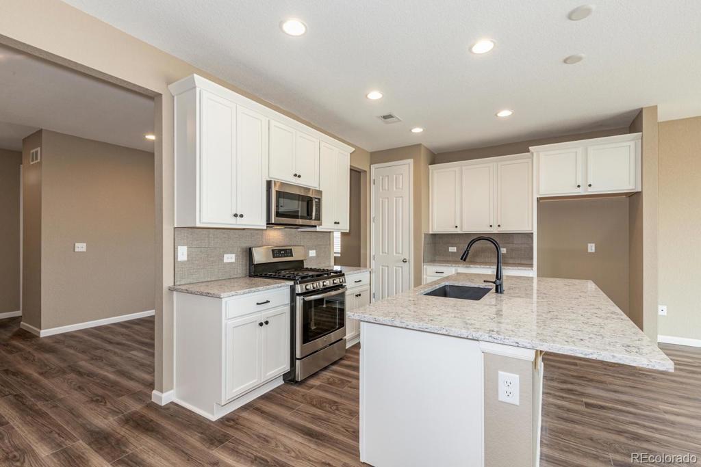
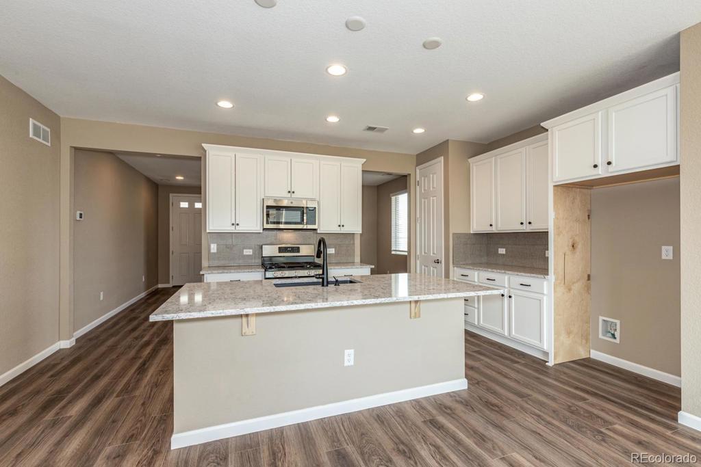
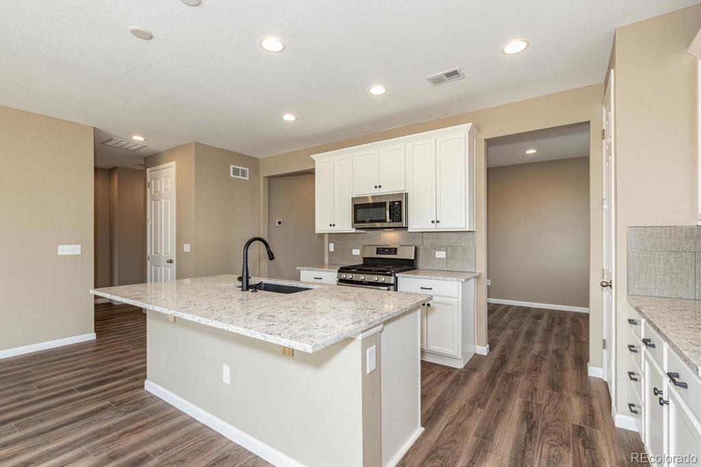
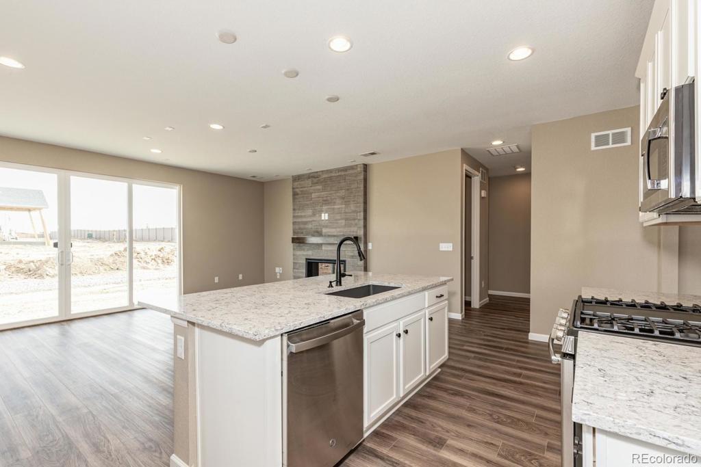
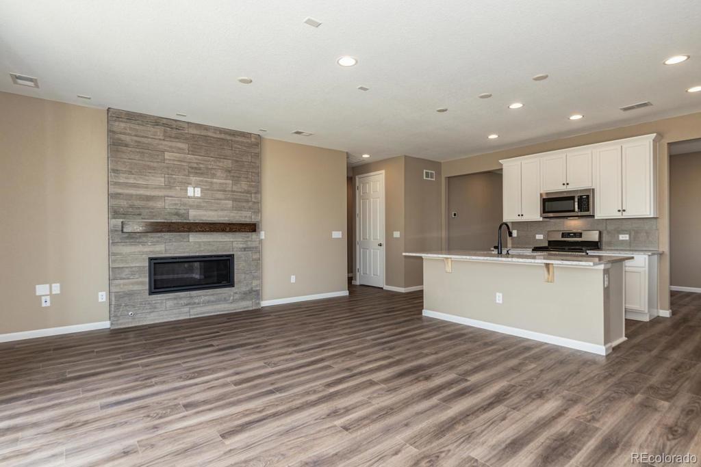
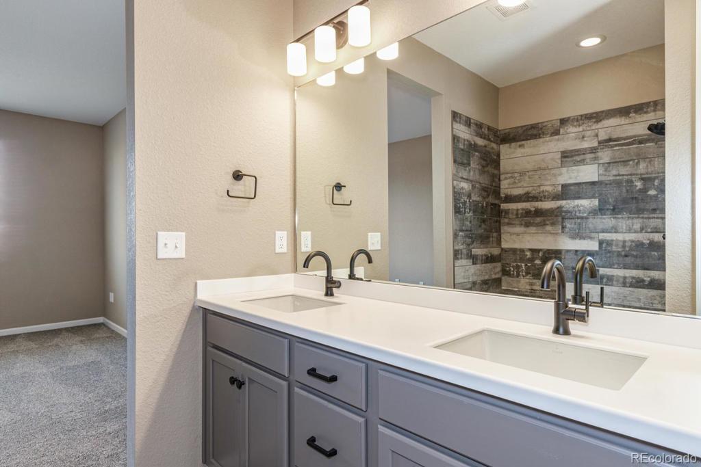
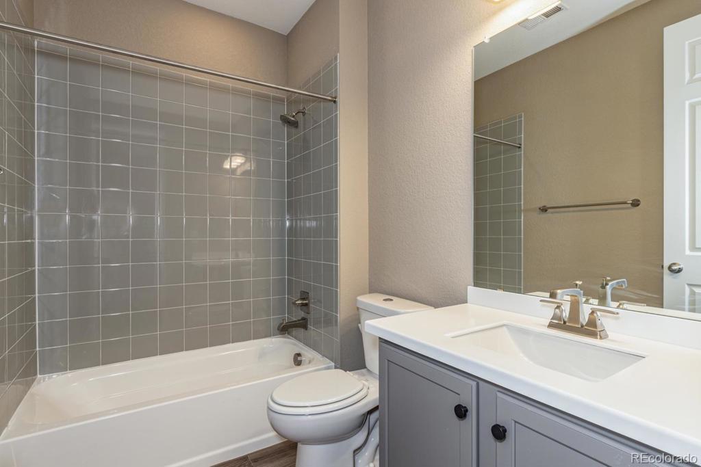
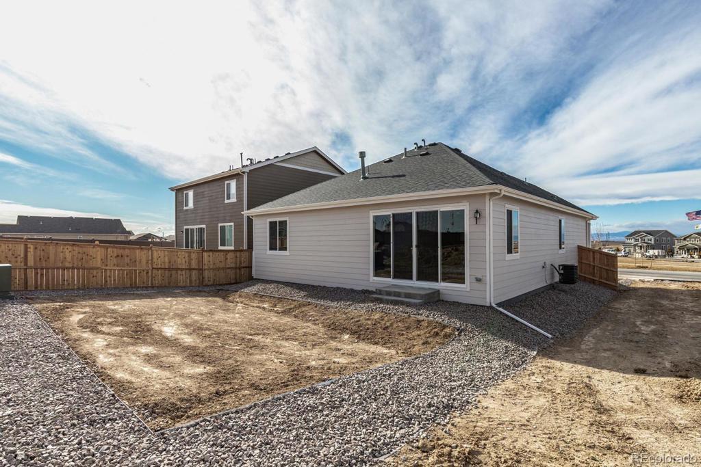


 Menu
Menu


