5150 High Meadows Lane
Black Forest, CO 80908 — El Paso county
Price
$799,000
Sqft
4268.00 SqFt
Baths
4
Beds
4
Description
Meticulously maintained one-owner home on close-in 5 acre site, one of the prettiest lots in the Forest! Custom woodwork throughout, solid core doors and handsome, traditional hardwood flooring. Newer Pella windows and patio doors. SubZero refrigerator, 48" Dacor cooktop with griddle and grill, Dacor double ovens, big kitchen island with cabinet storage, breakfast bar and prep sink. Large butler's pantry. Wine cellar. Gas fireplace in living room is faced with marble. Two family rooms plus flex space in basement that can be a game room, workout area or storage. Lots of attic storage, too, accessible from both the house and garage. Central vacuum on all levels. Laundry includes convenient utility sink. Upgraded 200 amp electric service panel and 2 subpanels. Radon mitigation system. Whole-house water treatment setup. Owned security system with motion and infrared sensors. Gutter covers to keep out pine needles and leaves. Covered 30x24 brick-paver patio with built-in grill and bar sink is an awesome asset for entertaining family and friends. Automatic sprinkler system irrigates the yard around the house. Winding, paved driveway lined with landscape lighting leads to house and 30x26 attached finished garage with 220v outlets for workshop use, 24x24 detached garage and additional paved parking spaces. Convenient access to I-25 and Powers Blvd for commuting in any direction. 300-acre Black Forest Regional Park is nearby with ball field, playground, tennis courts, picnic pavilions and miles of trails for hiking, dog walking, mountain biking and horseback riding.
Property Level and Sizes
SqFt Lot
222156.00
Lot Features
Breakfast Nook, Built-in Features, Butcher Counters, Central Vacuum, Corian Counters, Eat-in Kitchen, Entrance Foyer, High Ceilings, Kitchen Island, Master Suite, Pantry, Radon Mitigation System, Smoke Free, Utility Sink, Walk-In Closet(s)
Lot Size
5.10
Basement
Finished,Full,Walk-Out Access
Common Walls
No Common Walls
Interior Details
Interior Features
Breakfast Nook, Built-in Features, Butcher Counters, Central Vacuum, Corian Counters, Eat-in Kitchen, Entrance Foyer, High Ceilings, Kitchen Island, Master Suite, Pantry, Radon Mitigation System, Smoke Free, Utility Sink, Walk-In Closet(s)
Appliances
Cooktop, Dishwasher, Disposal, Double Oven, Refrigerator, Self Cleaning Oven, Water Softener
Electric
None
Flooring
Carpet, Stone, Tile, Wood
Cooling
None
Heating
Electric, Radiant, Wood Stove
Fireplaces Features
Basement, Family Room, Gas, Insert, Living Room, Wood Burning Stove
Utilities
Cable Available, Electricity Connected, Natural Gas Available, Phone Connected, Propane
Exterior Details
Features
Garden, Gas Grill, Gas Valve, Lighting, Private Yard, Rain Gutters
Patio Porch Features
Covered,Front Porch,Patio
Water
Well
Sewer
Septic Tank
Land Details
PPA
151960.78
Well Type
Private
Well User
Domestic
Road Frontage Type
Public Road
Road Responsibility
Public Maintained Road
Road Surface Type
Gravel
Garage & Parking
Parking Spaces
3
Parking Features
220 Volts, Asphalt, Concrete, Exterior Access Door, Finished, Floor Coating, Heated Garage, Insulated, Lighted, Oversized
Exterior Construction
Roof
Architectural Shingles
Construction Materials
Cement Siding, Frame
Architectural Style
Traditional
Exterior Features
Garden, Gas Grill, Gas Valve, Lighting, Private Yard, Rain Gutters
Window Features
Bay Window(s), Double Pane Windows, Window Coverings, Window Treatments
Security Features
Carbon Monoxide Detector(s),Security System,Smoke Detector(s)
Builder Name 1
Custom
Financial Details
PSF Total
$181.58
PSF Finished
$191.64
PSF Above Grade
$250.65
Previous Year Tax
2290.00
Year Tax
2019
Primary HOA Fees
0.00
Primary HOA Fees Frequency
None
Location
Schools
Elementary School
Edith Wolford
Middle School
Challenger
High School
Pine Creek
Walk Score®
Contact me about this property
James T. Wanzeck
RE/MAX Professionals
6020 Greenwood Plaza Boulevard
Greenwood Village, CO 80111, USA
6020 Greenwood Plaza Boulevard
Greenwood Village, CO 80111, USA
- (303) 887-1600 (Mobile)
- Invitation Code: masters
- jim@jimwanzeck.com
- https://JimWanzeck.com
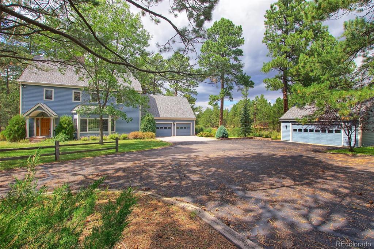
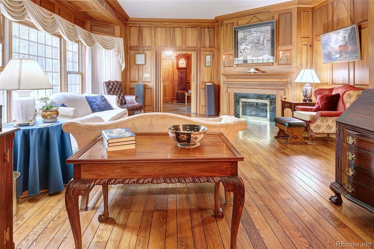
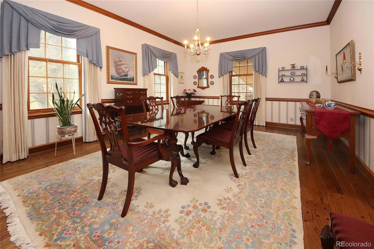
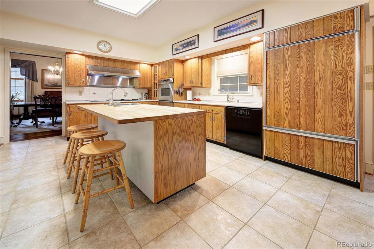
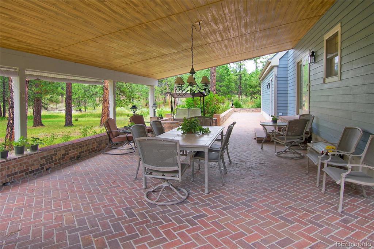
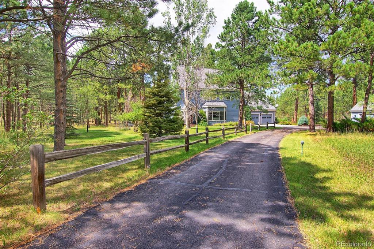
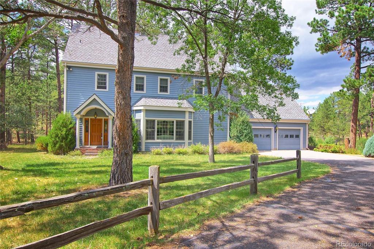
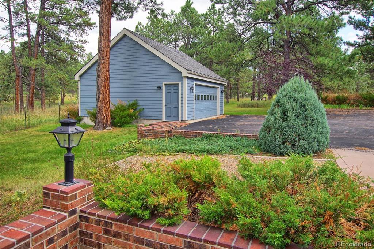
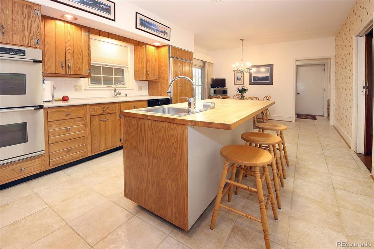
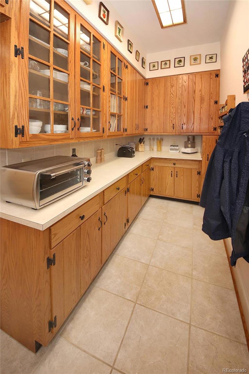
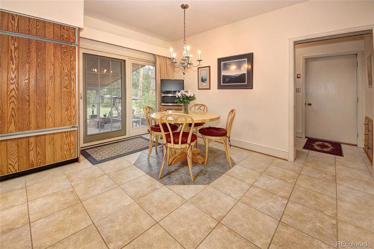
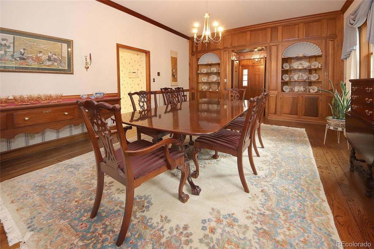
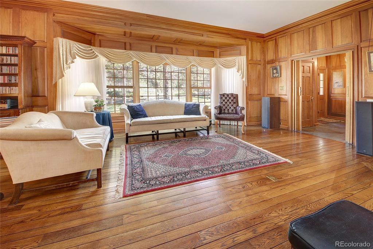
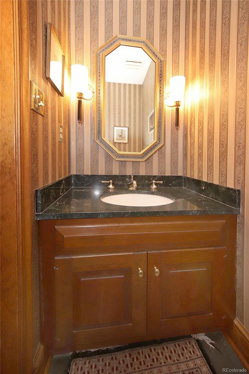
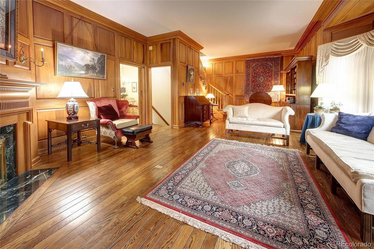
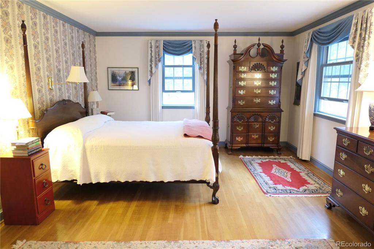
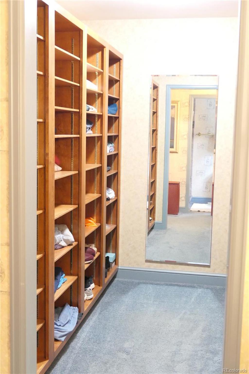
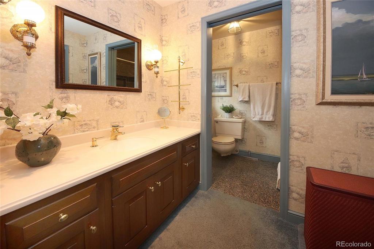
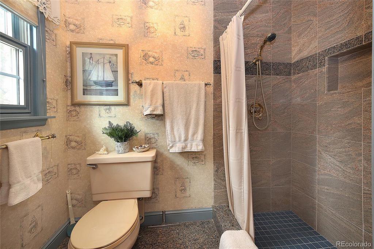
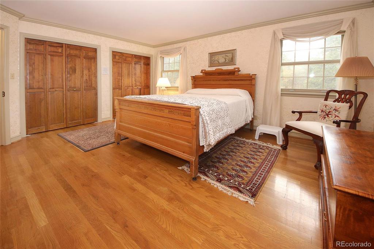
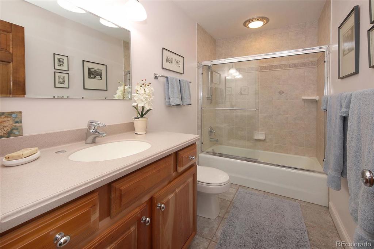
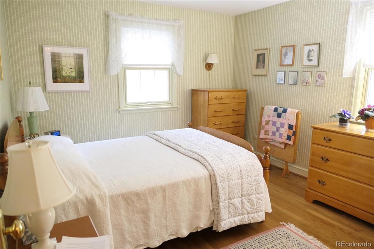
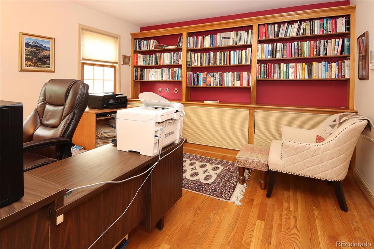
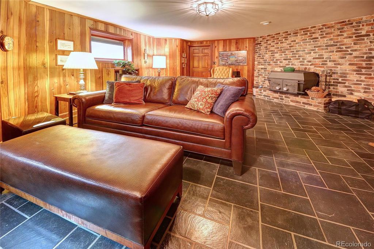
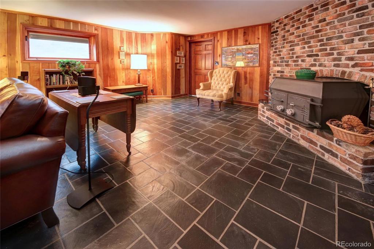
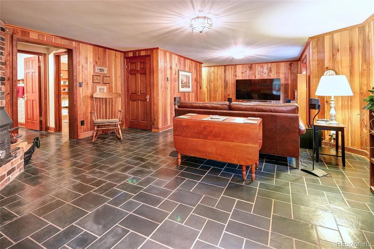
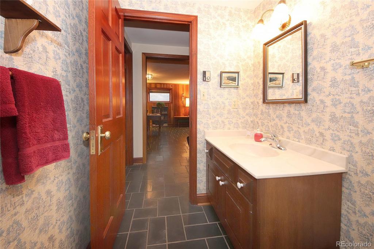
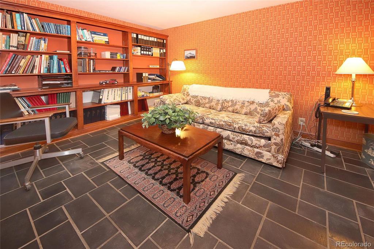
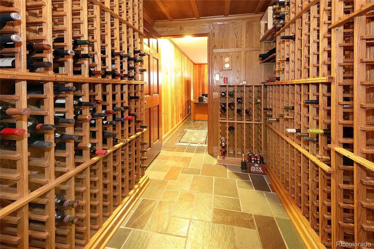
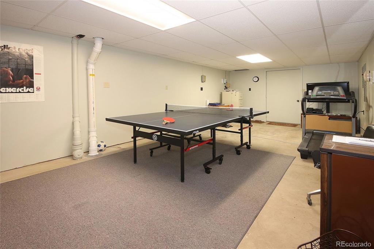
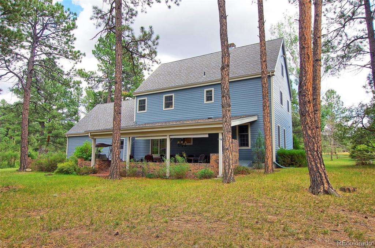
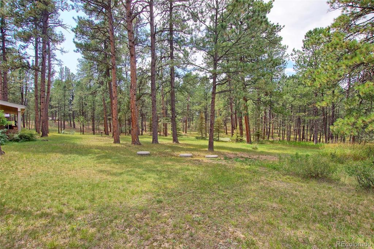
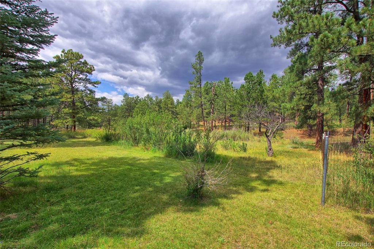
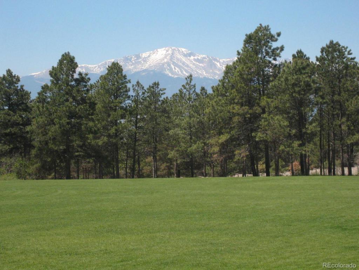
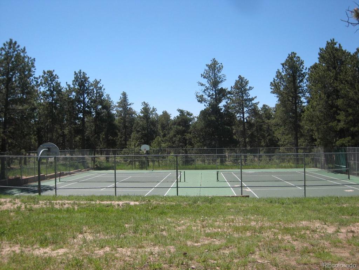
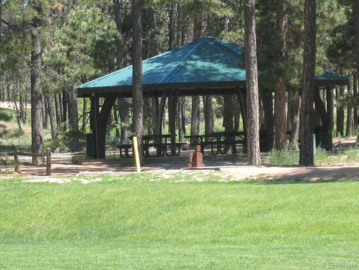
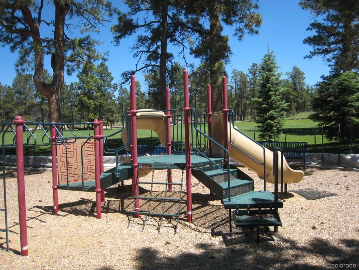


 Menu
Menu


