42 Broken Tee Lane
Castle Pines, CO 80108 — Douglas county
Price
$850,000
Sqft
6699.00 SqFt
Baths
4
Beds
3
Description
Have you been searching for THE perfect ranch home? Have you ever thought a ranch might not be for you? This is the BEST ranch (one story living) home a builder in Colorado has ever built! Step into the Trevino and you will see why right away. This expansive, light filled, and open floorplan offers convenience in every way but does not sacrifice any space you need and is on par with any luxury custom home you will find. A grand foyer greets you with a formal study with French doors that makes a perfect, private retreat. The formal dining room with bay window is connected to the kitchen via butler's pass/pantry and is great for entertaining over holidays and special events for years to come. The stunning family room features a dramatic coffered ceiling and feature fireplace. The executive chef's level kitchen boasts slab quartz counters, upgraded cabinetry and flooring, full stainless appliance package with French door fridge, and a unique floating wine/beverage bar that makes a statement and wows your guests. The master suite lives like a 5-star luxury hotel with a coffered ceiling and secluded retreat space, and a spa like bath with massive oversized shower and fantastic walk-in closet with direct laundry access. There are two additional spacious bedrooms as well, each with a private en-suite bath. The 3-car garage has additional space for a golf cart, storage, workbench, toy of your choosing... Front yard landscaping is one of the many upgrades included. You have to see this home, you won't believe how beautiful it is in person!
Property Level and Sizes
SqFt Lot
12401.00
Lot Features
Breakfast Nook, Eat-in Kitchen, Entrance Foyer, Five Piece Bath, Kitchen Island, Primary Suite, No Stairs, Open Floorplan, Pantry, Quartz Counters, Walk-In Closet(s)
Lot Size
0.24
Basement
Full
Interior Details
Interior Features
Breakfast Nook, Eat-in Kitchen, Entrance Foyer, Five Piece Bath, Kitchen Island, Primary Suite, No Stairs, Open Floorplan, Pantry, Quartz Counters, Walk-In Closet(s)
Appliances
Cooktop, Dishwasher, Disposal, Double Oven, Microwave, Oven, Refrigerator
Electric
Central Air
Flooring
Carpet, Tile, Wood
Cooling
Central Air
Heating
Forced Air
Fireplaces Features
Family Room
Exterior Details
Features
Private Yard
Water
Public
Land Details
Garage & Parking
Exterior Construction
Roof
Composition
Construction Materials
Frame
Exterior Features
Private Yard
Builder Name 1
Lennar
Financial Details
Previous Year Tax
3133.00
Year Tax
2019
Primary HOA Name
North Pine Vistas, Buyer to Verify
Primary HOA Phone
303-482-2213
Primary HOA Fees Included
Maintenance Grounds, Trash
Primary HOA Fees
0.00
Primary HOA Fees Frequency
Included in Property Tax
Location
Schools
Elementary School
Buffalo Ridge
Middle School
Rocky Heights
High School
Rock Canyon
Walk Score®
Contact me about this property
James T. Wanzeck
RE/MAX Professionals
6020 Greenwood Plaza Boulevard
Greenwood Village, CO 80111, USA
6020 Greenwood Plaza Boulevard
Greenwood Village, CO 80111, USA
- (303) 887-1600 (Mobile)
- Invitation Code: masters
- jim@jimwanzeck.com
- https://JimWanzeck.com
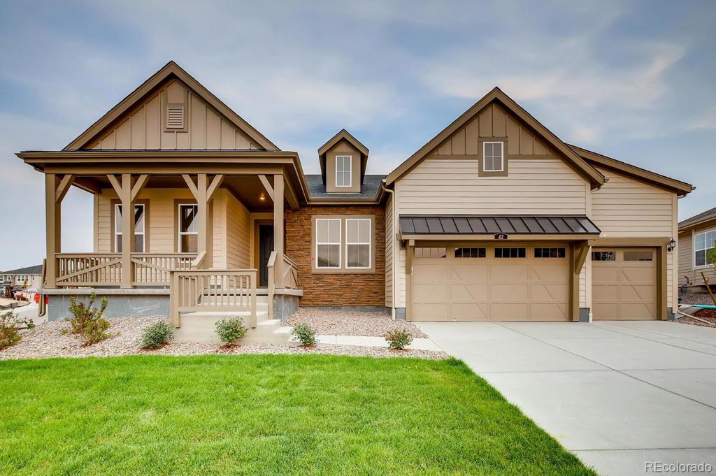
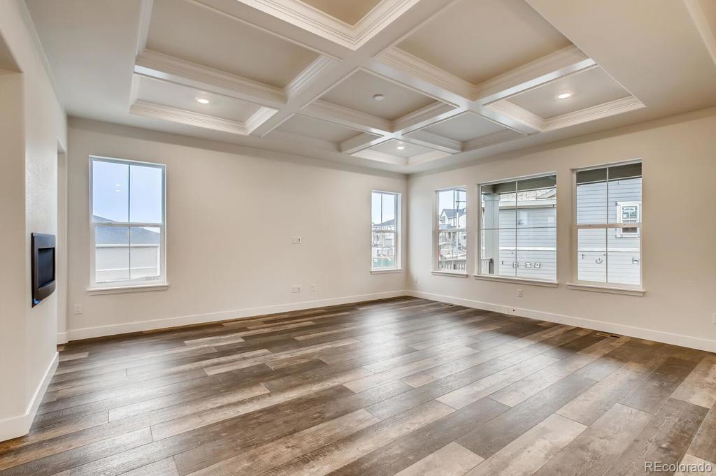
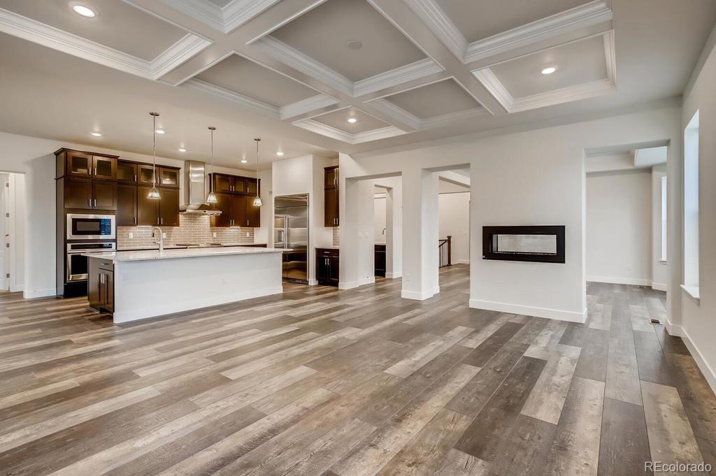
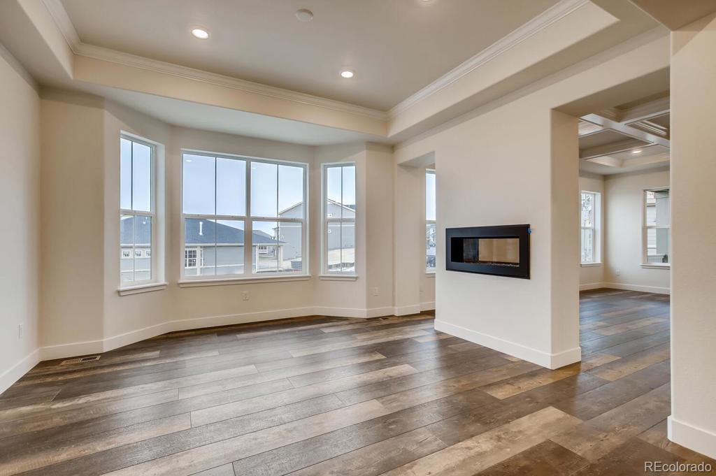
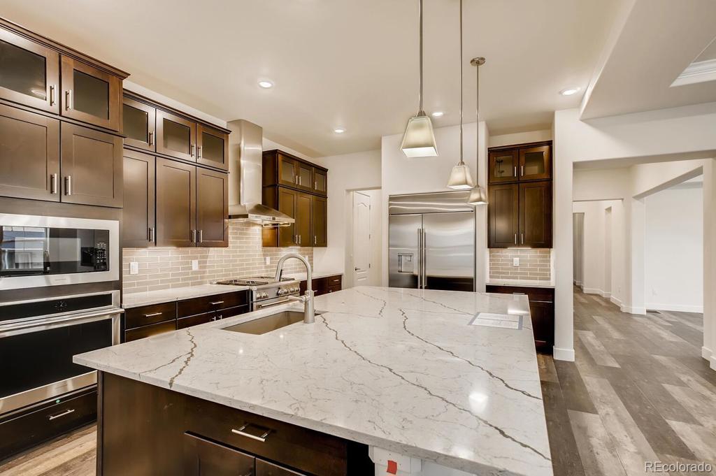
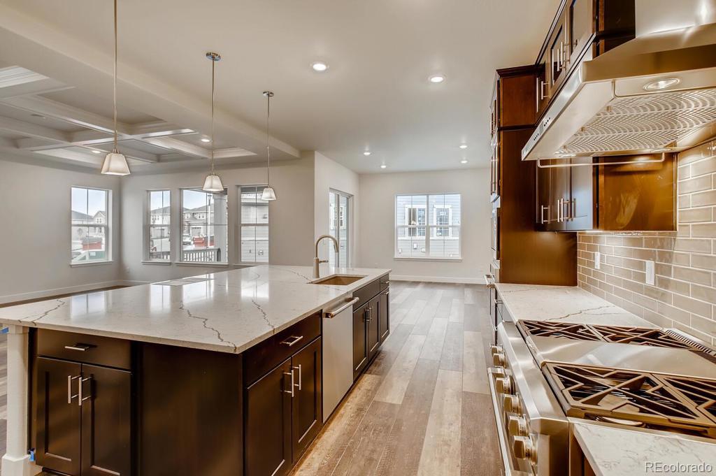
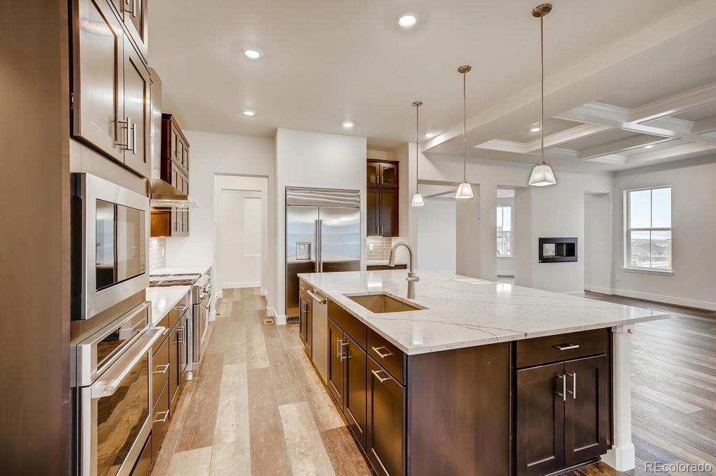
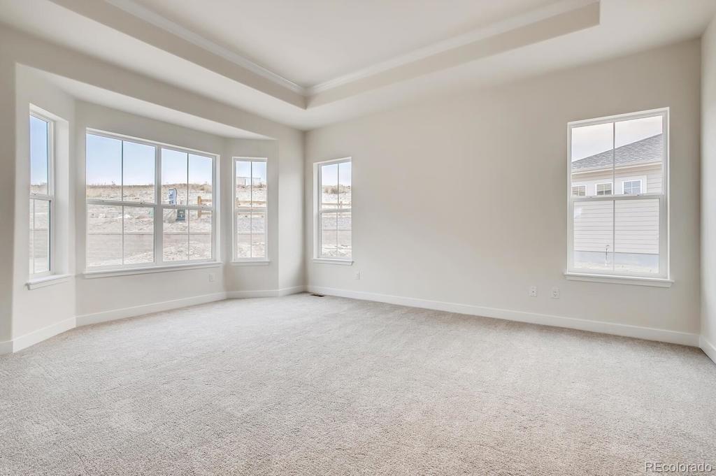
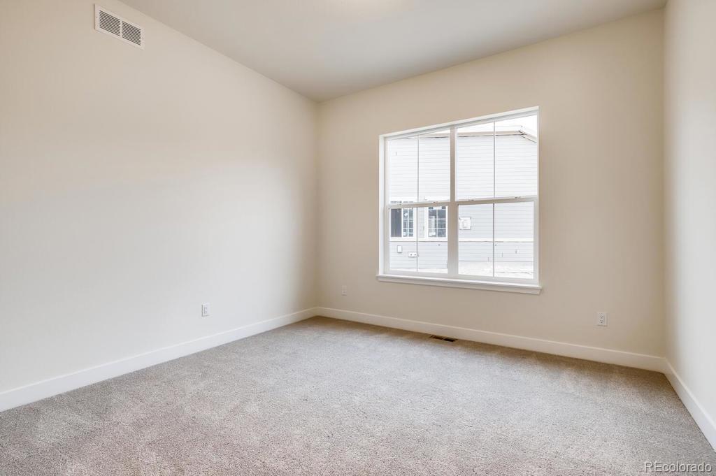
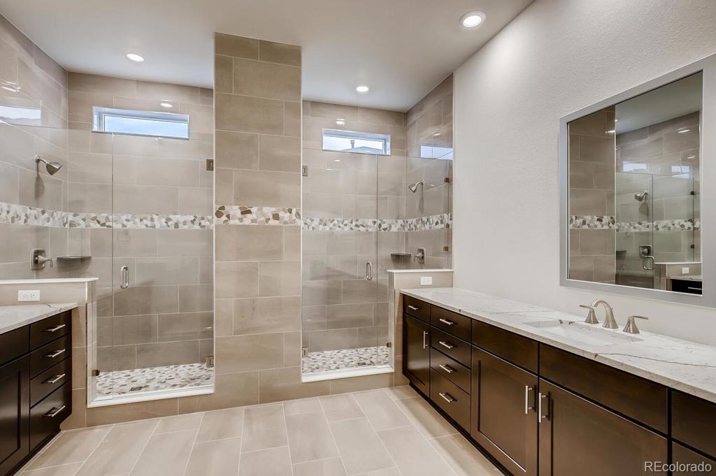
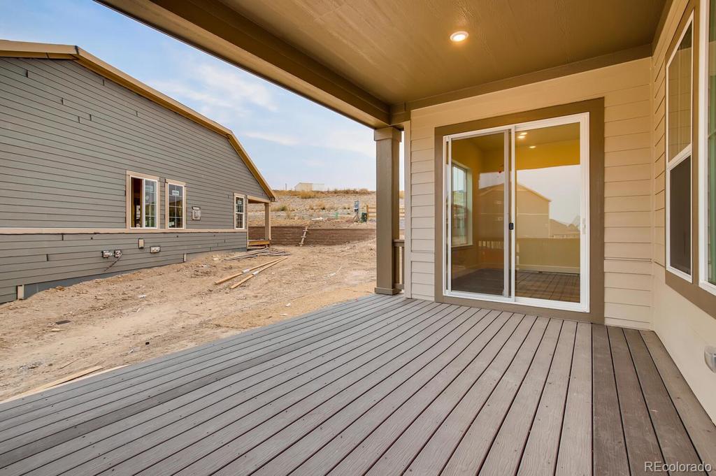


 Menu
Menu


