3394 Shoveler Trail
Castle Rock, CO 80104 — Douglas county
Price
$519,900
Sqft
3652.00 SqFt
Baths
3
Beds
3
Description
"Better than New" home situated on one of the Builder's premium lots. Meticulously maintained w/expanded floor plan and upgraded designer finishes.Tastefully decorated to suit any decor - modern farmhouse to contemporary. The foyer greets you w/wide plank Hickory floors enveloping the entire main level, with a private study and powder room. Not to be missed, the stunning Gourmet Kitchen - Upgrades to impress any chef and perfect for entertaining friends/family. Feature: Quartz counters/huge island that seats 6/Upgraded white 42" Shaker cabinets w/soft close and under cab. lighting. Beautiful Subway tile back splash. Timeless Stainless Steel...Farm sink/hood/double ovens/5 burner gas cooktop/GE Profile and the refrigerator is included. Walk-in pantry and upgraded contemporary lighting. The "Double Feature" is the vaulted sunroom addition w/"Crystal Valley" views. Only a select few homes can enjoy this valley view from the comfort of their sunroom, all year long. Large Great Room w/gas log fireplace, large window view and wood flooring. Step out to the covered patio w/recessed lighting, privacy wall/retractable gates, gas line for your BBQ and raised seating/playarea. Landscaping complete w/sprinklers/drip lines and its low maintenance. Second level offers a Master Suite and elegant Bath - double shower/seamless glass door/quartz/tile and closet shelves. Sunny secondary bedrooms with views. Full Bath w/higher cabinets/double sinks and tile. Loft (could be 2nd office, play room or add 4th bedroom). Convenience w/upper Laundry Room - built-ins and huge farm utility sink - bathing kids or pets! Unfinished basement w/9' ceilings/Radon Mitigation/Insulation/bath stubs and large windows. So much attention to detail - high ceilings, taller doors and rounded corners. Check out the garage...workbench/sealed floor and tall cabinets. Move in and enjoy this home now, all the work has been done for you! This newer Community offers a Recreation Center/Pool/Fitness/Parks and 5 mins. to quaint Downtown Castle Rock.
Property Level and Sizes
SqFt Lot
4748.00
Lot Features
Breakfast Nook, Built-in Features, Ceiling Fan(s), Eat-in Kitchen, Entrance Foyer, Kitchen Island, Master Suite, Open Floorplan, Pantry, Quartz Counters, Smart Thermostat, Smoke Free, Utility Sink, Vaulted Ceiling(s), Walk-In Closet(s)
Lot Size
0.11
Foundation Details
Slab
Basement
Bath/Stubbed,Full,Interior Entry/Standard,Unfinished
Base Ceiling Height
9'
Common Walls
No Common Walls
Interior Details
Interior Features
Breakfast Nook, Built-in Features, Ceiling Fan(s), Eat-in Kitchen, Entrance Foyer, Kitchen Island, Master Suite, Open Floorplan, Pantry, Quartz Counters, Smart Thermostat, Smoke Free, Utility Sink, Vaulted Ceiling(s), Walk-In Closet(s)
Appliances
Convection Oven, Cooktop, Dishwasher, Disposal, Double Oven, Dryer, Gas Water Heater, Range Hood, Refrigerator, Washer
Laundry Features
In Unit
Electric
Central Air
Flooring
Carpet, Tile, Wood
Cooling
Central Air
Heating
Forced Air, Natural Gas
Fireplaces Features
Gas Log, Great Room
Utilities
Electricity Connected, Natural Gas Connected, Phone Available
Exterior Details
Features
Garden, Gas Valve, Private Yard
Patio Porch Features
Covered,Front Porch,Patio
Lot View
Mountain(s),Valley
Water
Public
Sewer
Public Sewer
Land Details
PPA
4772727.27
Road Frontage Type
Public Road
Road Responsibility
Public Maintained Road
Road Surface Type
Paved
Garage & Parking
Parking Spaces
1
Parking Features
Concrete, Dry Walled, Floor Coating, Lighted, Storage
Exterior Construction
Roof
Composition
Construction Materials
Frame, Stone
Architectural Style
Contemporary
Exterior Features
Garden, Gas Valve, Private Yard
Window Features
Double Pane Windows, Window Coverings, Window Treatments
Security Features
Carbon Monoxide Detector(s),Radon Detector,Smoke Detector(s),Video Doorbell
Builder Name 1
Richmond American Homes
Builder Name 2
ADDITION ADDED TO BASE MODEL FOR MORE SQ. FOOTAGE
Builder Source
Public Records
Financial Details
PSF Total
$143.76
PSF Finished
$217.93
PSF Above Grade
$217.93
Previous Year Tax
3946.00
Year Tax
2019
Primary HOA Management Type
Professionally Managed
Primary HOA Name
CVR Master HOA
Primary HOA Phone
720-633-9722 #0
Primary HOA Website
http://www.cvrmasterhoa.com/
Primary HOA Amenities
Clubhouse,Fitness Center,Pool
Primary HOA Fees Included
Recycling, Trash
Primary HOA Fees
67.00
Primary HOA Fees Frequency
Monthly
Primary HOA Fees Total Annual
804.00
Location
Schools
Elementary School
South Ridge
Middle School
Mesa
High School
Douglas County
Walk Score®
Contact me about this property
James T. Wanzeck
RE/MAX Professionals
6020 Greenwood Plaza Boulevard
Greenwood Village, CO 80111, USA
6020 Greenwood Plaza Boulevard
Greenwood Village, CO 80111, USA
- (303) 887-1600 (Mobile)
- Invitation Code: masters
- jim@jimwanzeck.com
- https://JimWanzeck.com
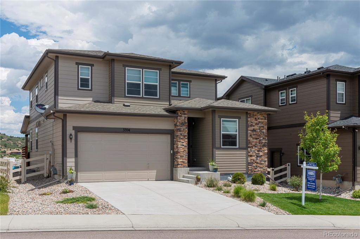
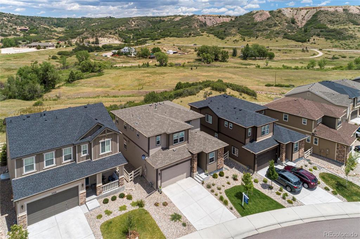
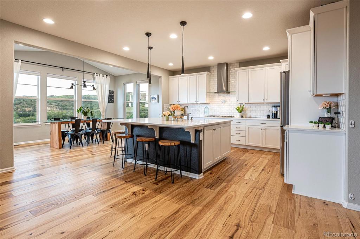
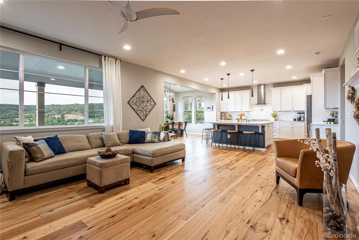
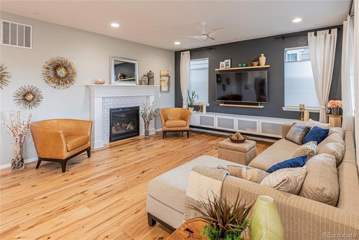
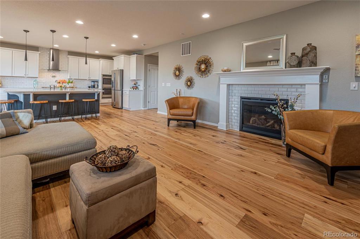
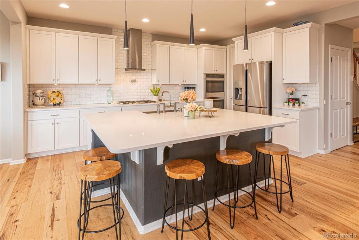
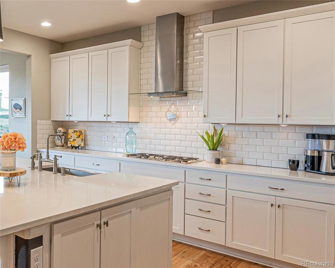
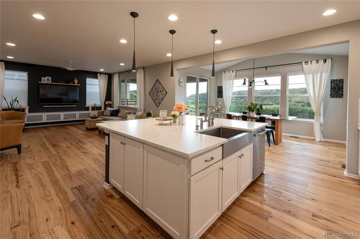
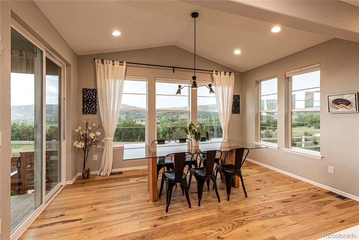
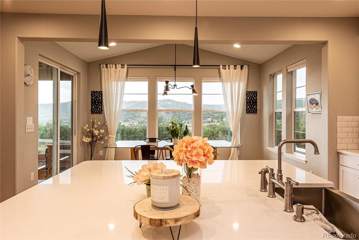
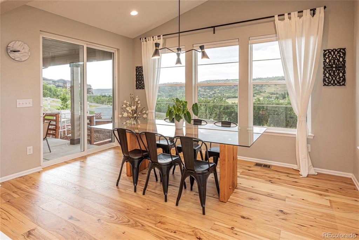
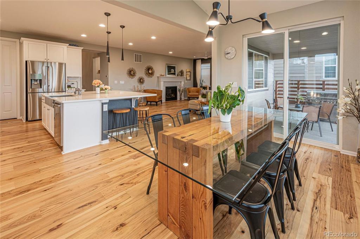
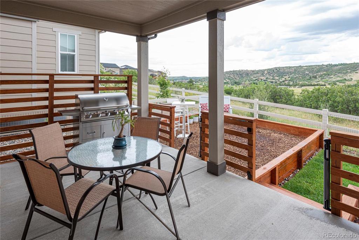
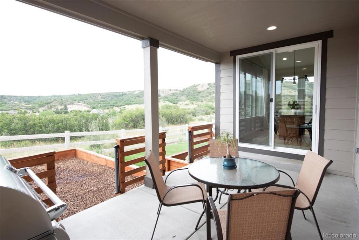
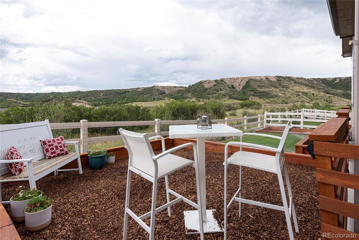
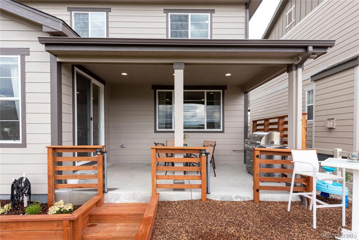
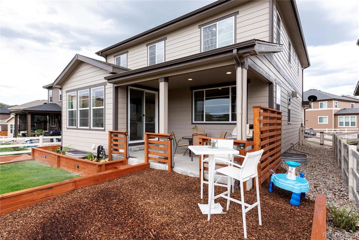
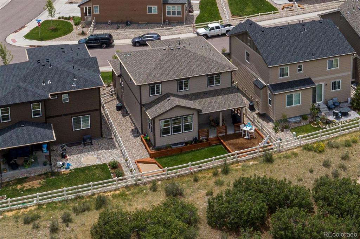
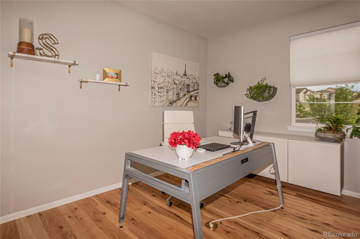
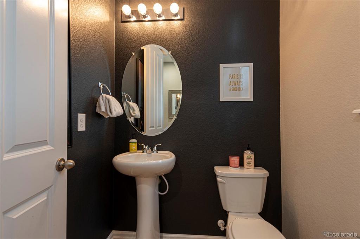
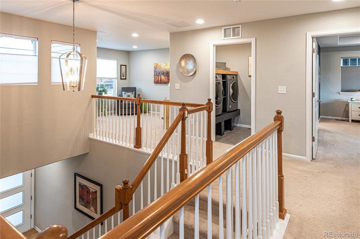
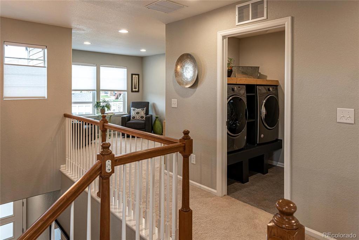
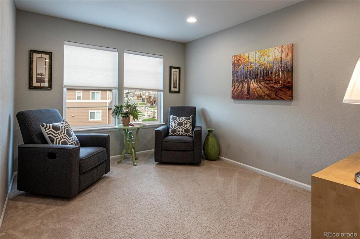
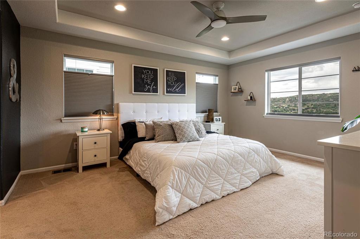
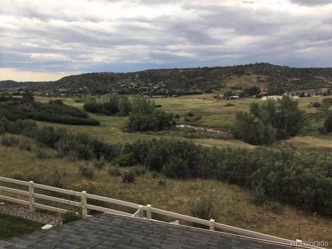
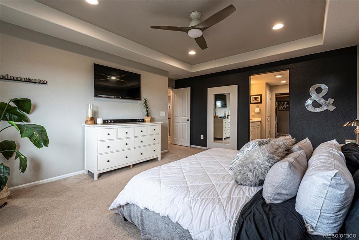
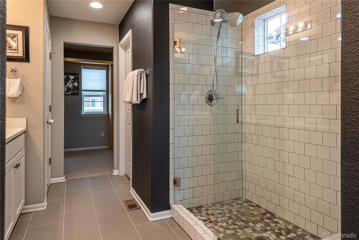
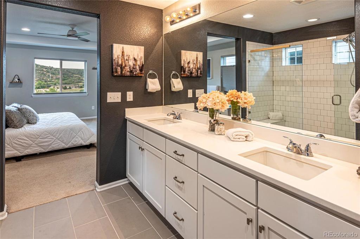
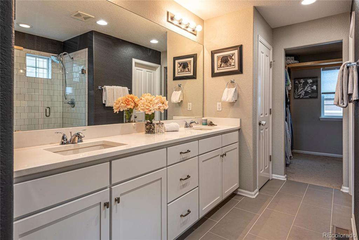
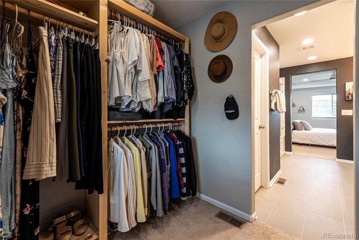
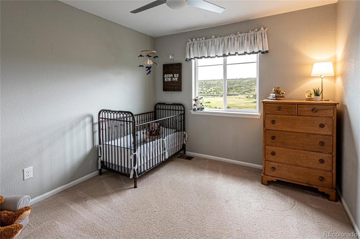
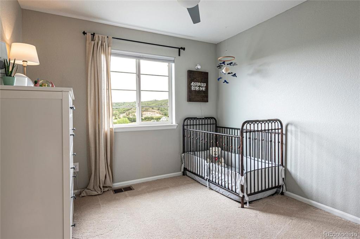
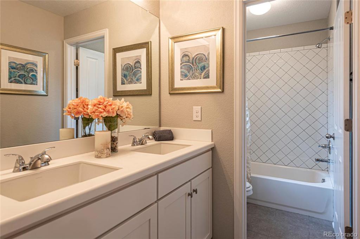
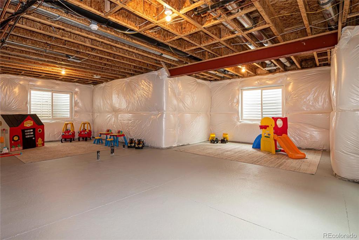
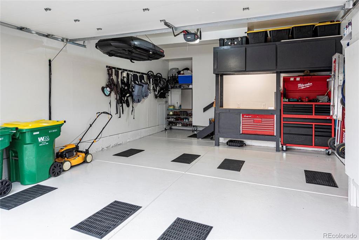
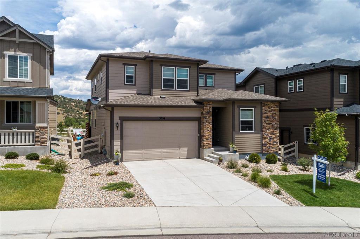
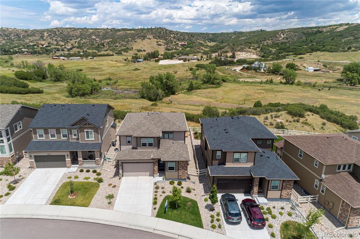
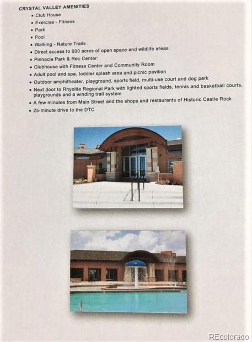
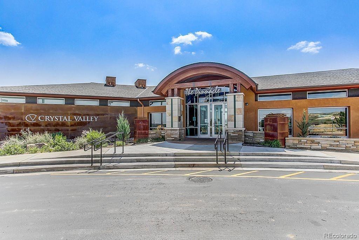


 Menu
Menu


