4206 Eagle Ridge Way
Castle Rock, CO 80104 — Douglas county
Price
$544,900
Sqft
4300.00 SqFt
Baths
3
Beds
5
Description
Beautiful 4 Bed, 3 Bath Home Located In A Cul-De-Sac, Backing Open Space With Incredible Views. The Seller Has Updated Every Room In This Home With Nice, Quality Finishes. Light, Bright and Open Floor Plan. Meticulously Maintained! This Home Has A Lot Of New/Newer Items Throughout. Cute Front Porch To Watch Your Kids Ride Their Bikes In The Cul-De-Sac. As You Enter The Home, You Will Be Greeted With Gorgeous Hardwood Floors That Run Throughout The Main Level. You Will Next Notice The Stunning Wrought Iron Open Rail Staircase. To Your Right Through The French Doors Will Be A Large Main Floor Study That Has A Fun Faux Brick Wall. The Updated Kitchen Features Upgraded Granite, Pantry, Tons Of Counter Space, Large Sink, Stainless Steel Appliances With A Double Oven and Refrigerator That Stays. The Family Room Has Great Views Out The Window And A Gas Fireplace. There Is A Main Floor Bedroom With A Charming 3/4 Bath. One The Upper Level You Have New Carpet And Upgraded Pad In All The Bedrooms. The Large Master Bedroom Has Views, A 5 Piece Master Bath And Walk In Closet. There Are 3 Other Good Size Bedrooms Upstairs With A Great Bathroom That Has Nice Tile Floors, Granite Counters And Double Sinks. Trex Deck, Oversized Patio And A Professionally Landscaped Private Flat Yard With Amazing Views! Enjoy Entertaining And Barbecues With The Shade Of The Home In The Afternoons. Hot Tub Stays!! Move In With Nothing To Do! New 75 Gallon Hot Water Heater. New Roof 2017. 3 Car Tandem Garage. Newer A/C.
Property Level and Sizes
SqFt Lot
9583.00
Lot Features
Ceiling Fan(s), Eat-in Kitchen, Five Piece Bath, Granite Counters, Open Floorplan, Pantry, Radon Mitigation System, Smoke Free, Hot Tub, Utility Sink, Vaulted Ceiling(s), Walk-In Closet(s)
Lot Size
0.22
Basement
Bath/Stubbed, Full, Sump Pump, Walk-Out Access
Interior Details
Interior Features
Ceiling Fan(s), Eat-in Kitchen, Five Piece Bath, Granite Counters, Open Floorplan, Pantry, Radon Mitigation System, Smoke Free, Hot Tub, Utility Sink, Vaulted Ceiling(s), Walk-In Closet(s)
Appliances
Dishwasher, Disposal, Double Oven, Microwave, Oven, Refrigerator, Sump Pump
Electric
Central Air
Flooring
Carpet, Tile, Wood
Cooling
Central Air
Heating
Forced Air
Fireplaces Features
Family Room
Exterior Details
Water
Public
Sewer
Public Sewer
Land Details
Road Responsibility
Public Maintained Road
Road Surface Type
Paved
Garage & Parking
Parking Features
Tandem
Exterior Construction
Roof
Composition
Construction Materials
Frame
Window Features
Double Pane Windows, Window Coverings
Financial Details
Previous Year Tax
4011.00
Year Tax
2019
Primary HOA Name
Crystal Valley Ranch Master Association
Primary HOA Phone
303-663-3615
Primary HOA Amenities
Clubhouse, Fitness Center, Pool
Primary HOA Fees Included
Trash
Primary HOA Fees
66.00
Primary HOA Fees Frequency
Monthly
Location
Schools
Elementary School
South Ridge
Middle School
Mesa
High School
Douglas County
Walk Score®
Contact me about this property
James T. Wanzeck
RE/MAX Professionals
6020 Greenwood Plaza Boulevard
Greenwood Village, CO 80111, USA
6020 Greenwood Plaza Boulevard
Greenwood Village, CO 80111, USA
- (303) 887-1600 (Mobile)
- Invitation Code: masters
- jim@jimwanzeck.com
- https://JimWanzeck.com
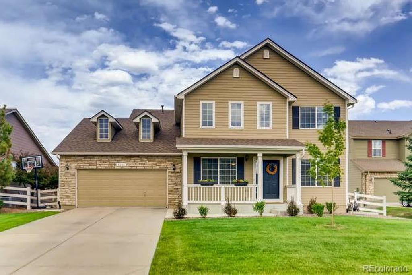
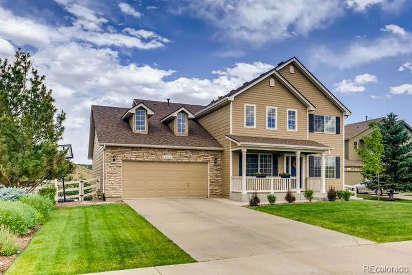
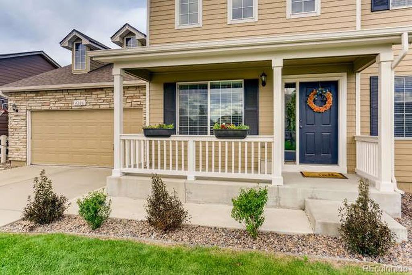
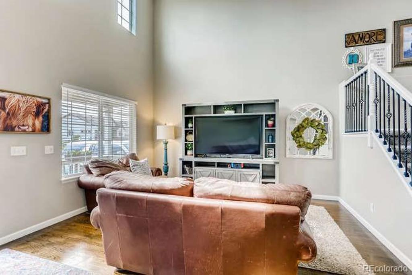
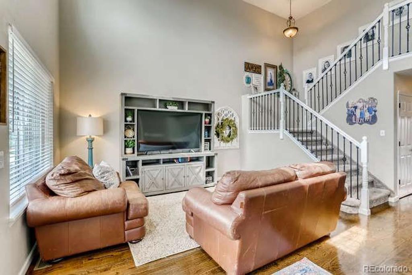
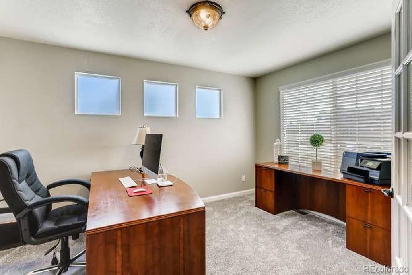
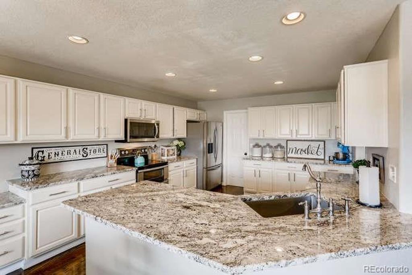
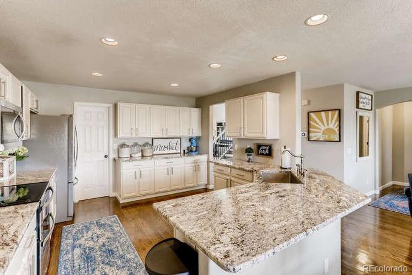
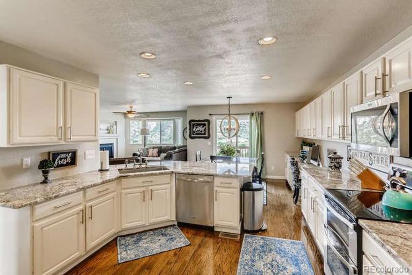
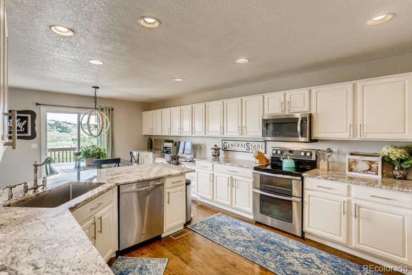
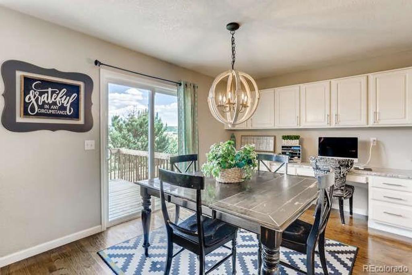
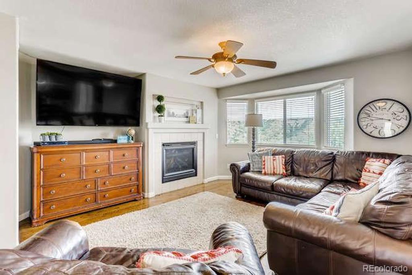
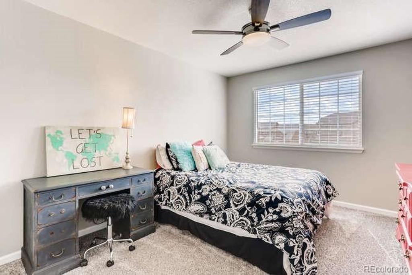
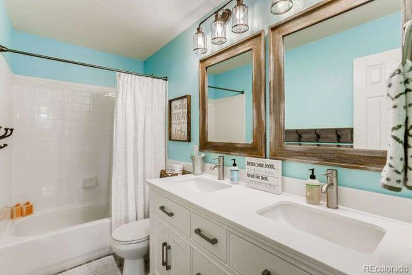
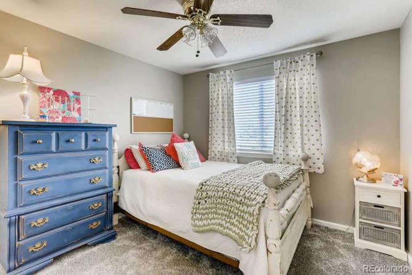
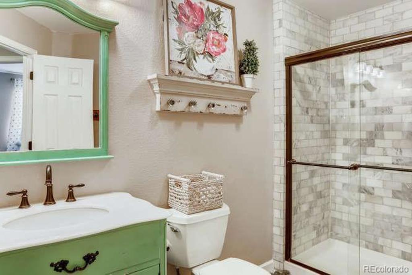
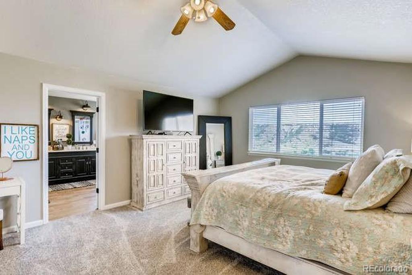
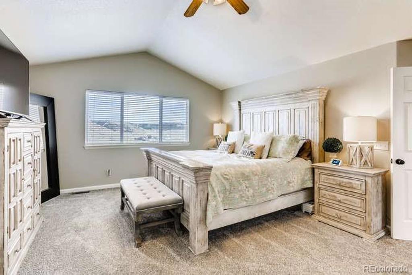
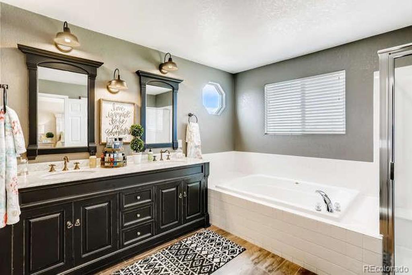
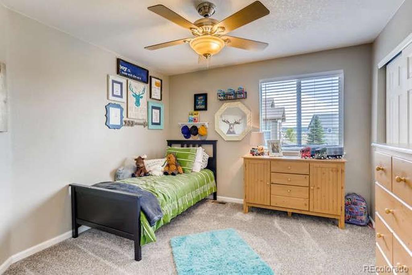
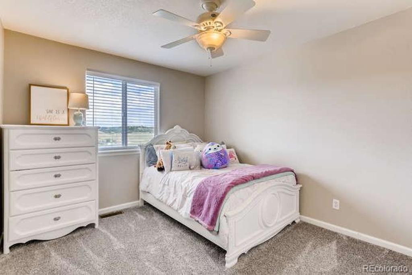
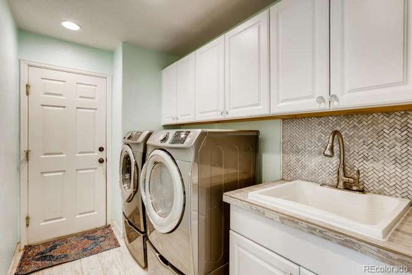
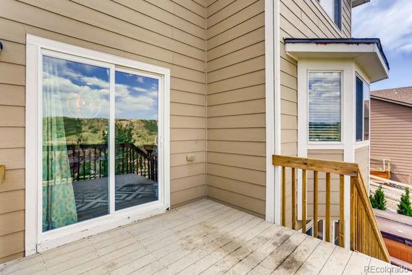
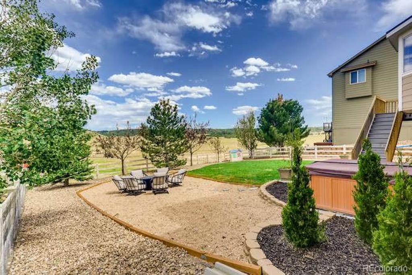
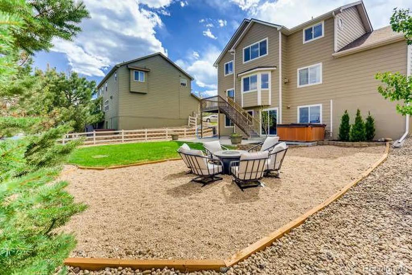
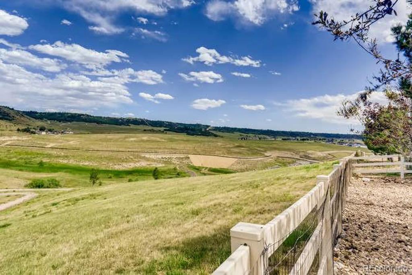
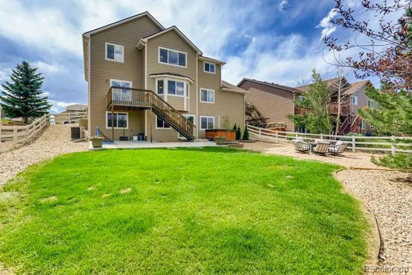
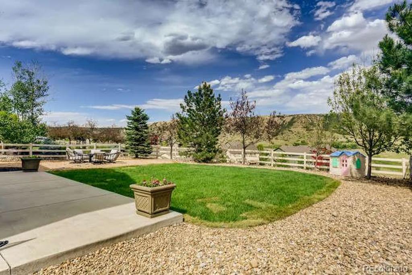


 Menu
Menu


