493 Sudbury Street
Castle Rock, CO 80104 — Douglas county
Price
$549,900
Sqft
4964.00 SqFt
Baths
3
Beds
5
Description
Enjoy friends and family in this expansive move-in ready home featuring almost 5,000 sq ft of designer finishes and upgrades. Main floor highlights include warm wood floors, ONE MAIN FLOOR BEDROOM, office and an inviting open floorplan. Living area is open to a sprawling eat-in kitchen featuring ample cabinetry,pantry, extended island, extended counter space, and stainless appl. Living room/kitchen areas overlook an inviting dining area flooded w/natural light! Upstairs, find a smart layout with large bedrooms separate from the master retreat and convenient upstairs laundry! Extra large master w/custom design finishes! Ensuite w/ unique mirror mounts and large his/hers closets + built-ins and wool carpeting. Custom blinds, designer paint and unique finishes sets this home apart from others. Outside, you will find beautifully manicured landscaping with upgraded flagstone finishes,expansive patio areas and garden boxes ready for planting! Walking distance to Flagstone Elem. and Mesa Middle!
Property Level and Sizes
SqFt Lot
9845.00
Lot Features
Eat-in Kitchen, Entrance Foyer, Five Piece Bath, Granite Counters, Kitchen Island, Primary Suite, Open Floorplan, Pantry, Smoke Free, Vaulted Ceiling(s), Walk-In Closet(s)
Lot Size
0.23
Basement
Full,Interior Entry/Standard
Interior Details
Interior Features
Eat-in Kitchen, Entrance Foyer, Five Piece Bath, Granite Counters, Kitchen Island, Primary Suite, Open Floorplan, Pantry, Smoke Free, Vaulted Ceiling(s), Walk-In Closet(s)
Appliances
Convection Oven, Cooktop, Dishwasher, Disposal, Double Oven, Microwave, Refrigerator, Self Cleaning Oven
Laundry Features
In Unit
Electric
Central Air
Flooring
Carpet, Tile, Wood
Cooling
Central Air
Heating
Forced Air, Natural Gas
Fireplaces Features
Gas, Gas Log, Living Room
Utilities
Cable Available, Electricity Connected, Internet Access (Wired), Natural Gas Available, Natural Gas Connected, Phone Connected
Exterior Details
Features
Garden, Playground, Private Yard, Rain Gutters
Patio Porch Features
Front Porch,Patio
Water
Public
Sewer
Public Sewer
Land Details
PPA
2390869.57
Garage & Parking
Parking Spaces
1
Parking Features
Concrete
Exterior Construction
Roof
Composition
Construction Materials
Brick, Cement Siding, Frame, Other
Architectural Style
Traditional
Exterior Features
Garden, Playground, Private Yard, Rain Gutters
Window Features
Double Pane Windows, Window Coverings
Security Features
Smoke Detector(s)
Builder Name 1
Richmond American Homes
Builder Source
Public Records
Financial Details
PSF Total
$110.78
PSF Finished
$164.89
PSF Above Grade
$164.89
Previous Year Tax
3776.00
Year Tax
2018
Primary HOA Management Type
Professionally Managed
Primary HOA Name
Castlewood Ranch Homeowners Association
Primary HOA Phone
303-432-9999
Primary HOA Website
www.castlewoodranch-hoa.com
Primary HOA Fees Included
Maintenance Grounds, Recycling, Trash
Primary HOA Fees
53.55
Primary HOA Fees Frequency
Monthly
Primary HOA Fees Total Annual
642.60
Location
Schools
Elementary School
Flagstone
Middle School
Mesa
High School
Douglas County
Walk Score®
Contact me about this property
James T. Wanzeck
RE/MAX Professionals
6020 Greenwood Plaza Boulevard
Greenwood Village, CO 80111, USA
6020 Greenwood Plaza Boulevard
Greenwood Village, CO 80111, USA
- (303) 887-1600 (Mobile)
- Invitation Code: masters
- jim@jimwanzeck.com
- https://JimWanzeck.com
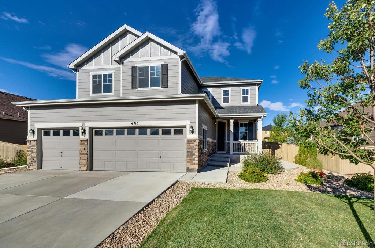
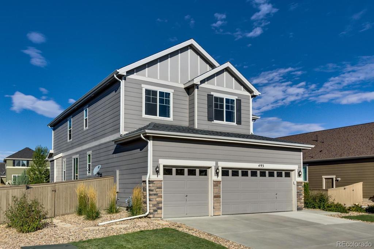
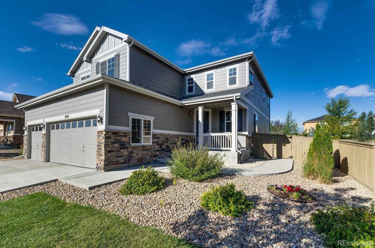
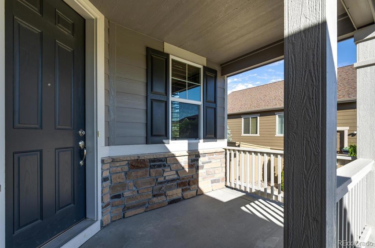
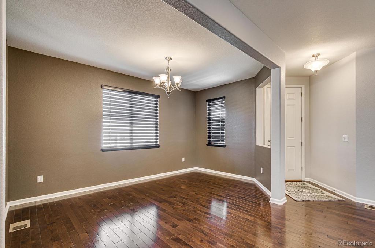
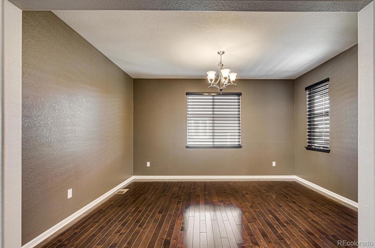
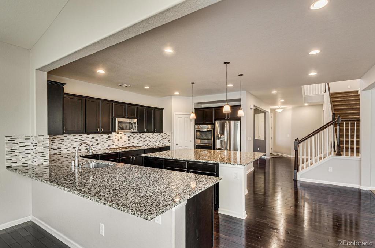
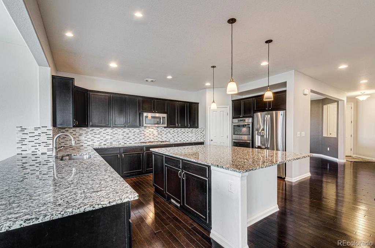
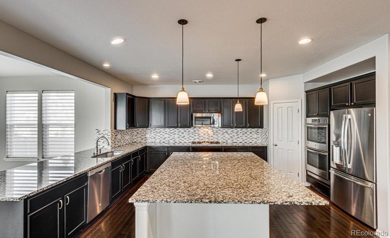
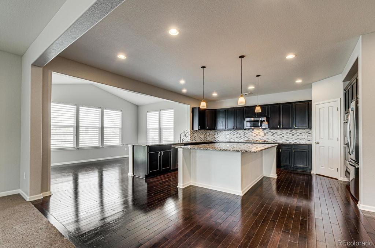
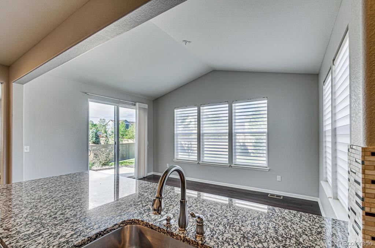
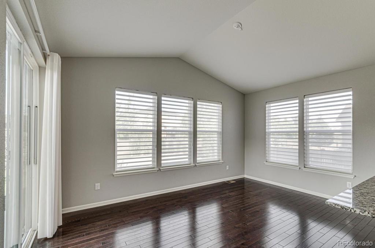
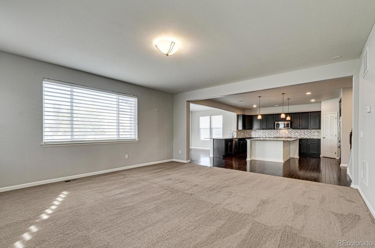
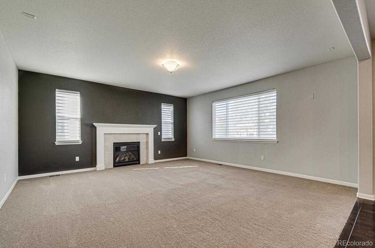
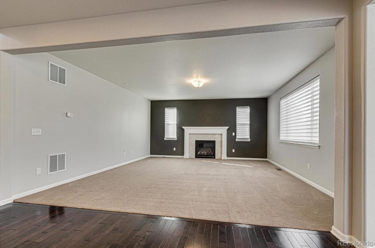
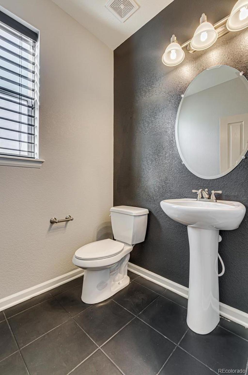
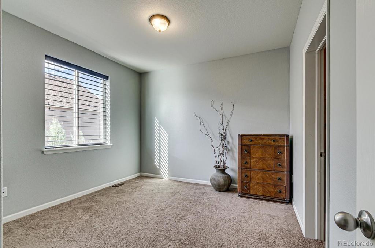
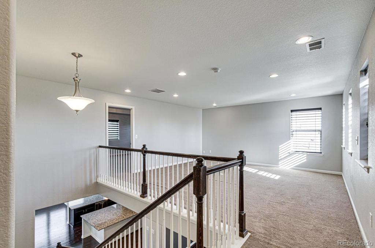
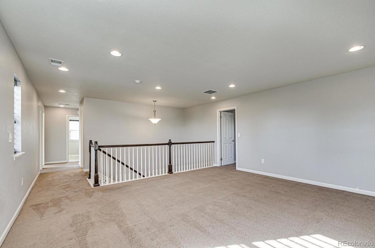
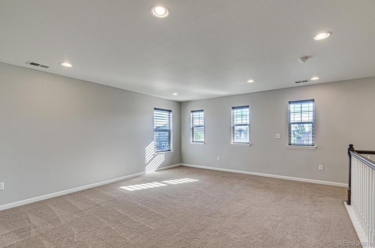
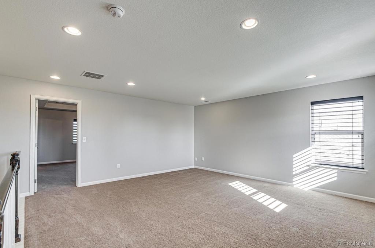
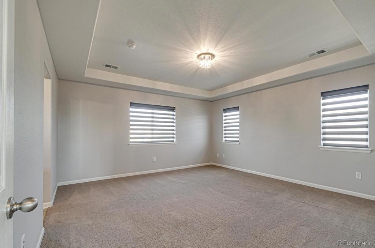
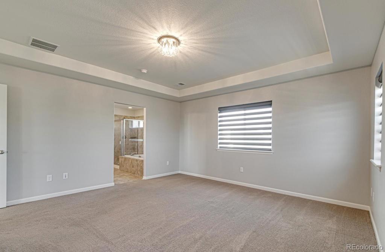
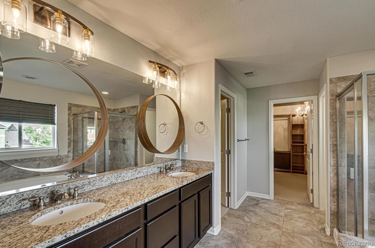
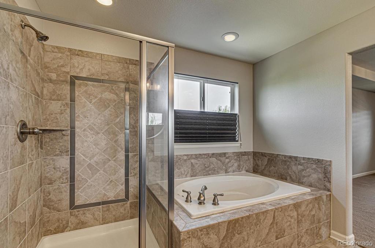
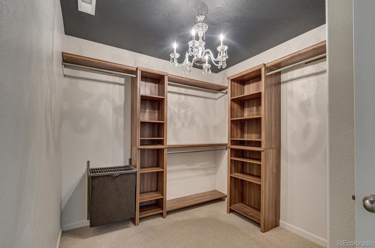
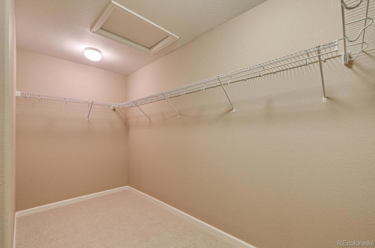
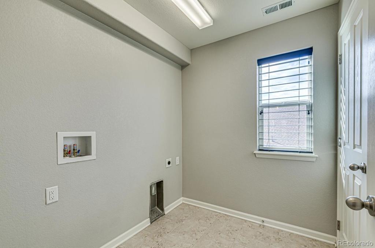
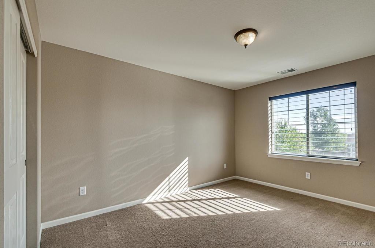
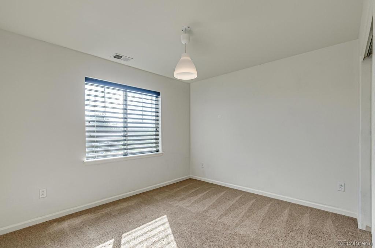
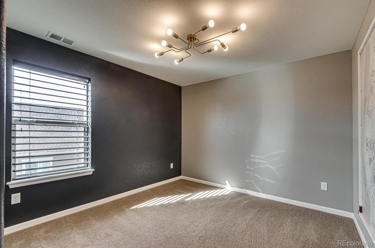
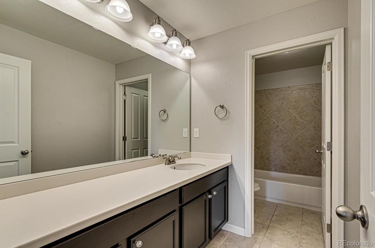
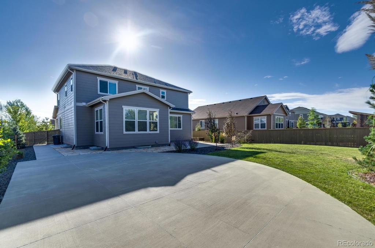
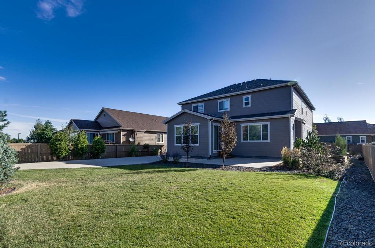
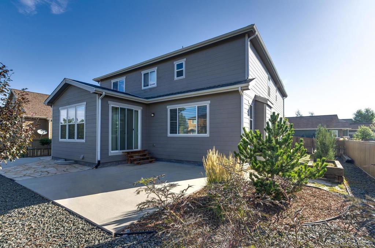
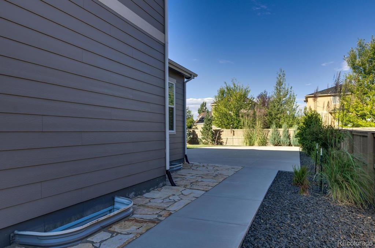
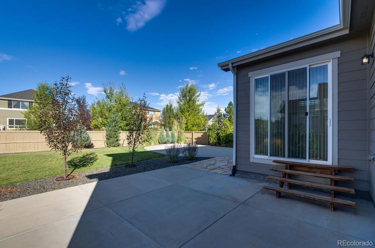


 Menu
Menu


