529 Summer Mist Circle
Castle Rock, CO 80104 — Douglas county
Price
$950,611
Sqft
5788.00 SqFt
Baths
4
Beds
5
Description
Virtual Open House Today: https://www.joanpratt.com/new-listings/529summermistcircle
Over 4 acres of horse property in the desirable Bell Mountain Ranch- this home checks all the boxes! Breathtaking 360° views, miles of trails just steps away from your front door, and the countless amenities that come with the Bell Mountain community. You can truly enjoy country living, while being minutes from Castle Rock.
An open floor concept with main-level living- this home works well for both everyday life and for entertaining. The gourmet kitchen opens to a spacious great room, complete with Front Range views, built-ins, and a large maintenance-free deck. Custom touches can be found at every corner, from wainscoting to numerous gas fireplaces throughout. Main level master suite includes a private sitting room, deck and nonstop views that you can enjoy from your stone shower or jacuzzi tub. Two additional bedrooms, an office, and a formal dining room round out the main level, making it perfect for every stage of life. Venture down to the basement to find two large bedrooms with private en-suites, a kitchenette complete with wine storage, a media room, ample storage, and yet more views!
One of just a few horse properties available in Bell Mountain, this property is also zoned for a secondary structure, ensuring that it can fulfill your dreams for years to come!
Join us for a virtual Open House Tour: https://www.joanpratt.com/new-listings/529summermistcircle
Property Level and Sizes
SqFt Lot
186698.00
Lot Features
Breakfast Nook, Built-in Features, Eat-in Kitchen, Entrance Foyer, Five Piece Bath, Granite Counters, Jack & Jill Bathroom, Jet Action Tub, Primary Suite, Open Floorplan, Smoke Free, Stone Counters, Utility Sink, Vaulted Ceiling(s), Walk-In Closet(s), Wet Bar, Wired for Data
Lot Size
4.28
Foundation Details
Structural
Basement
Exterior Entry, Finished, Full, Interior Entry, Walk-Out Access
Interior Details
Interior Features
Breakfast Nook, Built-in Features, Eat-in Kitchen, Entrance Foyer, Five Piece Bath, Granite Counters, Jack & Jill Bathroom, Jet Action Tub, Primary Suite, Open Floorplan, Smoke Free, Stone Counters, Utility Sink, Vaulted Ceiling(s), Walk-In Closet(s), Wet Bar, Wired for Data
Appliances
Convection Oven, Cooktop, Dishwasher, Disposal, Freezer, Microwave, Range Hood, Refrigerator, Self Cleaning Oven, Wine Cooler
Laundry Features
In Unit
Electric
Central Air
Flooring
Carpet, Stone, Wood
Cooling
Central Air
Heating
Forced Air, Natural Gas
Fireplaces Features
Family Room, Gas, Gas Log, Great Room, Primary Bedroom
Utilities
Cable Available, Electricity Connected, Internet Access (Wired), Natural Gas Available, Natural Gas Connected, Phone Connected
Exterior Details
Features
Balcony, Lighting
Lot View
Mountain(s), Valley
Water
Shared Well
Sewer
Septic Tank
Land Details
Road Frontage Type
Public
Road Surface Type
Paved
Garage & Parking
Parking Features
Concrete, Exterior Access Door, Finished, Storage
Exterior Construction
Roof
Concrete
Construction Materials
Frame, Other, Stucco
Exterior Features
Balcony, Lighting
Window Features
Double Pane Windows, Window Coverings
Security Features
Smoke Detector(s)
Builder Source
Public Records
Financial Details
Previous Year Tax
10045.00
Year Tax
2019
Primary HOA Name
Bell Mountain Homeowners Association, Inc.
Primary HOA Phone
303-420-4433
Primary HOA Amenities
Trail(s)
Primary HOA Fees Included
Maintenance Grounds, Recycling, Snow Removal, Trash
Primary HOA Fees
450.00
Primary HOA Fees Frequency
Annually
Location
Schools
Elementary School
South Ridge
Middle School
Mesa
High School
Douglas County
Walk Score®
Contact me about this property
James T. Wanzeck
RE/MAX Professionals
6020 Greenwood Plaza Boulevard
Greenwood Village, CO 80111, USA
6020 Greenwood Plaza Boulevard
Greenwood Village, CO 80111, USA
- (303) 887-1600 (Mobile)
- Invitation Code: masters
- jim@jimwanzeck.com
- https://JimWanzeck.com
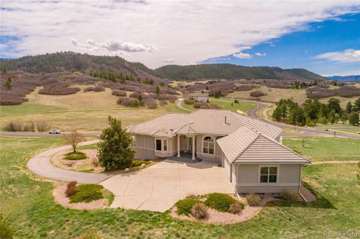
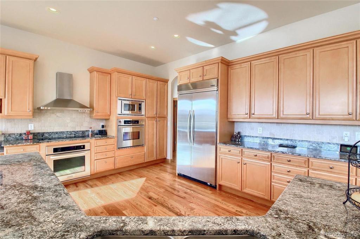
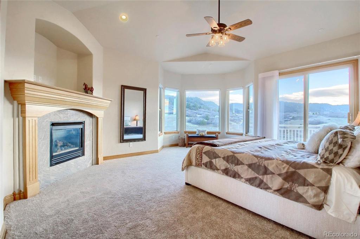
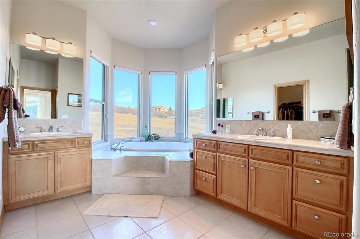
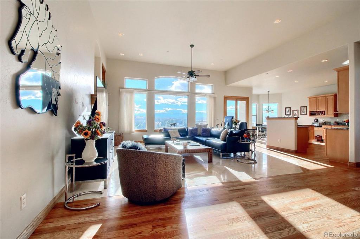
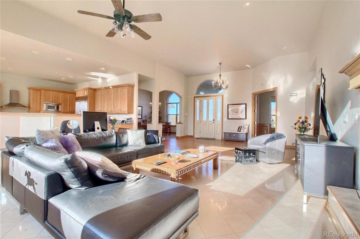
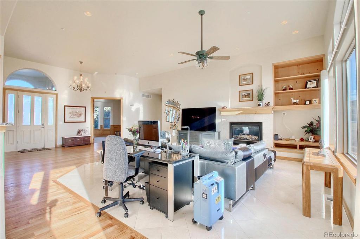
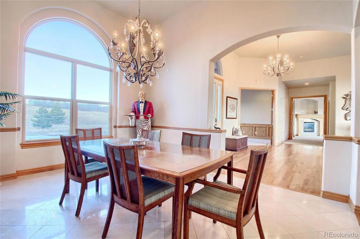
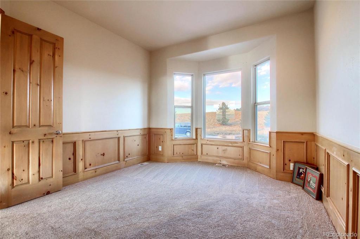
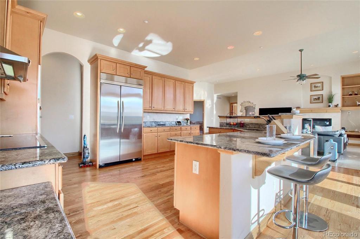
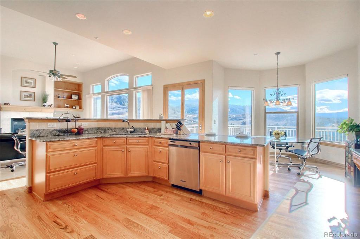
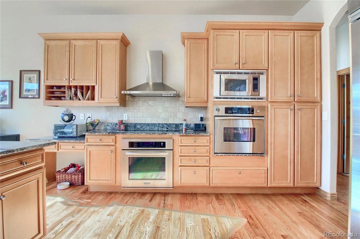
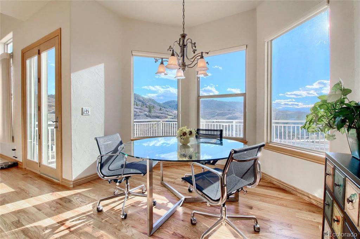
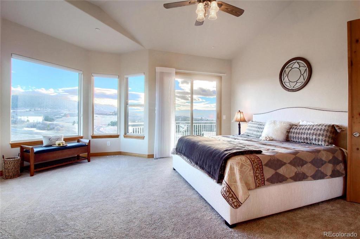
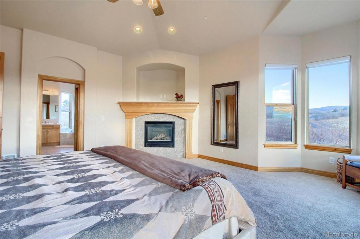
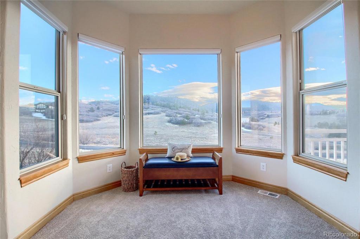
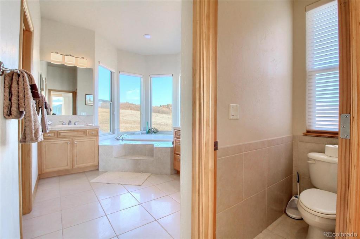
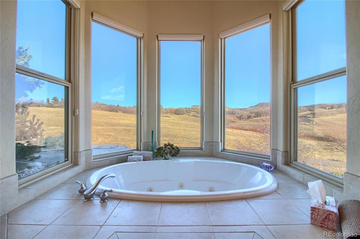
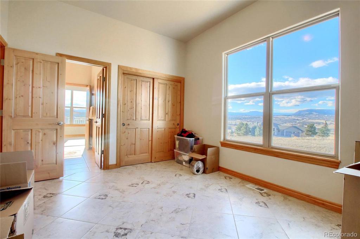
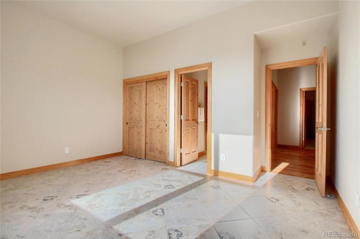
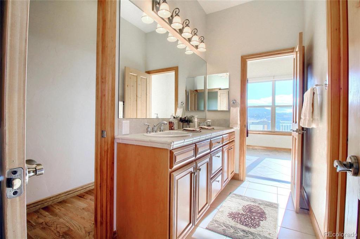
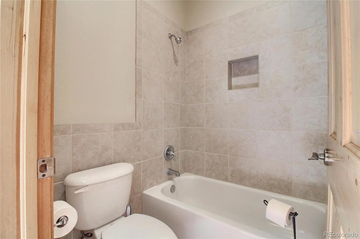
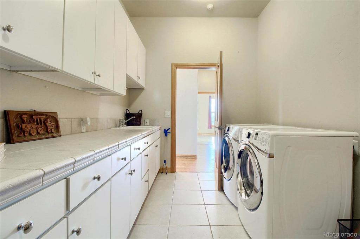
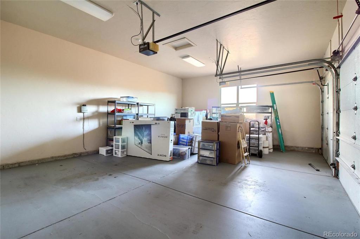
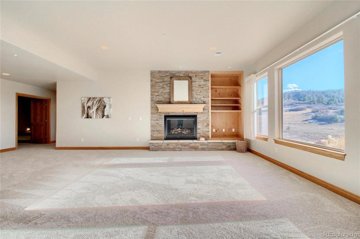
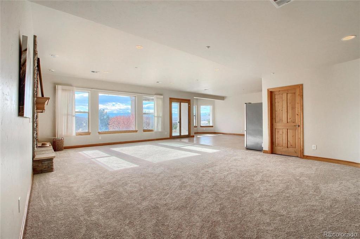
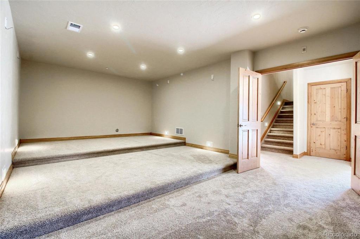
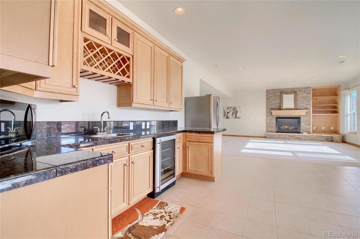
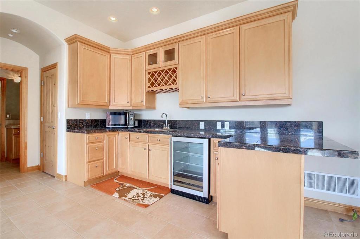
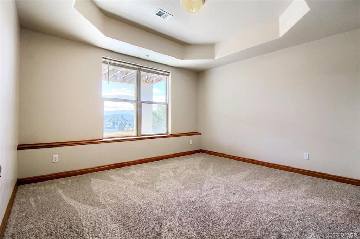
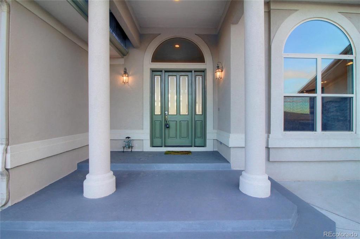
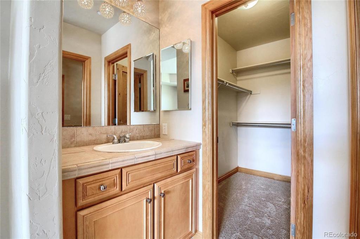
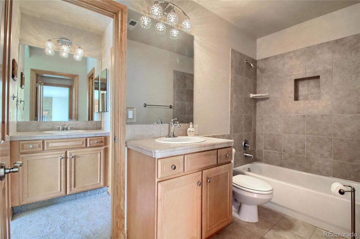
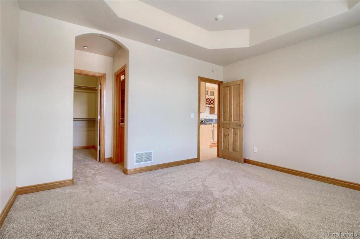
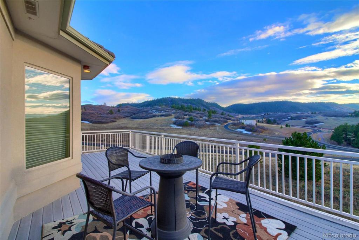
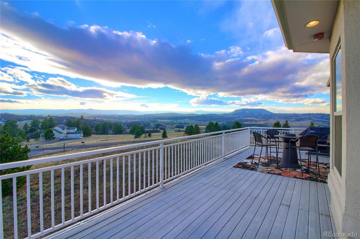
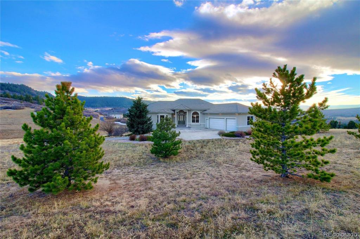
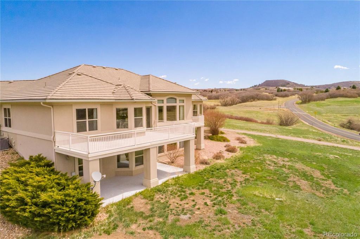
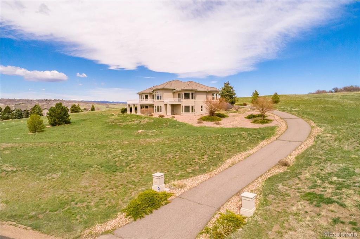
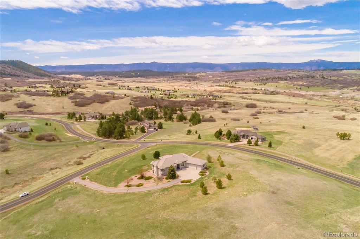


 Menu
Menu


