880 Diamond Ridge Circle
Castle Rock, CO 80108 — Douglas county
Price
$1,995,000
Sqft
8944.00 SqFt
Baths
6
Beds
5
Description
This beautiful Santa Barbara Mission style home with it's iconic arched windows trimmed with mosaic multicolored tile boasts an open floor plan and sits on the edge of the Ridge overlooking Castle Rock and the entire front range. The views are spectacular! Enter this home into the Mission style Bell Tower Atrium. The Mission style echoes throughout this stunning home with arches, tile work, arched niches and mission styled wrought iron lighting. This home has just under 9000 square feet with exquisite high end finishes. The Thermodor Gourmet kitchen has 2 dishwashers, 2 sinks, wine fridge, leathered granite and alder cabinetry, Built in Banquette eating area with a breakfast bar as well. The Butler's pantry has another wine fridge, ample storage and pantry. This home has 5 bedrooms (including 2 Master suites) and 6 bathrooms. The outdoor living spaces are unrivaled. The front area has a gated courtyard with seating and garden areas. The back yard has a covered patio that protects the western windows from the sun, the patio has a west facing roller shade, a side yard grilling station with a gas line, and a cozy fire pit seating area. The back yard is private and manicured with spectacular views of the full front range mountains. This is a one of a kind property!
Property Level and Sizes
SqFt Lot
59242.00
Lot Features
Audio/Video Controls, Breakfast Nook, Built-in Features, Eat-in Kitchen, Entrance Foyer, Five Piece Bath, Granite Counters, Jack & Jill Bath, Kitchen Island, Open Floorplan, Pantry, Radon Mitigation System, Vaulted Ceiling(s), Walk-In Closet(s), Wet Bar
Lot Size
1.36
Foundation Details
Slab
Basement
Daylight,Bath/Stubbed,Finished,Partial
Base Ceiling Height
10'
Interior Details
Interior Features
Audio/Video Controls, Breakfast Nook, Built-in Features, Eat-in Kitchen, Entrance Foyer, Five Piece Bath, Granite Counters, Jack & Jill Bath, Kitchen Island, Open Floorplan, Pantry, Radon Mitigation System, Vaulted Ceiling(s), Walk-In Closet(s), Wet Bar
Appliances
Cooktop, Dishwasher, Disposal, Double Oven, Dryer, Microwave, Range Hood, Refrigerator, Washer, Wine Cooler
Laundry Features
Laundry Closet
Electric
Central Air
Flooring
Carpet, Stone, Tile
Cooling
Central Air
Heating
Forced Air, Natural Gas, Radiant Floor
Fireplaces Features
Basement, Family Room, Great Room, Master Bedroom
Utilities
Electricity Connected, Natural Gas Connected, Phone Connected
Exterior Details
Features
Fire Pit, Garden, Lighting, Private Yard, Rain Gutters
Patio Porch Features
Covered,Patio
Lot View
City,Mountain(s)
Water
Public
Sewer
Septic Tank
Land Details
PPA
1470588.24
Road Frontage Type
Public Road
Road Responsibility
Public Maintained Road
Road Surface Type
Paved
Garage & Parking
Parking Spaces
1
Parking Features
220 Volts, Concrete, Dry Walled, Electric Vehicle Charging Station (s), Exterior Access Door, Insulated
Exterior Construction
Roof
Spanish Tile
Construction Materials
Stone, Stucco
Architectural Style
Spanish/SW
Exterior Features
Fire Pit, Garden, Lighting, Private Yard, Rain Gutters
Window Features
Triple Pane Windows, Window Coverings
Security Features
Carbon Monoxide Detector(s),Security System,Video Doorbell
Builder Name 2
Dennis Niernberg
Builder Source
Public Records
Financial Details
PSF Total
$223.61
PSF Finished
$279.80
PSF Above Grade
$448.03
Previous Year Tax
6924.00
Year Tax
2019
Primary HOA Management Type
Professionally Managed
Primary HOA Name
Diamond Ridge HOA, MSI, LLC
Primary HOA Phone
303 420-4433
Primary HOA Website
www.msi.com
Primary HOA Amenities
Clubhouse,Pool,Spa/Hot Tub,Tennis Court(s),Trail(s)
Primary HOA Fees Included
Insurance, Maintenance Grounds, Recycling, Trash
Primary HOA Fees
365.00
Primary HOA Fees Frequency
Quarterly
Primary HOA Fees Total Annual
1460.00
Location
Schools
Elementary School
Sage Canyon
Middle School
Mesa
High School
Douglas County
Walk Score®
Contact me about this property
James T. Wanzeck
RE/MAX Professionals
6020 Greenwood Plaza Boulevard
Greenwood Village, CO 80111, USA
6020 Greenwood Plaza Boulevard
Greenwood Village, CO 80111, USA
- (303) 887-1600 (Mobile)
- Invitation Code: masters
- jim@jimwanzeck.com
- https://JimWanzeck.com
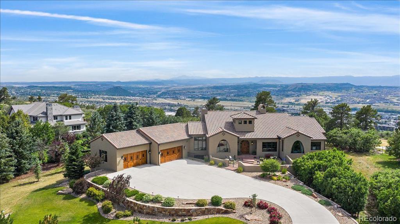
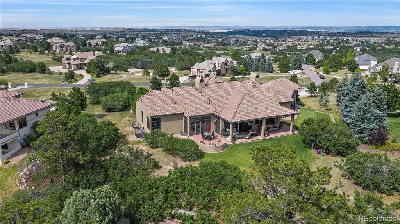
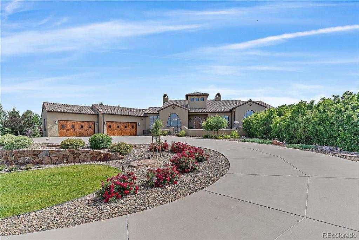
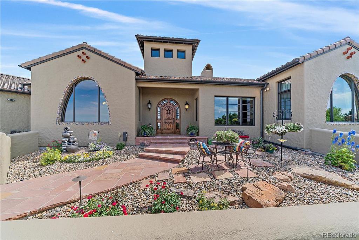
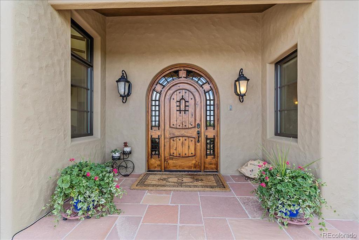
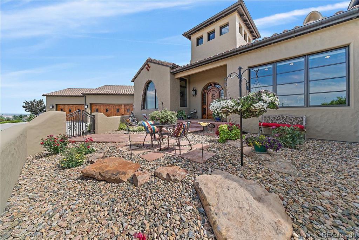
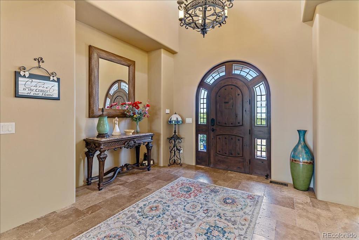
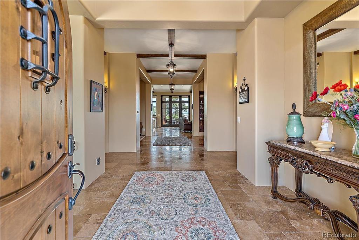
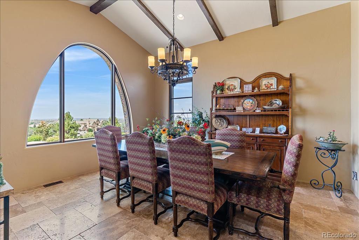
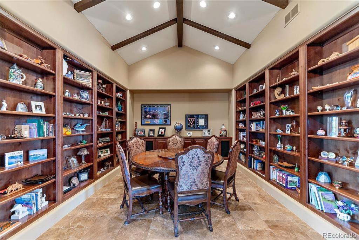
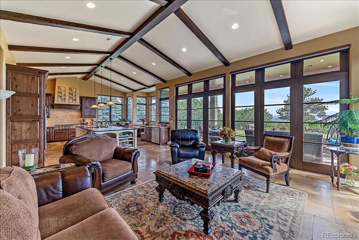
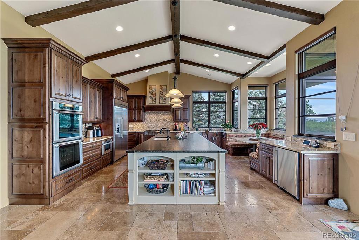
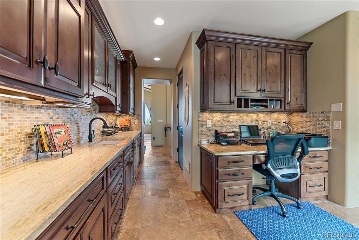
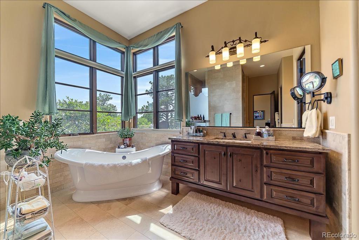
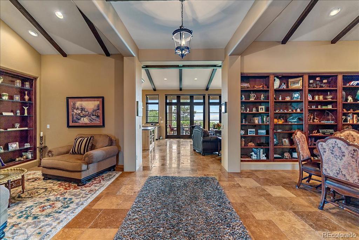
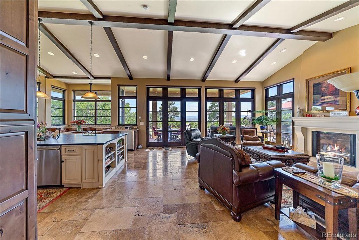
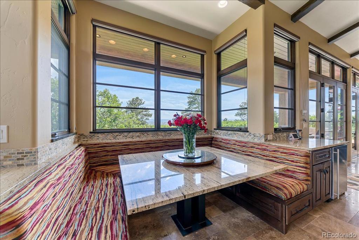
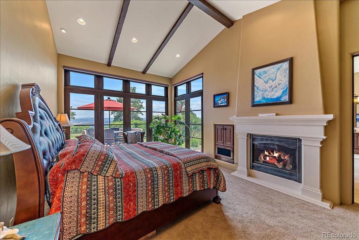
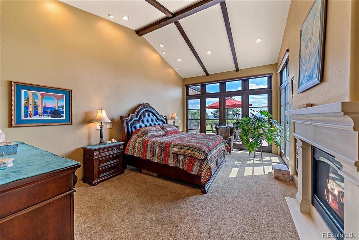
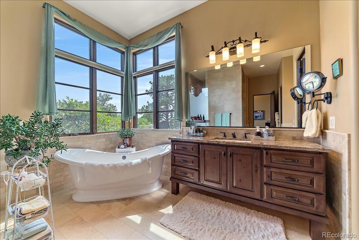
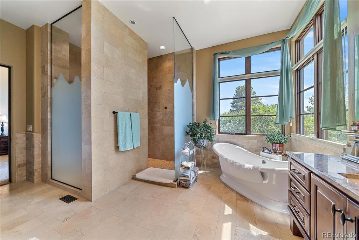
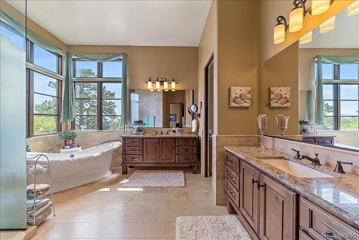
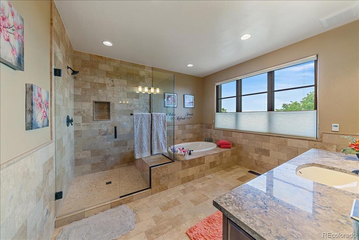
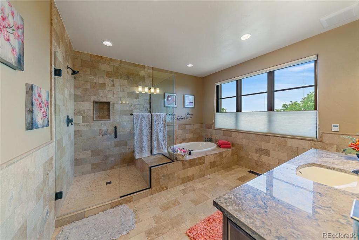
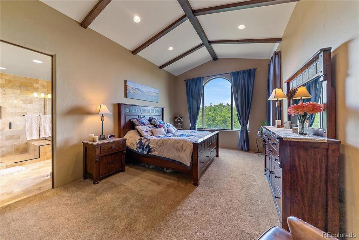
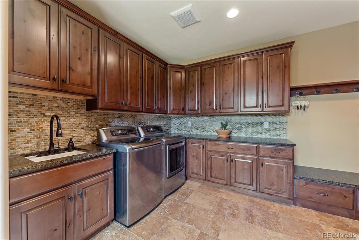
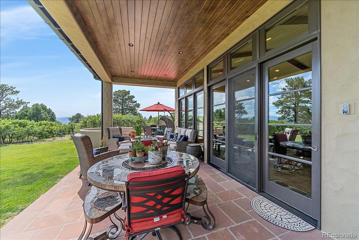
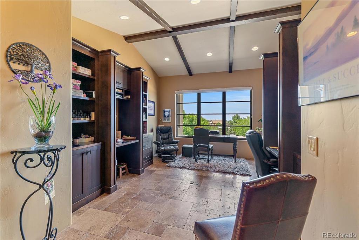
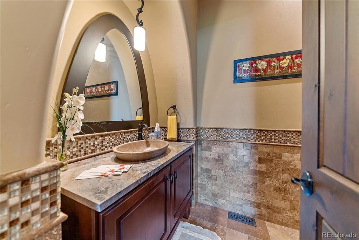
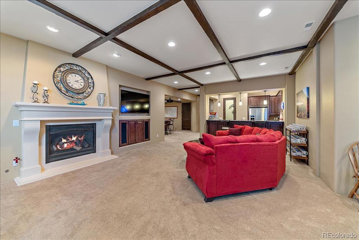
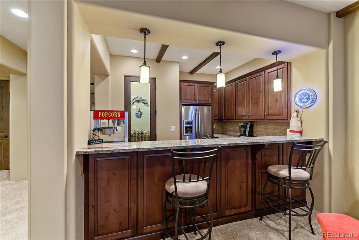
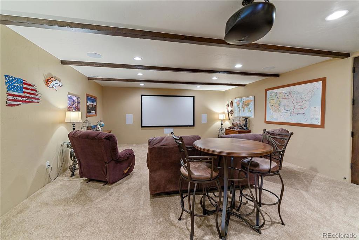
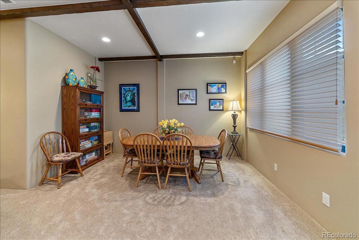
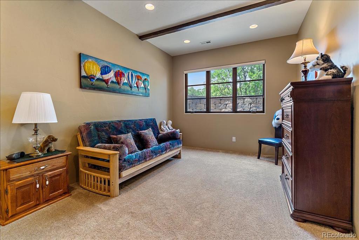
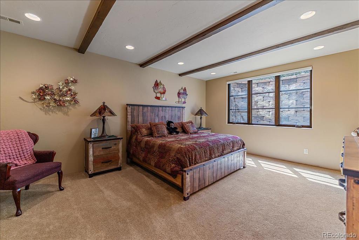
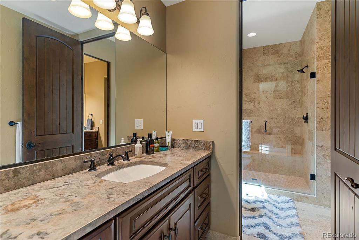
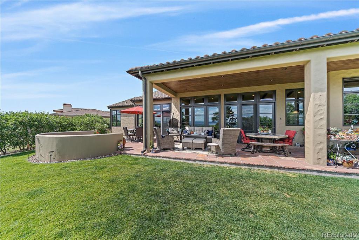
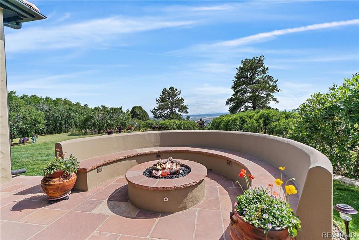
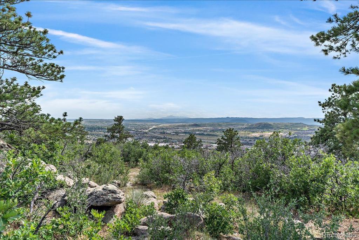
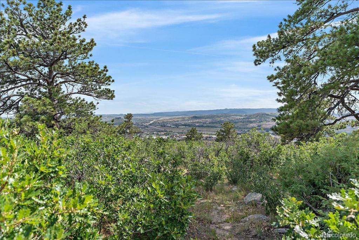


 Menu
Menu


