9178 Sunstone Drive
Colorado Springs, CO 80924 — El Paso county
Price
$499,000
Sqft
3244.00 SqFt
Baths
3
Beds
5
Description
Enjoy Unobstructed Pikes Peak and Front Range Views~Walkout D20 Stucco/Stone Rancher~Popular Wolf Ranch~Full Length Composite Covered View Deck~Xeriscaped Fenced Lot Backs To Walking Trail~Hardwood Floors Thru Most of ML~High Ceilings~Large Open Island Kitchen~Walk-Out Dining Area~Open Great Room w/Gas FP~ML MBR w/Adjoining Bath~ML BR 2 and Hall Bath~ML Laundry~Fin Walk-Out 9ft Bsmt w/FR, Wet Bar, 3 More BRs w/Walkin Closets and Bath~~A/C~Close to Schools, Parks, Walking Trails, Rec Center, Pool~Enjoy Summer Concerts in Park.Immaculate ranch style home w/rear fencing and hard-to-find unobstructed Pikes Peak and Front Range views. Fabulous Wolf Ranch neighborhood backs to walking trail and open space. Open floor plan w/high ceilings. Central air and RING doorbell system. Hardwood floors thru most of ML. Front BR/Office has a window seat, lighted ceiling fan and wall mounted TV. Hall Bathroom w/tiled floors and tub/shower. Open Great Rm features high ceilings, wrap around windows, top down/bottom up shades and gas-log fireplace w/stone surround. Sunny Dining Area w/walk-out to huge covered deck, opens to Kitchen and LR. Gourmet island Kitchen has a breakfast bar, walk-in pantry, and 42” cabinets w/granite counters. SS appl incl smooth top range oven, built-in microwave and dishwasher. Large ML Laundry w/sink. ML MBR boasts neutral carpets, large windows w/Peak views and adjoining Spa Bath. The MBath has tile floors, a walk-in closet, dual sink vanity and large tiled shower w/built-in seat. Walkout 9ft Bsmt w/under stair storage incl Fam Rm w/mounted TV, wet bar, storage area, 3 BRs w/walk-in closets and Bath. Low maintenance, xeriscaped lot w/auto sprinklers, huge covered deck and patio to enjoy glorious views. Insulated garage. Close to hospitals, shopping, restaurants, Powers Corridor, I25 access.
Property Level and Sizes
SqFt Lot
7208.00
Lot Features
Ceiling Fan(s), Granite Counters, Primary Suite, Open Floorplan, Pantry, Utility Sink, Walk-In Closet(s), Wet Bar
Lot Size
0.17
Foundation Details
Slab
Basement
Finished
Base Ceiling Height
9
Common Walls
No Common Walls
Interior Details
Interior Features
Ceiling Fan(s), Granite Counters, Primary Suite, Open Floorplan, Pantry, Utility Sink, Walk-In Closet(s), Wet Bar
Appliances
Dishwasher, Disposal, Microwave, Self Cleaning Oven
Laundry Features
In Unit
Electric
Central Air
Flooring
Carpet, Tile, Wood
Cooling
Central Air
Heating
Forced Air, Natural Gas
Fireplaces Features
Gas, Living Room
Utilities
Cable Available, Electricity Connected
Exterior Details
Features
Private Yard
Patio Porch Features
Covered,Deck,Patio
Water
Public
Sewer
Public Sewer
Land Details
PPA
3000000.00
Road Surface Type
Paved
Garage & Parking
Parking Spaces
1
Parking Features
Concrete
Exterior Construction
Roof
Composition
Construction Materials
Frame, Stucco
Architectural Style
Contemporary
Exterior Features
Private Yard
Window Features
Window Coverings
Security Features
Video Doorbell
Builder Name 1
Classic Homes
Builder Source
Public Records
Financial Details
PSF Total
$157.21
PSF Finished
$159.62
PSF Above Grade
$313.27
Previous Year Tax
4000.00
Year Tax
2020
Primary HOA Management Type
Professionally Managed
Primary HOA Name
Wolf Ranch HOA
Primary HOA Phone
719-685-8745
Primary HOA Amenities
Clubhouse,Fitness Center,Park,Playground,Pool,Trail(s)
Primary HOA Fees Included
Trash
Primary HOA Fees
30.00
Primary HOA Fees Frequency
Monthly
Primary HOA Fees Total Annual
360.00
Location
Schools
Elementary School
Ranch Creek
Middle School
Timberview
High School
Liberty
Walk Score®
Contact me about this property
James T. Wanzeck
RE/MAX Professionals
6020 Greenwood Plaza Boulevard
Greenwood Village, CO 80111, USA
6020 Greenwood Plaza Boulevard
Greenwood Village, CO 80111, USA
- (303) 887-1600 (Mobile)
- Invitation Code: masters
- jim@jimwanzeck.com
- https://JimWanzeck.com
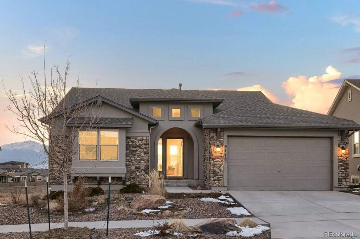
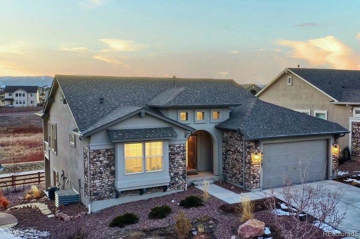
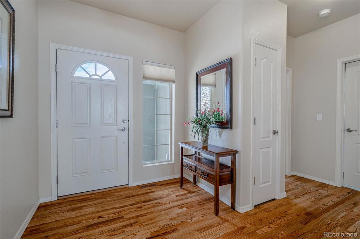
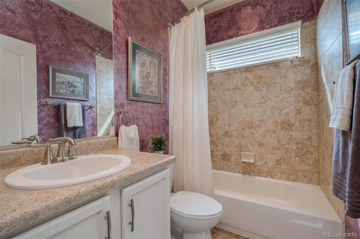
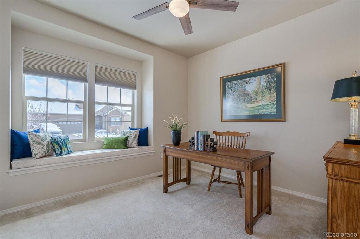
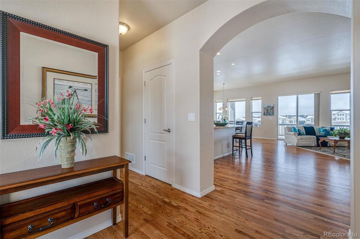
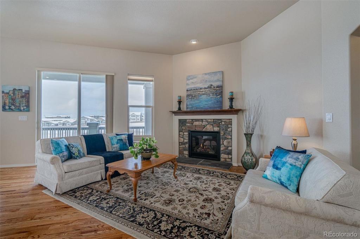
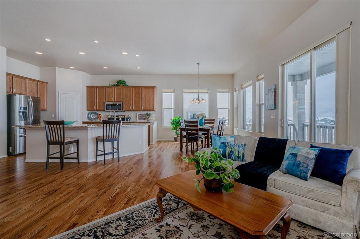
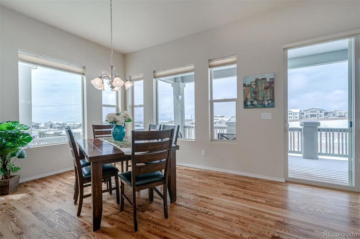
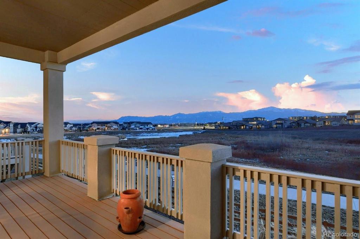
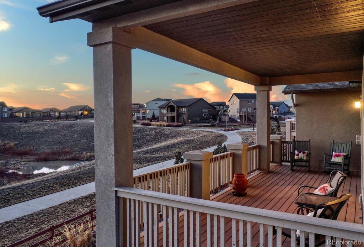
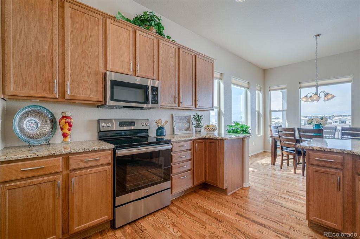
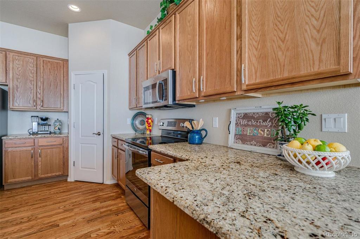
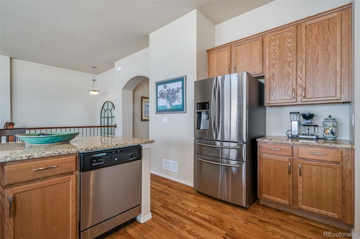
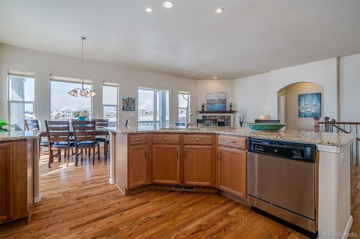
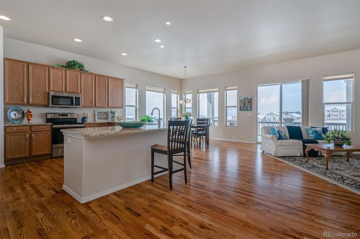
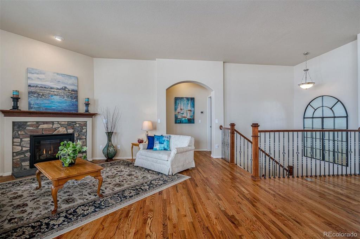
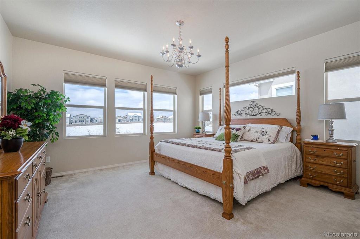
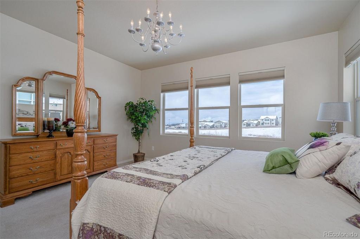
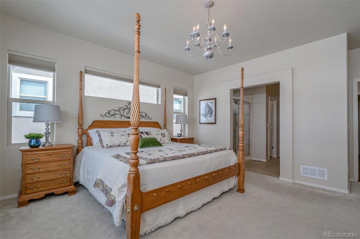
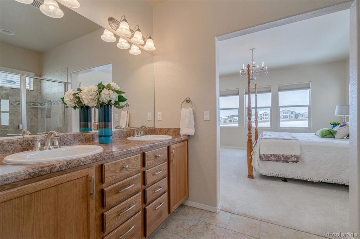
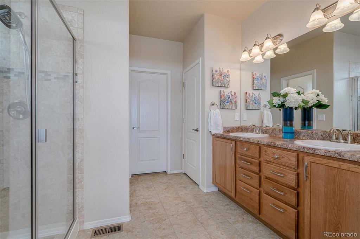
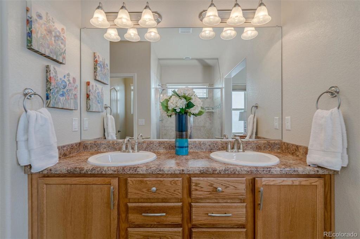
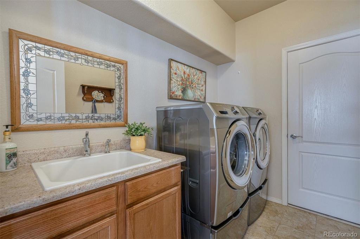
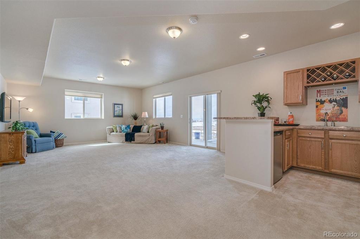
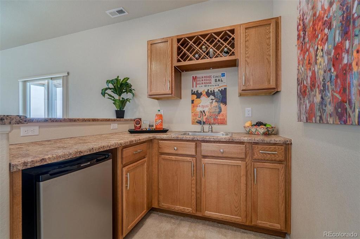
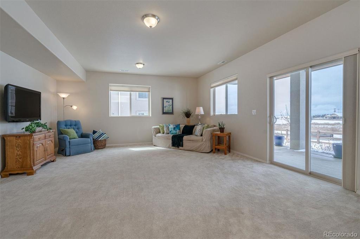
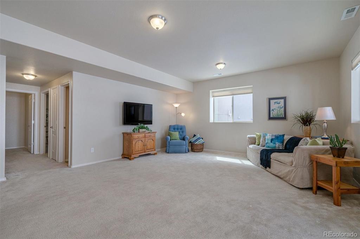
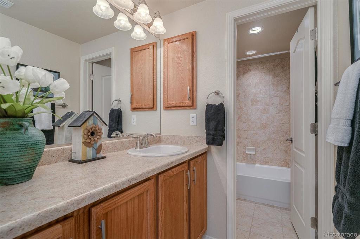
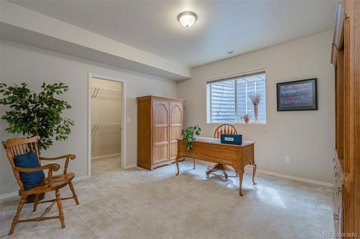
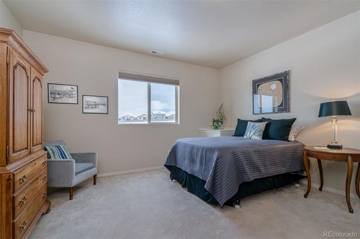
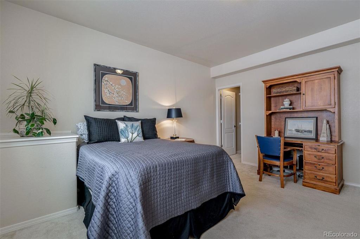
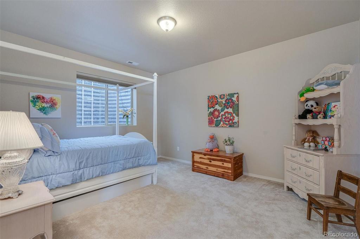
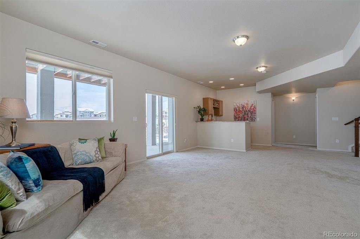
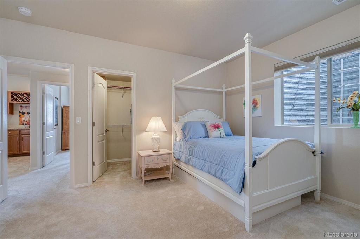
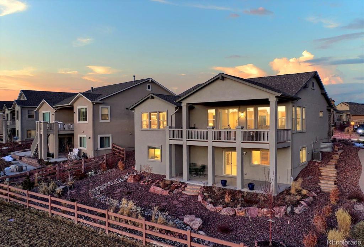
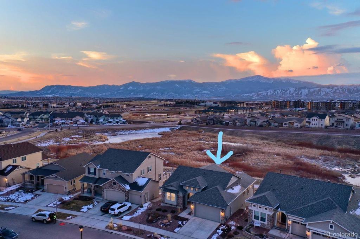
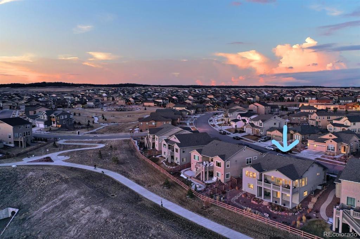
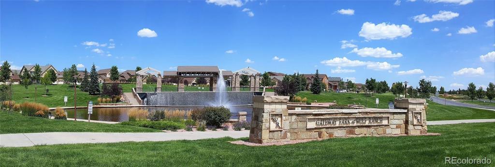
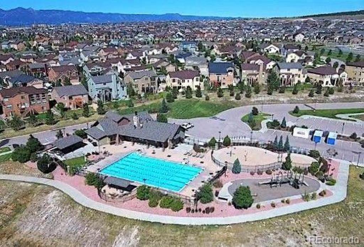


 Menu
Menu


