7022 Dutch Loop
Colorado Springs, CO 80925 — El Paso county
Price
$365,000
Sqft
3373.00 SqFt
Baths
4
Beds
5
Description
Wonderful 2-story home situated at end of a cul-de-sac, backs to open space and across from neighborhood hiking trail. This 5 bed, 4 bath home has plenty of space for every one. Enter home into a versatile living space. This could be a formal living room, den, library, office or music room. Walk thru to the open concept family room, dining area and kitchen; the perfect gathering space for friends and family. The gourmet kitchen has granite counters, double ovens, island w/breakfast bar and Butler's Pantry. Basement has rec room w/ wet bar, separate theater room and Full bath. The upper level has: The Spacious Master Suite w/ attached 5-piece bath and walk-in closet; 4 additional bedrooms; full bath and laundry. This home recently had a NEW, Class 4 (Impact resistant) Roof installed. Partially Fenced backyard. Located near hiking trailhead and neighborhood parks, this home offers plenty of outdoor recreation options. Easy commute to Fort Carson, Peterson AFB, Schriever AFB, Powers Corridor and I-25.
Property Level and Sizes
SqFt Lot
7800.00
Lot Features
Ceiling Fan(s), Eat-in Kitchen, Five Piece Bath, Granite Counters, Primary Suite, Pantry, Radon Mitigation System, Solid Surface Counters, Walk-In Closet(s), Wet Bar
Lot Size
0.18
Foundation Details
Concrete Perimeter
Basement
Finished, Full, Interior Entry
Interior Details
Interior Features
Ceiling Fan(s), Eat-in Kitchen, Five Piece Bath, Granite Counters, Primary Suite, Pantry, Radon Mitigation System, Solid Surface Counters, Walk-In Closet(s), Wet Bar
Appliances
Washer/Dryer
Electric
Central Air
Flooring
Carpet, Wood
Cooling
Central Air
Heating
Forced Air, Natural Gas
Utilities
Electricity Connected, Natural Gas Available, Natural Gas Connected
Exterior Details
Water
Public
Sewer
Public Sewer
Land Details
Road Frontage Type
Public
Road Surface Type
Paved
Garage & Parking
Parking Features
Concrete, Garage
Exterior Construction
Roof
Composition
Construction Materials
Cement Siding, Frame, Stone
Window Features
Double Pane Windows, Window Coverings
Builder Name 1
Aspen View Homes
Builder Source
Public Records
Financial Details
Previous Year Tax
3162.00
Year Tax
2018
Primary HOA Name
The Management Trust
Primary HOA Phone
303-750-0994
Primary HOA Fees
127.00
Primary HOA Fees Frequency
Annually
Location
Schools
Elementary School
Webster
Middle School
Janitell
High School
Mesa Ridge
Walk Score®
Contact me about this property
James T. Wanzeck
RE/MAX Professionals
6020 Greenwood Plaza Boulevard
Greenwood Village, CO 80111, USA
6020 Greenwood Plaza Boulevard
Greenwood Village, CO 80111, USA
- (303) 887-1600 (Mobile)
- Invitation Code: masters
- jim@jimwanzeck.com
- https://JimWanzeck.com
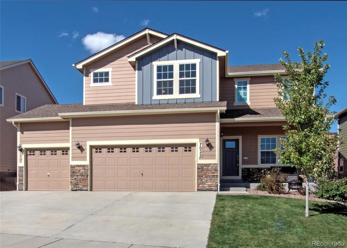
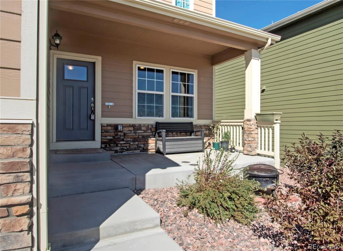
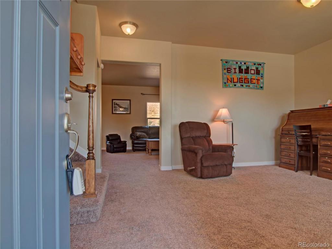
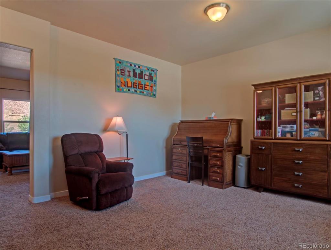
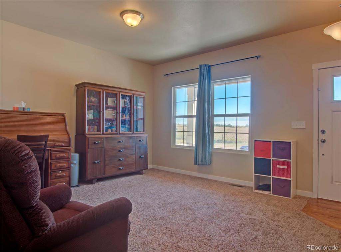
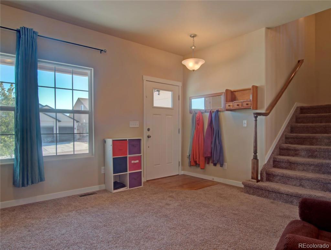
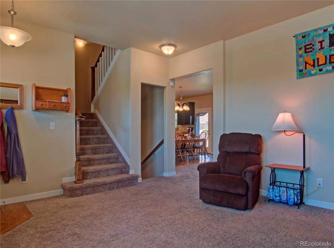
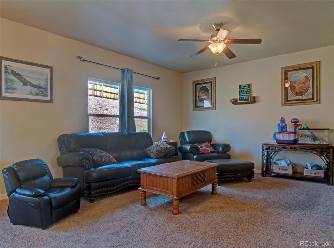
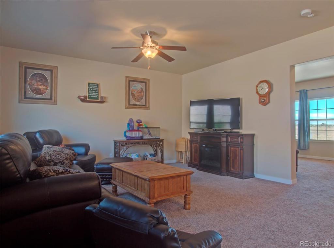
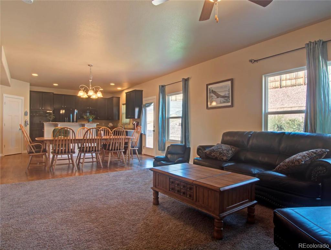
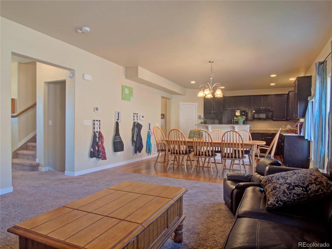
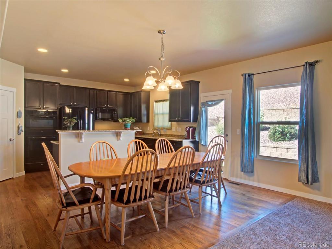
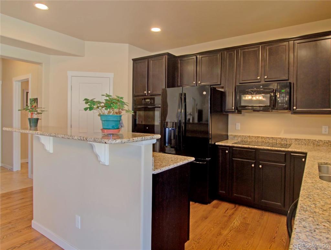
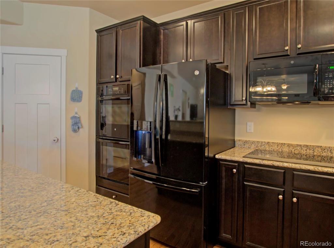
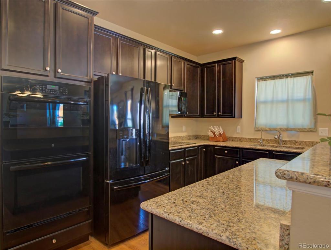
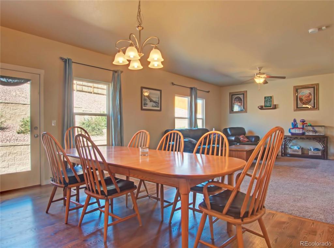
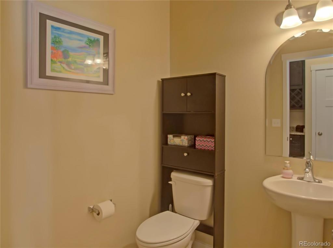
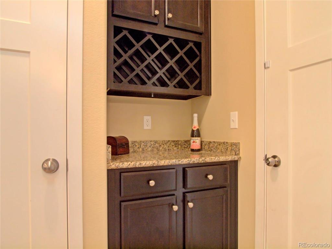
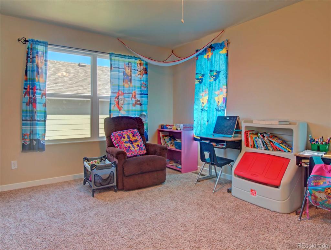
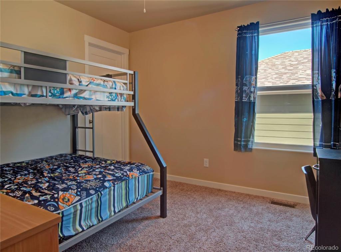
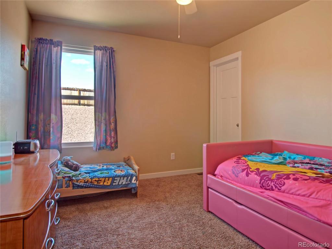
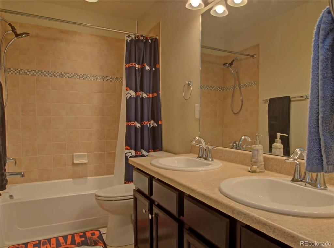
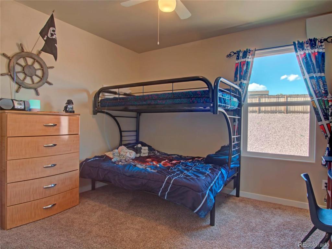
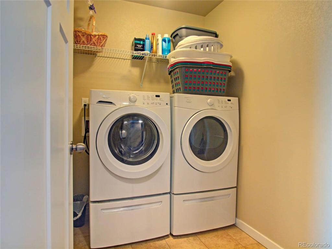
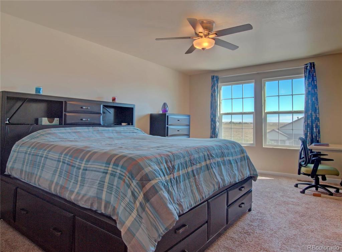
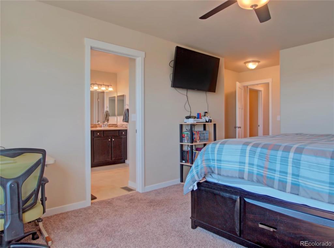
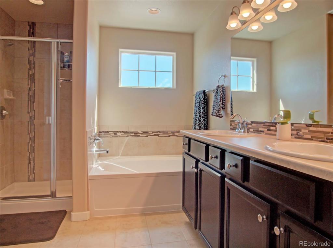
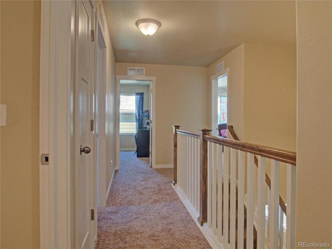
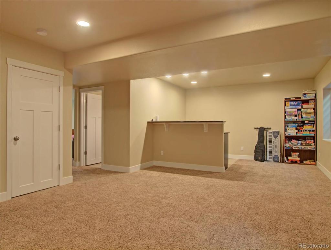
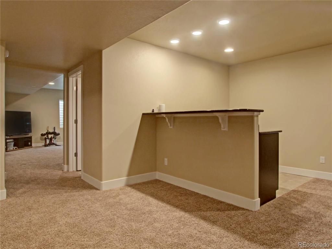
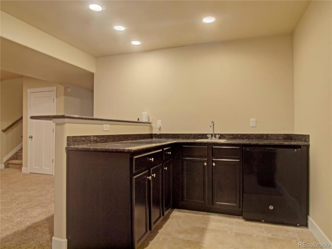
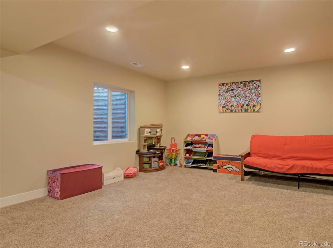
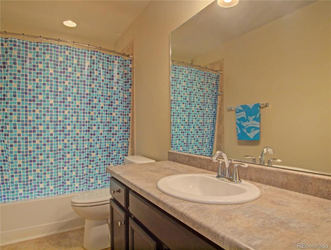
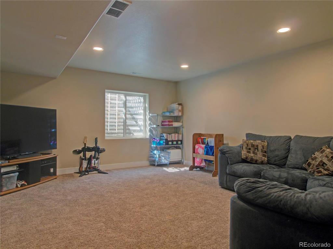
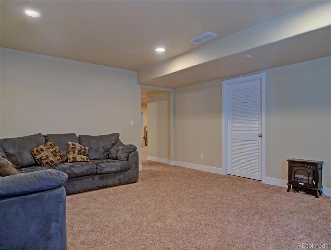
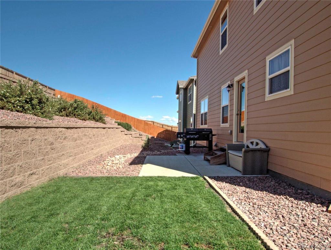
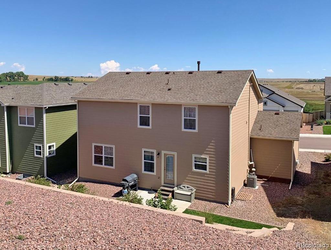
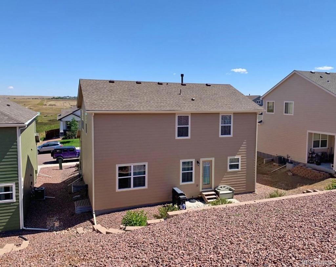
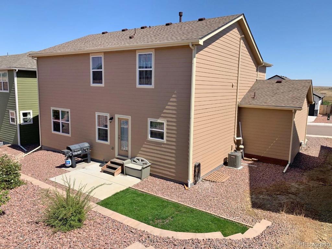
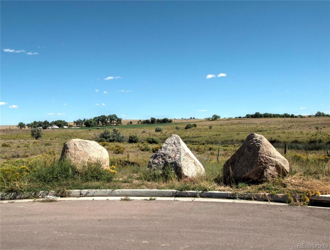


 Menu
Menu


