12128 Kittredge Street
Commerce City, CO 80603 — Adams county
Price
$440,000
Sqft
3048.00 SqFt
Baths
3
Beds
4
Description
An outstanding ranch-style house in desirable "The Village" in Commerce City! From the welcoming covered porch, step inside and you’re WOWed immediately with the open floor plan designed with convenience and your lifestyle in mind! Clean, soft paint colors throughout. The living room features 10’ ceilings, carpet, and gas fireplace. The kitchen is trendy and designed with functionality in mind. Easy-to-clean hardwood flooring and beautiful S/S appliances. Never run out of storage space thanks to the ample cabinetry. The breakfast bar is a great space, open to the living room, so you can chat with guests or keep an eye on kiddos. The private master suite includes a large bedroom with an ensuite master bath with double sinks, toilet room, Large walk-in closet. Bedroom #3 is currently used as a home office. In the finished basement, the family room is a cozy spot to gather round. The finished basement is awesome! There’s a huge open family room, exercise room, theater area, game area, built-in niches/cabinets and a wet bar, bedroom #4 and 3/4 bath in the basement. A fully fenced backyard. Huge patio with beautiful built in gas fire pit for outdoor entertaining. Set up a patio set, grill and you are ready to go! Plenty of lawn space for kids and pets to play. New roof, gutters, screens. Attached 2 car garage. Large front driveway and street parking for additional parking. Located near Buffalo Run Golf Course, Numerous neighborhood parks nearby. Quick and easy access to DIA and I-76. This is one home you will want to see!
Property Level and Sizes
SqFt Lot
4791.60
Lot Features
Corian Counters, Eat-in Kitchen, Five Piece Bath, High Ceilings, Open Floorplan, Wet Bar
Lot Size
0.11
Basement
Finished
Interior Details
Interior Features
Corian Counters, Eat-in Kitchen, Five Piece Bath, High Ceilings, Open Floorplan, Wet Bar
Appliances
Bar Fridge, Dishwasher, Disposal, Microwave, Range, Refrigerator
Electric
Central Air
Flooring
Carpet, Laminate
Cooling
Central Air
Heating
Forced Air
Fireplaces Features
Living Room
Utilities
Cable Available, Electricity Connected, Natural Gas Connected
Exterior Details
Features
Fire Pit, Gas Valve
Water
Public
Sewer
Public Sewer
Land Details
Road Frontage Type
Public
Road Responsibility
Public Maintained Road
Road Surface Type
Paved
Garage & Parking
Exterior Construction
Roof
Composition
Construction Materials
Frame
Exterior Features
Fire Pit, Gas Valve
Security Features
Carbon Monoxide Detector(s), Smoke Detector(s)
Builder Source
Public Records
Financial Details
Previous Year Tax
3907.00
Year Tax
2019
Primary HOA Name
MSI
Primary HOA Phone
303-420-4433
Primary HOA Fees Included
Maintenance Grounds, Trash
Primary HOA Fees
33.00
Primary HOA Fees Frequency
Monthly
Location
Schools
Elementary School
Henderson
Middle School
Otho Stuart
High School
Prairie View
Walk Score®
Contact me about this property
James T. Wanzeck
RE/MAX Professionals
6020 Greenwood Plaza Boulevard
Greenwood Village, CO 80111, USA
6020 Greenwood Plaza Boulevard
Greenwood Village, CO 80111, USA
- (303) 887-1600 (Mobile)
- Invitation Code: masters
- jim@jimwanzeck.com
- https://JimWanzeck.com
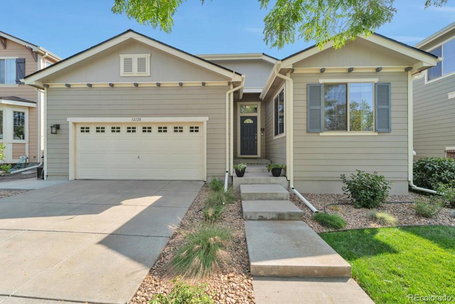
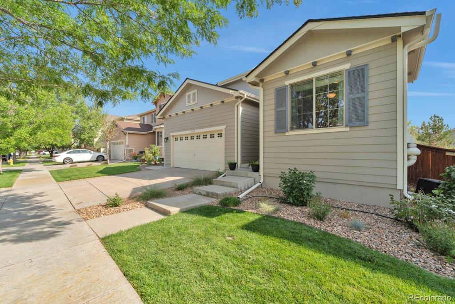
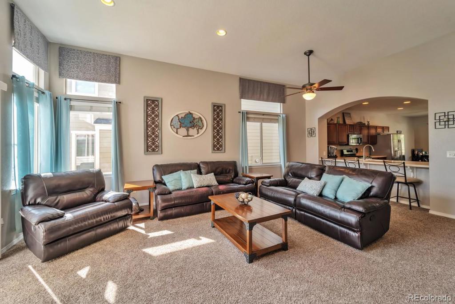
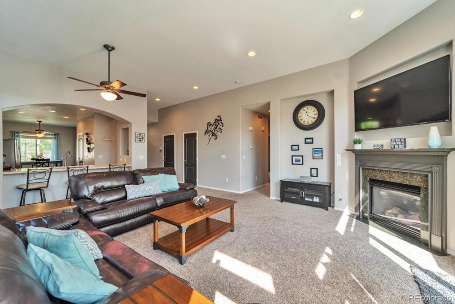
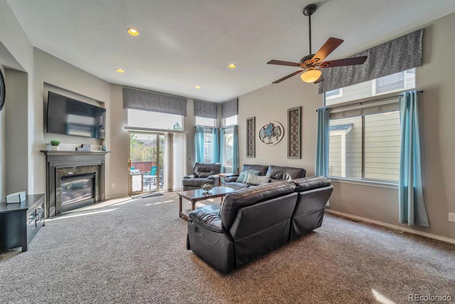
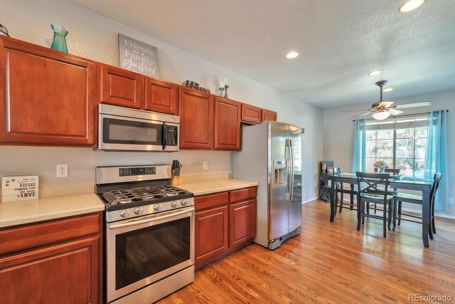
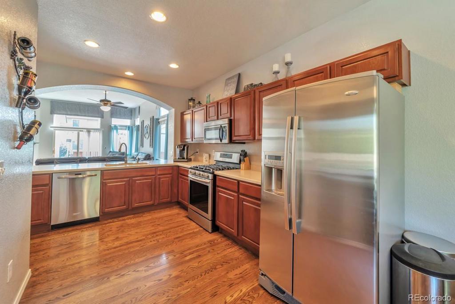
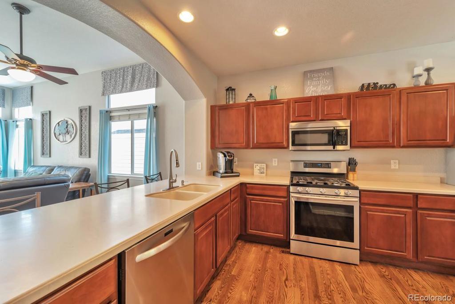
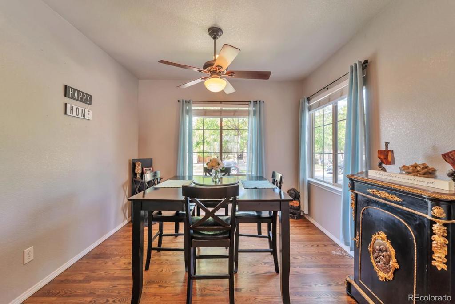
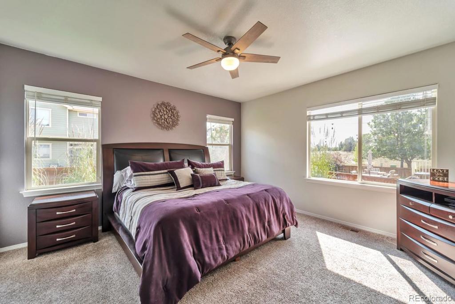
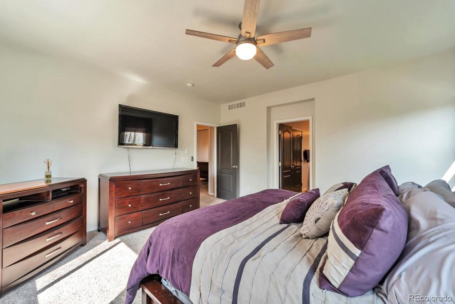
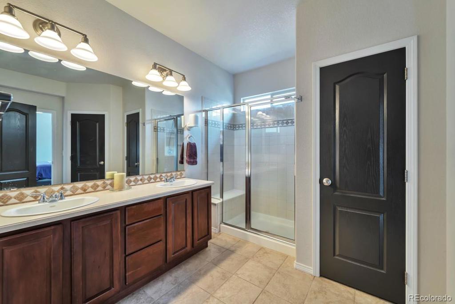
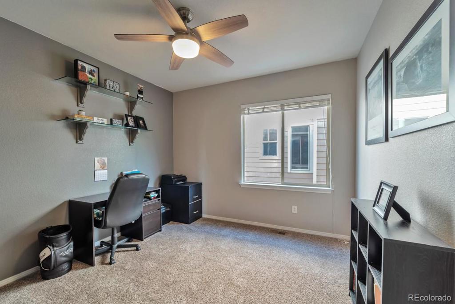
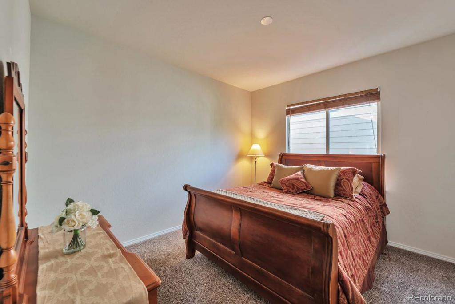
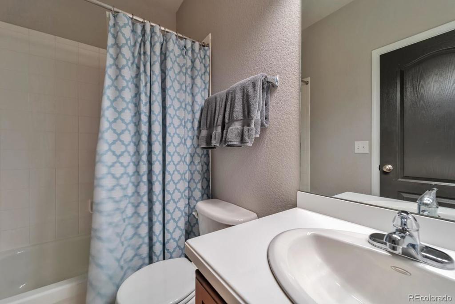
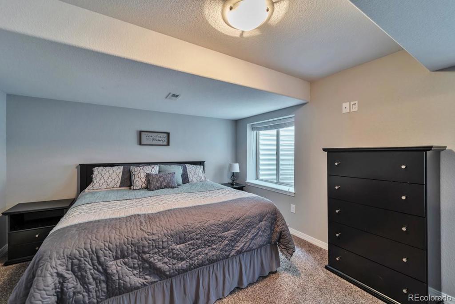
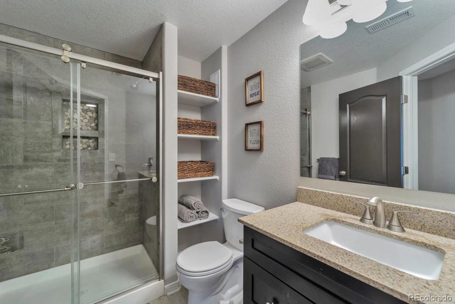
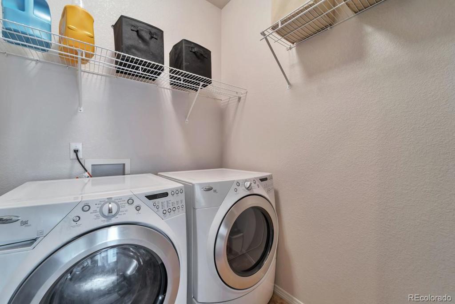
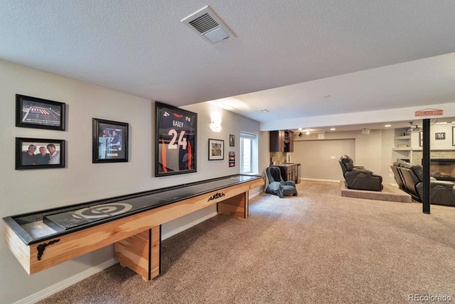
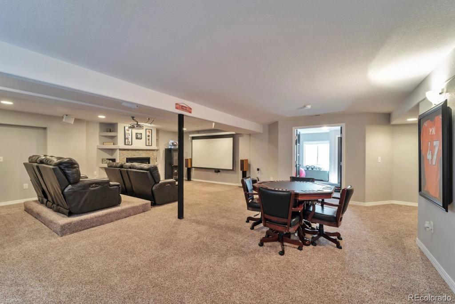
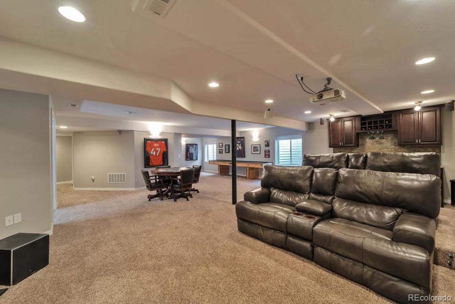
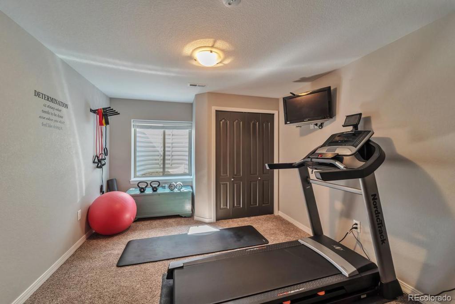
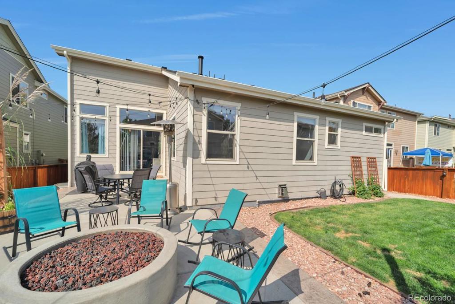
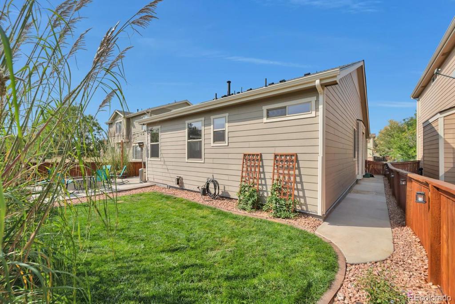
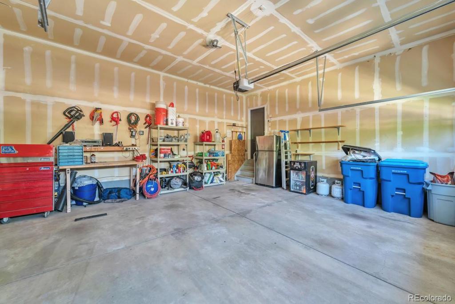


 Menu
Menu


