667 Meade Street
Denver, CO 80204 — Denver county
Price
$575,000
Sqft
2320.00 SqFt
Baths
2
Beds
3
Description
Swing on by and take a look at this beautiful home just south of Sloans Lake and just north of 6th Avenue. Just blocks to the light rail and other major transportation, and just down the street from Sloan's Lake bars and restaurants and all that Edgewater market has to offer. A large corner lot with tons of parking both in the brand new oversized garage and the large driveway which can also fit many other toys. The lot also has a LARGE fenced-in backyard with a sitting area to spend the Colorado nights with family and friends. Walking in the front door you're welcomed with a relaxing sunroom, perfect for a cup of coffee and a book while soaking in the sun's rays. Continue on into the home and find an open floor plan living room, complete with a double set of built-in book shelves. Right next to the living room is a great sitting area that leads into the dining area. The dining area features new light fixtures and an art wall with a stunning black background. Next is the kitchen which features new kitchen cabinets and countertops and huge windows with lots of natural light. (Newer stainless appliances, gas stovetop, and two huge lazy susans) As your wind downstairs you will find a large laundry room with plenty of storage, a storage closet and a recently redone lower level bathroom. A bonus room with be off to the north. Great space for an extra home office, gym space, yoga studio, playroom or whatever you can dream up. The 3rd bedroom is a great size with closet and built in desk space. The forth and largest room in the home can be used for a 4th bedroom or a second living room. This very large space can be anything you can dream up for it. Kitchen has been renovated along with the main level bath. Water heater is new as of Feb 2021. Furnace and A/C were replaced 4 years ago.
Property Level and Sizes
SqFt Lot
9400.00
Lot Features
Breakfast Nook, Built-in Features
Lot Size
0.22
Basement
Bath/Stubbed,Crawl Space,Finished,Full
Interior Details
Interior Features
Breakfast Nook, Built-in Features
Appliances
Cooktop, Dishwasher, Disposal, Range, Refrigerator
Laundry Features
In Unit
Electric
Central Air
Flooring
Carpet, Concrete, Tile, Wood
Cooling
Central Air
Heating
Forced Air
Utilities
Cable Available, Electricity Available, Internet Access (Wired), Natural Gas Available, Phone Available
Exterior Details
Features
Dog Run, Garden, Private Yard, Rain Gutters
Patio Porch Features
Front Porch,Patio
Water
Public
Sewer
Public Sewer
Land Details
PPA
2636363.64
Road Responsibility
Public Maintained Road
Road Surface Type
Paved
Garage & Parking
Parking Spaces
3
Parking Features
Concrete, Driveway-Gravel, Oversized, Storage
Exterior Construction
Roof
Composition
Construction Materials
Concrete, Metal Siding, Vinyl Siding
Exterior Features
Dog Run, Garden, Private Yard, Rain Gutters
Security Features
Smoke Detector(s)
Builder Source
Public Records
Financial Details
PSF Total
$250.00
PSF Finished
$262.68
PSF Above Grade
$500.00
Previous Year Tax
2184.00
Year Tax
2019
Primary HOA Fees
0.00
Location
Schools
Elementary School
Eagleton
Middle School
Strive Lake
High School
North
Walk Score®
Contact me about this property
James T. Wanzeck
RE/MAX Professionals
6020 Greenwood Plaza Boulevard
Greenwood Village, CO 80111, USA
6020 Greenwood Plaza Boulevard
Greenwood Village, CO 80111, USA
- (303) 887-1600 (Mobile)
- Invitation Code: masters
- jim@jimwanzeck.com
- https://JimWanzeck.com
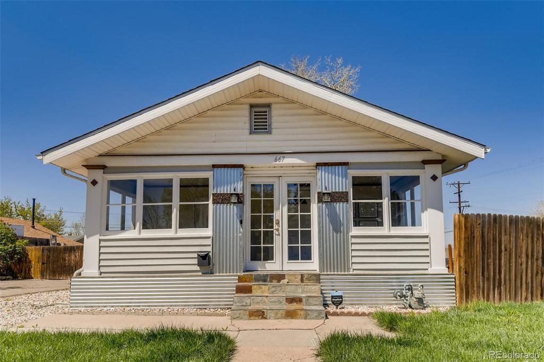
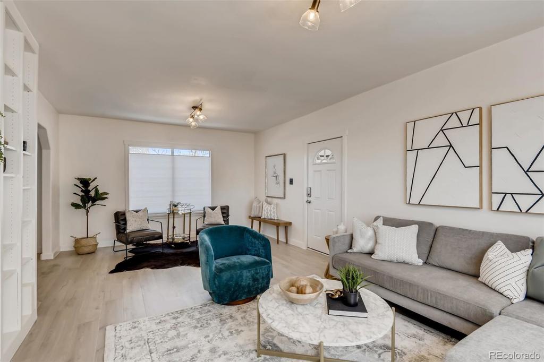
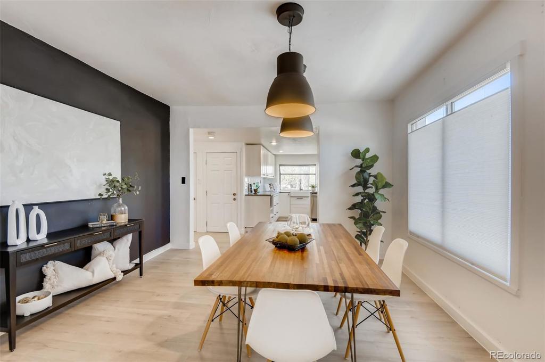
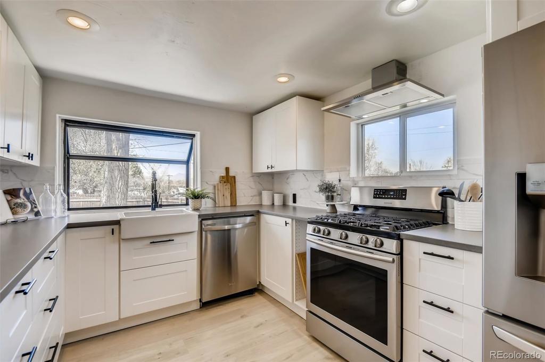
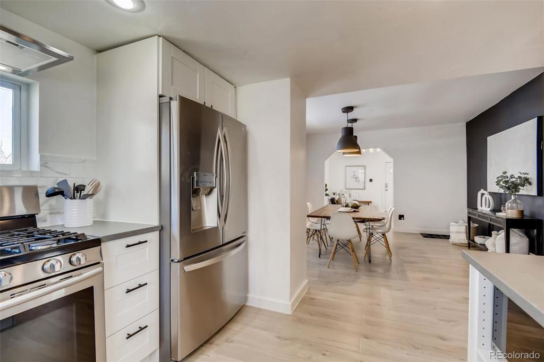
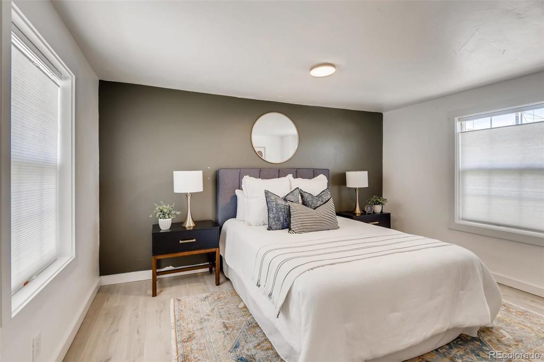
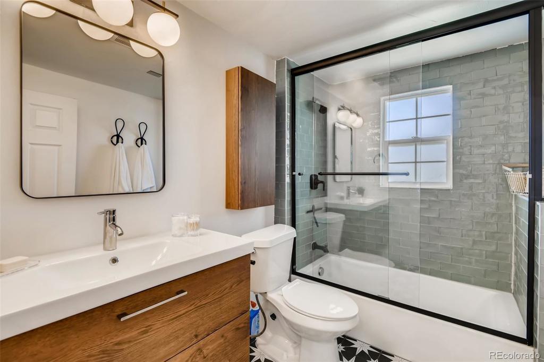
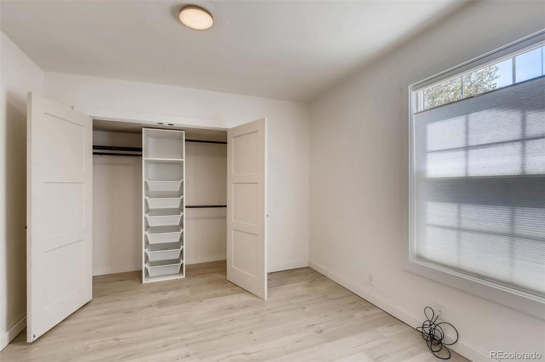
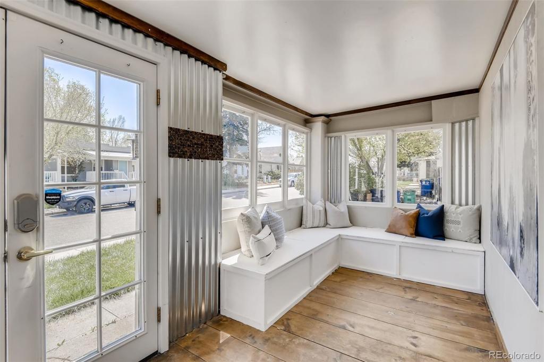
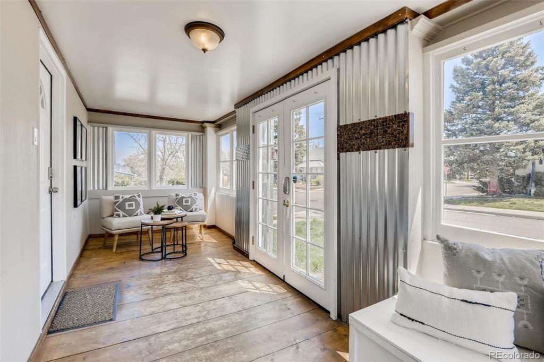
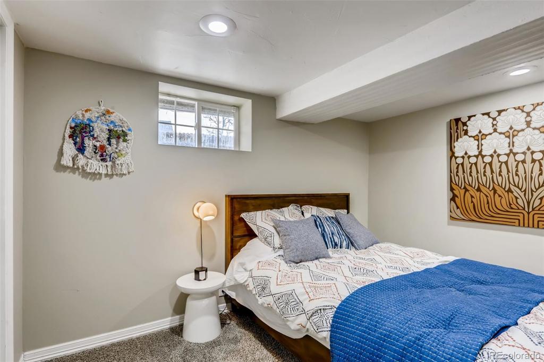
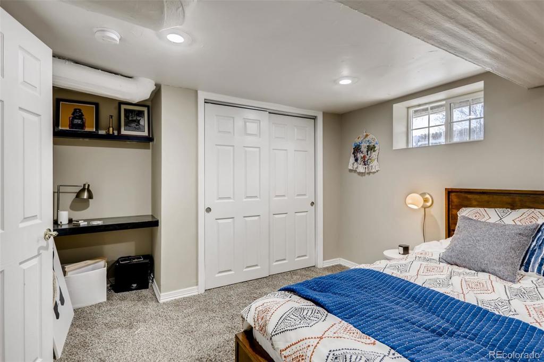
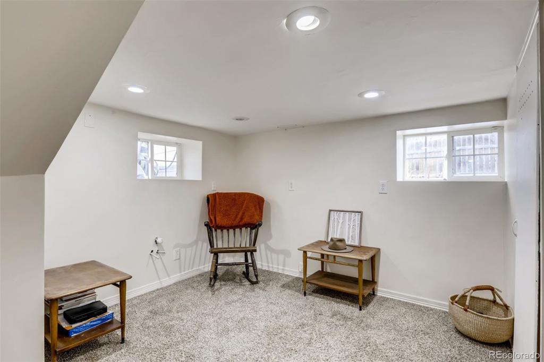
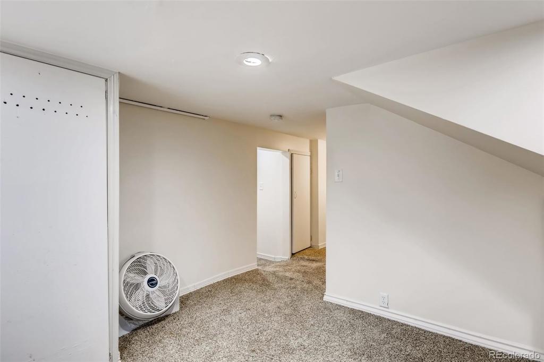
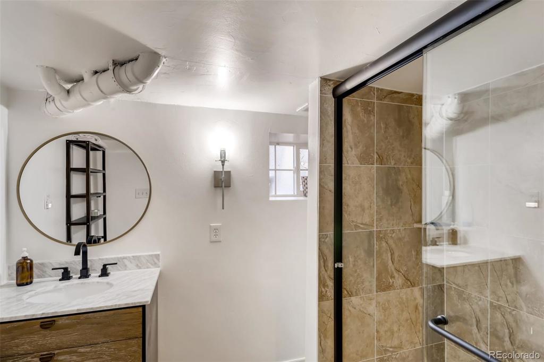
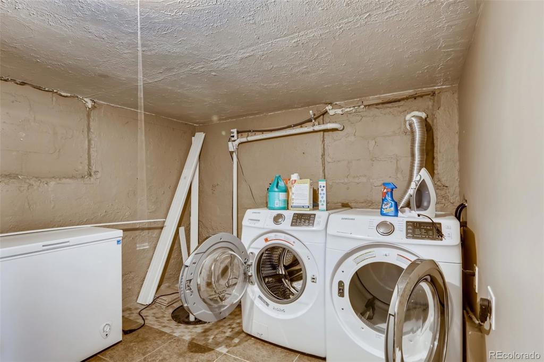
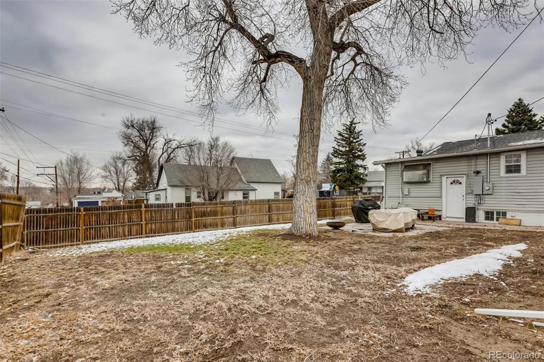
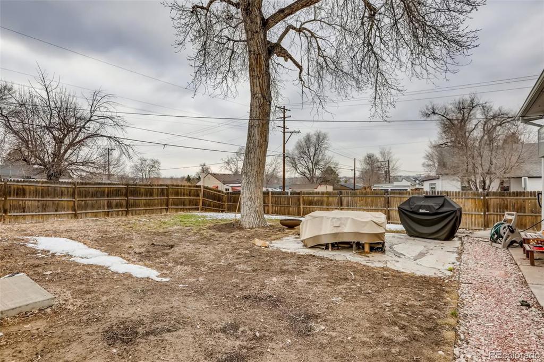
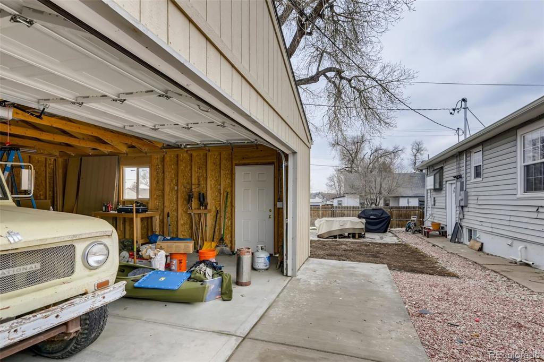
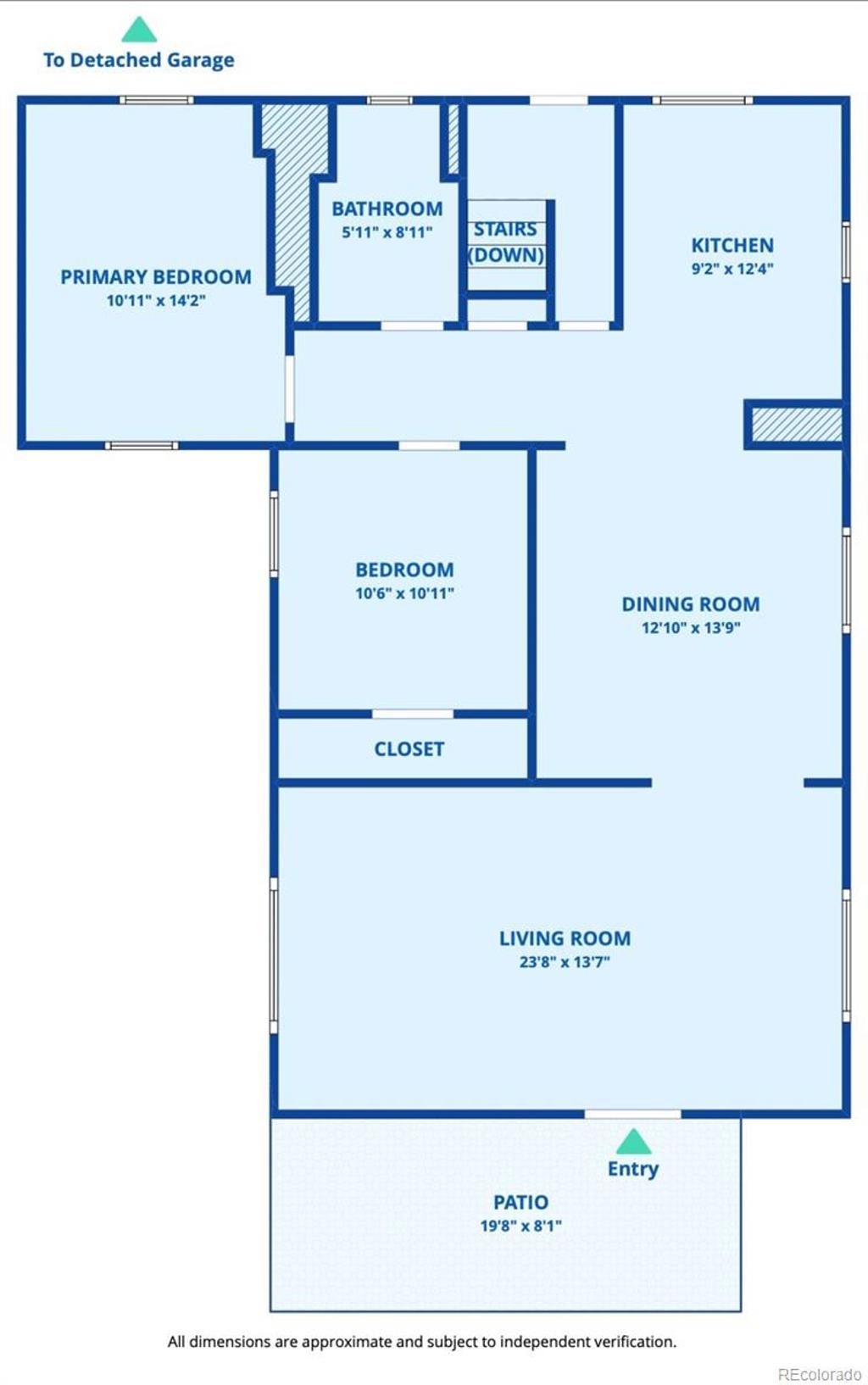
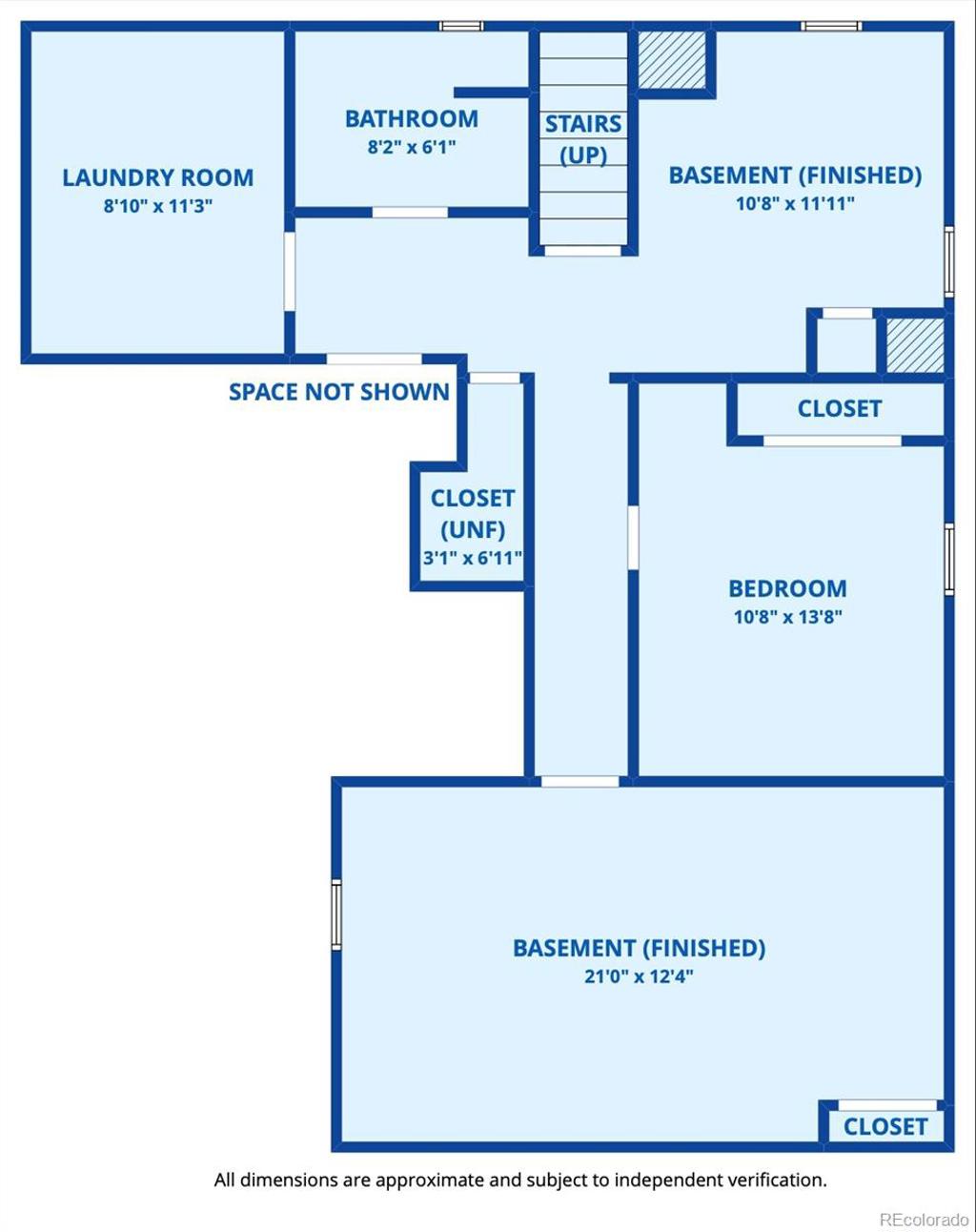
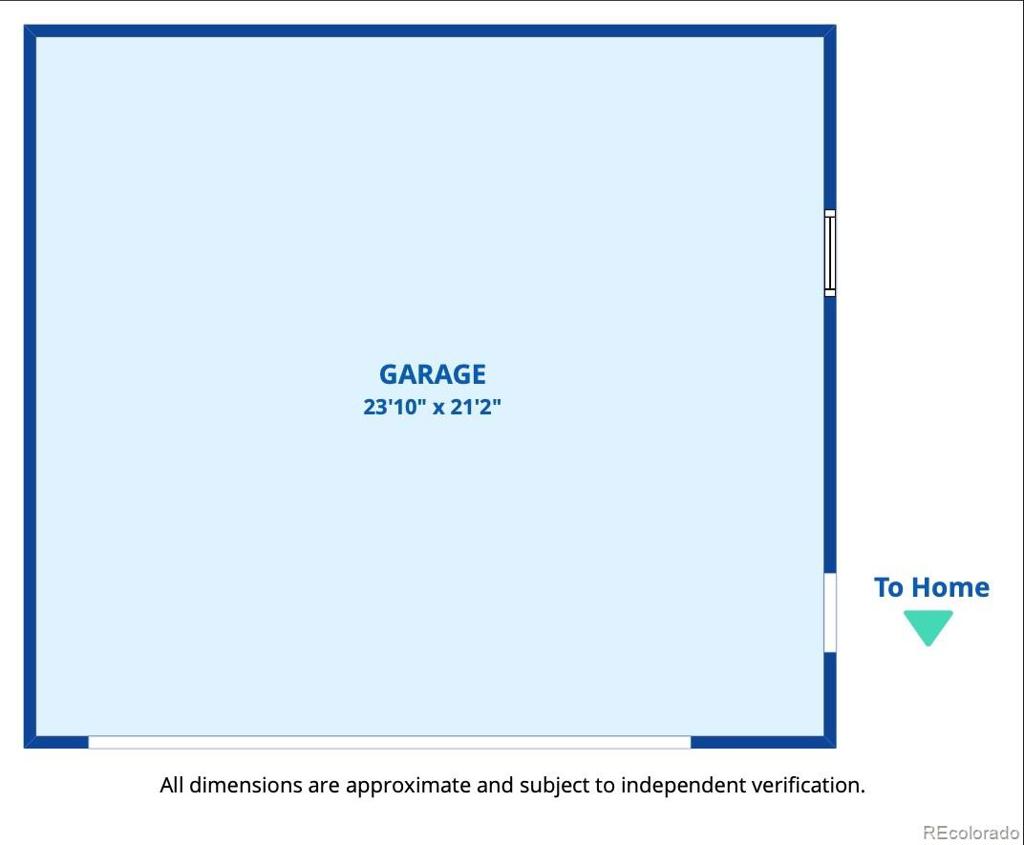


 Menu
Menu


