1450 W 66th Avenue
Denver, CO 80221 — Adams county
Price
$834,900
Sqft
4125.00 SqFt
Baths
4
Beds
4
Description
LOCATION, LOCATION, LOCATION! Amazing David Weekly Aquamarine located on a perfect lot in Midtown with unbelievable sweeping views of the city and the mountains! This home boasts tons of natural light, two story ceilings and a fantastic open floor plan perfect for entertaining and fantastic function for everyday living. Midtown is coveted for a reason! Located only 12 minutes to downtown, 5 blocks to the nearest light rail station, community garden and clubhouse, dog park and brewery all a short walk from your front door! This home has upgrades galore! Large kitchen opens right to dining area/family room. 42” cabs, stainless steel appliances, 5-burner gas cooktop, double wall ovens, slab quartz, ample panty and huge island w breakfast bar seating. Dining area also opens up to kitchen/family room and includes custom barn wood feature wall. The large family room has soaring 2-story ceilings, double-sided fireplace and custom rustic barn wood mantle. Main level includes high-end durable laminate, custom plantation shutters throughout, large office and a great bonus sunroom for that perfect additional defined space. Retreat upstairs to the amazing master bed w phenomenal views and gorgeous spa-like en-suite bath w dual sinks, heated floors, big shower and stand alone soaker tub. Secondary beds are a great size and have perfect access to additional bath. Conveniently located laundry makes for great function. Beautiful finished walk-out bsmnt w 9’ ceilings, tons of natural light, add'l bed/bath guest suite and large open media room. Need a 5th bedroom? Add one wall and you’ll have it! Room already has large walk-in closet. The lot! Completely xeriscaped and gorgeous! Extremely low maintenance w artificial turf, fire pit area, covered patio and deck, awesome views and HUGE swim spa/pool! This home is truly an entertainers dream while still being the perfect family home! This home is meticulously maintained and 100% move-in ready! Just put your furniture down and enjoy
Property Level and Sizes
SqFt Lot
5880.00
Lot Features
Ceiling Fan(s), Five Piece Bath, Primary Suite, Open Floorplan, Pantry, Quartz Counters, Smoke Free, Solid Surface Counters, Walk-In Closet(s)
Lot Size
0.14
Foundation Details
Slab
Basement
Exterior Entry, Finished, Full, Interior Entry, Sump Pump, Walk-Out Access
Common Walls
No Common Walls
Interior Details
Interior Features
Ceiling Fan(s), Five Piece Bath, Primary Suite, Open Floorplan, Pantry, Quartz Counters, Smoke Free, Solid Surface Counters, Walk-In Closet(s)
Appliances
Cooktop, Dishwasher, Disposal, Double Oven, Range Hood, Sump Pump, Tankless Water Heater
Electric
Central Air
Flooring
Carpet, Tile, Wood
Cooling
Central Air
Heating
Forced Air
Fireplaces Features
Bedroom, Family Room, Gas
Utilities
Cable Available, Internet Access (Wired), Phone Available
Exterior Details
Features
Private Yard, Rain Gutters, Spa/Hot Tub
Lot View
City, Mountain(s)
Water
Public
Sewer
Public Sewer
Land Details
Road Frontage Type
Public
Road Surface Type
Paved
Garage & Parking
Parking Features
Concrete
Exterior Construction
Roof
Composition
Construction Materials
Brick, Cement Siding, Frame
Exterior Features
Private Yard, Rain Gutters, Spa/Hot Tub
Window Features
Double Pane Windows, Window Coverings
Security Features
Carbon Monoxide Detector(s), Security System, Smoke Detector(s), Video Doorbell
Builder Name 1
David Weekley Homes
Builder Source
Builder
Financial Details
Previous Year Tax
8086.00
Year Tax
2019
Primary HOA Name
Midtown at Clear Creek
Primary HOA Phone
303-420-4433
Primary HOA Amenities
Garden Area, Park, Playground
Primary HOA Fees Included
Maintenance Grounds, Recycling, Trash
Primary HOA Fees
72.00
Primary HOA Fees Frequency
Monthly
Location
Schools
Elementary School
Clayton K-8
Middle School
Valley View K-8
High School
York Int'l K-12
Walk Score®
Contact me about this property
James T. Wanzeck
RE/MAX Professionals
6020 Greenwood Plaza Boulevard
Greenwood Village, CO 80111, USA
6020 Greenwood Plaza Boulevard
Greenwood Village, CO 80111, USA
- (303) 887-1600 (Mobile)
- Invitation Code: masters
- jim@jimwanzeck.com
- https://JimWanzeck.com
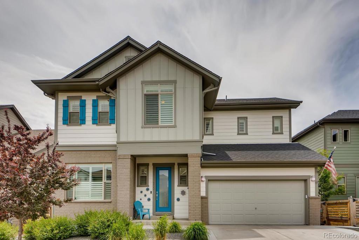
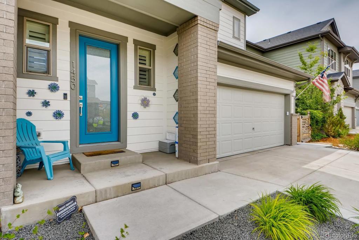
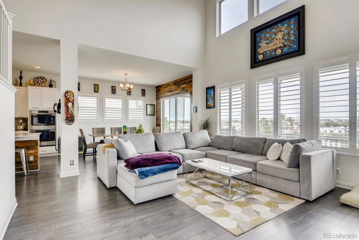
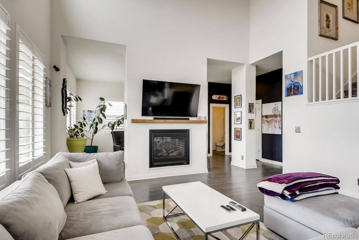
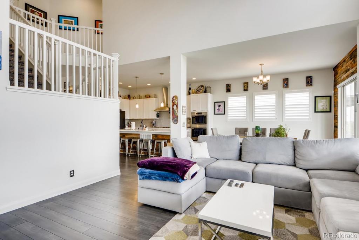
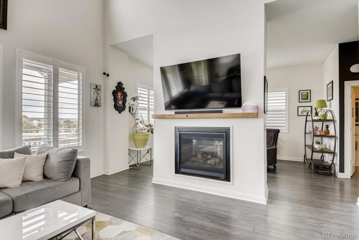
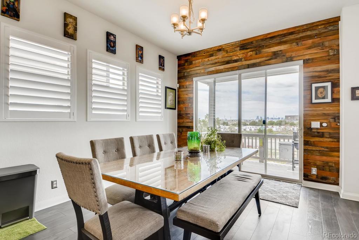
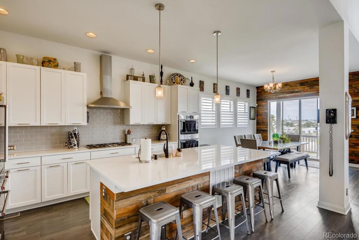
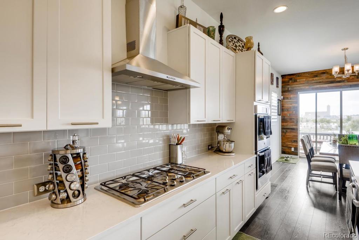
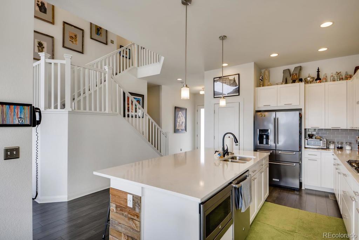
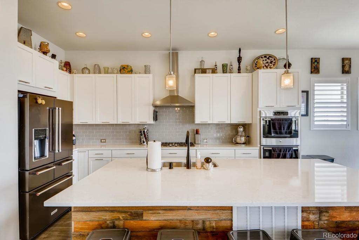
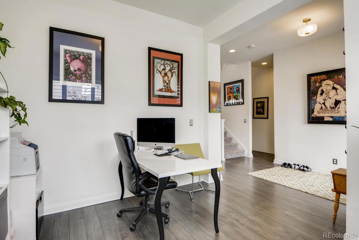
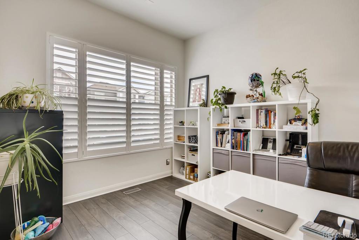
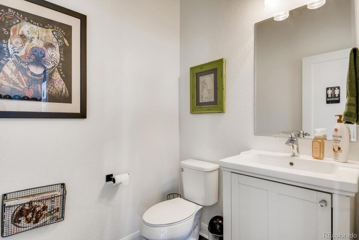
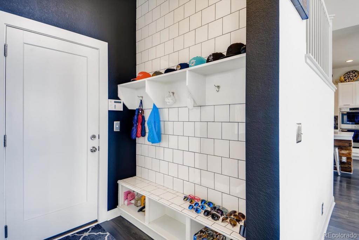
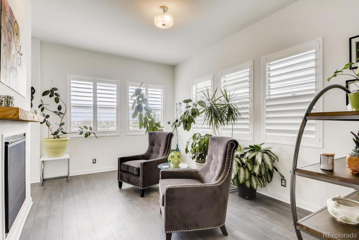
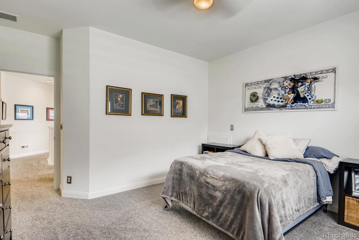
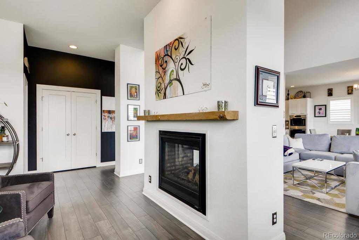
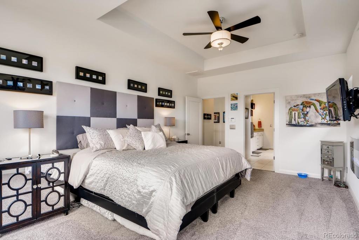
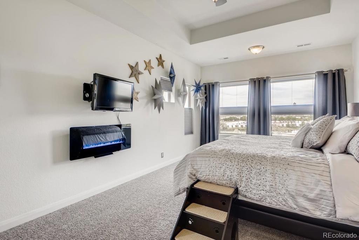
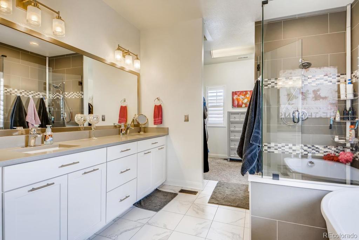
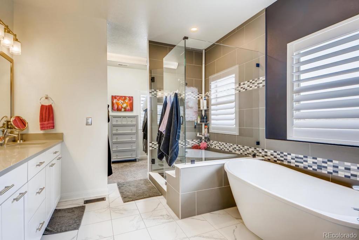
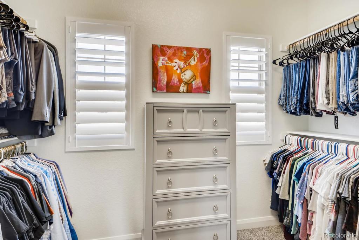
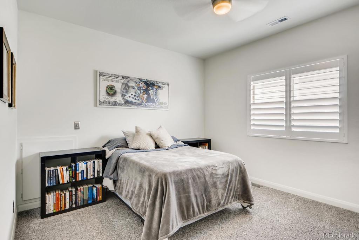
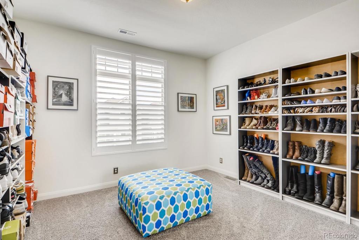
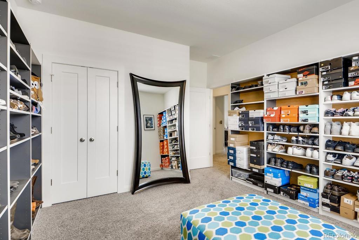
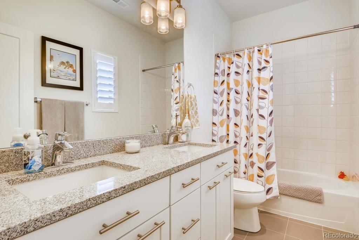
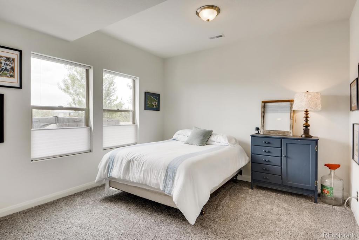
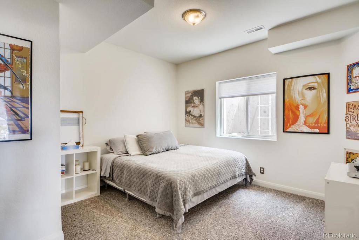
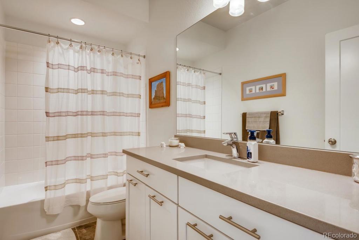
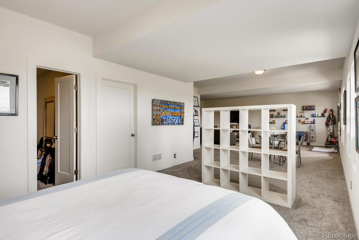
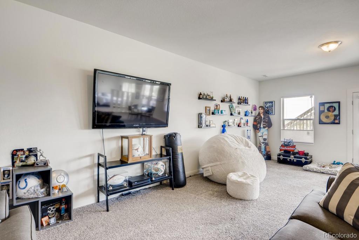
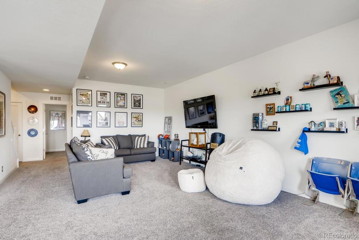
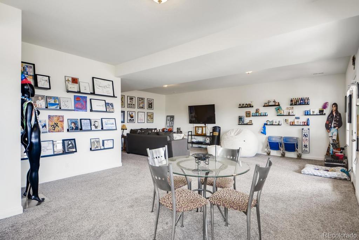
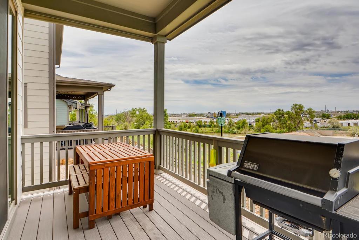
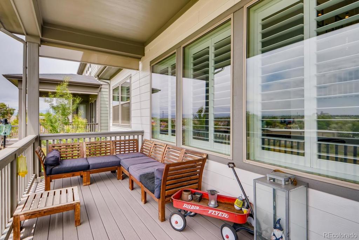
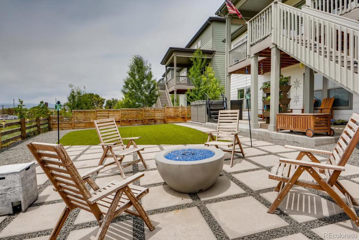
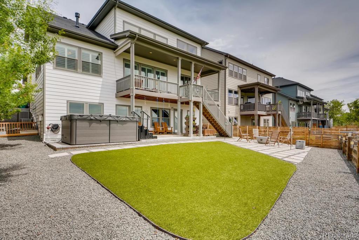
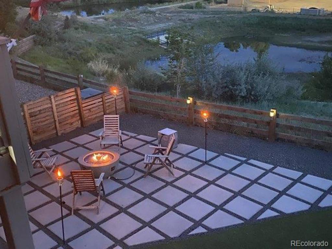
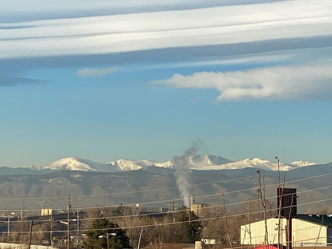


 Menu
Menu


