6600 Fern Drive
Denver, CO 80221 — Adams county
Price
$439,999
Sqft
1712.00 SqFt
Baths
3
Beds
3
Description
Put this one on your list to see. Fabulous end unit in Denver’s newest urban community! Denver's coveted Midtown neighborhood is just 15 minutes away from Lodo and Downtown. Tons of windows and nine foot ceilings for optimal natural light. High-end finishes throughout, including gourmet kitchen with slab granite, center island, custom tile back-splash, pantry, stainless steel appliances and gas stove. Covered patio on the main floor. Spacious great room with electric fireplace. Upgraded vinyl wood plank flooring, throughout the main floor. Master Bedroom with private balcony, 5-piece bath and large walk-in closet. Convenient laundry/mudroom on the main floor with washer/dryer included. Spacious 2 car garage. Residents can enjoy the neighborhood feel, yet close proximity to Downtown. Walk to brewery, dog park, bakery, and lush green park with water feature. Maintenance free landscaping. New K-8 school, Montessori preschool, Bruz Beers craft brewery, BonBons French patisserie and bistro, and miles of trails and park, plus two RTD light-rail stations, bus routes, and easy access to I-36, I-25 and I-70.
Property Level and Sizes
SqFt Lot
2190.00
Lot Features
Eat-in Kitchen, Five Piece Bath, Kitchen Island, Primary Suite, Open Floorplan, Pantry, Smoke Free, Walk-In Closet(s)
Lot Size
0.05
Common Walls
End Unit, No One Above, No One Below, 1 Common Wall
Interior Details
Interior Features
Eat-in Kitchen, Five Piece Bath, Kitchen Island, Primary Suite, Open Floorplan, Pantry, Smoke Free, Walk-In Closet(s)
Appliances
Dishwasher, Disposal, Dryer, Gas Water Heater, Microwave, Refrigerator, Washer
Laundry Features
In Unit
Electric
Air Conditioning-Room
Flooring
Carpet, Laminate, Tile
Cooling
Air Conditioning-Room
Heating
Forced Air
Fireplaces Features
Electric
Utilities
Electricity Connected, Natural Gas Connected
Exterior Details
Features
Balcony
Lot View
City, Mountain(s)
Water
Public
Sewer
Public Sewer
Land Details
Road Frontage Type
Public
Road Responsibility
Public Maintained Road
Road Surface Type
Paved
Garage & Parking
Exterior Construction
Roof
Composition
Construction Materials
Brick, Frame, Metal Siding
Exterior Features
Balcony
Window Features
Double Pane Windows
Security Features
Carbon Monoxide Detector(s), Smoke Detector(s)
Builder Name 1
Century
Builder Source
Public Records
Financial Details
Previous Year Tax
5068.00
Year Tax
2019
Primary HOA Name
MSI
Primary HOA Phone
303-420-4433
Primary HOA Amenities
Clubhouse, Park
Primary HOA Fees Included
Recycling, Snow Removal, Trash
Primary HOA Fees
87.00
Primary HOA Fees Frequency
Monthly
Location
Schools
Elementary School
Global Lead. Acad. K-12
Middle School
Global Lead. Acad. K-12
High School
Global Lead. Acad. K-12
Walk Score®
Contact me about this property
James T. Wanzeck
RE/MAX Professionals
6020 Greenwood Plaza Boulevard
Greenwood Village, CO 80111, USA
6020 Greenwood Plaza Boulevard
Greenwood Village, CO 80111, USA
- (303) 887-1600 (Mobile)
- Invitation Code: masters
- jim@jimwanzeck.com
- https://JimWanzeck.com
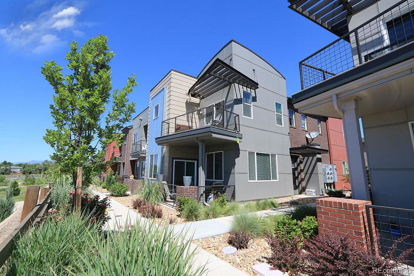
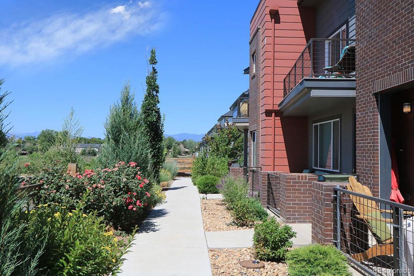
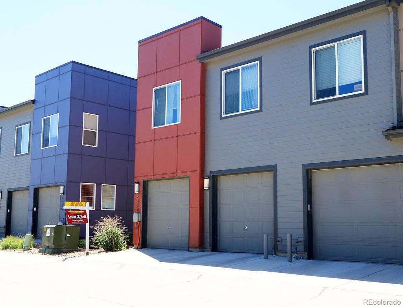
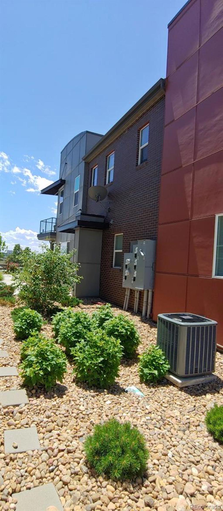
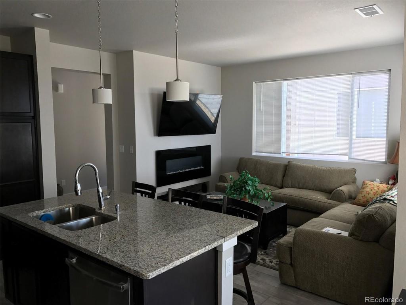
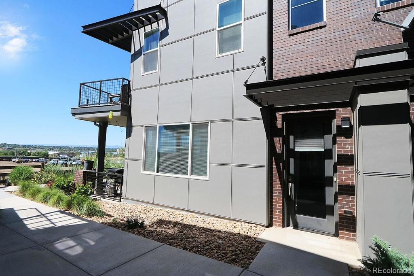
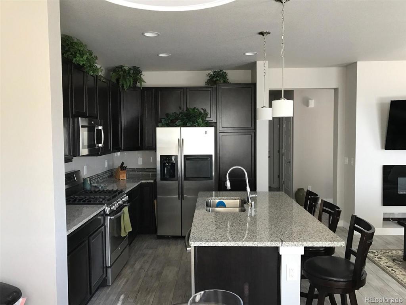
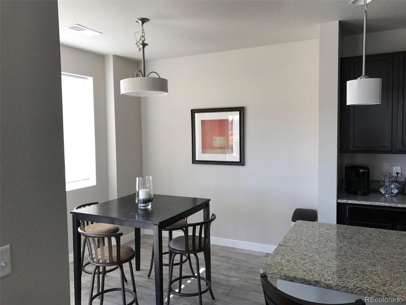
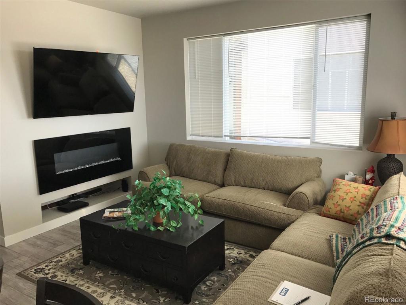
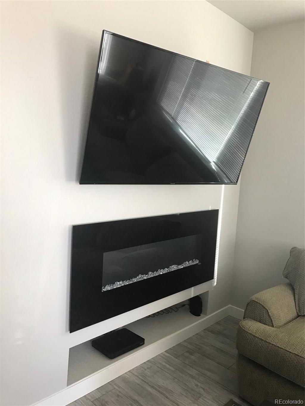
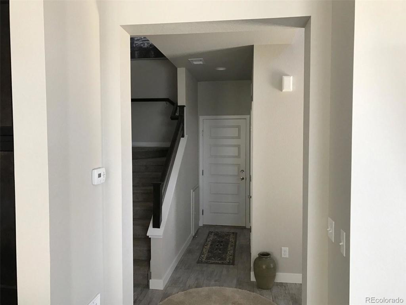
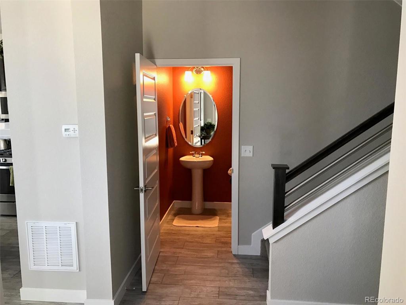
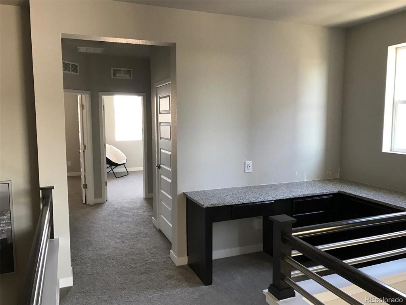
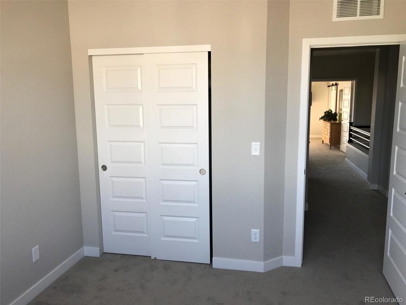
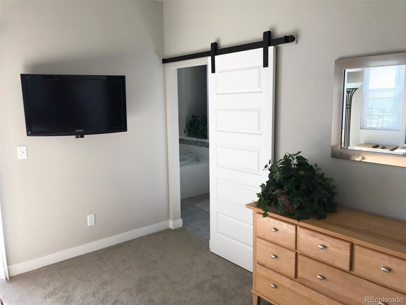
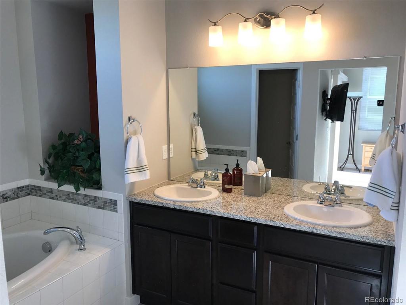
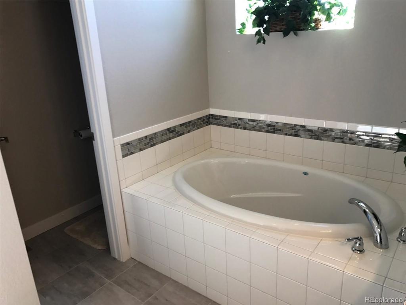
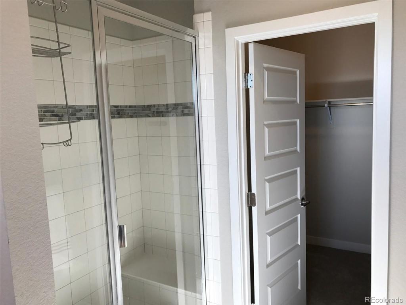
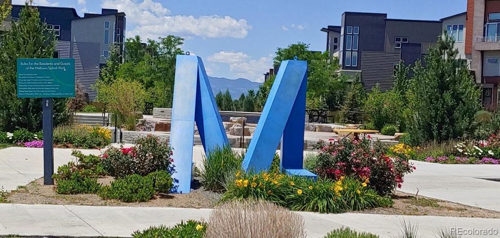
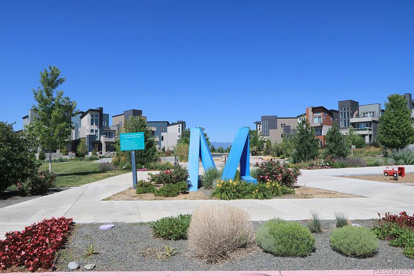
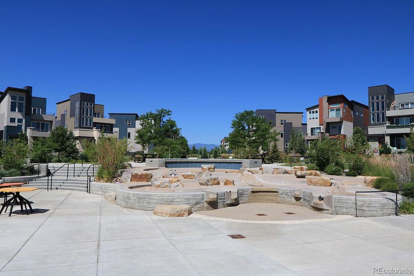
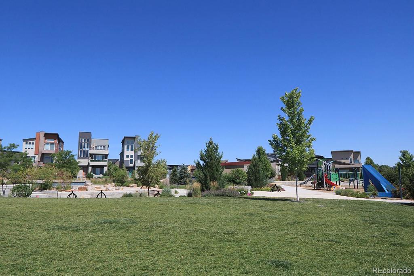
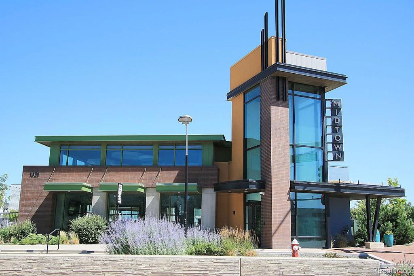
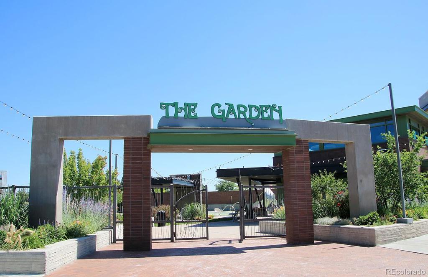
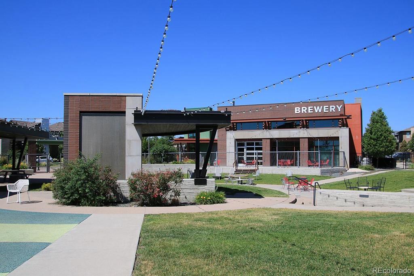
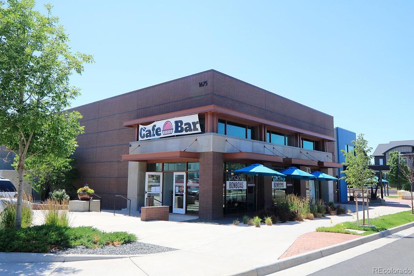
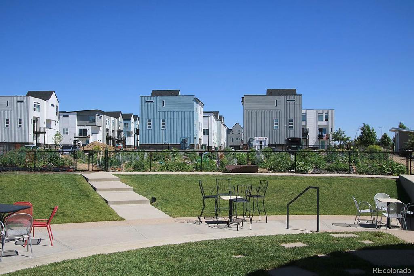
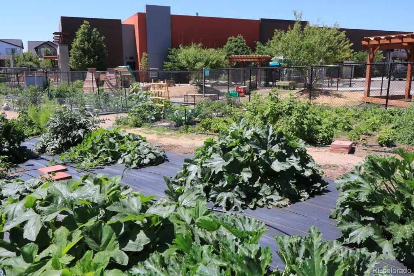
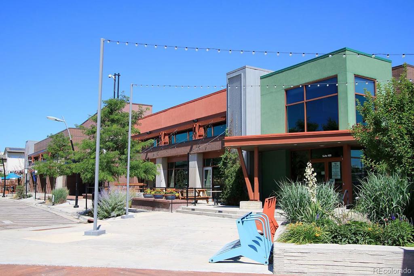


 Menu
Menu


