3823 S Elm Street
Denver, CO 80237 — Denver county
Price
$799,900
Sqft
3962.00 SqFt
Baths
3
Beds
4
Description
Sunlight fills this remodeled ranch that is on a 12,500 sq ft lot on the best street in popular Cherry Point. This 4 bedroom, 3 bath is welcoming and bright, featuring wood floors and tons of windows. Eat-in kitchen has granite countertops and stainless appliances.Large master bedroom w/ remodeled bath and walk-in closet. Huge family room opens to professionally landscaped backyard for fun and easy entertaining. Off the oversized garage is a new mud room with room for sports equipment, shoes, backpacks and coats. Basement features a bedroom, media room, wet bar/kitchen area, 5-pc bath and storage and is perfect for guests or nanny. Private yd w/covered patio and stone patio is perfect for all outdoor activities. The best location in Southeast Denver., nearby is Kent Country Day, St Mary’s, Southmoor Elementary, Slavens Elementary, TJ High. Glenmoor Country Club, Cherry Hills Country Club, and Wellshire Golf are within a couple miles. Easy biking to DTC or light rail downtown. Walk to New Happy Canyon Shopping Center development including Marzcyk Fine Foods. This Happy Canyon shopping area has Starbucks, a gallery, exercise options and other wonderful shops. Marzcyks will be in the old Safeway building. New roof, soffits and gutters are scheduled to be installed.https://www.westword.com/restaurants/marczyk-fine-foods-will-open-third-store-in-happy-canyon-shopping-center-11498050https://tours.mediamaxphotography.com/1442060?a=1Buyer to verify all information.
Property Level and Sizes
SqFt Lot
12500.00
Lot Features
Eat-in Kitchen, Entrance Foyer, Granite Counters, Primary Suite, Open Floorplan, Radon Mitigation System, Smoke Free, Walk-In Closet(s)
Lot Size
0.29
Foundation Details
Slab
Basement
Finished,Partial
Interior Details
Interior Features
Eat-in Kitchen, Entrance Foyer, Granite Counters, Primary Suite, Open Floorplan, Radon Mitigation System, Smoke Free, Walk-In Closet(s)
Appliances
Dishwasher, Disposal, Gas Water Heater, Oven, Range Hood, Refrigerator
Laundry Features
In Unit
Electric
None
Flooring
Carpet, Tile, Wood
Cooling
None
Heating
Baseboard, Hot Water
Fireplaces Features
Dining Room, Family Room
Utilities
Cable Available, Electricity Connected, Natural Gas Connected
Exterior Details
Features
Garden, Private Yard
Patio Porch Features
Covered,Patio
Water
Public
Sewer
Community
Land Details
PPA
2655172.41
Garage & Parking
Parking Spaces
1
Parking Features
Concrete, Dry Walled, Oversized, Storage
Exterior Construction
Roof
Composition
Construction Materials
Brick
Architectural Style
Mid-Century Modern
Exterior Features
Garden, Private Yard
Window Features
Skylight(s), Window Coverings
Builder Source
Public Records
Financial Details
PSF Total
$194.35
PSF Finished
$194.35
PSF Above Grade
$263.70
Previous Year Tax
3887.00
Year Tax
2018
Primary HOA Management Type
Voluntary
Primary HOA Name
Cherry Point HOA
Primary HOA Phone
3030000000
Primary HOA Website
cherry-point-hoa-board@googlegroups.com
Primary HOA Fees
40.00
Primary HOA Fees Frequency
Annually
Primary HOA Fees Total Annual
40.00
Location
Schools
Elementary School
Southmoor
Middle School
Hamilton
High School
Thomas Jefferson
Walk Score®
Contact me about this property
James T. Wanzeck
RE/MAX Professionals
6020 Greenwood Plaza Boulevard
Greenwood Village, CO 80111, USA
6020 Greenwood Plaza Boulevard
Greenwood Village, CO 80111, USA
- (303) 887-1600 (Mobile)
- Invitation Code: masters
- jim@jimwanzeck.com
- https://JimWanzeck.com
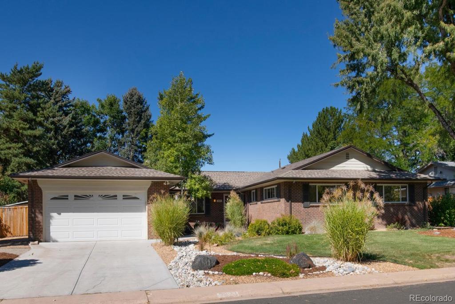
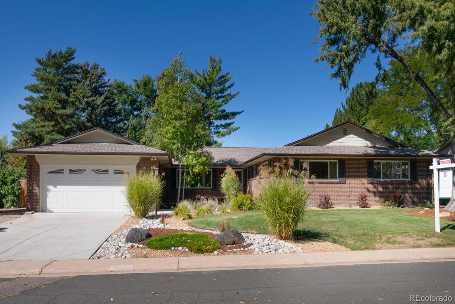
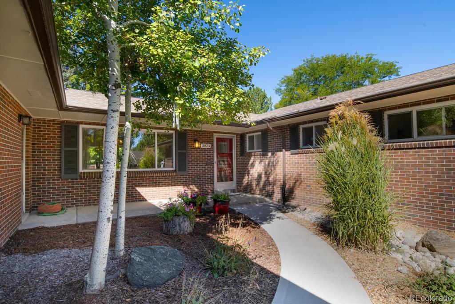
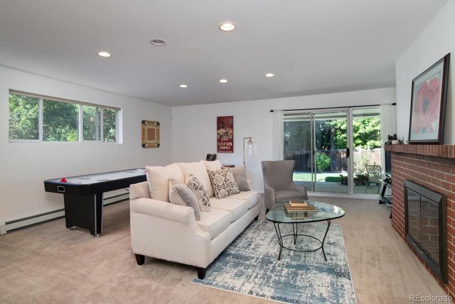
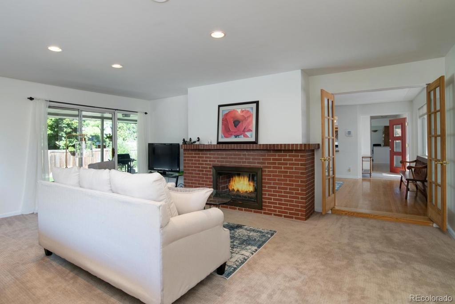
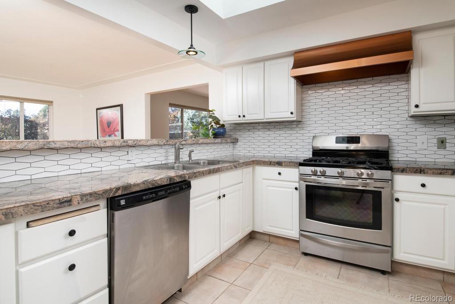
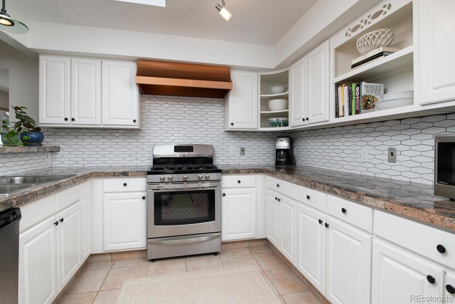
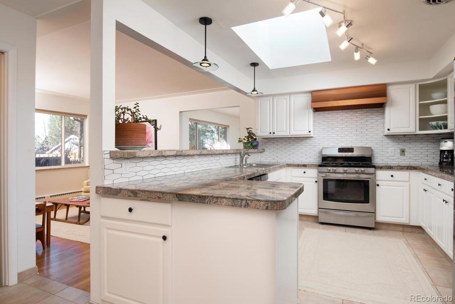
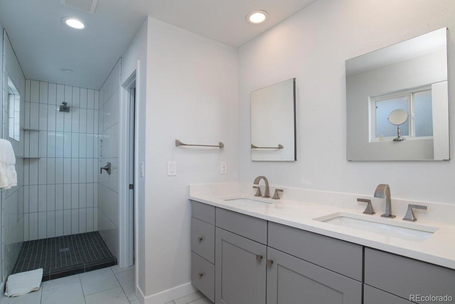
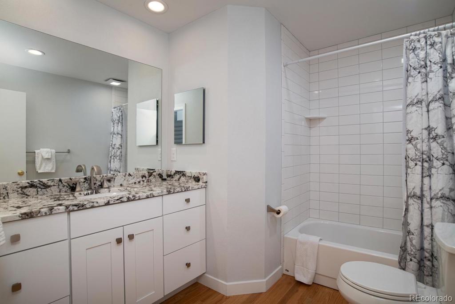
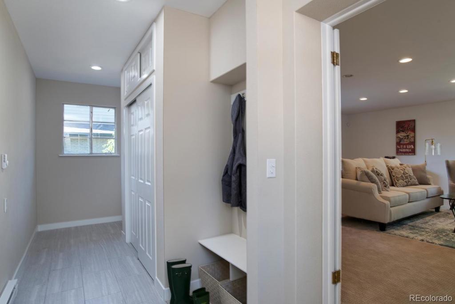
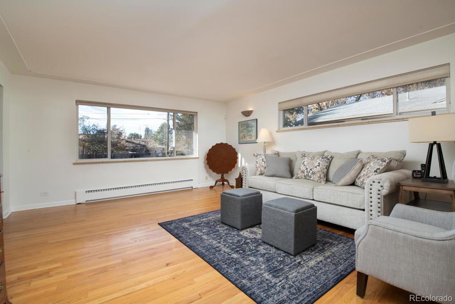
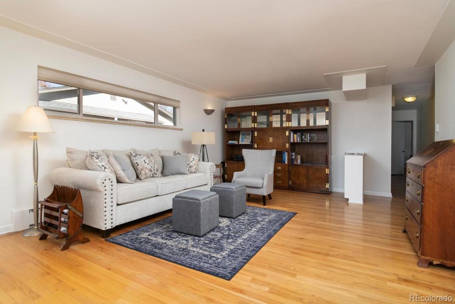
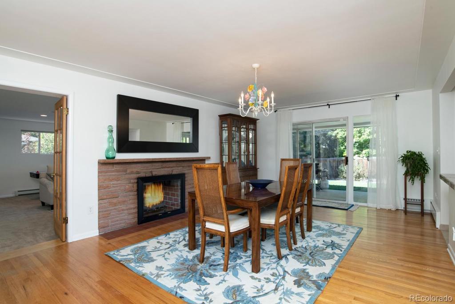
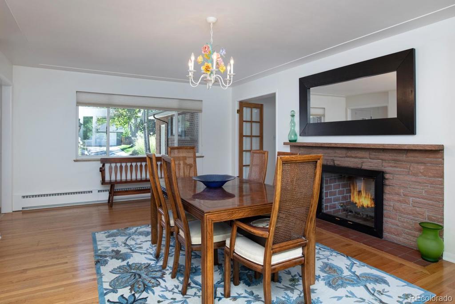
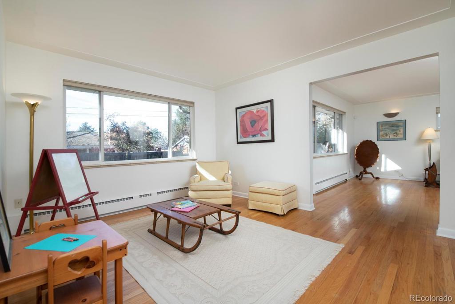
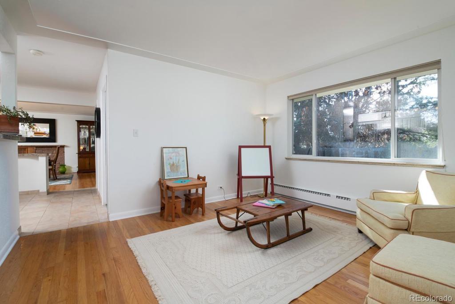
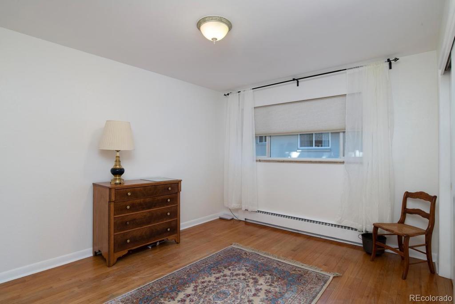
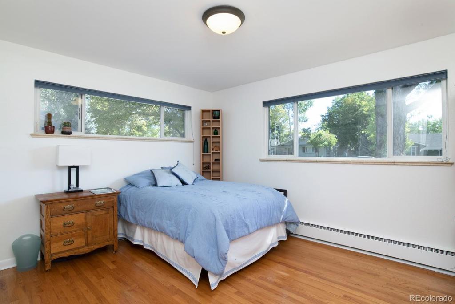
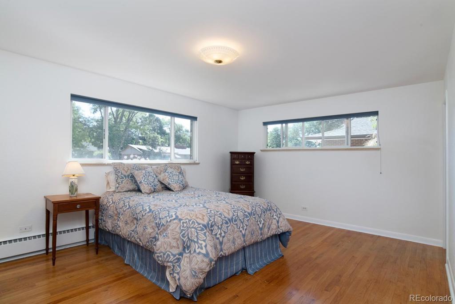
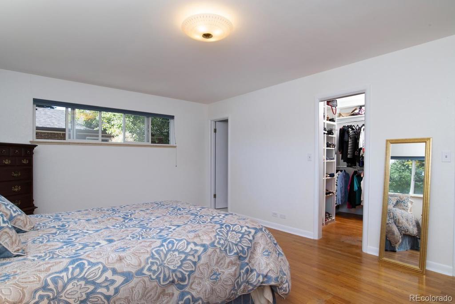
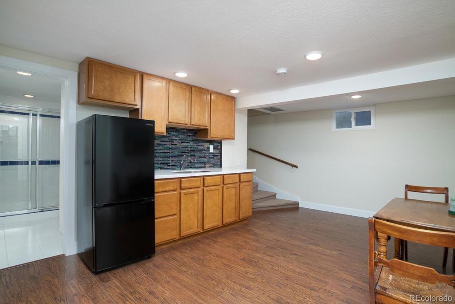
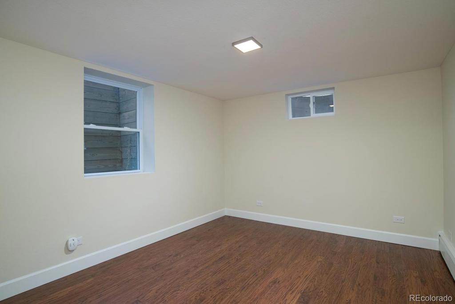
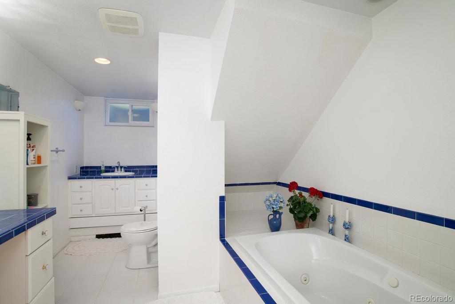
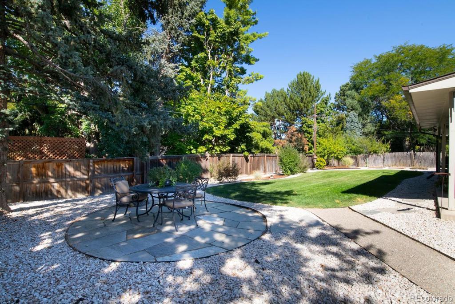
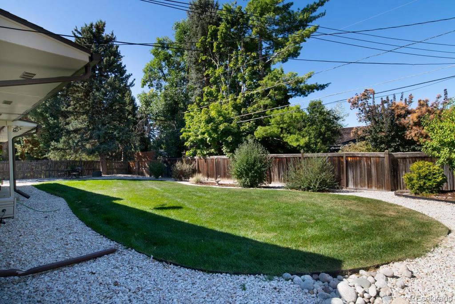


 Menu
Menu


