3831 S Quebec Street
Denver, CO 80237 — Denver county
Price
$739,950
Sqft
3812.00 SqFt
Baths
3
Beds
6
Description
Rare opportunity to live in Southmoor/Pine Ridge Estates with a 3 Car Garage is BACK ON THE MARKET! Boasting the best of both worlds this lovely, spacious two story offers a balanced blend of old and new! Thoughtfully redesigned and remodeled to offer the best of the 70's with the function, style and finishes of 2020. Crown moulding, original solid core doors, T and G ceilings, huge back porch with skylights combine with new "almost everything else throughout"... together you can appreciate both eras! $150,000+ has been invested by Seller, giving this large family home new life. Kitchen redone to the studs -it's spacious and stunning, featuring large island, Quartz counters, soft-close cabinetry and lots of sunlight! JennAir appliances include double ovens, microwave, 5 burner gas stove. White Oak floors have been dark stained throughout, including the stairs. Huge Master Suite plus 4 more bedrooms on main level. Bedroom 6 in basement with new egress window. You won't believe the custom cabinetry in the new powder room! Contemporary tile floors, solid surface counters and more. New front porch adds street appeal along with the outdoor space. Screen-enclosed back porch just off the kitchen extends entertaining space and beckons you to stay a while, enjoying the comfort with a step back in time.Just steps to the park on a quiet, tree-lined street. Quick and easy commutes to DIA, DTC, and Public Transportation. Fun, trendy restaurants, Farmer's market, shopping, recreation, and Southmoor schools. Virtual Tour: Tourhttps://tours.mediamaxphotography.com/public/vtour/display/1493403?a=1#!/
Property Level and Sizes
SqFt Lot
8820.00
Lot Features
Ceiling Fan(s), Eat-in Kitchen, Entrance Foyer, Five Piece Bath, Kitchen Island, Marble Counters, Primary Suite, Quartz Counters, Smoke Free, Solid Surface Counters, T&G Ceilings, Wet Bar
Lot Size
0.20
Basement
Partial
Interior Details
Interior Features
Ceiling Fan(s), Eat-in Kitchen, Entrance Foyer, Five Piece Bath, Kitchen Island, Marble Counters, Primary Suite, Quartz Counters, Smoke Free, Solid Surface Counters, T&G Ceilings, Wet Bar
Appliances
Dishwasher, Disposal, Double Oven, Dryer, Microwave, Oven, Refrigerator, Self Cleaning Oven, Washer
Electric
Evaporative Cooling
Flooring
Stone, Wood
Cooling
Evaporative Cooling
Heating
Baseboard, Solar
Exterior Details
Patio Porch Features
Covered,Front Porch,Patio
Water
Public
Sewer
Public Sewer
Land Details
PPA
3699750.00
Garage & Parking
Parking Spaces
1
Exterior Construction
Roof
Composition
Construction Materials
Brick, Frame
Architectural Style
Traditional
Window Features
Window Coverings
Builder Source
Public Records
Financial Details
PSF Total
$194.11
PSF Finished
$199.34
PSF Above Grade
$240.79
Previous Year Tax
2975.00
Year Tax
2018
Primary HOA Fees
0.00
Location
Schools
Elementary School
Southmoor
Middle School
Hamilton
High School
Thomas Jefferson
Walk Score®
Contact me about this property
James T. Wanzeck
RE/MAX Professionals
6020 Greenwood Plaza Boulevard
Greenwood Village, CO 80111, USA
6020 Greenwood Plaza Boulevard
Greenwood Village, CO 80111, USA
- (303) 887-1600 (Mobile)
- Invitation Code: masters
- jim@jimwanzeck.com
- https://JimWanzeck.com
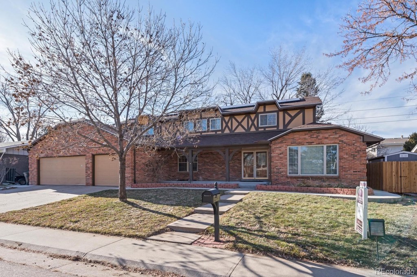
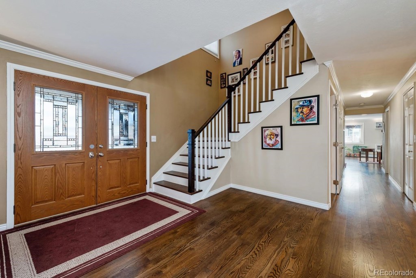
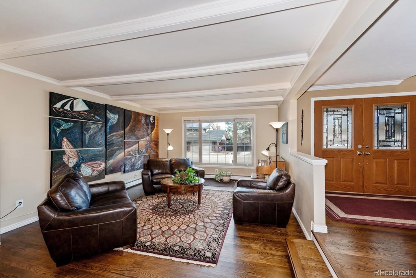
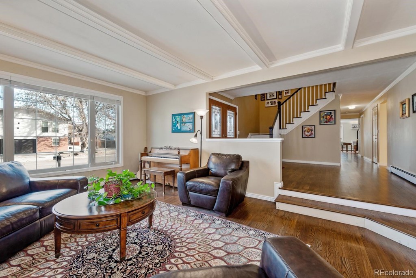
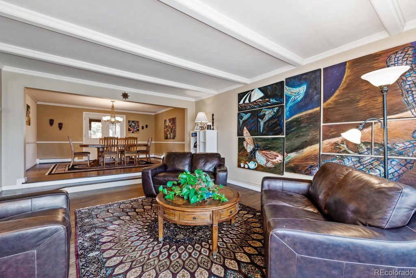
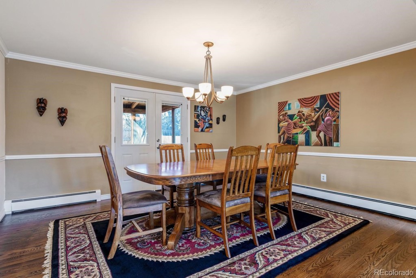
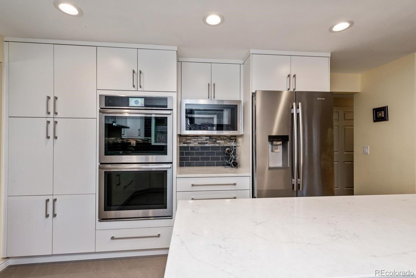
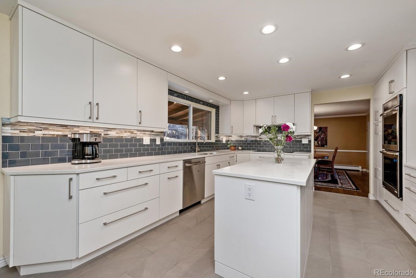
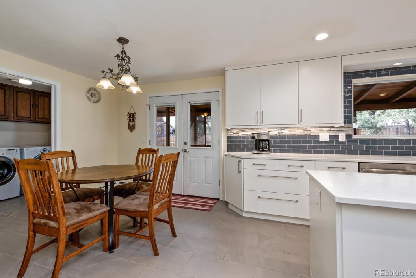
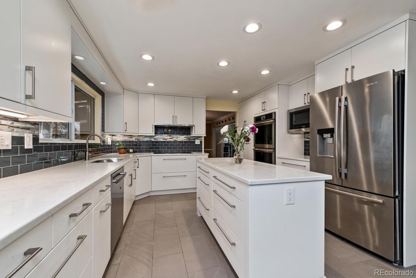
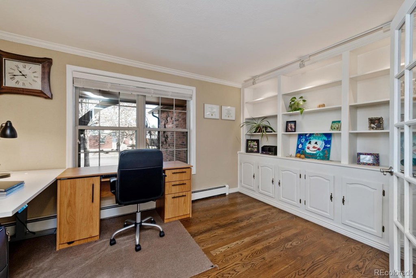
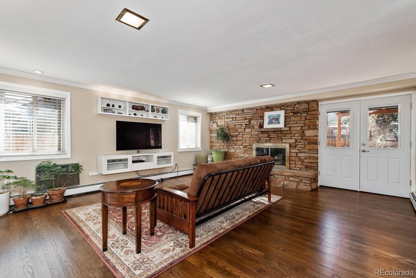
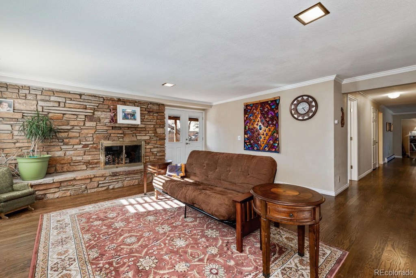
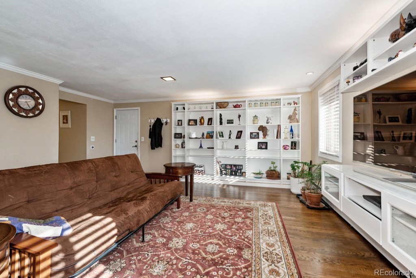
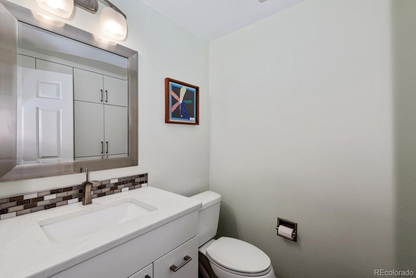
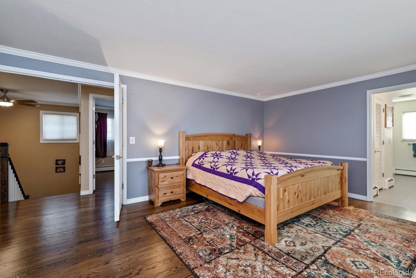
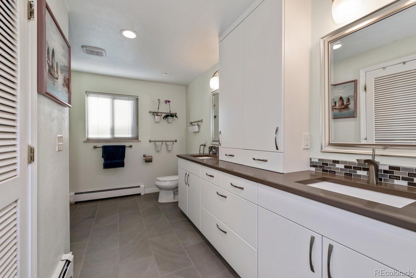
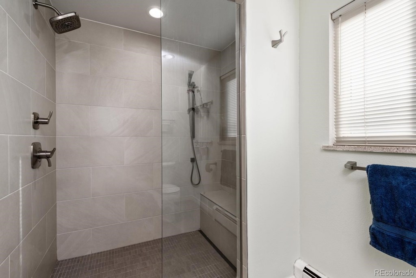
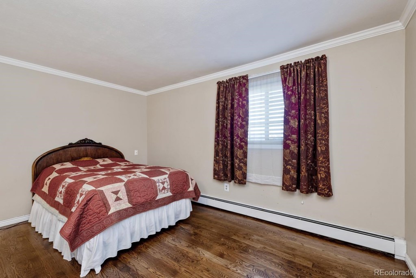
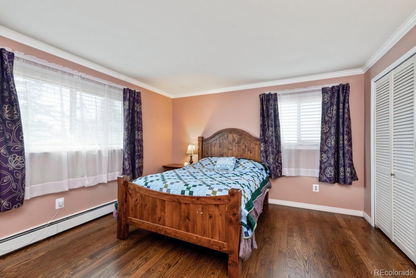
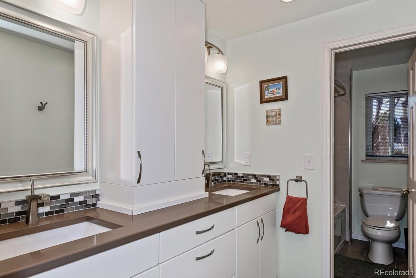
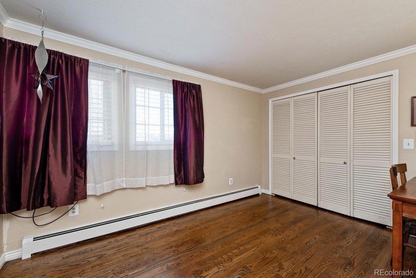
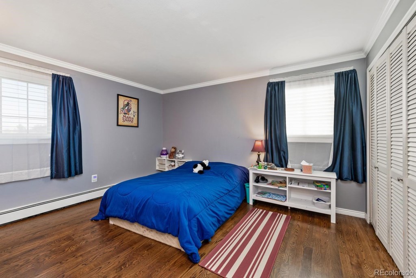
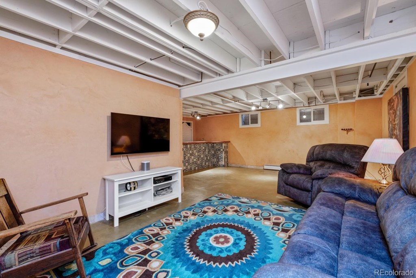
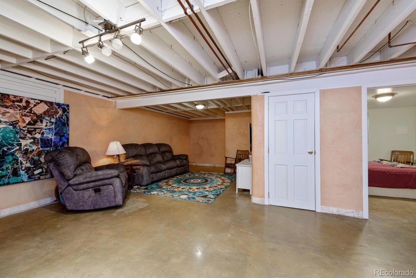
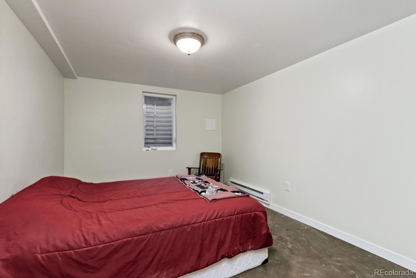
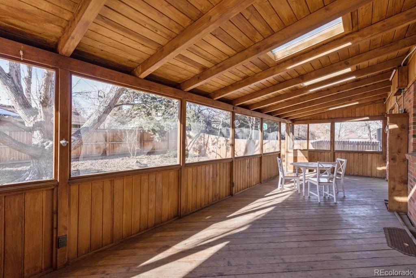
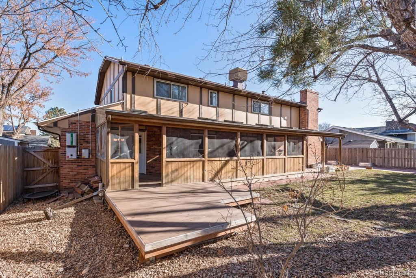
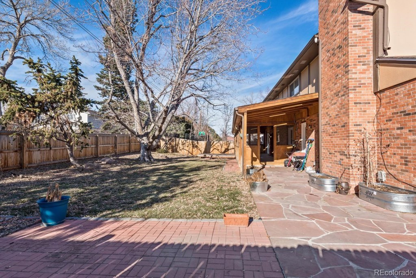
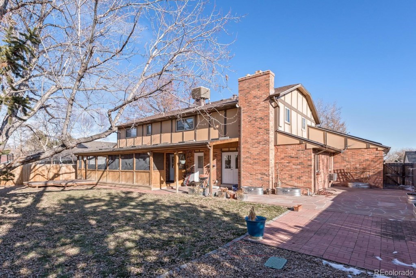
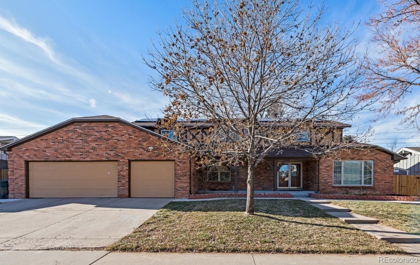


 Menu
Menu
 Schedule a Showing
Schedule a Showing

