3249 Uinta Street
Denver, CO 80238 — Denver county
Price
$845,000
Sqft
3702.00 SqFt
Baths
4
Beds
4
Description
Your search is over for a luxurious home in the heart Stapleton! This four-bedroom, four-bath charmer sits stately on a beautifully landscaped lot. You are immediately greeted by a grand front porch, for late summer evenings. Inside, cherry hardwoods shine under Restoration Hardware light fixtures with an open layout that extends to a chef's appointed kitchen with professional-grade appliances. Large office and sitting room (or formal dining) flank the entryway. An ample mudroom attaches the enormous oversized two car garage with coated floor and plenty of storage. Outside you will find multiple areas for outdoor dining and entertainment. Upstairs, two spacious bedrooms share a large bath, and offers two spaces for office and reading nooks with built in cabinetry. The master suite is a true refuge with dual walk in closets, and a five piece bath with soaking tub. Recreation space abounds in the fully finished basement, room for a pool table and theater, a workout space, and another guest bedroom and bath. This home has been upgraded to the nines- Hunter Douglas designer blinds throughout, thoughtful color scheme, and lovely window treatments create one of the most well appointed homes in Stapleton- Location location location- just blocks from the Stanley Marketplace, new Sprouts, Denver's A-line train - direct service to downtown Denver and Denver International Airport. Eastbridge town center, Quebec square, Library, all within about 1 mile.. Welcome home to this oasis in the city!
Property Level and Sizes
SqFt Lot
4792.00
Lot Features
Breakfast Nook, Granite Counters, Jack & Jill Bath, Kitchen Island, Master Suite, Open Floorplan, Smoke Free
Lot Size
0.11
Basement
Partial
Interior Details
Interior Features
Breakfast Nook, Granite Counters, Jack & Jill Bath, Kitchen Island, Master Suite, Open Floorplan, Smoke Free
Appliances
Cooktop, Dishwasher, Disposal, Double Oven, Dryer, Microwave, Washer
Laundry Features
In Unit
Electric
Air Conditioning-Room
Flooring
Carpet, Tile, Wood
Cooling
Air Conditioning-Room
Heating
Forced Air
Fireplaces Features
Family Room
Exterior Details
Features
Garden, Private Yard
Patio Porch Features
Front Porch,Patio
Water
Public
Sewer
Public Sewer
Land Details
PPA
7727272.73
Garage & Parking
Parking Spaces
1
Parking Features
Floor Coating, Oversized, Storage
Exterior Construction
Roof
Composition
Construction Materials
Frame
Architectural Style
Denver Square
Exterior Features
Garden, Private Yard
Window Features
Window Coverings
Security Features
Smoke Detector(s)
Builder Source
Appraiser
Financial Details
PSF Total
$229.61
PSF Finished
$252.45
PSF Above Grade
$332.94
Previous Year Tax
7149.00
Year Tax
2019
Primary HOA Management Type
Professionally Managed
Primary HOA Name
Stapleton Master Association
Primary HOA Phone
303-388-0724
Primary HOA Website
stapletoncommunity.com
Primary HOA Amenities
Park,Playground,Pool,Trail(s)
Primary HOA Fees Included
Recycling, Trash
Primary HOA Fees
43.00
Primary HOA Fees Frequency
Monthly
Primary HOA Fees Total Annual
516.00
Location
Schools
Elementary School
Swigert International
Middle School
McAuliffe International
High School
Northfield
Walk Score®
Contact me about this property
James T. Wanzeck
RE/MAX Professionals
6020 Greenwood Plaza Boulevard
Greenwood Village, CO 80111, USA
6020 Greenwood Plaza Boulevard
Greenwood Village, CO 80111, USA
- (303) 887-1600 (Mobile)
- Invitation Code: masters
- jim@jimwanzeck.com
- https://JimWanzeck.com
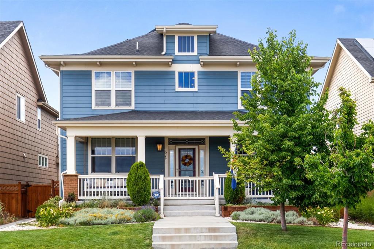
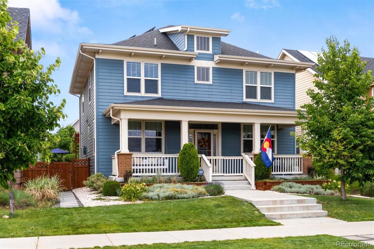
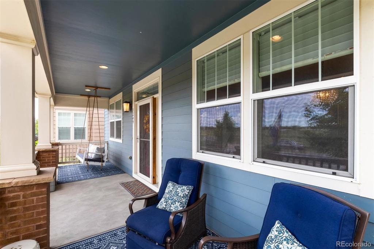
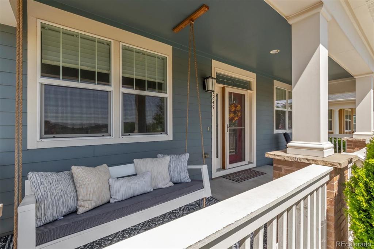
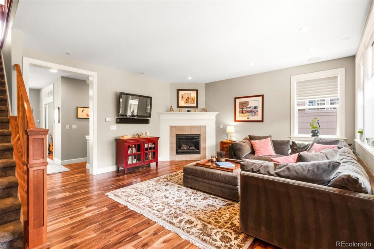
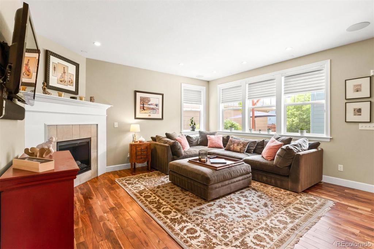
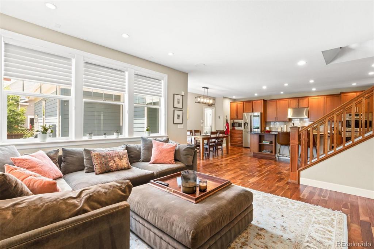
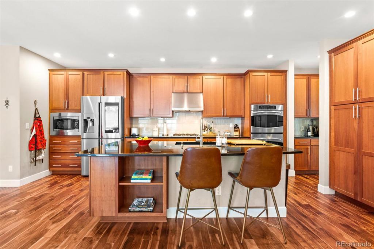
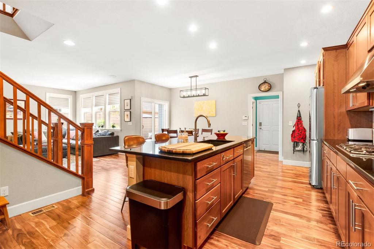
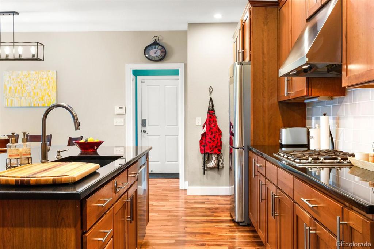
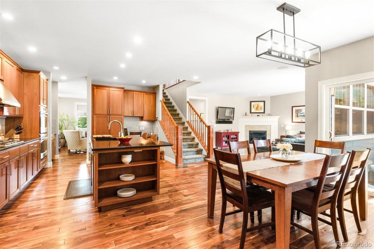
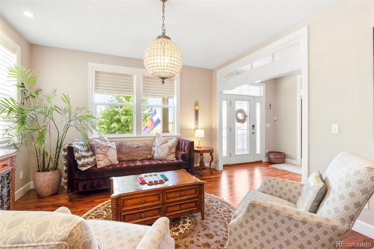
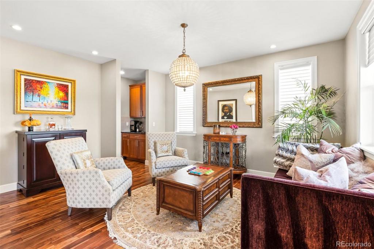
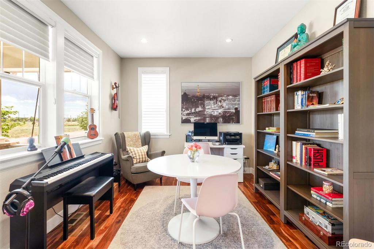
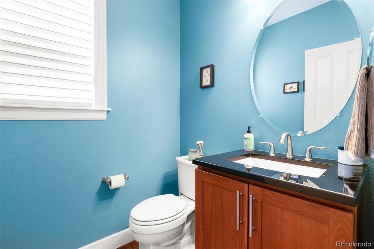
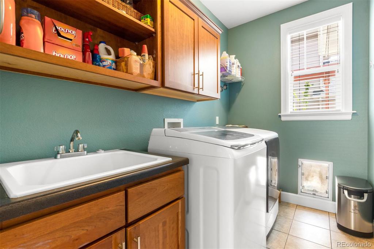
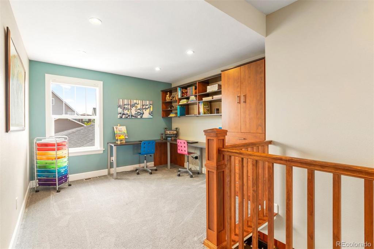
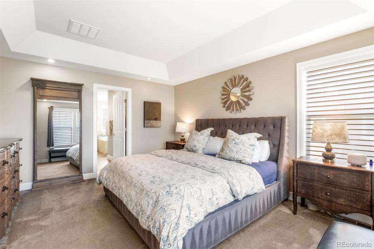
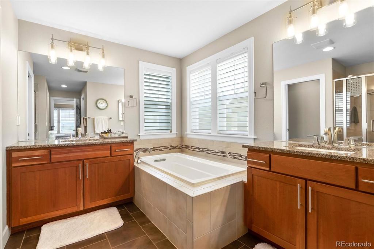
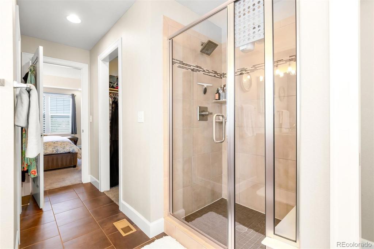
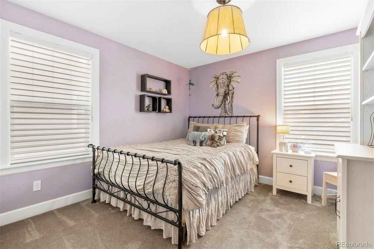
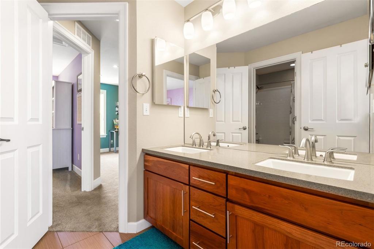
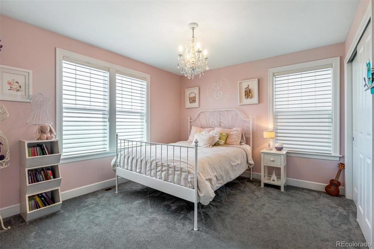
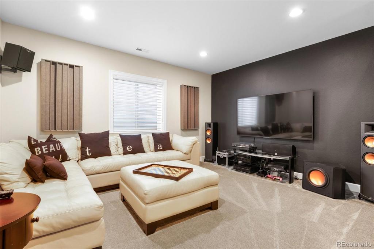
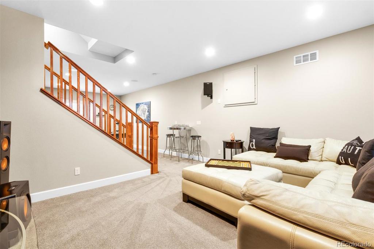
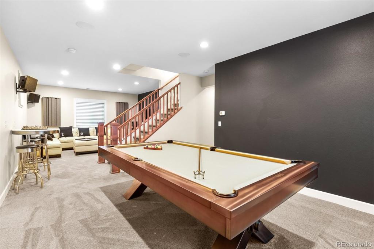
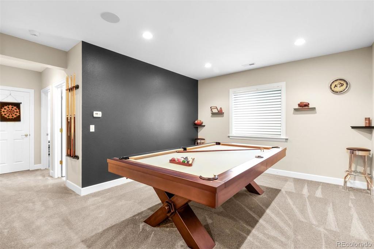
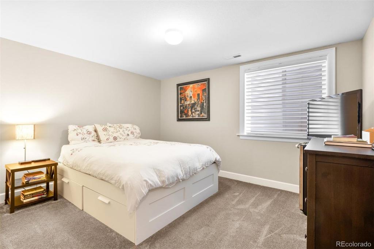
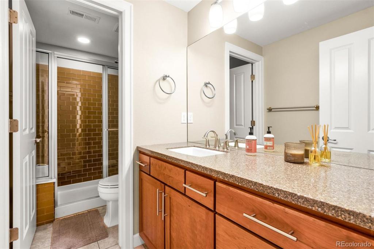
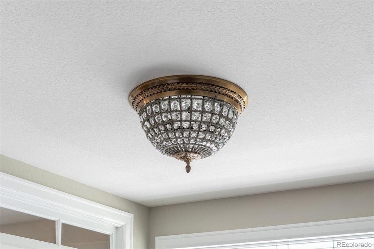
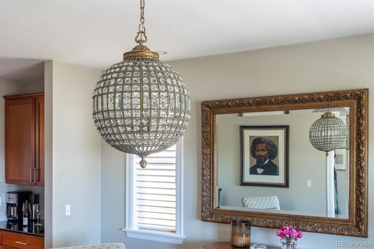
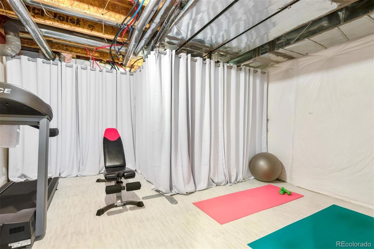
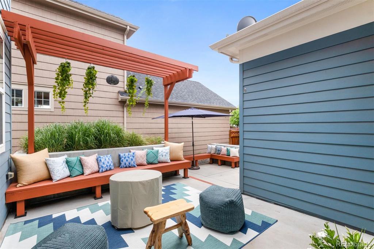
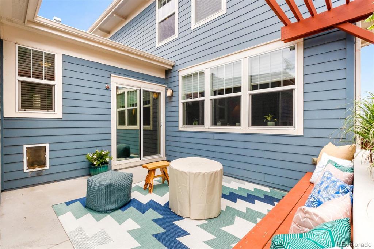
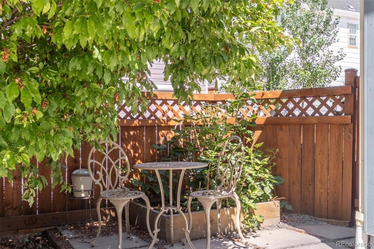
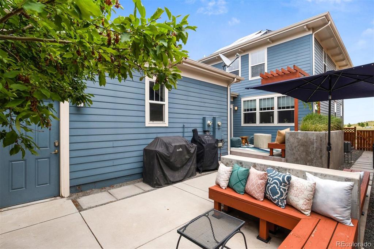
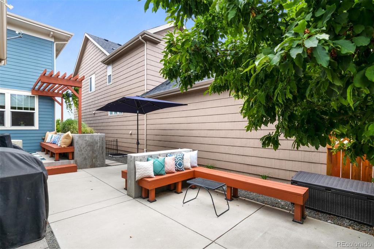
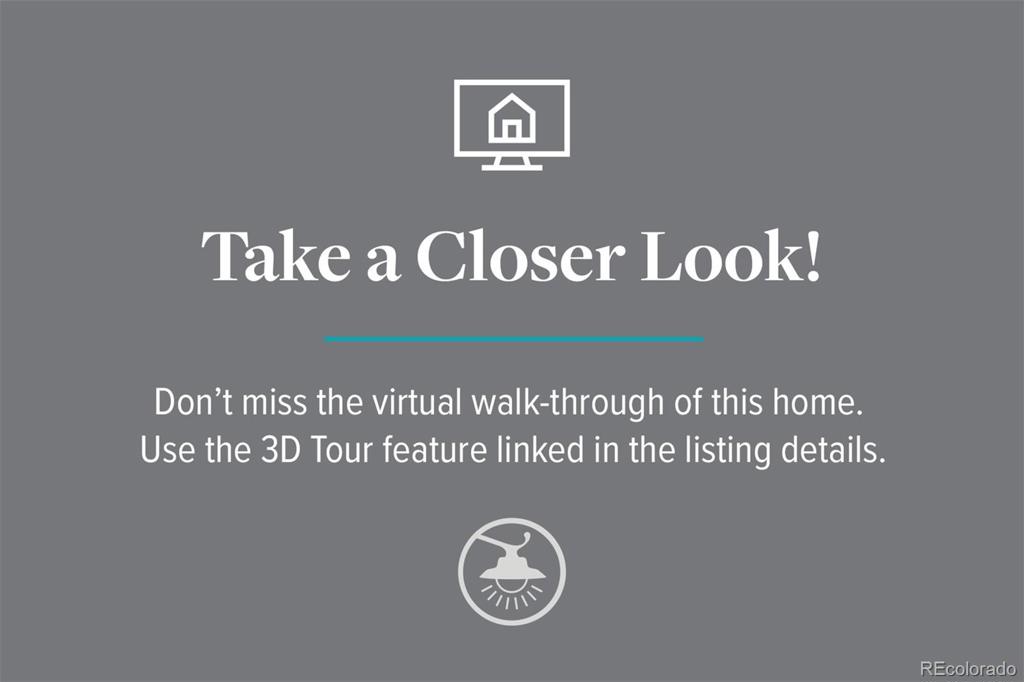
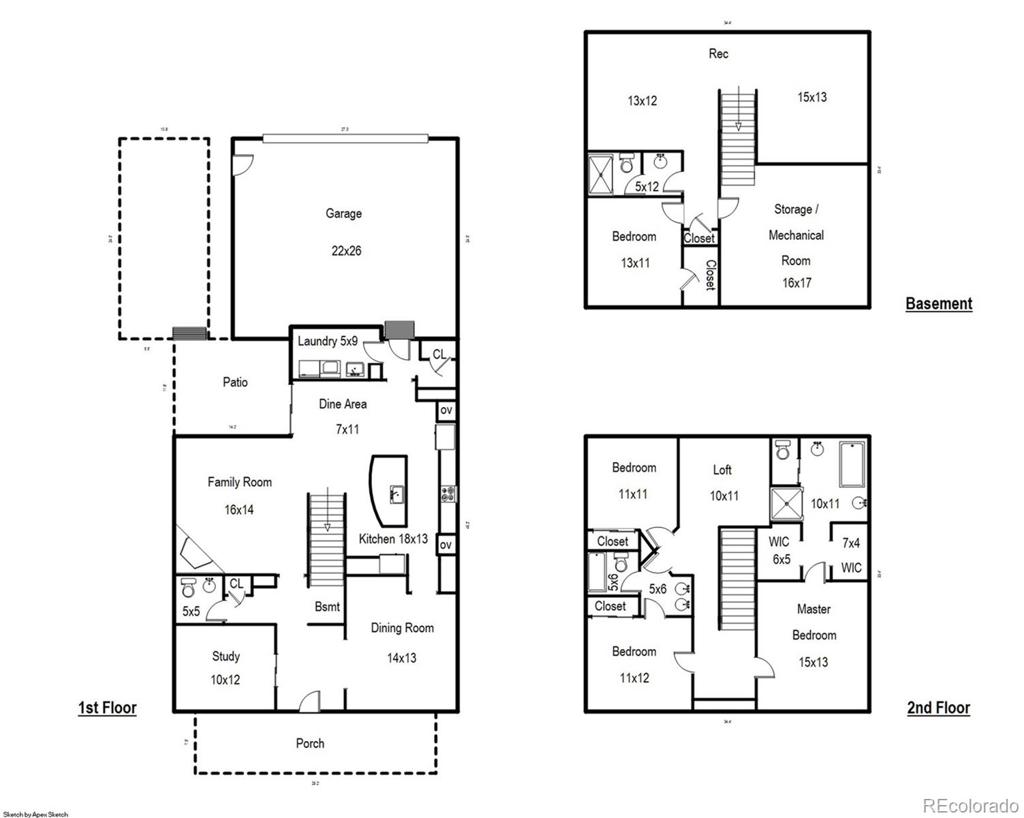


 Menu
Menu


