5014 N Akron Street
Denver, CO 80238 — Denver county
Price
$550,000
Sqft
2520.00 SqFt
Baths
3
Beds
3
Description
Love the big open concepts and huge windows of those classic Mid-Century Mod homes but really want/MUST HAVE new construction and energy efficiency? Clean, crisp, uncluttered lines and a contemporary vibe is more your style than the cute cottages or traditional storybook homes? This home built by Wonderland just might be THE ONE then! Sitting on a private courtyard where the HOA keeps the landscaping tidy and even removes snow, either makes this the easiest entry into single family living or a fantastic rightsizing option that leaves you free for fun. The angled walls, the contemporary detailing across the front balcony, and the high windows tucked up at the top of the vaulted ceilings give it a playful architectural flair. And then right in line with the spirit of contemporary style, it is both economical in size and functional, but boy does it lives large too! The interesting window placement and the way the eye stretches across the hardwoods from the entry allll the way back to the big oversized kitchen island, not to mention the surprise loft space at the top of the stairs that separates the bedrooms for some extra privacy, not only gives you those separate spaces needed these days but also gives the place a delightful punch of energy that staves off the stay-home boredom to boot! The kitchen is a gem too! It's got handpicked granite countertops under pretty pendant lighting, a gas range, a super deep stainless sink, and a fresh new backsplash. There is room for stocking up in the pantry and wine cubbies, and a handy built in desk where all your gatherings can be planned. Staying at home is easy when you have three ways to enjoy outdoor space. There's a roomy front porch facing a quiet yet social courtyard, a great balcony off the master to sip coffee, enjoy a glass of wine, or grab your front row view to the fireworks. Or the added stamped concrete grilling patio off the dining room with festive lighting and a patch of always green pet turf too.
Property Level and Sizes
SqFt Lot
2774.00
Lot Features
Ceiling Fan(s), Five Piece Bath, Granite Counters, Kitchen Island, Master Suite, Open Floorplan, Pantry, Radon Mitigation System, Smoke Free, Vaulted Ceiling(s), Walk-In Closet(s)
Lot Size
0.06
Foundation Details
Concrete Perimeter
Basement
Full,Sump Pump,Unfinished
Common Walls
No Common Walls
Interior Details
Interior Features
Ceiling Fan(s), Five Piece Bath, Granite Counters, Kitchen Island, Master Suite, Open Floorplan, Pantry, Radon Mitigation System, Smoke Free, Vaulted Ceiling(s), Walk-In Closet(s)
Appliances
Dishwasher, Disposal, Dryer, Gas Water Heater, Microwave, Oven, Refrigerator, Sump Pump, Washer
Laundry Features
In Unit
Electric
Central Air
Flooring
Carpet, Linoleum, Tile, Wood
Cooling
Central Air
Heating
Forced Air
Fireplaces Features
Living Room
Exterior Details
Features
Balcony, Lighting, Private Yard, Rain Gutters
Patio Porch Features
Covered,Front Porch,Patio
Water
Public
Sewer
Public Sewer
Land Details
PPA
9783333.33
Road Frontage Type
Public Road
Road Responsibility
Public Maintained Road
Road Surface Type
Paved
Garage & Parking
Parking Spaces
1
Parking Features
Concrete
Exterior Construction
Roof
Composition
Construction Materials
Frame
Architectural Style
Contemporary
Exterior Features
Balcony, Lighting, Private Yard, Rain Gutters
Window Features
Double Pane Windows, Window Coverings
Builder Name 1
Wonderland Homes
Builder Source
Public Records
Financial Details
PSF Total
$232.94
PSF Finished
$340.88
PSF Above Grade
$340.88
Previous Year Tax
4681.00
Year Tax
2019
Primary HOA Management Type
Professionally Managed
Primary HOA Name
Master Community Association
Primary HOA Phone
303-388-0724
Primary HOA Website
www.stapletoncommunity.com
Primary HOA Amenities
Playground,Pool,Trail(s)
Primary HOA Fees Included
Irrigation Water, Maintenance Grounds, Snow Removal, Water
Primary HOA Fees
43.00
Primary HOA Fees Frequency
Monthly
Primary HOA Fees Total Annual
2196.00
Location
Schools
Elementary School
High Tech
Middle School
DSST: Stapleton
High School
Northfield
Walk Score®
Contact me about this property
James T. Wanzeck
RE/MAX Professionals
6020 Greenwood Plaza Boulevard
Greenwood Village, CO 80111, USA
6020 Greenwood Plaza Boulevard
Greenwood Village, CO 80111, USA
- (303) 887-1600 (Mobile)
- Invitation Code: masters
- jim@jimwanzeck.com
- https://JimWanzeck.com
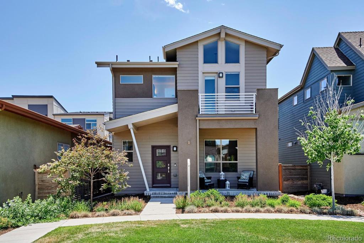
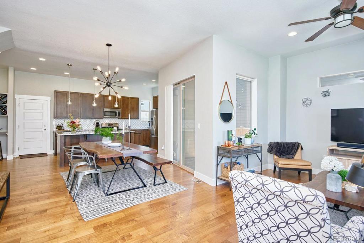
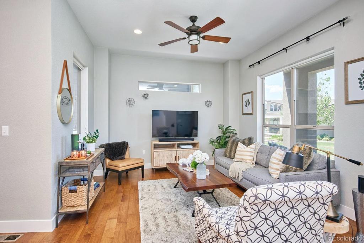
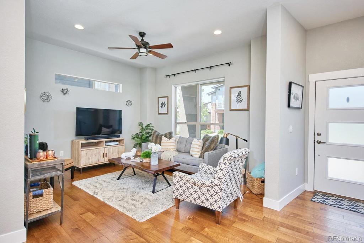
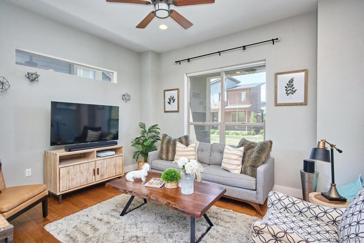
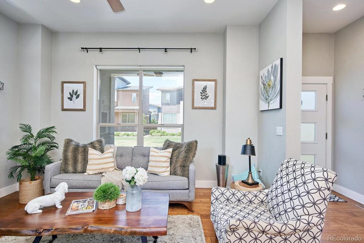
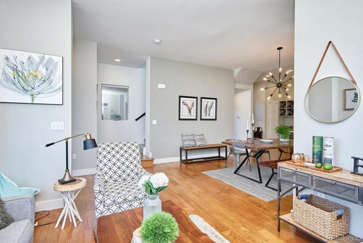
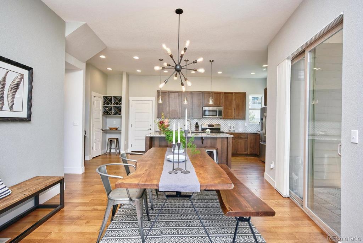
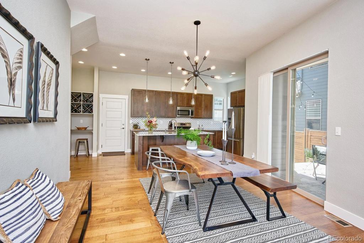
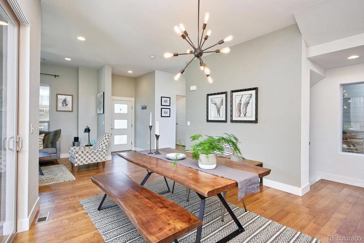
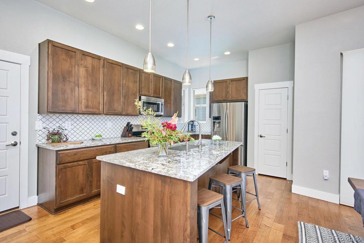
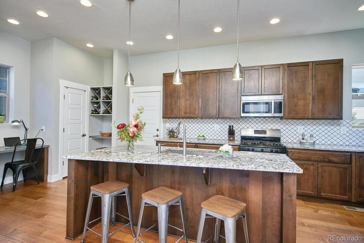
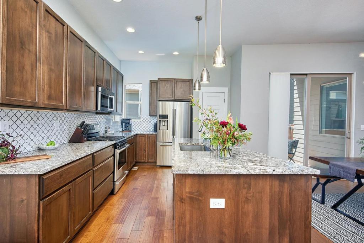
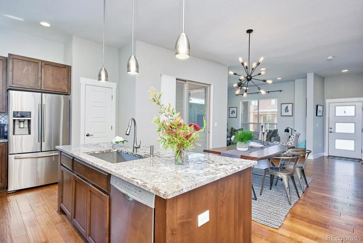
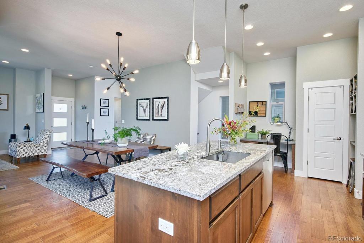
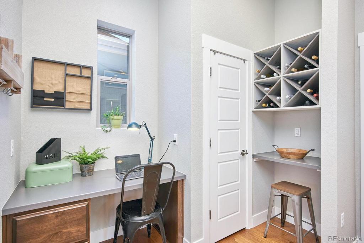
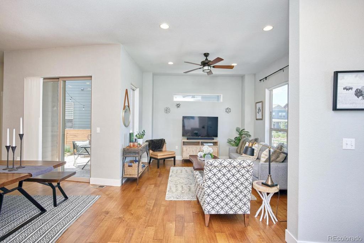
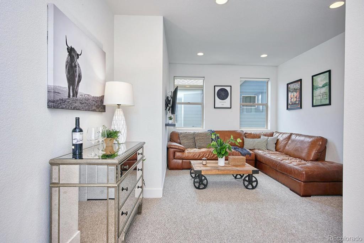
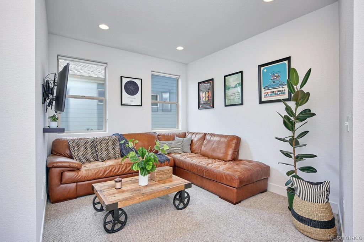
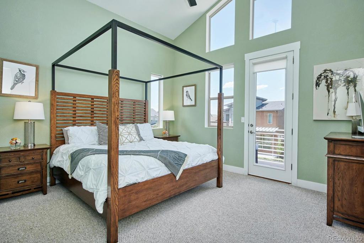
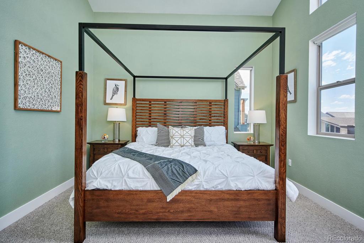
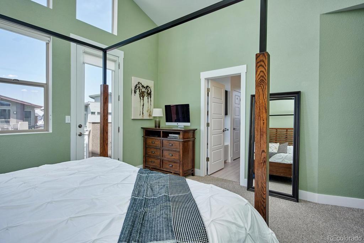
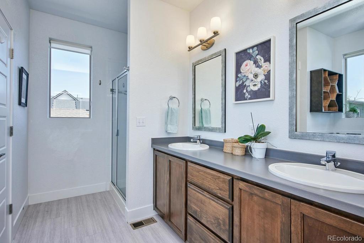
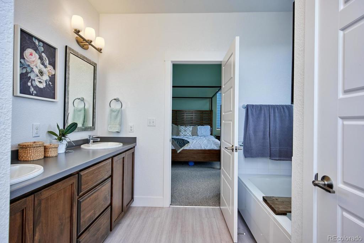
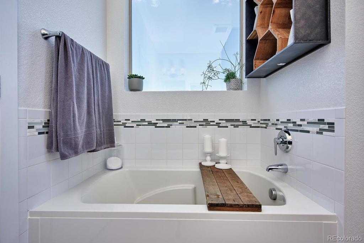
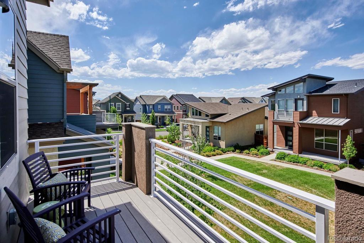
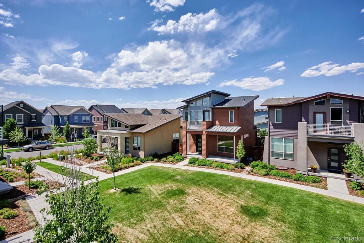
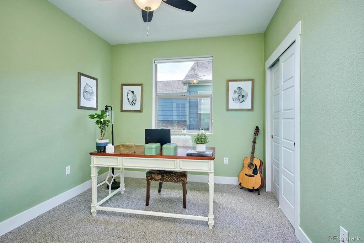
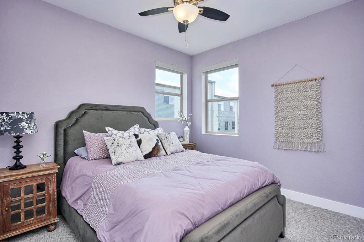
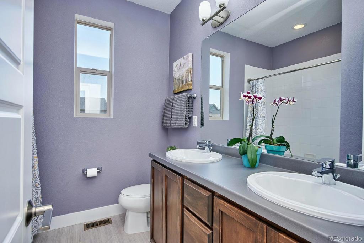
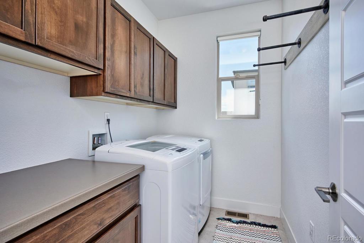
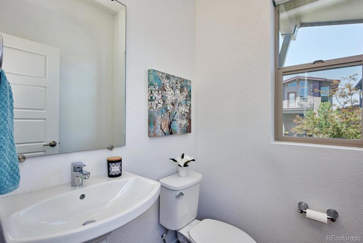
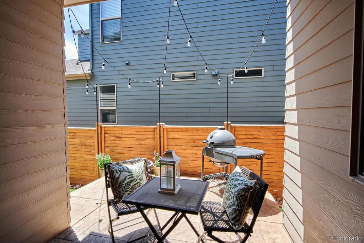
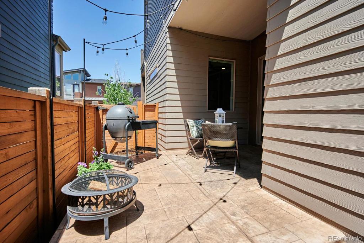
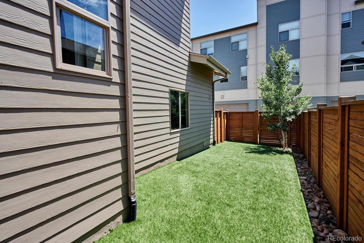
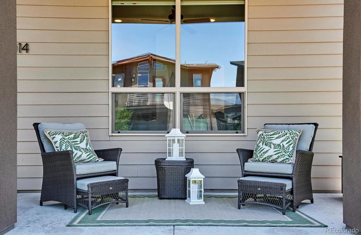
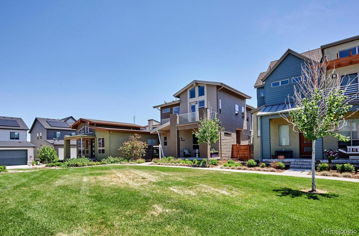
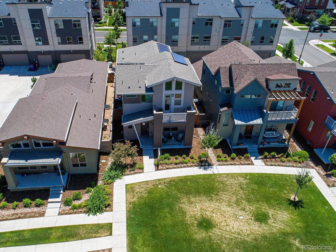
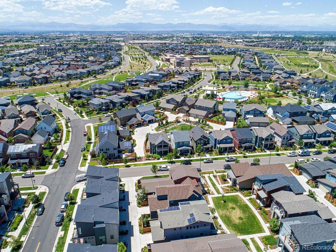
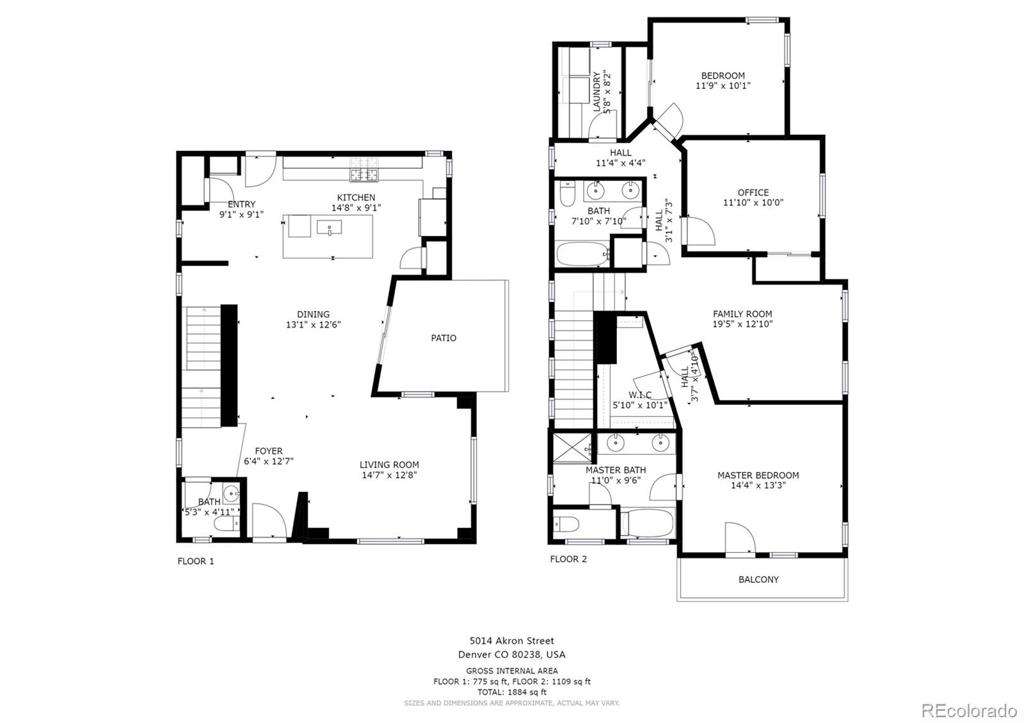


 Menu
Menu


