8124 E 34th Avenue
Denver, CO 80238 — Denver county
Price
$1,175,000
Sqft
4739.00 SqFt
Baths
5
Beds
5
Description
This highly coveted, and incredibly rare Parkwood home sits proudly perched on a corner lot of an amazing mews in Central Park West. The welcoming foyer leads the way to the many avenues of this beautiful and contemporary home. The perfect parlor with its own separate outdoor entrance will surely impress, and opens to the elegant formal Dining Room w/detailed chair rail. Head to the hub of the house and play in the open and stylish sun lit great room w/2-sided fireplace, all looking over the well appointed kitchen w/expansive cabinetry, stainless steel appliances and slab granite counters. Separate and enclosed mud room w/cubbies makes for an easy entry from your 3-car garage, holding a side service door and 220V electrical outlet. Making way to the 2nd floor, you’ll find the uber convenient upstairs laundry and 3 spacious bedrooms, including the large and lavish Owner’s Suite. Spread out, enjoy your notable walk-in closet, and come soak away your stresses in the 5 pc bath. The 3rd floor holds an enormous loft space, generous bedroom #4 and full bath. Truly the remarkable options here are endless.. perfect for a guest suite/living quarters, or a massive work from home office space.. maybe a crafting corner and kids play area, including a secret hideaway that will provide extraordinarily fun times for years to come! Amazing open concept finished basement has substantial rec/family room, enclosed play quarters or exercise room, bedroom #5, full bathroom and sizable storage room. There is no doubt the exterior has an atmosphere to make memories w/the opportunity for entertainment and relaxation! 3 distinct yard areas will satisfy your inner gardener, fulfill your play needs, and relax your soul on the solid wood deck with 2 sided fireplace. Every detail of the home has a touch of class and style. Enjoy fresh new paint throughout, extensive crown molding, timeless solid hardwood floors, eco friendly and fully owned solar system, and an incredibly rare floor plan (only 2 built in Central Park!)
Property Level and Sizes
SqFt Lot
5225.00
Lot Features
Breakfast Nook, Entrance Foyer, Five Piece Bath, Granite Counters, Master Suite
Lot Size
0.12
Foundation Details
Slab
Basement
Full
Common Walls
No Common Walls
Interior Details
Interior Features
Breakfast Nook, Entrance Foyer, Five Piece Bath, Granite Counters, Master Suite
Appliances
Dishwasher, Disposal, Microwave, Oven, Refrigerator, Self Cleaning Oven, Tankless Water Heater
Electric
Central Air
Flooring
Carpet, Tile, Wood
Cooling
Central Air
Heating
Forced Air, Natural Gas
Fireplaces Features
Family Room, Outside
Utilities
Cable Available, Electricity Connected, Internet Access (Wired), Natural Gas Connected
Exterior Details
Features
Private Yard
Patio Porch Features
Covered,Front Porch
Water
Public
Sewer
Public Sewer
Land Details
PPA
10833333.33
Road Frontage Type
Public Road
Road Responsibility
Public Maintained Road
Road Surface Type
Paved
Garage & Parking
Parking Spaces
1
Exterior Construction
Roof
Composition
Construction Materials
Frame
Architectural Style
Traditional
Exterior Features
Private Yard
Window Features
Double Pane Windows, Window Coverings, Window Treatments
Security Features
Carbon Monoxide Detector(s),Smoke Detector(s)
Builder Name 1
Parkwood Homes
Builder Source
Public Records
Financial Details
PSF Total
$274.32
PSF Finished
$292.46
PSF Above Grade
$384.50
Previous Year Tax
9156.00
Year Tax
2019
Primary HOA Management Type
Professionally Managed
Primary HOA Name
MCA
Primary HOA Phone
303-388-0724
Primary HOA Website
https://www.mca80238.com/
Primary HOA Amenities
Pool
Primary HOA Fees Included
Maintenance Grounds
Primary HOA Fees
43.00
Primary HOA Fees Frequency
Monthly
Primary HOA Fees Total Annual
516.00
Location
Schools
Elementary School
High Tech
Middle School
DSST: Montview
High School
Northfield
Walk Score®
Contact me about this property
James T. Wanzeck
RE/MAX Professionals
6020 Greenwood Plaza Boulevard
Greenwood Village, CO 80111, USA
6020 Greenwood Plaza Boulevard
Greenwood Village, CO 80111, USA
- (303) 887-1600 (Mobile)
- Invitation Code: masters
- jim@jimwanzeck.com
- https://JimWanzeck.com
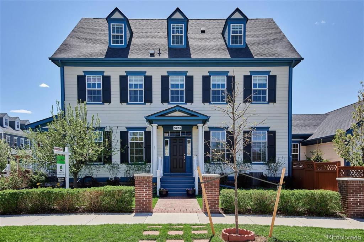
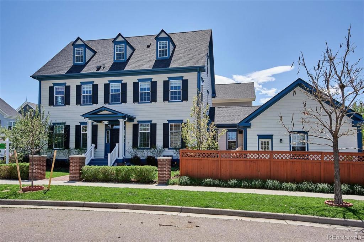
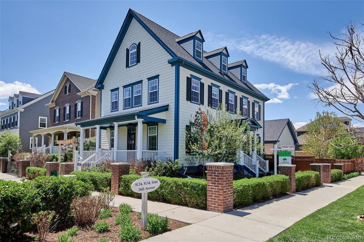
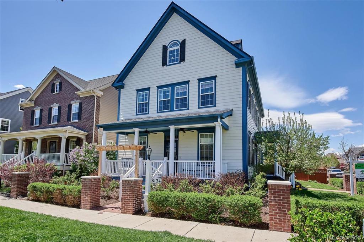
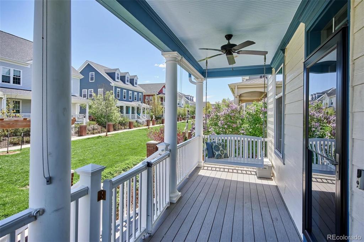
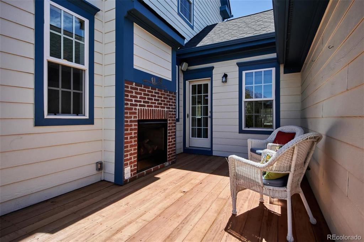
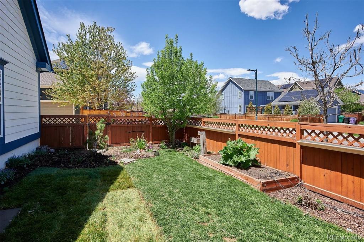
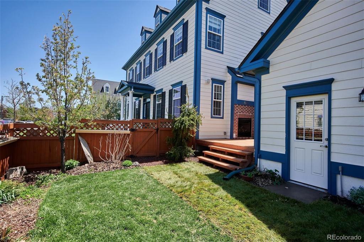
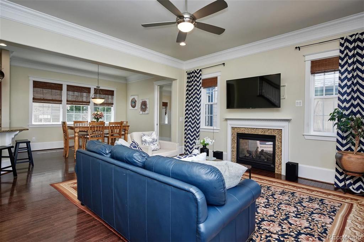
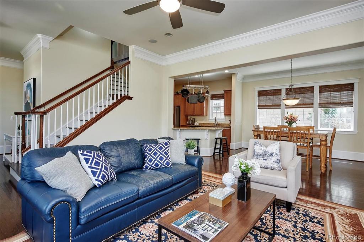
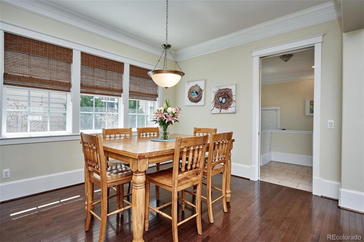
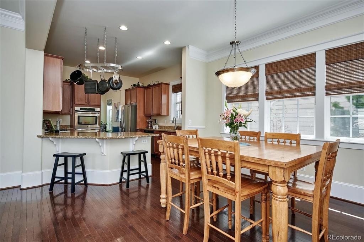
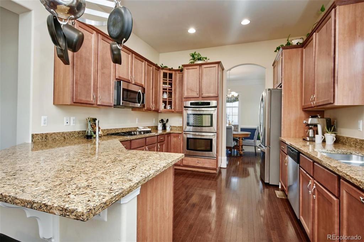
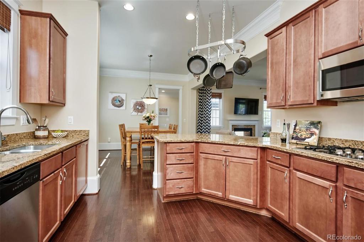
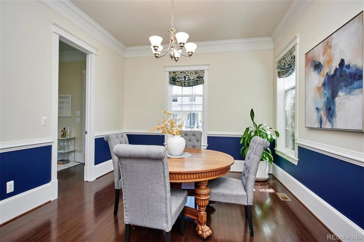
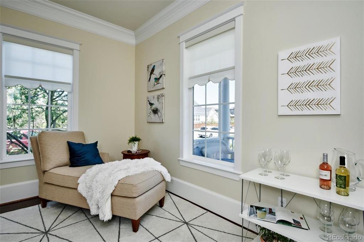
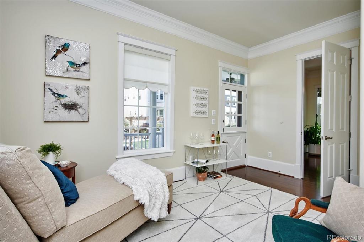
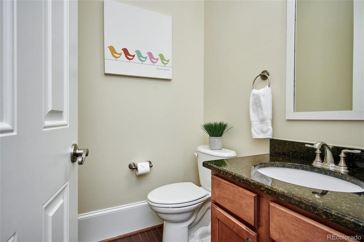
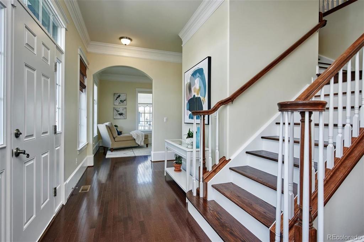
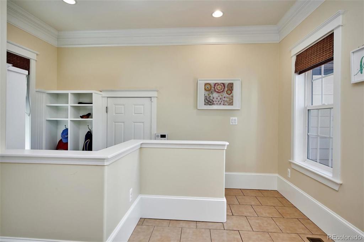
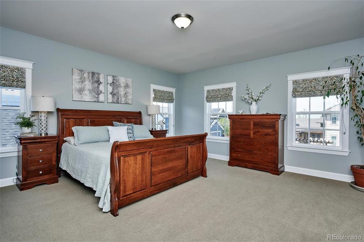
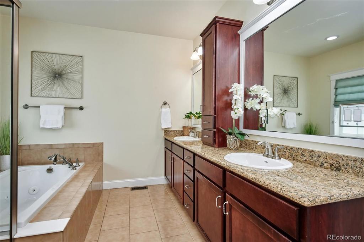
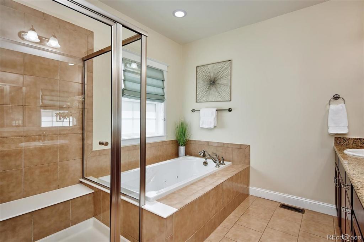
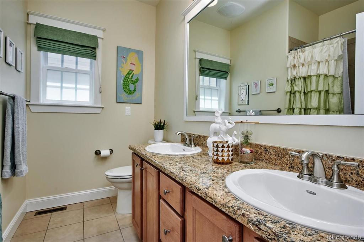
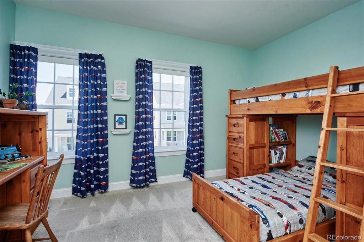
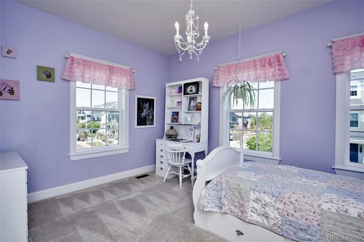
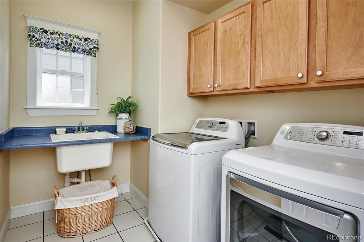
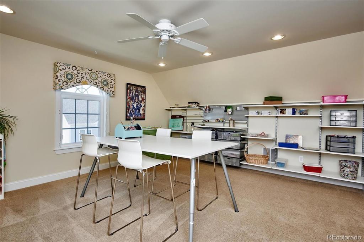
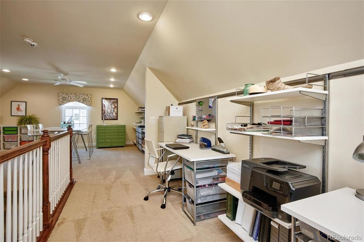
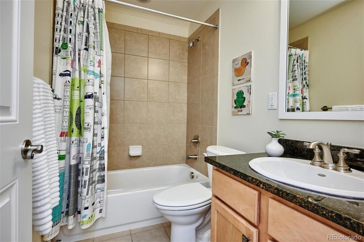
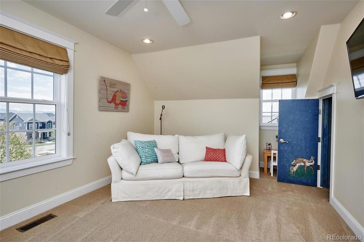
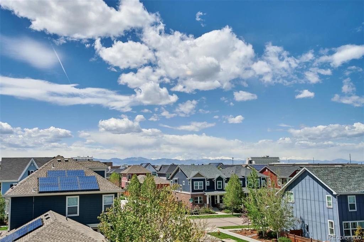
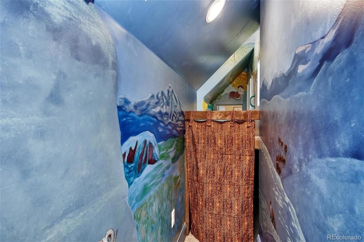
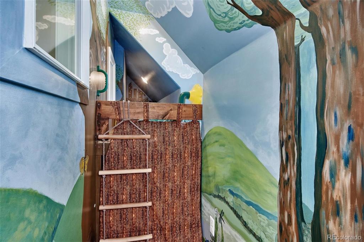
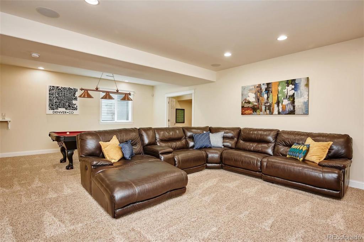
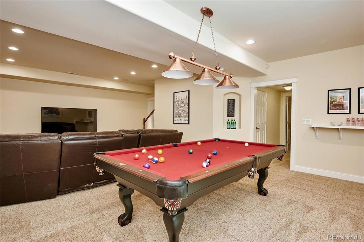
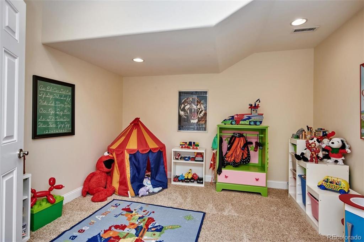
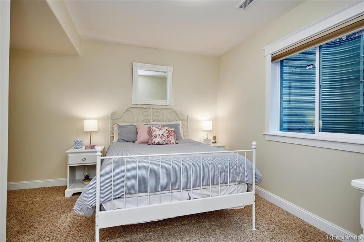
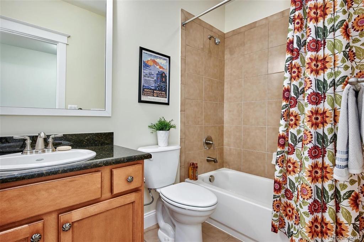


 Menu
Menu


