9590 E Florida Avenue #2034
Denver, CO 80247 — Arapahoe county
Price
$279,000
Sqft
1224.00 SqFt
Baths
3
Beds
2
Description
Take a break from the news, get out of the house and come see your next home or investment property! This hidden gem in the well-maintained Copperstone Community has been a wonderful and lovingly-maintained home for the Sellers for the last 12 years, and now it can be yours. This three-level condo has a highly functional townhome-style layout, and brand-new carpet throughout!! Ascend the staircase into the wide-open, light-and-bright main floor. The peninsula kitchen has ample counter-and-cabinet space and overlooks the living room and dining space - great for entertaining guests! The cozy living room has a sharp two-sided gas fireplace, great built-in spaces for arranging your entertainment equipment, and access to the balcony, which overlooks the pretty park-style shared space (as opposed to the parking lot balcony views from most of the other units in the community). In-unit laundry room is adjacent to the kitchen for easy access. The main level also includes a well-maintained half-bath/powder room. On your way upstairs, note the sharp built-in bookcases at the top of the staircase as well as the mini-loft area, which could be used as a small office, play area or flex space. The large master suite can easily fit your California king bed, and has an ensuite full bath with double vanity, large mirror and walk-in closet. The second upstairs bedroom is decent-sized, as is the 2nd full bathroom. The pride of ownership is evident here - picky buyers will love this squeaky clean, move-in ready unit! Check out the 3D Matterport tour for virtual showings here: https://my.matterport.com/show/?m=HeKUXYLWnQKandmls=1
Property Level and Sizes
SqFt Lot
427.00
Lot Features
Ceiling Fan(s), Laminate Counters, Primary Suite, Open Floorplan, Pantry, Smoke Free, Solid Surface Counters, Walk-In Closet(s)
Lot Size
0.01
Foundation Details
Concrete Perimeter
Common Walls
2+ Common Walls
Interior Details
Interior Features
Ceiling Fan(s), Laminate Counters, Primary Suite, Open Floorplan, Pantry, Smoke Free, Solid Surface Counters, Walk-In Closet(s)
Appliances
Dishwasher, Disposal, Dryer, Gas Water Heater, Microwave, Oven, Refrigerator, Washer
Laundry Features
In Unit
Electric
Central Air
Flooring
Carpet
Cooling
Central Air
Heating
Forced Air
Fireplaces Features
Free Standing, Gas Log, Living Room
Utilities
Cable Available, Electricity Connected, Internet Access (Wired), Natural Gas Connected, Phone Available
Exterior Details
Features
Balcony
Water
Public
Sewer
Public Sewer
Land Details
Road Responsibility
Private Maintained Road, Public Maintained Road
Road Surface Type
Paved
Garage & Parking
Exterior Construction
Roof
Composition
Construction Materials
Frame, Stone, Wood Siding
Exterior Features
Balcony
Window Features
Double Pane Windows, Window Coverings
Builder Source
Public Records
Financial Details
Previous Year Tax
1640.00
Year Tax
2019
Primary HOA Name
Copperstone (Managed by MSI)
Primary HOA Phone
303-420-4433
Primary HOA Amenities
Parking, Pool
Primary HOA Fees Included
Insurance, Maintenance Grounds, Maintenance Structure, Snow Removal, Trash, Water
Primary HOA Fees
275.00
Primary HOA Fees Frequency
Monthly
Location
Schools
Elementary School
Village East
Middle School
Prairie
High School
Overland
Walk Score®
Contact me about this property
James T. Wanzeck
RE/MAX Professionals
6020 Greenwood Plaza Boulevard
Greenwood Village, CO 80111, USA
6020 Greenwood Plaza Boulevard
Greenwood Village, CO 80111, USA
- (303) 887-1600 (Mobile)
- Invitation Code: masters
- jim@jimwanzeck.com
- https://JimWanzeck.com
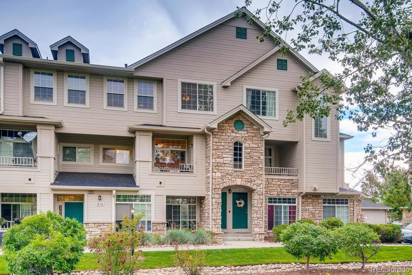
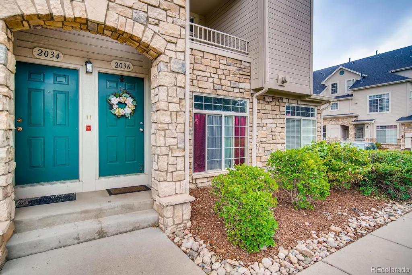
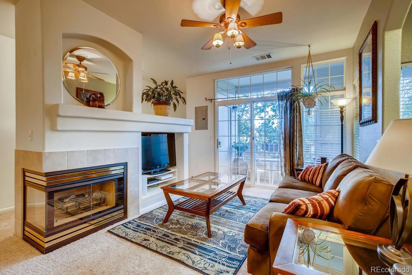
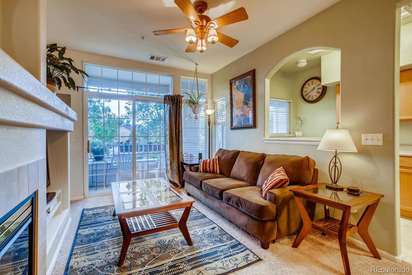
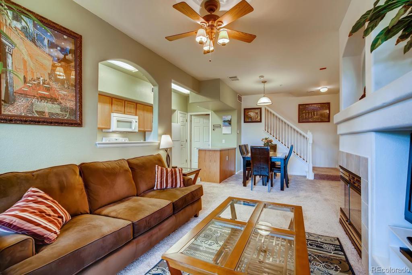
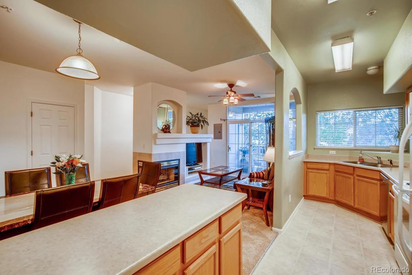
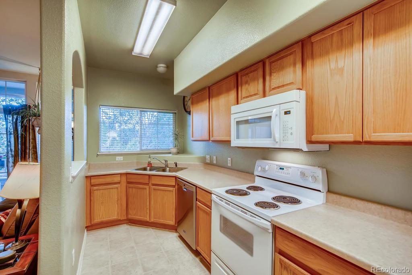
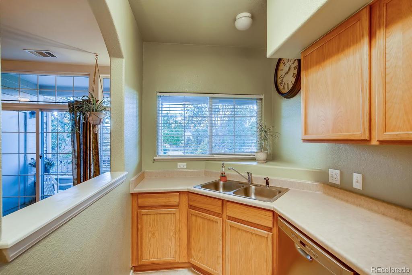
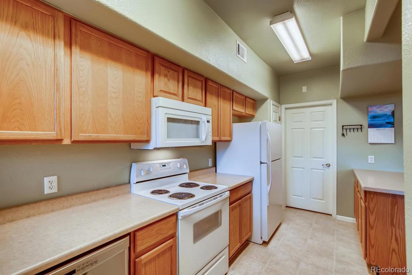
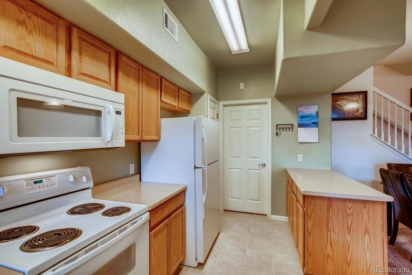
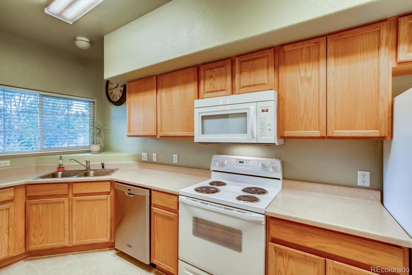
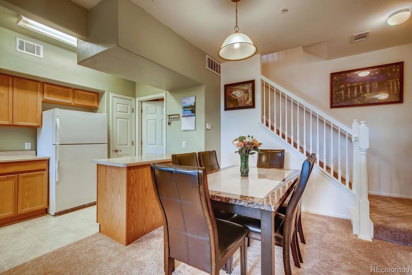
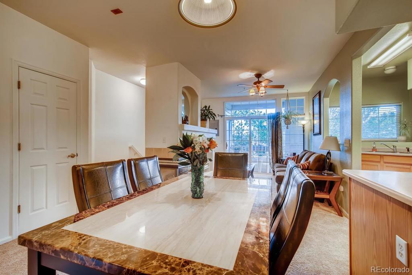
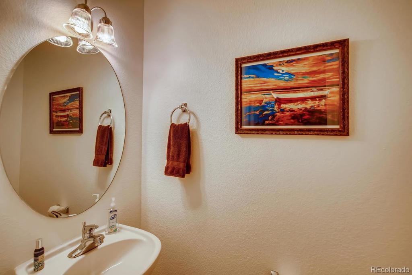
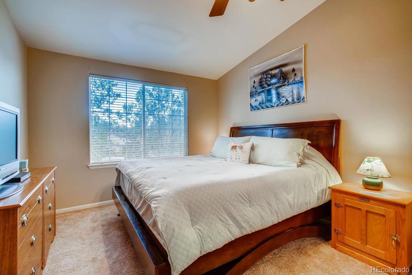
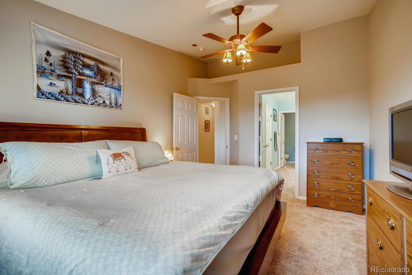
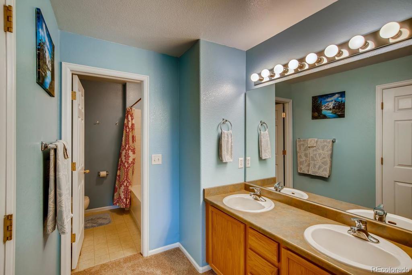
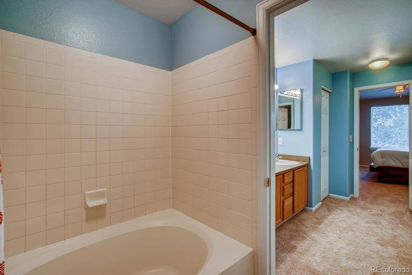
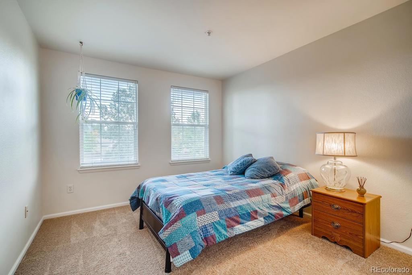
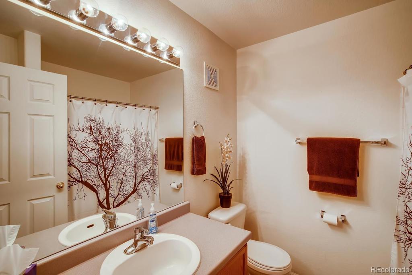
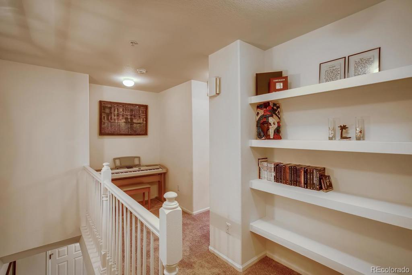
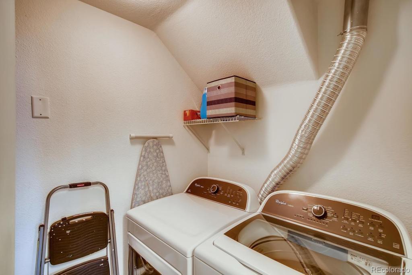
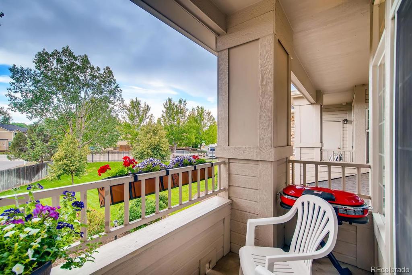
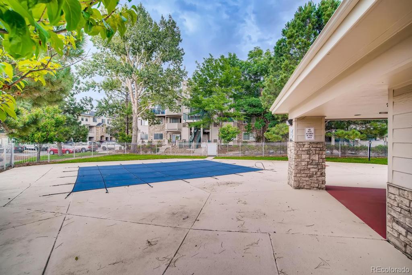
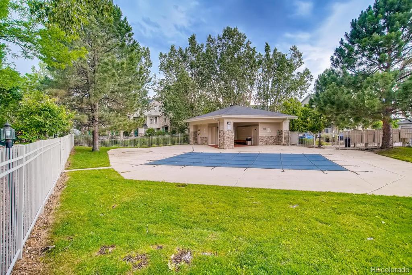
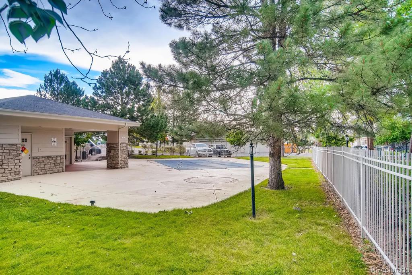
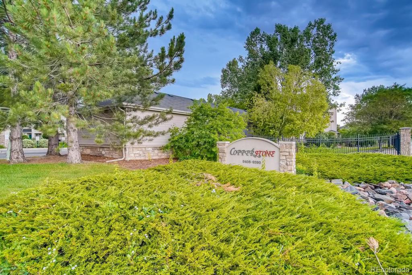
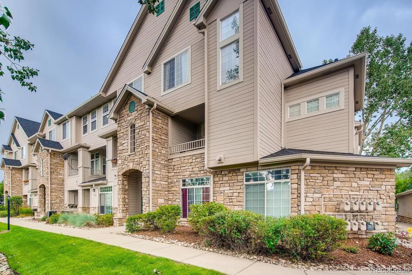


 Menu
Menu


