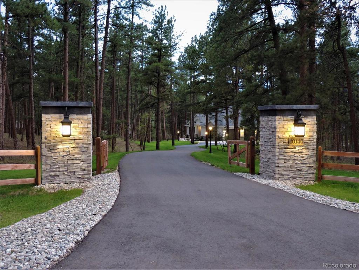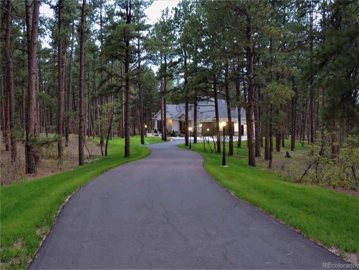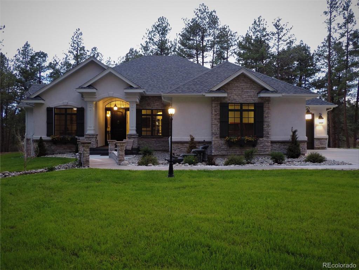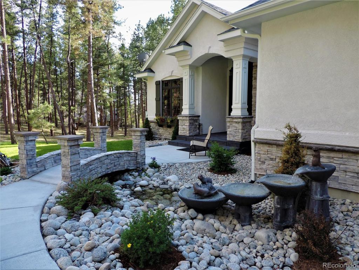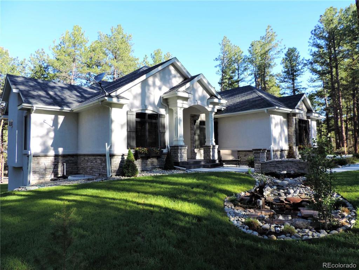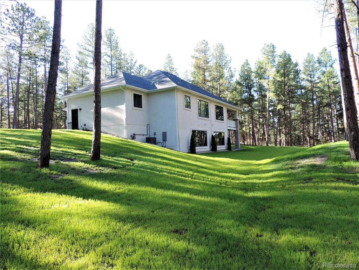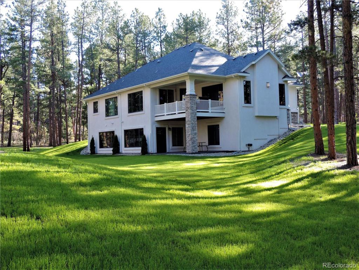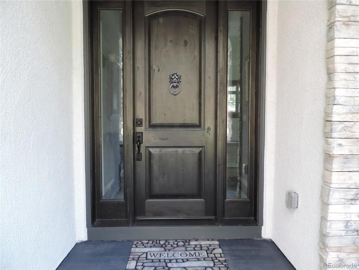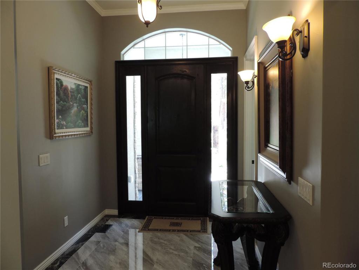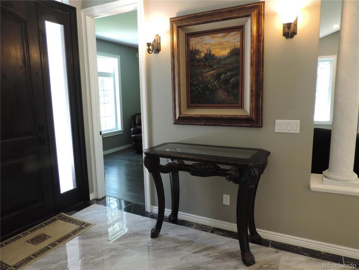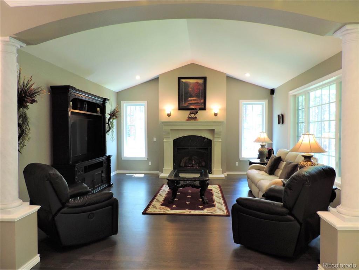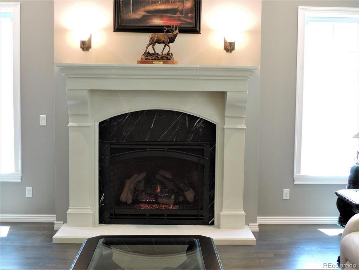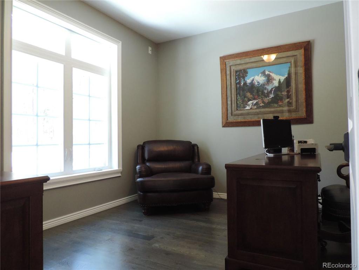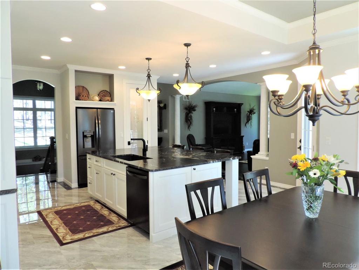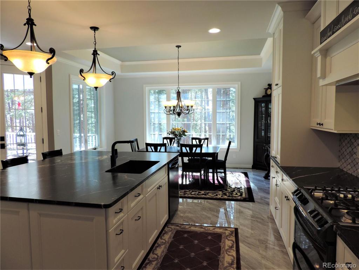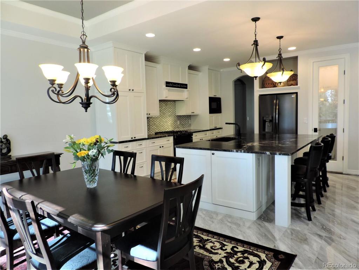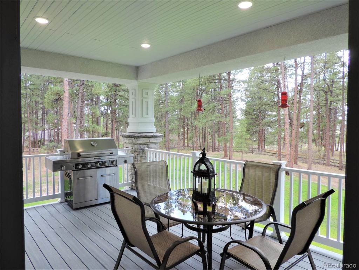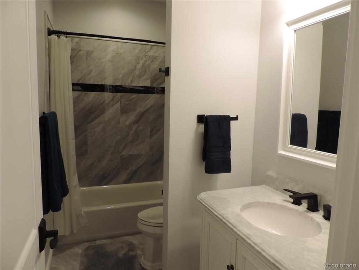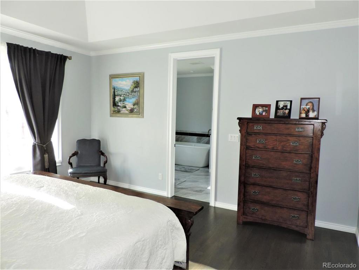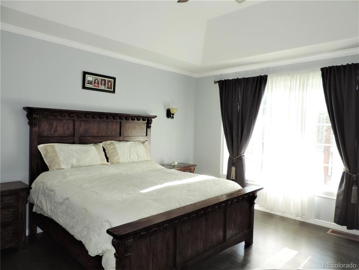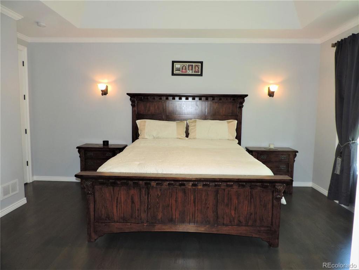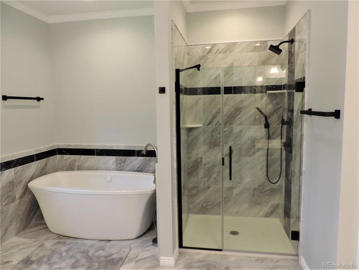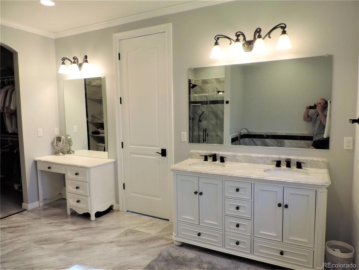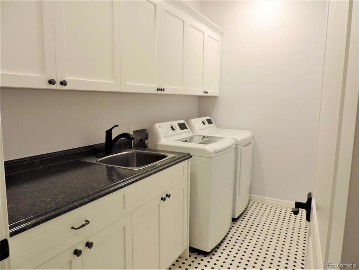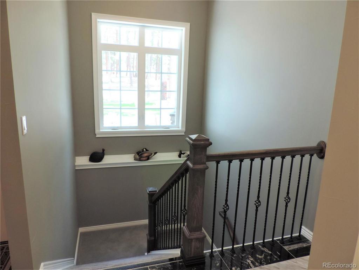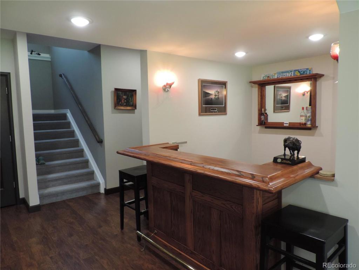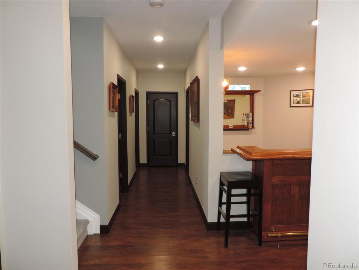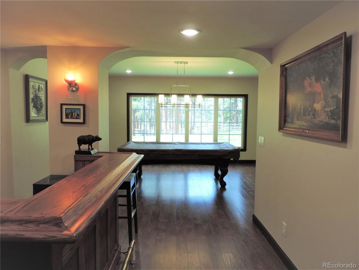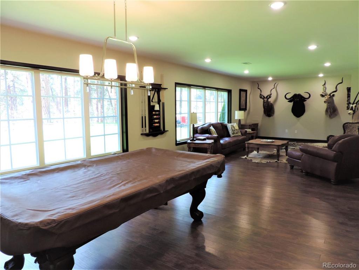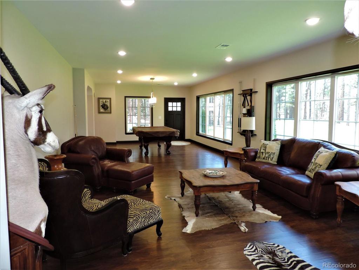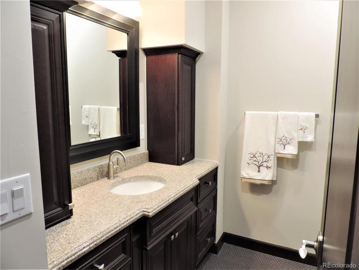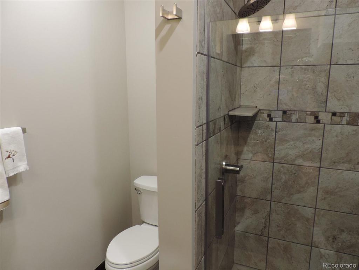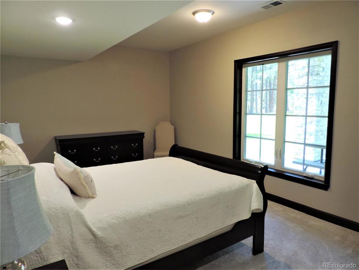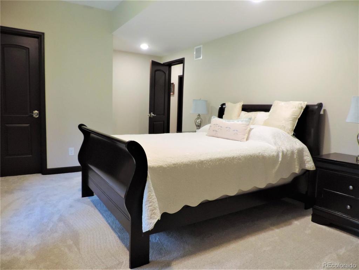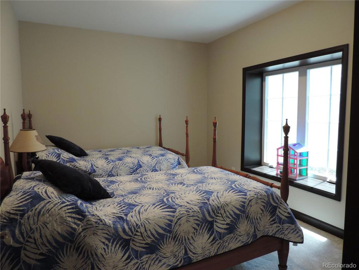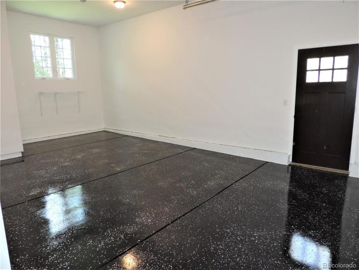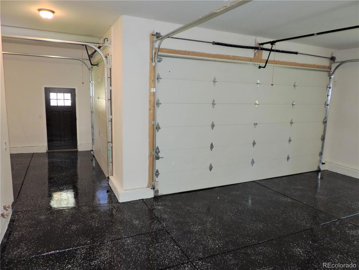Price
$946,000
Sqft
3910.00
Baths
3
Beds
4
Description
This is the country home you have been looking for. Beautiful French country design with a stone bridge that has a stream that comes from a four tier water feature running under it. Fully fenced rolling wooded property with the front facing east. The interior of this home is finished in classic French decor with grey, white and black tones. The kitchen has level 5 leather grain granite tops with black stainless appliances and white custom cabinets. The floors are a matching color palate with black granite boarder and carrara tile in the entry, kitchen, master bath, dining room and halls. The great room has a digital controlled gas fireplace with a hammered iron front and black granite surround with a limestone mantle and hearth. The solid wood floors in the great room, master bedroom and bedroom 1 all have a grey brown color. The interior trim is ornate with crown molding and wood cased windows. The Milgard windows were color matched inside and out. The rear deck and railings are Trex for low maintenance. The deck also has a natural gas grill which is included. When you enter the basement you will find 2 bedrooms, a bath with a large shower. A huge rec. room complete with wet bar. There are 4 walk in closets in the basement plus the utility room. The landscaped yard has a 20 zone irrigation system that waters all the lawn and plants. This home is turn key ready to move into. A no smoker, no pet, no children home as of now, Come see your new home and fall in love with Deerfield.
Property Level and Sizes
Interior Details
Exterior Details
Land Details
Garage & Parking
Exterior Construction
Financial Details
Schools
Location
Schools
Walk Score®
Contact Me
About Me & My Skills
At RE/MAX Professionals (formerly Masters Millennium), James T. Wanzeck and his team are dedicated to providing superior customer service and 100% client satisfaction. With over 30 years of experience in the real estate business, Jim has built a successful business fueled by continuous referrals and repeat business from satisfied clients. His commitment to excellence has earned him the respect of hundreds of clients and colleagues.
The Wanzeck Team, which includes Jim's sons Travis and Tyler, specialize in relocation and residential sales. As trusted professionals, advisors, and advocates, they provide solutions to the needs of families, couples, and individuals, and strive to provide clients with opportunities for increased wealth, comfort, and quality shelter.
At RE/MAX Professionals, the Wanzeck Team enjoys the opportunity that the real estate business provides to fulfill the needs of clients on a daily basis. They are dedicated to being trusted professionals who their clients can depend on. If you're moving to Colorado, call Jim for a free relocation package and experience the best in the real estate industry.
My History
Jim Wanzeck, founder of RE/MAX Masters Millennium (now part of RE/MAX Professionals), is a respected leader in the real estate industry. He has received numerous prestigious awards recognizing his outstanding sales production and superior customer service. Jim is also actively involved in leadership roles with local, state, and national Realtor associations.
In addition to residential sales, Jim is an expert in the relocation segment of the real estate business. He has earned the Circle of Legends Award for earning in excess of $10 million in paid commission income within the RE/MAX system, as well as the Realtor of the Year award from the South Metro Denver Realtor Association (SMDRA). Jim has also served as Chairman of the leading real estate organization, the Metrolist Board of Directors, and REcolorado, the largest Multiple Listing Service in Colorado.
RE/MAX Masters Millennium has been recognized as the top producing single-office RE/MAX franchise in the nation for several consecutive years, and number one in the world in 2017. The company is also ranked among the Top 500 Mega Brokers nationally by REAL Trends and among the Top 500 Power Brokers in the nation by RISMedia. The company's use of advanced technology has contributed to its success.
Jim earned his bachelor’s degree from Colorado State University and his real estate broker’s license in 1980.
Following a successful period as a custom home builder, he founded RE/MAX Masters, which grew and evolved into RE/MAX Masters Millennium. Today, the Wanzeck Team is dedicated to helping home buyers and sellers navigate the complexities inherent in today’s real estate transactions. Contact us today to experience superior customer service and the best in the real estate industry.
My Video Introduction
Get In Touch
Complete the form below to send me a message.


 Menu
Menu