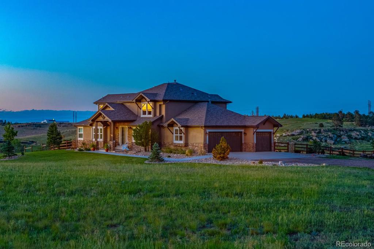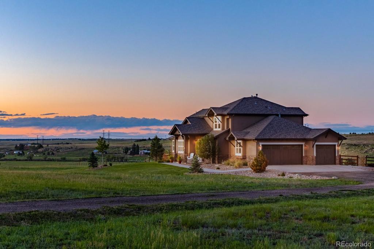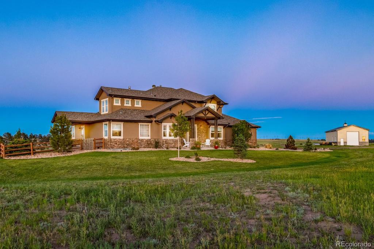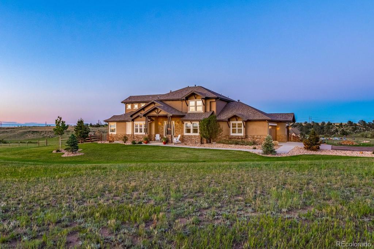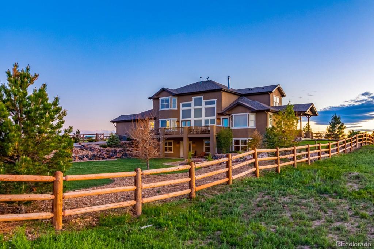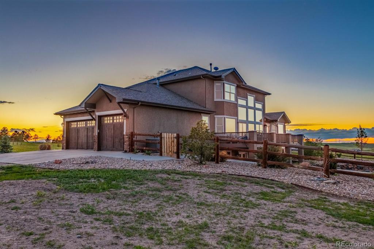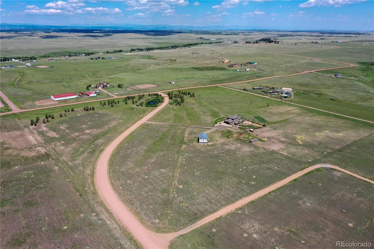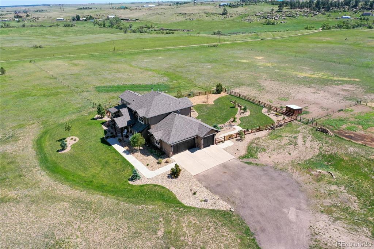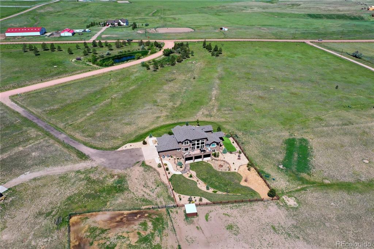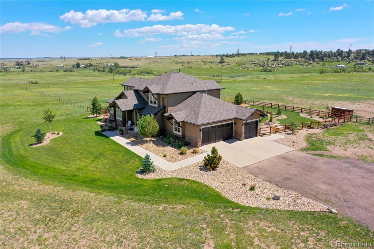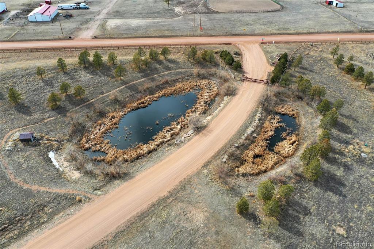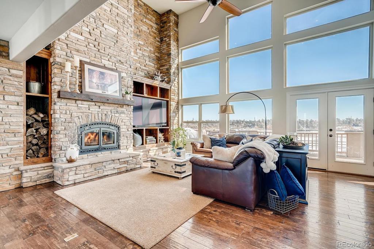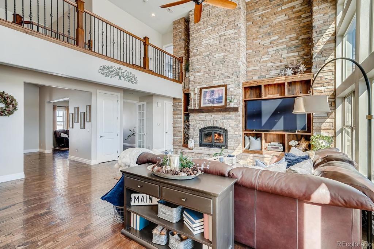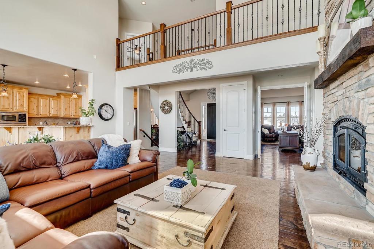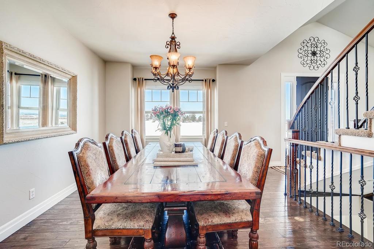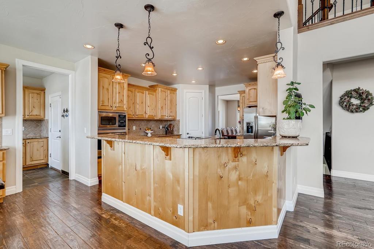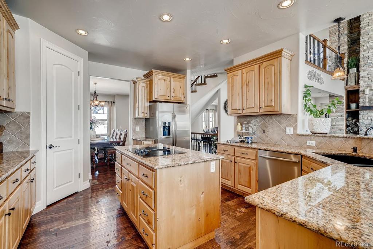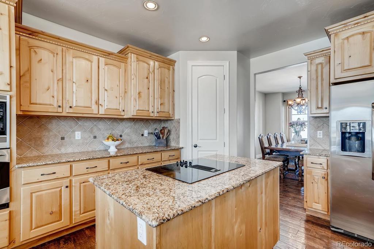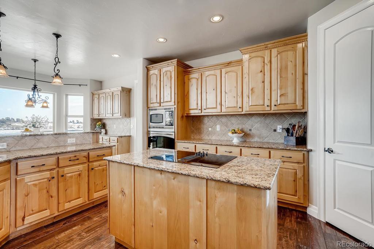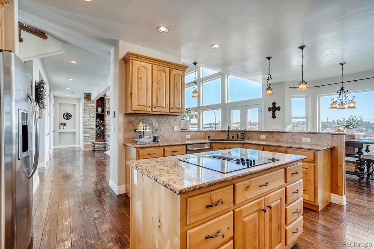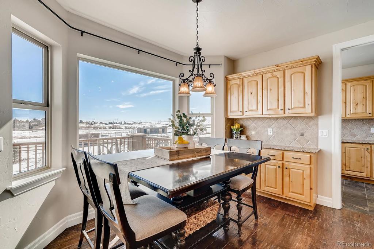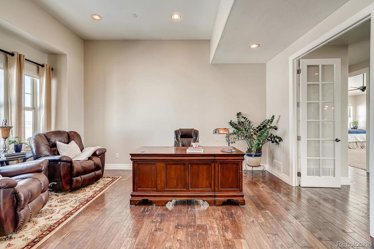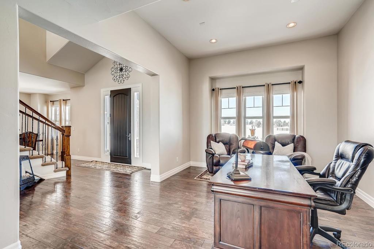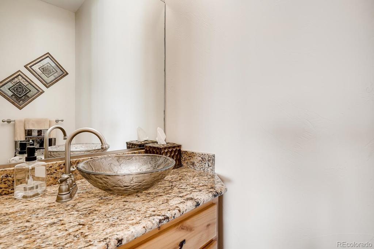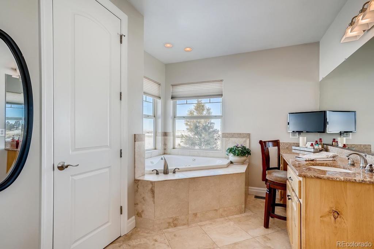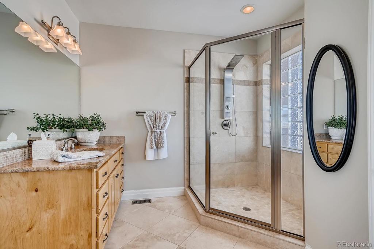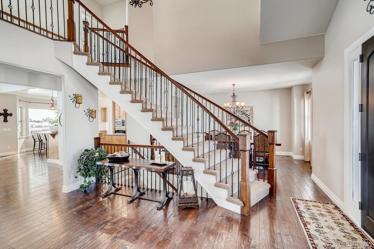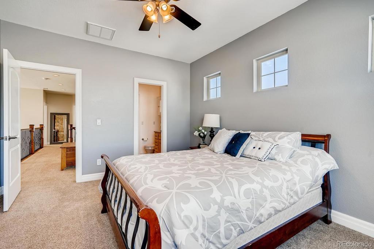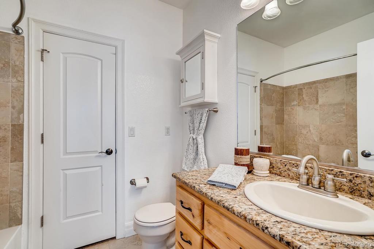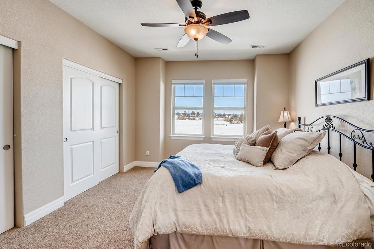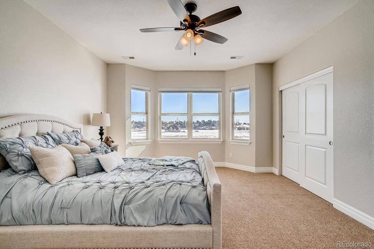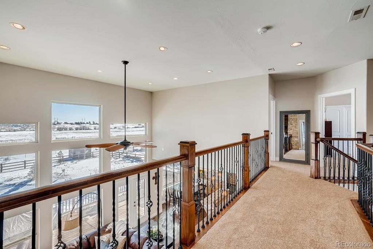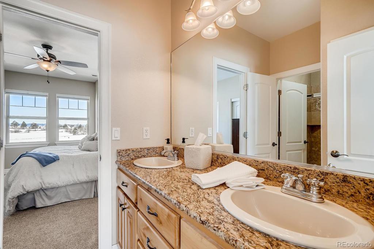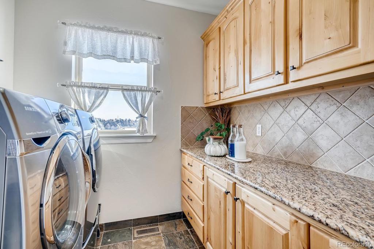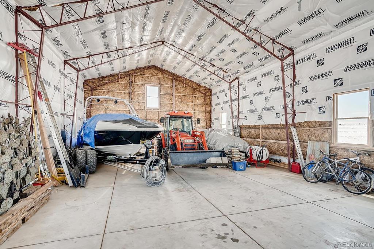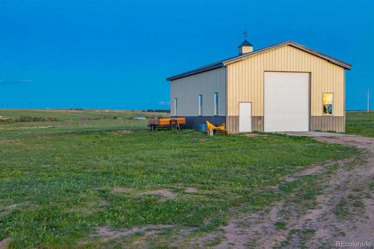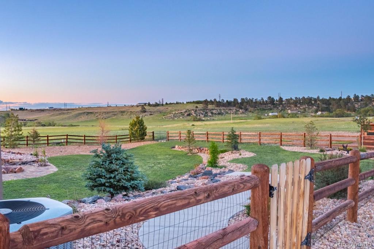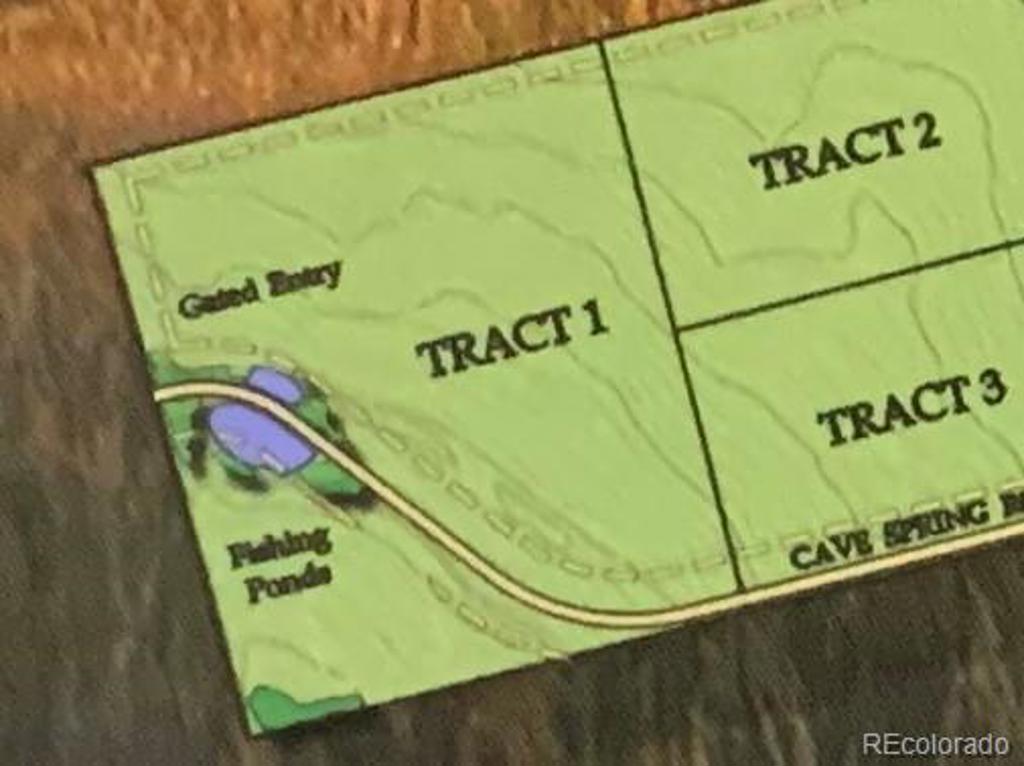Price
$1,099,900
Sqft
5667.00
Baths
4
Beds
4
Description
VIRTUAL TOUR *** www.CaveVt.info ***Custom Home on 35 acres, located in the coveted 806-acre Gated Equestrian Community of East Cherry Creek! 9 car garage!(3 Car Attached Garage and a detached 35 x 52 RV Garage for all your toys, or up to 6 additional cars).Over 5,600 total square feet! 4 bedrooms, 4 Bathrooms, walkout basement with 9-foot ceilings! Main floor features a main floor Master suite with exits to the deck and patio,with jetted tub and spa shower, spectacular family room with vaulted ceilings and wood-burning fireplace, adjacent to the nook, butler’s pantry and kitchen with granite, formal living room/study and formal dining room! Upstairs all bedrooms have their own bath. Lean-to; for your livestock and horses! Panoramic Mountain views from Pikes Peak to Longs Peak and miles of equestrian trails, stocked ponds, use for fishing, relaxation and bird and turtle watching! Agricultural Zoning, Well Water Rights on this property allows for 12 Acre Feet of water per year...Peaceful seclusion with spectacular views from every vantage point ( from Pikes Peak to Longs Peak). This is an amazing opportunity to experience serenity living located minutes (1.6 Miles) from Parker Rd, 35 minutes to Denver Tech Center, 35 minutes to Colorado Springs! Live in the countryside, while being within a short distance of your city amenities. Incredible home for entertaining all your family and friends! High Speed Internet Available!
3D Walkthrough Tour: www.CaveVt.info
Virtual Tour / Video
Property Level and Sizes
Interior Details
Exterior Details
Land Details
Garage & Parking
Exterior Construction
Financial Details
Schools
Location
Schools
Walk Score®
Contact Me
About Me & My Skills
The Wanzeck Team, which includes Jim's sons Travis and Tyler, specialize in relocation and residential sales. As trusted professionals, advisors, and advocates, they provide solutions to the needs of families, couples, and individuals, and strive to provide clients with opportunities for increased wealth, comfort, and quality shelter.
At RE/MAX Professionals, the Wanzeck Team enjoys the opportunity that the real estate business provides to fulfill the needs of clients on a daily basis. They are dedicated to being trusted professionals who their clients can depend on. If you're moving to Colorado, call Jim for a free relocation package and experience the best in the real estate industry.
My History
In addition to residential sales, Jim is an expert in the relocation segment of the real estate business. He has earned the Circle of Legends Award for earning in excess of $10 million in paid commission income within the RE/MAX system, as well as the Realtor of the Year award from the South Metro Denver Realtor Association (SMDRA). Jim has also served as Chairman of the leading real estate organization, the Metrolist Board of Directors, and REcolorado, the largest Multiple Listing Service in Colorado.
RE/MAX Masters Millennium has been recognized as the top producing single-office RE/MAX franchise in the nation for several consecutive years, and number one in the world in 2017. The company is also ranked among the Top 500 Mega Brokers nationally by REAL Trends and among the Top 500 Power Brokers in the nation by RISMedia. The company's use of advanced technology has contributed to its success.
Jim earned his bachelor’s degree from Colorado State University and his real estate broker’s license in 1980. Following a successful period as a custom home builder, he founded RE/MAX Masters, which grew and evolved into RE/MAX Masters Millennium. Today, the Wanzeck Team is dedicated to helping home buyers and sellers navigate the complexities inherent in today’s real estate transactions. Contact us today to experience superior customer service and the best in the real estate industry.
My Video Introduction
Get In Touch
Complete the form below to send me a message.


 Menu
Menu