2171 Summit Street
Franktown, CO 80116 — Douglas county
Price
$899,000
Sqft
6047.00 SqFt
Baths
3
Beds
3
Description
Opportunity awaits! This unique homesite could be subdivided into 2 lots in the future. The contemporary design features a huge great room, open, flowing design and is perfectly nestled on an incredibly private 13 acre site. Nestled in the pines...Open floor plan, abundant, massive top quality windows. Mammoth, expansive ceilings throughout! Tucked in the pines and sitting on top of the world. The home captures the mature, ponderosa pine forest surroundings, along with incredible expanding valley and mountain views. A must to show on a clear day to see forever and to be able to appreciate the site...What a package and opportunity. Spacious sunlit kitchen, large master suite, full deck on the back that runs the length of the house. 3105 SF finished main level PLUS 2943 SF unfinished basement PLUS located just above the huge 1597 SF garage, an additional unfinished 1200 SF bonus room, which one day could be a separate mother-in-law apartment. So 3105 sf finished + 4143 sf immediately available for easy finish! That's 7248 available square feet to finish! Think of it!!! Closest you can get to new construction without going through the struggles of building it! Enjoy your own new and current materials and finishes! The quality, well built structure is there! It's a bargain!!!
Live close in to Denver yet away from all the congestion. Properties like this are truly rare. Raise your family in the home of your dreams...UNLIMITED POTENTIAL. Value, value, value...opportunity awaits!
Property Level and Sizes
SqFt Lot
600257.00
Lot Features
Breakfast Nook, Ceiling Fan(s), Entrance Foyer, Five Piece Bath, Laminate Counters, Primary Suite, Open Floorplan, Pantry, Utility Sink, Vaulted Ceiling(s), Walk-In Closet(s)
Lot Size
13.78
Foundation Details
Concrete Perimeter
Basement
Unfinished, Walk-Out Access
Interior Details
Interior Features
Breakfast Nook, Ceiling Fan(s), Entrance Foyer, Five Piece Bath, Laminate Counters, Primary Suite, Open Floorplan, Pantry, Utility Sink, Vaulted Ceiling(s), Walk-In Closet(s)
Appliances
Cooktop, Dishwasher, Disposal, Double Oven, Gas Water Heater, Microwave, Self Cleaning Oven, Washer
Laundry Features
Laundry Closet
Electric
Attic Fan
Flooring
Carpet, Wood
Cooling
Attic Fan
Heating
Forced Air, Natural Gas, Passive Solar
Fireplaces Features
Family Room
Utilities
Electricity Connected, Natural Gas Connected
Exterior Details
Features
Fire Pit, Gas Grill, Private Yard
Lot View
Mountain(s)
Water
Well
Sewer
Septic Tank
Land Details
Road Frontage Type
Public
Road Responsibility
Public Maintained Road
Road Surface Type
Paved
Garage & Parking
Parking Features
Driveway-Gravel, Exterior Access Door
Exterior Construction
Roof
Composition
Construction Materials
Brick, Cedar
Exterior Features
Fire Pit, Gas Grill, Private Yard
Window Features
Double Pane Windows
Security Features
Carbon Monoxide Detector(s)
Builder Source
Public Records
Financial Details
Previous Year Tax
5023.00
Year Tax
2019
Primary HOA Name
Russellville HOA
Primary HOA Fees
50.00
Primary HOA Fees Frequency
Annually
Location
Schools
Elementary School
Franktown
Middle School
Sagewood
High School
Ponderosa
Walk Score®
Contact me about this property
James T. Wanzeck
RE/MAX Professionals
6020 Greenwood Plaza Boulevard
Greenwood Village, CO 80111, USA
6020 Greenwood Plaza Boulevard
Greenwood Village, CO 80111, USA
- (303) 887-1600 (Mobile)
- Invitation Code: masters
- jim@jimwanzeck.com
- https://JimWanzeck.com
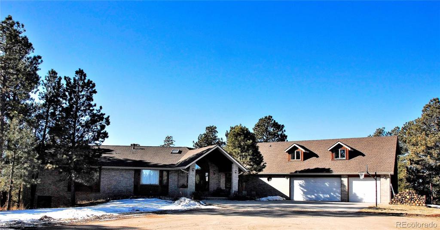
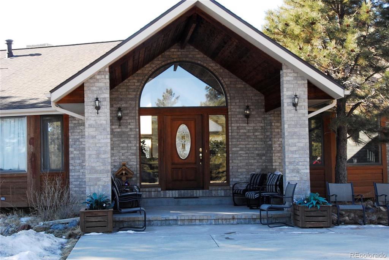
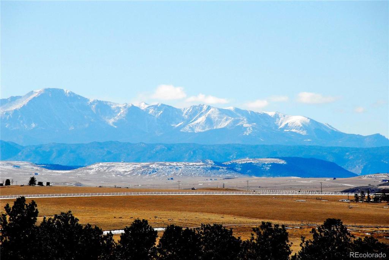
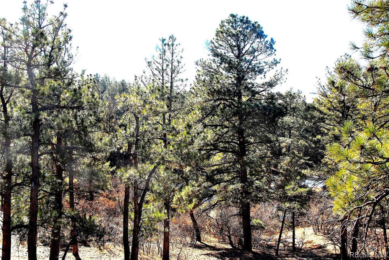
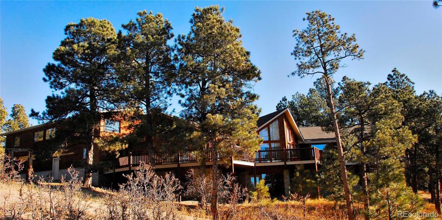
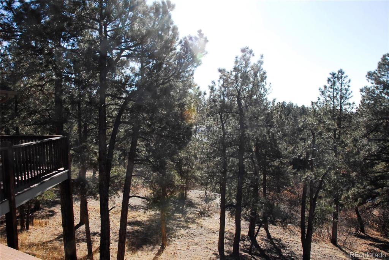
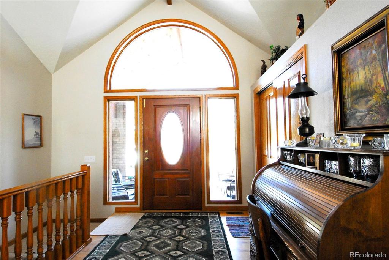
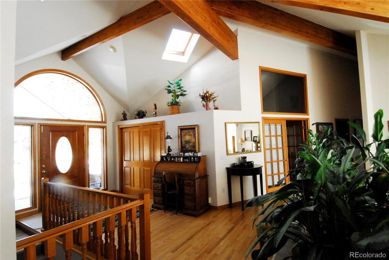
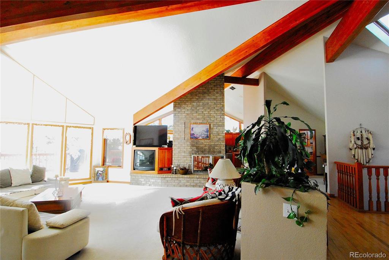
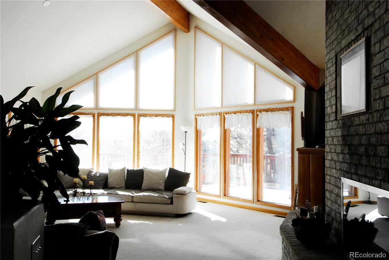
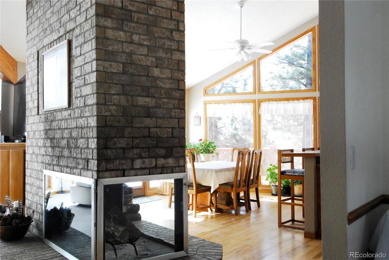
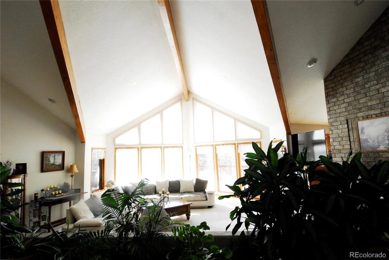
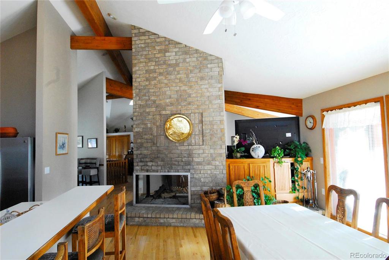
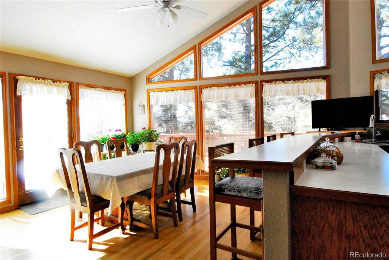
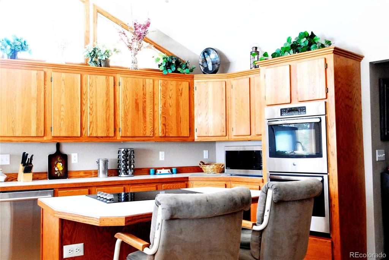
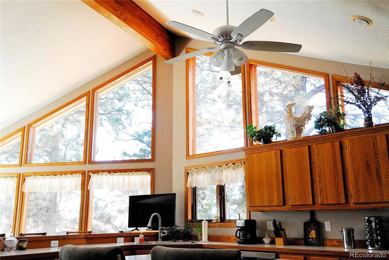
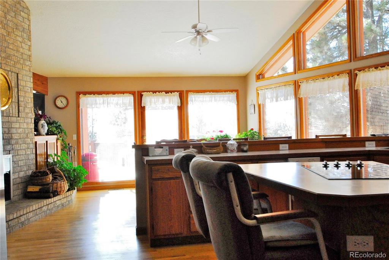
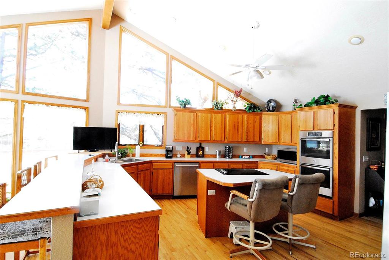
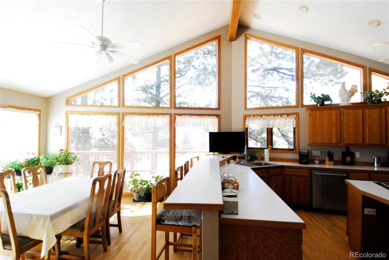
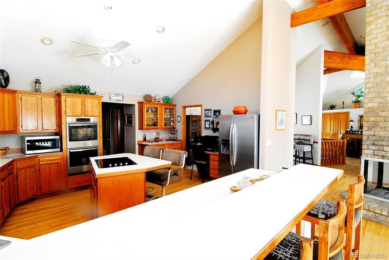
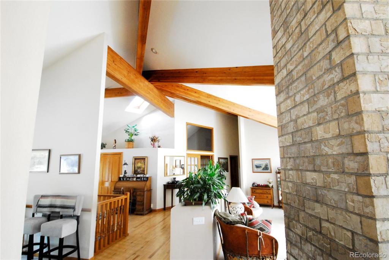
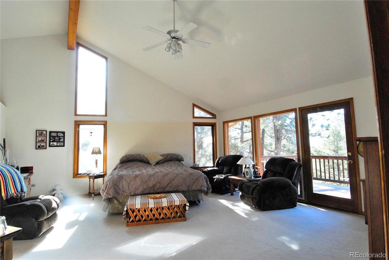
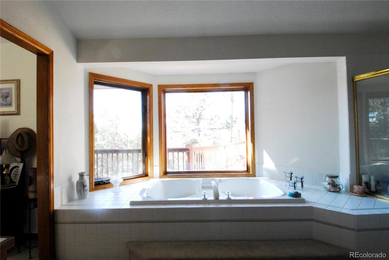
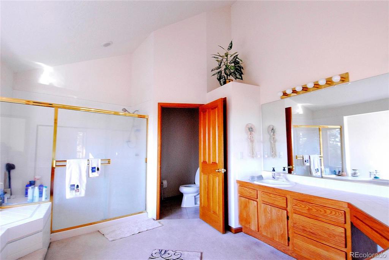
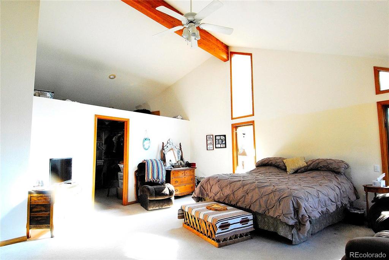
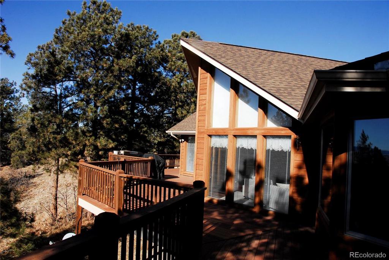
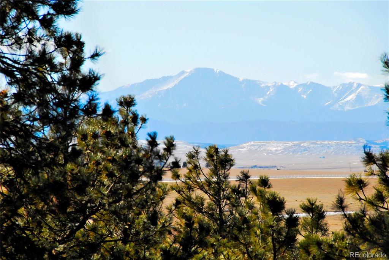
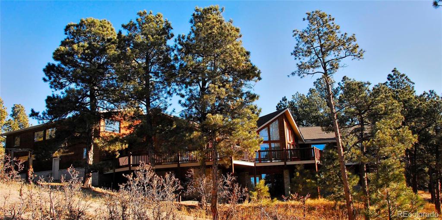
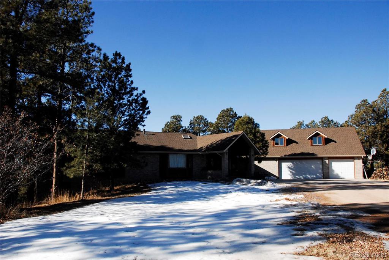
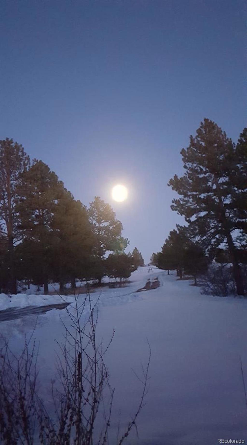
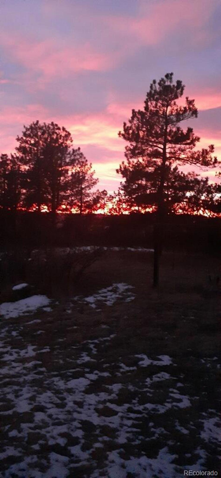
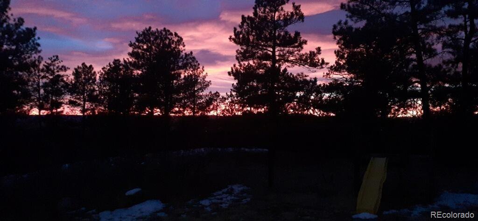
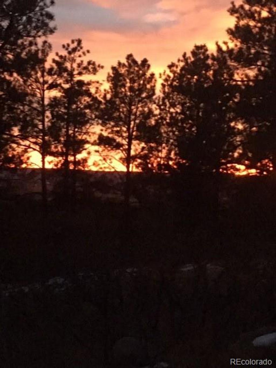
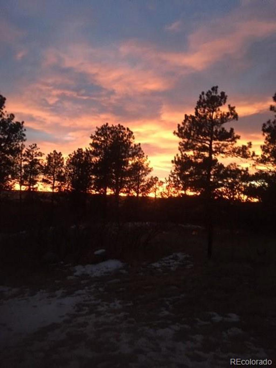


 Menu
Menu


