245 S Big Meadow Trail
Franktown, CO 80116 — Douglas county
Price
$1,275,000
Sqft
6700.00 SqFt
Baths
5
Beds
4
Description
Gorgeous new build ranch with main floor master, elevator and walk out basement in highly desirable gated Preserve at Deerfield. Secluded location on almost 5 acres of forest at the far end of this private community. Expansive chef's kitchen has quartz counters, double ovens, gas range, soft close drawers, glass shelving, custom lighting, all appliances (including wi fi controlled oven), soaring ceilings and large pantry. Main floor master suite features a barn door, huge walk in closet, quartz counters and large dual headed shower. The open concept kitchen opens to a 2 story great room with stacked stone fireplace and gas logs which are lighted from inside the fireplace. All three main floor bedrooms have their own ensuite bathrooms and could easily be guest rooms or a in-home office. The huge 3350 square foot unfinished basement is ready to be finished out to your custom specifications and features 10 foot high ceilings and a walk out door with tons of windows. All faucets have instant hot water and the home has dual HVAC, AC and hot water heaters. The beautiful Morningstar custom elevator makes this ranch even more livable and accessible. The home comes with a security camera system/monitor for peace of mind and security and heated 4 car garage. Enjoy the silence and surrounding forest from your huge, covered porch overlooking a landscaped and irrigated yard. Too many extras to mention in this dream home that was built for the way buyers live today. No detail was overlooked in the meticulous craftsmanship of this home.
Property Level and Sizes
SqFt Lot
178596.00
Lot Features
Elevator, Granite Counters, Kitchen Island, Open Floorplan, Pantry, Quartz Counters, Smoke Free, Utility Sink, Walk-In Closet(s)
Lot Size
4.10
Foundation Details
Slab
Basement
Bath/Stubbed,Exterior Entry,Full,Sump Pump,Walk-Out Access
Base Ceiling Height
10 Feet
Interior Details
Interior Features
Elevator, Granite Counters, Kitchen Island, Open Floorplan, Pantry, Quartz Counters, Smoke Free, Utility Sink, Walk-In Closet(s)
Appliances
Cooktop, Dishwasher, Disposal, Double Oven, Microwave, Oven, Range Hood, Refrigerator, Self Cleaning Oven, Sump Pump
Electric
Central Air
Flooring
Carpet, Tile, Wood
Cooling
Central Air
Heating
Forced Air
Fireplaces Features
Great Room, Insert
Utilities
Electricity Connected, Natural Gas Connected
Exterior Details
Features
Gas Valve, Private Yard
Patio Porch Features
Covered,Deck,Front Porch
Water
Well
Sewer
Septic Tank
Land Details
PPA
280487.80
Well Type
Private
Well User
Household w/Irrigation
Road Frontage Type
Private Road
Road Responsibility
Private Maintained Road
Road Surface Type
Paved
Garage & Parking
Parking Spaces
1
Parking Features
Dry Walled, Finished, Heated Garage, Oversized
Exterior Construction
Roof
Architectural Shingles
Construction Materials
Stone, Stucco
Architectural Style
Mountain Contemporary
Exterior Features
Gas Valve, Private Yard
Security Features
Carbon Monoxide Detector(s),Security System,Smart Cameras
Builder Source
Builder
Financial Details
PSF Total
$171.64
PSF Finished
$333.33
PSF Above Grade
$343.28
Previous Year Tax
5582.00
Year Tax
2018
Primary HOA Management Type
Self Managed
Primary HOA Name
TPAD HOA
Primary HOA Phone
303-123-4567
Primary HOA Website
www.tpadhoe.org
Primary HOA Amenities
Gated
Primary HOA Fees Included
Road Maintenance, Trash
Primary HOA Fees
950.00
Primary HOA Fees Frequency
Annually
Primary HOA Fees Total Annual
950.00
Location
Schools
Elementary School
Franktown
Middle School
Sagewood
High School
Ponderosa
Walk Score®
Contact me about this property
James T. Wanzeck
RE/MAX Professionals
6020 Greenwood Plaza Boulevard
Greenwood Village, CO 80111, USA
6020 Greenwood Plaza Boulevard
Greenwood Village, CO 80111, USA
- (303) 887-1600 (Mobile)
- Invitation Code: masters
- jim@jimwanzeck.com
- https://JimWanzeck.com
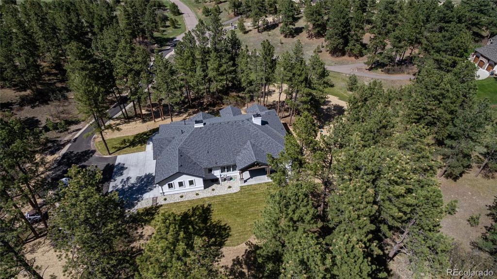
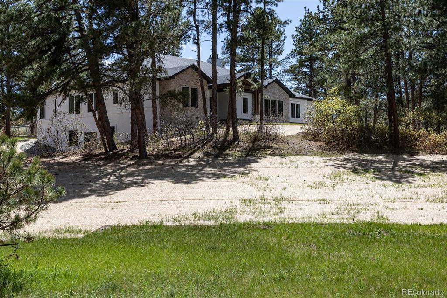
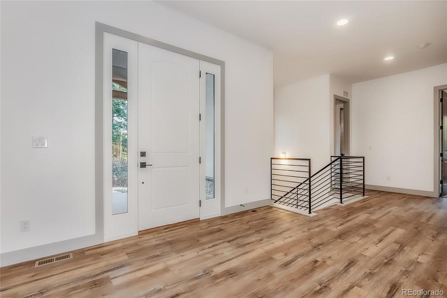
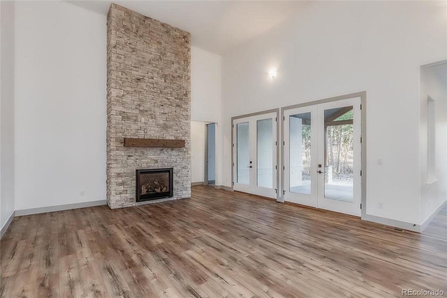
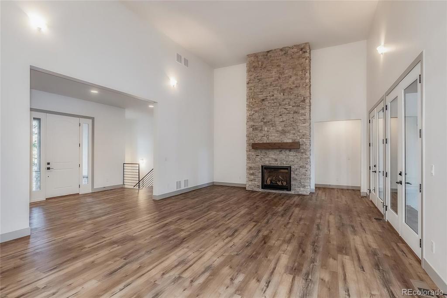
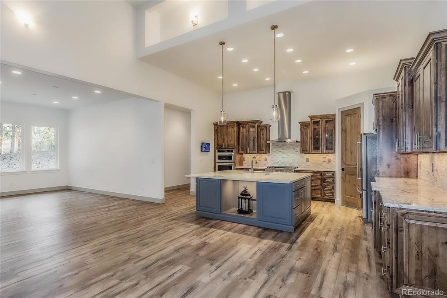
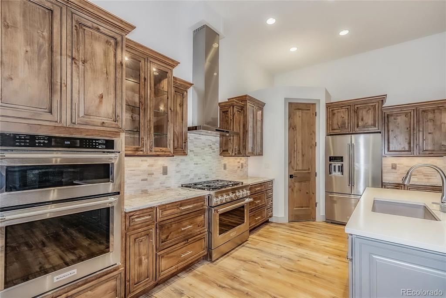
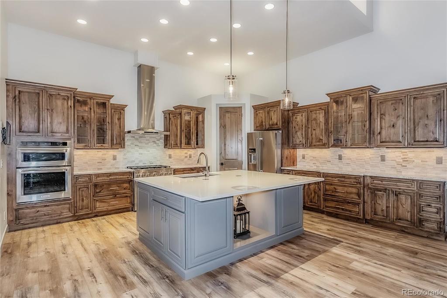
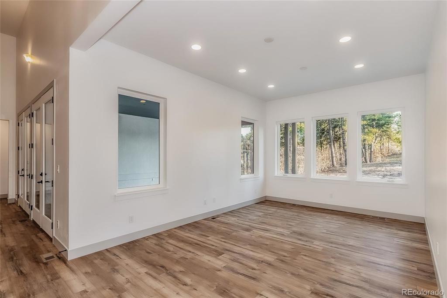
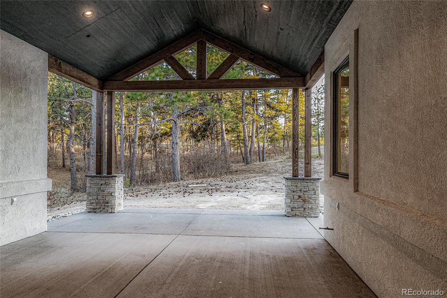
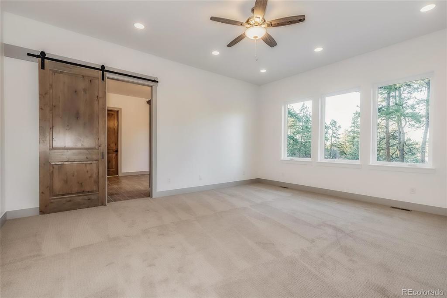
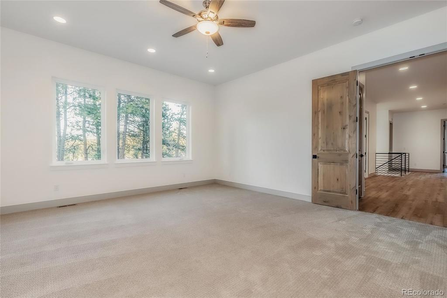
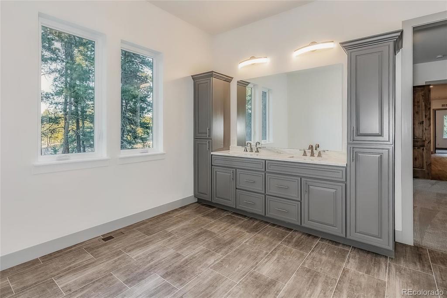
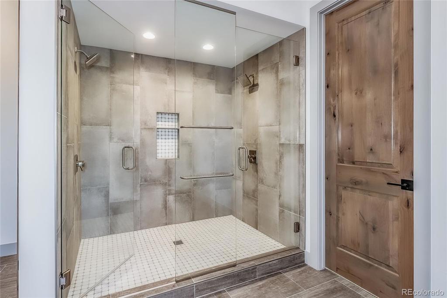
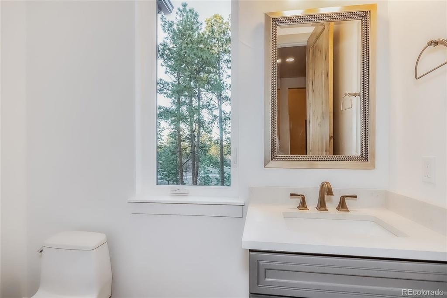
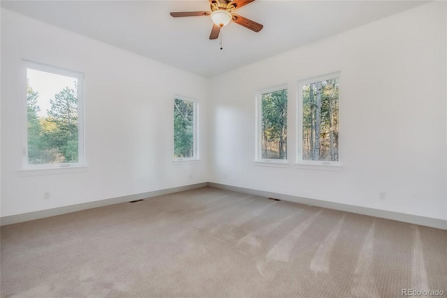
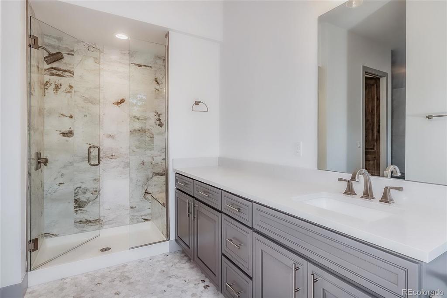
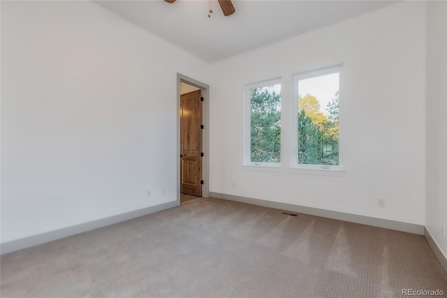
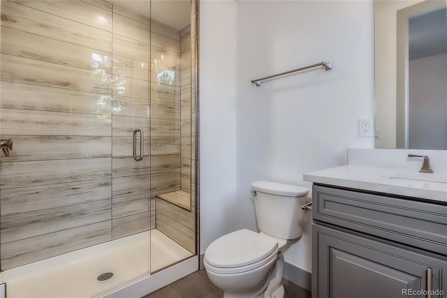
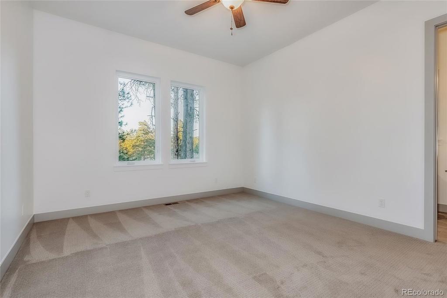
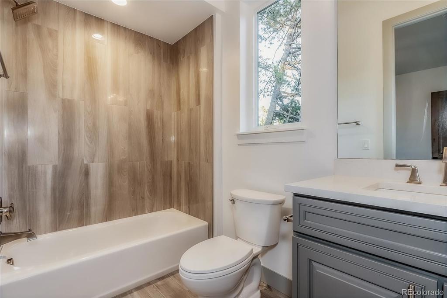
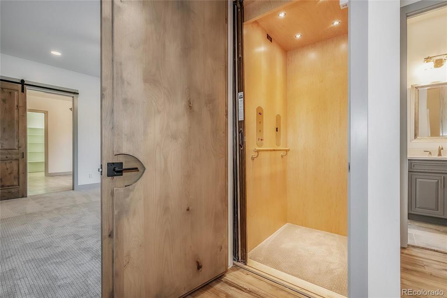
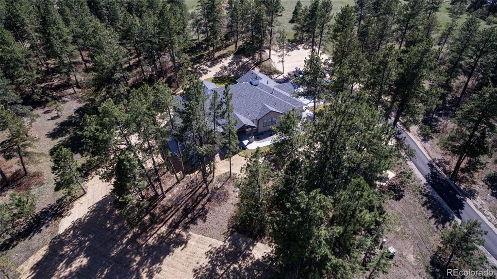
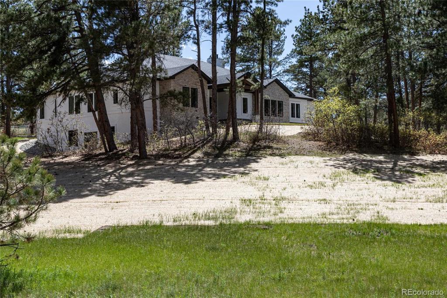
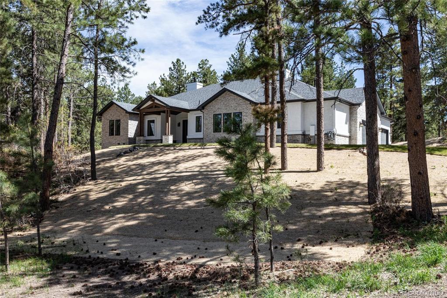
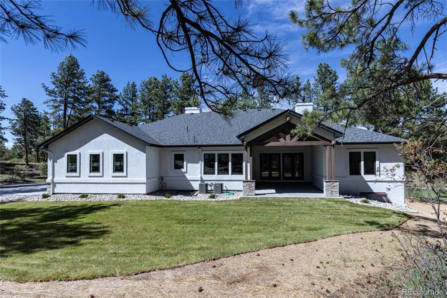
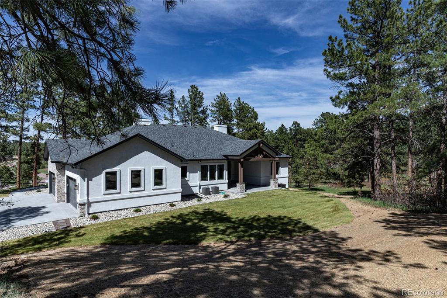


 Menu
Menu


