5176 Fox Meadow Drive
Highlands Ranch, CO 80130 — Douglas county
Price
$649,000
Sqft
4505.00 SqFt
Baths
4
Beds
5
Description
Located just half block from trails and blocks away from award-winning schools, this Spectacular 4,505 sqft. 2 story home provides a lot of living space and is ready to be made your own. From bright and open layout featuring a spacious living room, dedicated dining area, 5 Bed and 4 Bath, this home is ideal for anyone. The home boasts a generous Gourmet Kitchen with high-end SS appliances and fridge to stay, Eating Space, Full Bath and Bedroom (or use as study room) on main floor. The 2nd story has a generous Master Bedroom Suite + 3 Spacious Bedrooms, Full Bath and convenient large laundry room with basin, W/D to stay. Master Bedroom Suite with 5-pcs bath is completed with a large well-designed walk-in closet. Anchoring the 2nd floor is a huge loft that is a great secondary family room or kids play area. Professional Finished basement with Full Wet Bar plus all appliances, a Full Bathroom and a Professional Theater with brand new Cinema chairs and AV pre-wired. Playset in backyard will stay. Info deemed reliable but not guarantee, buyer and buyer's agent please verify all info.
Property Level and Sizes
SqFt Lot
5968.00
Lot Features
Ceiling Fan(s), Five Piece Bath, Granite Counters, Kitchen Island, Primary Suite, Pantry, Smoke Free, Walk-In Closet(s)
Lot Size
0.14
Foundation Details
Concrete Perimeter
Basement
Finished, Full, Sump Pump
Interior Details
Interior Features
Ceiling Fan(s), Five Piece Bath, Granite Counters, Kitchen Island, Primary Suite, Pantry, Smoke Free, Walk-In Closet(s)
Appliances
Cooktop, Dishwasher, Disposal, Double Oven, Dryer, Gas Water Heater, Microwave, Refrigerator, Self Cleaning Oven, Sump Pump, Washer, Water Softener
Laundry Features
In Unit
Electric
Central Air
Flooring
Carpet, Tile, Wood
Cooling
Central Air
Heating
Floor Furnace, Forced Air, Natural Gas
Fireplaces Features
Family Room, Gas
Utilities
Cable Available, Electricity Connected, Natural Gas Connected
Exterior Details
Features
Private Yard
Lot View
City
Water
Public
Sewer
Public Sewer
Land Details
Road Frontage Type
Public
Road Responsibility
Public Maintained Road
Road Surface Type
Paved
Garage & Parking
Parking Features
Concrete
Exterior Construction
Roof
Composition
Construction Materials
Brick, Concrete, Frame, Wood Siding
Exterior Features
Private Yard
Window Features
Double Pane Windows
Security Features
Carbon Monoxide Detector(s), Security System, Video Doorbell
Builder Name 1
Ryland Homes
Builder Source
Public Records
Financial Details
Previous Year Tax
3859.00
Year Tax
2018
Primary HOA Name
Highlands Ranch Community Association
Primary HOA Phone
3037912500
Primary HOA Amenities
Fitness Center, Pool, Sauna, Spa/Hot Tub, Tennis Court(s)
Primary HOA Fees Included
Maintenance Grounds, Snow Removal
Primary HOA Fees
156.00
Primary HOA Fees Frequency
Quarterly
Location
Schools
Elementary School
Redstone
Middle School
Rocky Heights
High School
Rock Canyon
Walk Score®
Contact me about this property
James T. Wanzeck
RE/MAX Professionals
6020 Greenwood Plaza Boulevard
Greenwood Village, CO 80111, USA
6020 Greenwood Plaza Boulevard
Greenwood Village, CO 80111, USA
- (303) 887-1600 (Mobile)
- Invitation Code: masters
- jim@jimwanzeck.com
- https://JimWanzeck.com
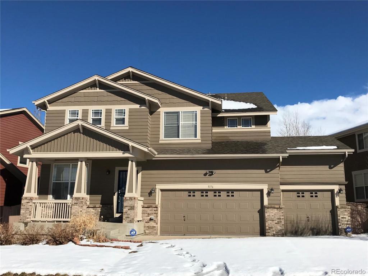
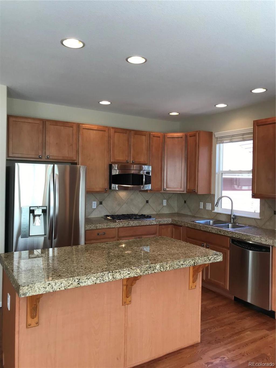
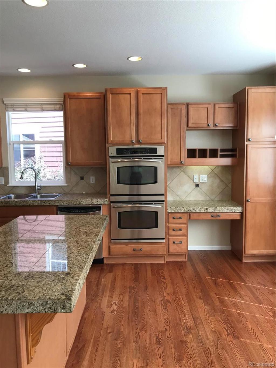
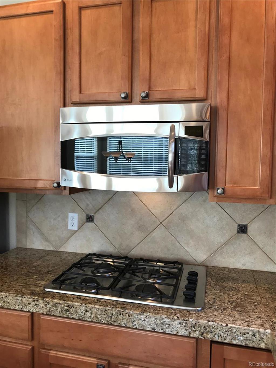
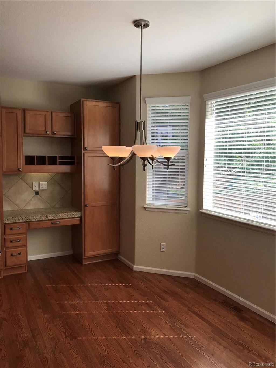
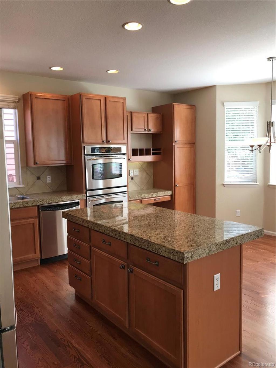
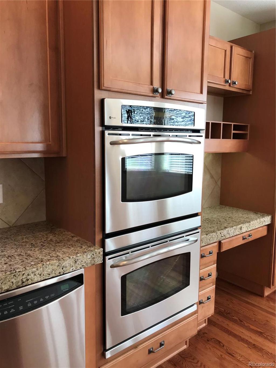
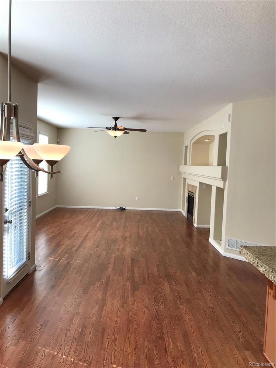
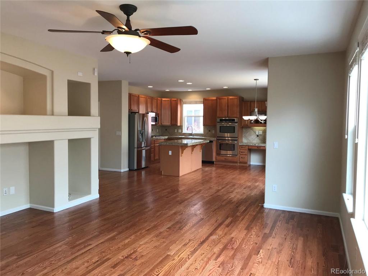
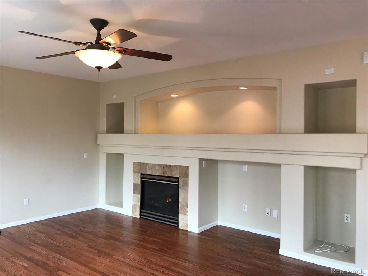
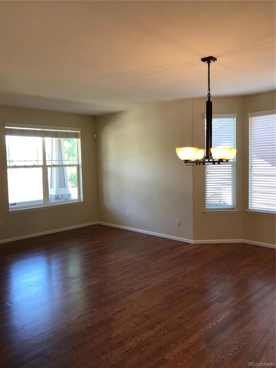
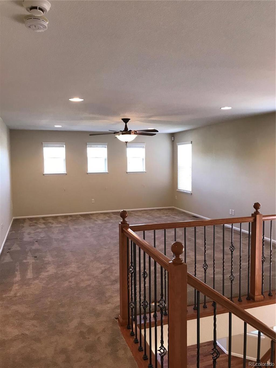
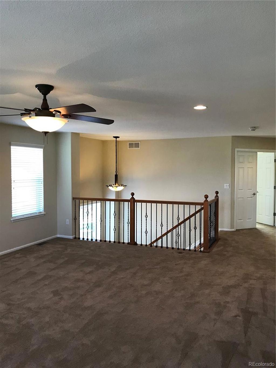
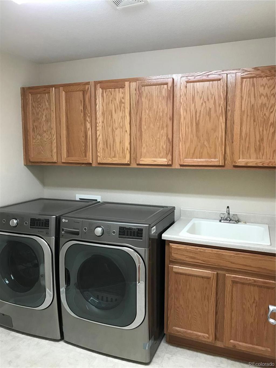
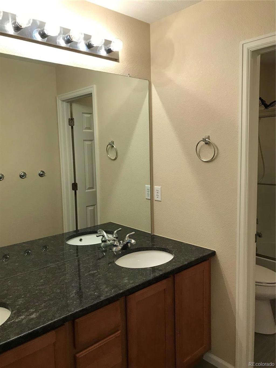
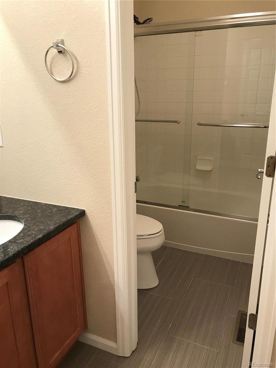
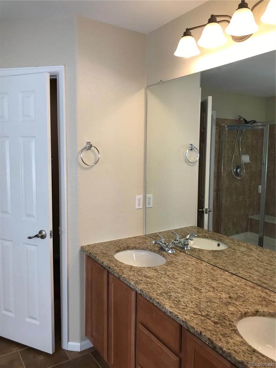
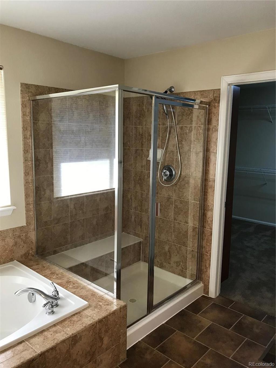
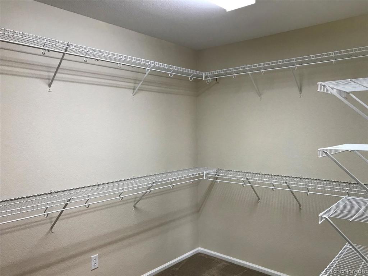
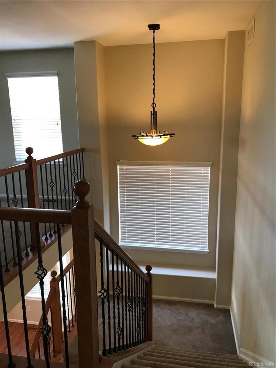
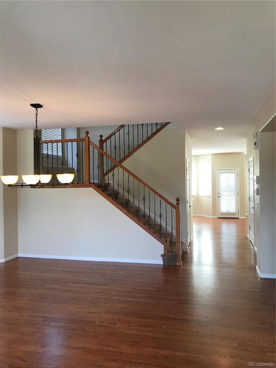
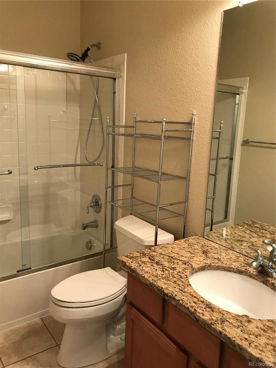
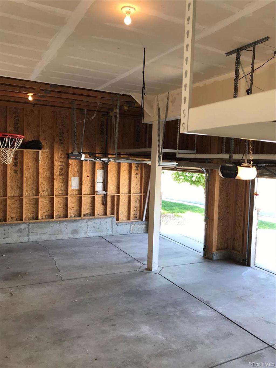
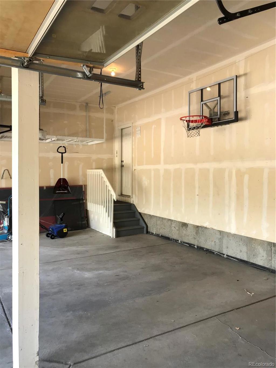
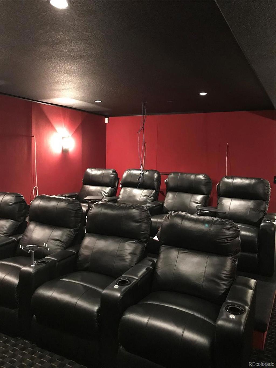
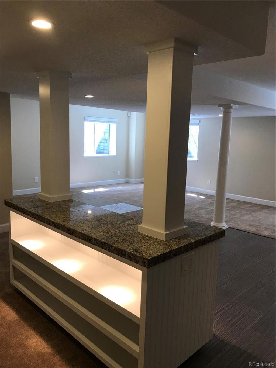
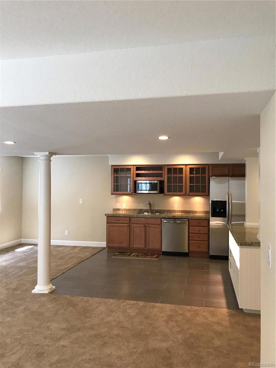
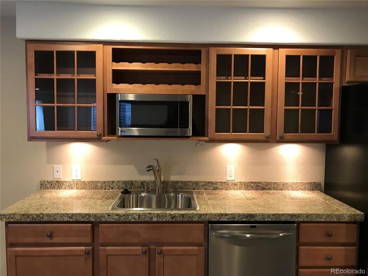
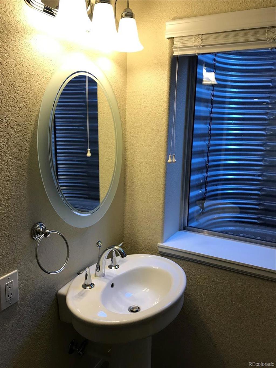
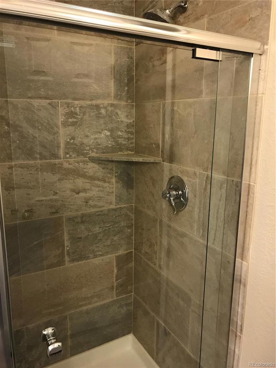
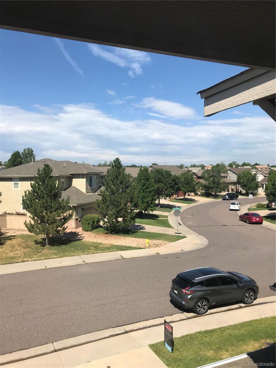
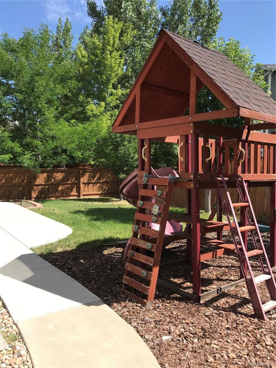
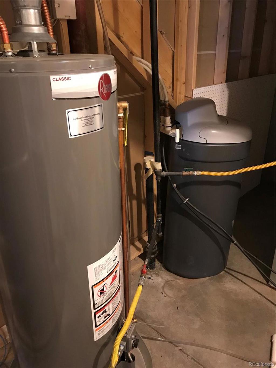
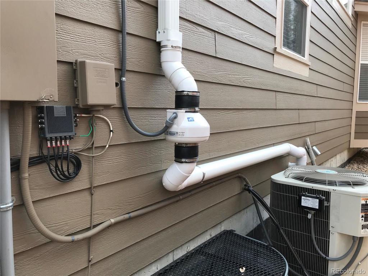


 Menu
Menu


