4497 W Berry Avenue
Littleton, CO 80123 — Arapahoe county
Price
$1,275,000
Sqft
5153.00 SqFt
Baths
4
Beds
4
Description
LOCATION, LOCATION, LOCATION! Beautifully updated custom ranch home in the highly coveted Bow Mar area. This stunner sits on a peaceful 1/2 acre lot just steps to the lakes (no Bow Mar Amenities available) and boasts one level living, tons of natural light, a wide open floor plan w great sight lines and vaulted ceilings w wood beams. This home features Prairie School architecture in the style of Frank Lloyd Wright which provides for large overhangs creating warmth in the winter and cooling shade in the summer. Large banks of vertical and clerestory windows allow for tons of natural light bringing the outside in! Truly an entertainers dream! Recently remodeled gourmet kitchen features slab granite, dbl ovens, gas cooktop, exposed custom wood shelf and dual pantries w pull out shelving. Both living/dining rooms have vaulted ceilings w wood beams, custom couch designed for space (included), wide plank French Oak wood floor and high-end stain resistant carpet. Like wood fireplaces? Gas? Have them both! Don’t miss the amazing sunken conversation pit w fireplace and tile feature wall perfect for intimate gatherings! Fabulous sunroom features in-ground hot tub and sauna. Like a resort! Office incl custom built-in shelves and desk (included). Large master suite has private access to backyard. Updated 5-piece master bath is nothing short of spa-like w heated floors, stand alone soaker tub, fireplace, dual sinks and slab counters! Secondary bedroom has its own private bath. Finished basement includes garden level windows bringing in great light, two extra guest suites and gorgeous bath. Large storage area includes safe room w imbedded canister safe. Extremely well manicured yard incl large trees, tons of flat grassy areas, beautiful patios and a soothing water feature. Award winning schools including Wilder Elementary/short commute to CO Academy, Denver Christian, Mullen, Pinehurst and Columbine Country Clubs. Newer impact resistant roof, newer AC etc. Too much to list!
Property Level and Sizes
SqFt Lot
18992.00
Lot Features
Breakfast Nook, Ceiling Fan(s), Central Vacuum, Entrance Foyer, Five Piece Bath, Granite Counters, Master Suite, No Stairs, Open Floorplan, Pantry, Sauna, Smoke Free, Spa/Hot Tub, Utility Sink, Vaulted Ceiling(s), Walk-In Closet(s), Wired for Data
Lot Size
0.44
Foundation Details
Slab
Basement
Daylight,Finished
Interior Details
Interior Features
Breakfast Nook, Ceiling Fan(s), Central Vacuum, Entrance Foyer, Five Piece Bath, Granite Counters, Master Suite, No Stairs, Open Floorplan, Pantry, Sauna, Smoke Free, Spa/Hot Tub, Utility Sink, Vaulted Ceiling(s), Walk-In Closet(s), Wired for Data
Appliances
Cooktop, Dishwasher, Disposal, Double Oven, Dryer, Gas Water Heater, Microwave, Refrigerator, Washer
Electric
Central Air
Flooring
Carpet, Tile, Wood
Cooling
Central Air
Heating
Baseboard, Forced Air
Fireplaces Features
Family Room, Gas, Master Bedroom, Rec/Bonus Room, Wood Burning
Utilities
Cable Available, Electricity Connected, Internet Access (Wired), Natural Gas Connected, Phone Connected
Exterior Details
Features
Lighting, Private Yard, Spa/Hot Tub, Water Feature
Patio Porch Features
Covered,Front Porch,Patio
Water
Public
Sewer
Public Sewer
Land Details
PPA
2814318.18
Road Frontage Type
Public Road
Road Responsibility
Public Maintained Road
Road Surface Type
Paved
Garage & Parking
Parking Spaces
1
Parking Features
Circular Driveway, Concrete, Storage
Exterior Construction
Roof
Composition
Construction Materials
Brick, Stucco
Exterior Features
Lighting, Private Yard, Spa/Hot Tub, Water Feature
Window Features
Double Pane Windows, Skylight(s), Window Coverings
Security Features
Carbon Monoxide Detector(s),Security System,Smoke Detector(s)
Builder Source
Public Records
Financial Details
PSF Total
$240.31
PSF Finished
$270.79
PSF Above Grade
$384.45
Previous Year Tax
6251.00
Year Tax
2019
Primary HOA Fees
0.00
Location
Schools
Elementary School
Wilder
Middle School
Goddard
High School
Littleton
Walk Score®
Contact me about this property
James T. Wanzeck
RE/MAX Professionals
6020 Greenwood Plaza Boulevard
Greenwood Village, CO 80111, USA
6020 Greenwood Plaza Boulevard
Greenwood Village, CO 80111, USA
- (303) 887-1600 (Mobile)
- Invitation Code: masters
- jim@jimwanzeck.com
- https://JimWanzeck.com
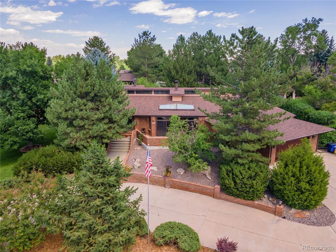
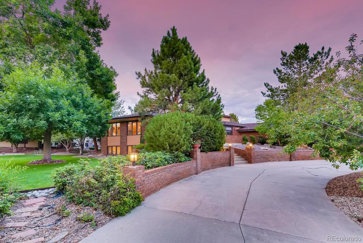
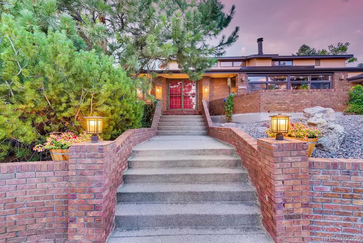
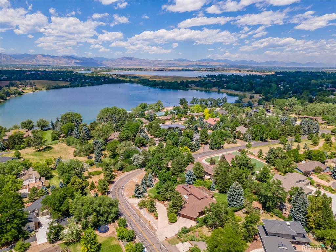
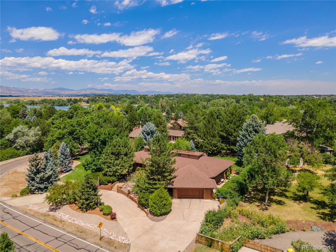
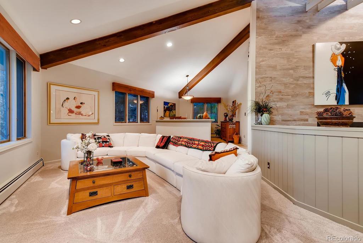
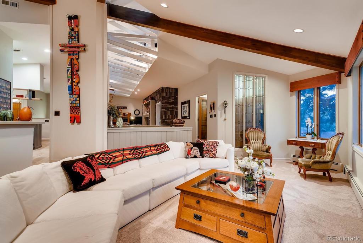
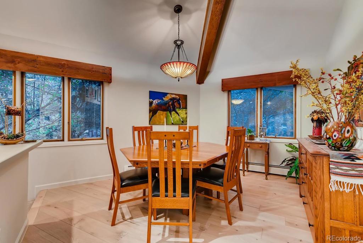
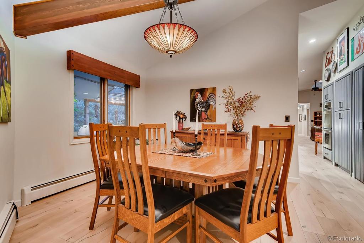
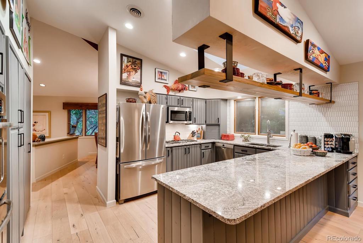
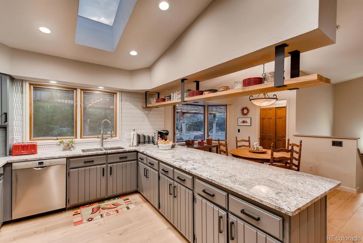
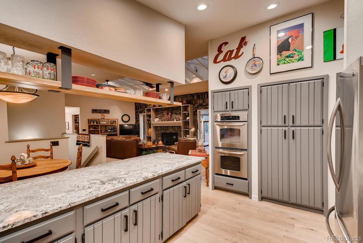
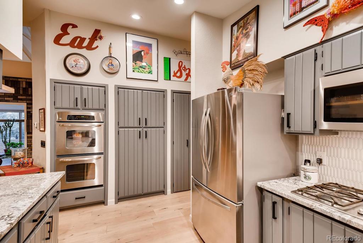
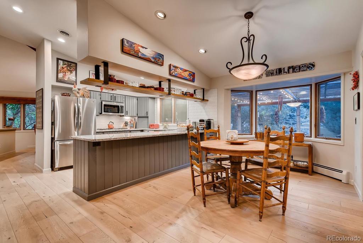
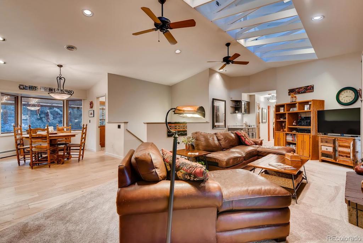
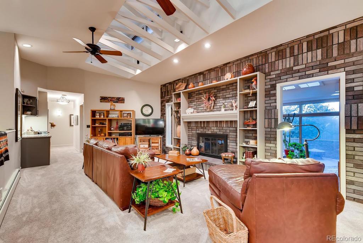
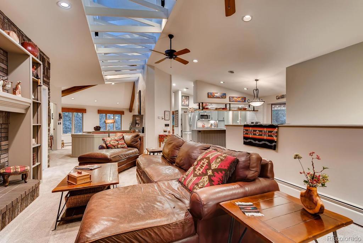
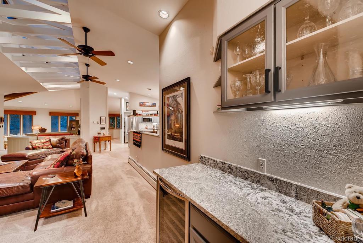
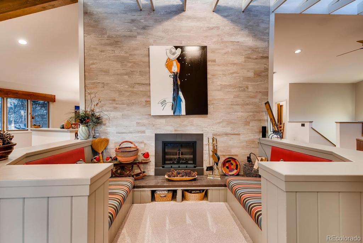
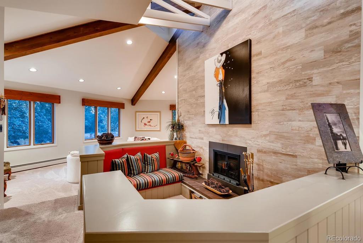
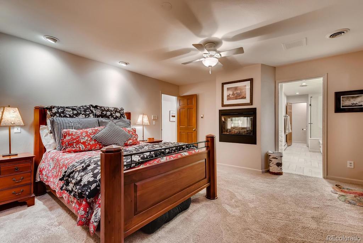
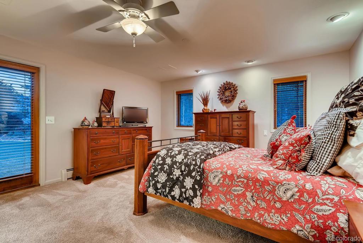
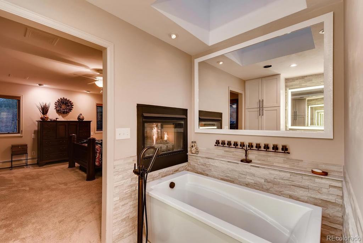
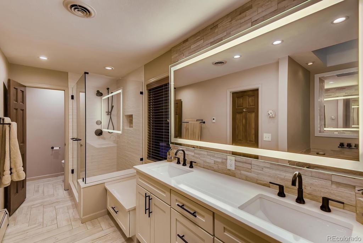
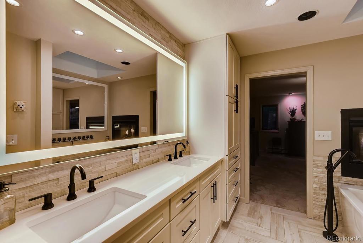
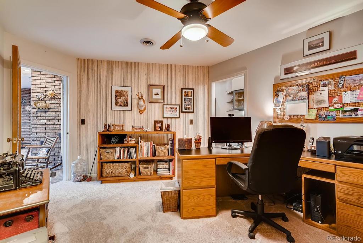
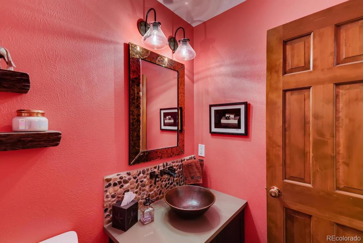
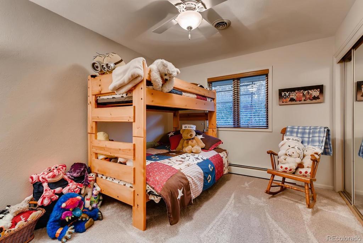
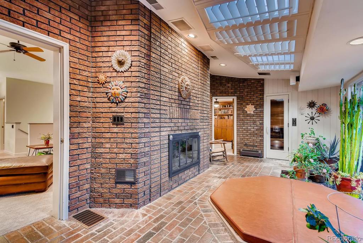
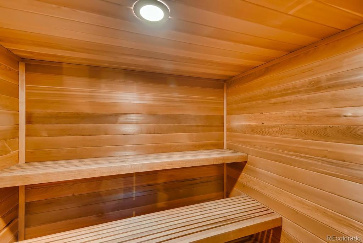
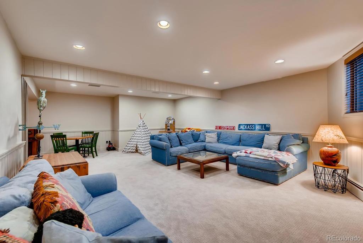
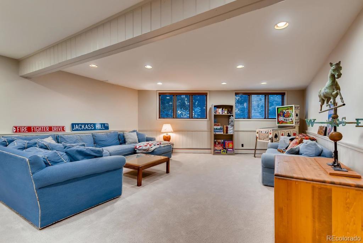
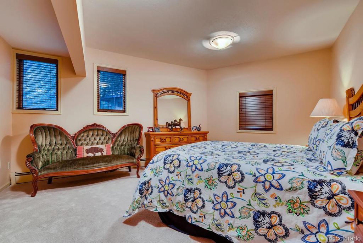
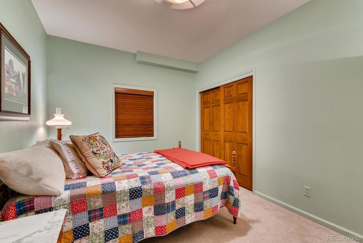
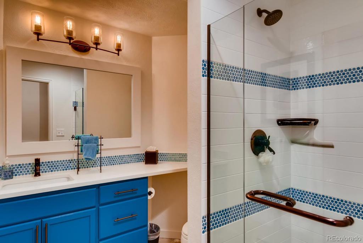
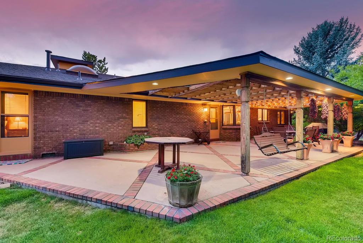
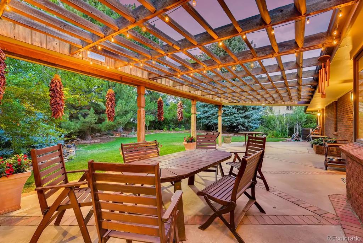
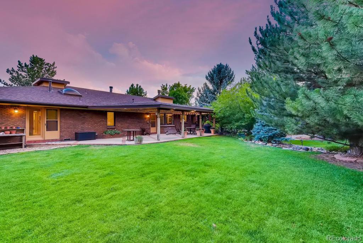
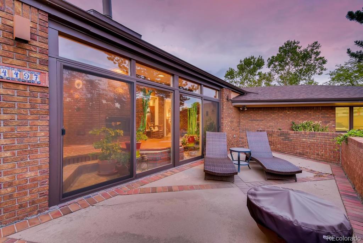


 Menu
Menu


