1216 Columbia Drive
Longmont, CO 80503 — Boulder county
Price
$579,500
Sqft
3076.00 SqFt
Baths
3
Beds
5
Description
Enjoy this well designed and open floor plan home located in West Longmont THE GREENS. Large eat in kitchen w/granite counters and newer stainless steal appliances. Bright LR/DR. Main level also offers family room w/ a stacked stone gas fireplace, 2 bedrooms w/a secret bookcase door, 3/4 BA and huge laundry room w/built in shelves and utility sink. Upper level has master w/bamboo floors, walk through closet, double vanity, large walk in shower w/4 body jets, two more bedrooms and full BA. Relax in the screened in porch or on the deck w/hot tub. Back yard has mature trees, garden beds w/ a spot for above ground pool. Plenty of storage w/ a shed, out building and concrete crawl space w/outside access. Mountain Views from upper bedrooms. Two Furnaces and 2 AC units. Located near Lake McIntosh, golf course, schools and parks.
Property Level and Sizes
SqFt Lot
9313.00
Lot Features
Breakfast Nook, Ceiling Fan(s), Eat-in Kitchen, Granite Counters, Master Suite, Open Floorplan, Spa/Hot Tub, Utility Sink, Vaulted Ceiling(s), Walk-In Closet(s)
Lot Size
0.21
Interior Details
Interior Features
Breakfast Nook, Ceiling Fan(s), Eat-in Kitchen, Granite Counters, Master Suite, Open Floorplan, Spa/Hot Tub, Utility Sink, Vaulted Ceiling(s), Walk-In Closet(s)
Appliances
Convection Oven, Cooktop, Dishwasher, Disposal, Microwave, Oven, Range Hood, Refrigerator, Self Cleaning Oven
Laundry Features
In Unit
Electric
Attic Fan, Central Air
Flooring
Carpet, Laminate, Vinyl, Wood
Cooling
Attic Fan, Central Air
Heating
Forced Air
Fireplaces Features
Family Room
Exterior Details
Features
Private Yard, Rain Gutters, Spa/Hot Tub
Patio Porch Features
Deck
Water
Public
Sewer
Public Sewer
Land Details
PPA
2726190.48
Road Frontage Type
Public Road
Road Responsibility
Public Maintained Road
Road Surface Type
Paved
Garage & Parking
Parking Spaces
1
Exterior Construction
Roof
Composition
Construction Materials
Brick, Wood Siding
Architectural Style
Contemporary,Traditional
Exterior Features
Private Yard, Rain Gutters, Spa/Hot Tub
Window Features
Double Pane Windows, Skylight(s), Window Coverings
Security Features
Carbon Monoxide Detector(s),Smoke Detector(s),Video Doorbell
Builder Source
Public Records
Financial Details
PSF Total
$186.12
PSF Finished
$331.12
PSF Above Grade
$425.02
Previous Year Tax
2452.00
Year Tax
2019
Primary HOA Fees
0.00
Location
Schools
Elementary School
Longmont Estates
Middle School
Westview
High School
Silver Creek
Walk Score®
Contact me about this property
James T. Wanzeck
RE/MAX Professionals
6020 Greenwood Plaza Boulevard
Greenwood Village, CO 80111, USA
6020 Greenwood Plaza Boulevard
Greenwood Village, CO 80111, USA
- (303) 887-1600 (Mobile)
- Invitation Code: masters
- jim@jimwanzeck.com
- https://JimWanzeck.com
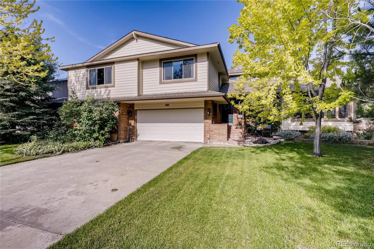
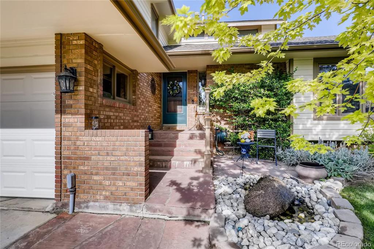
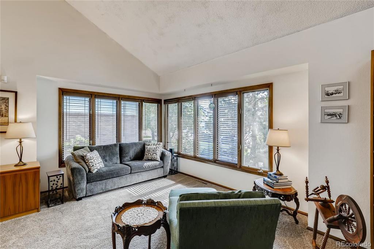
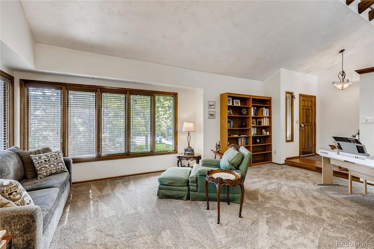
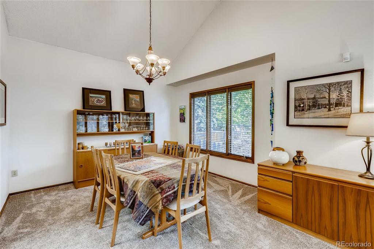
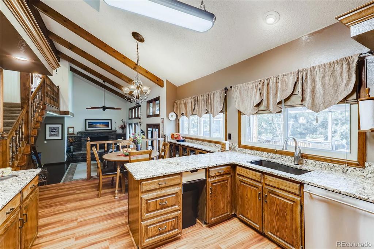
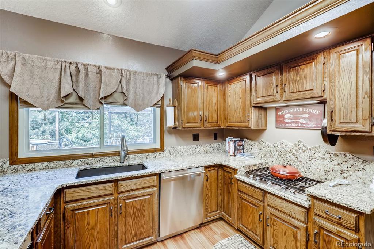
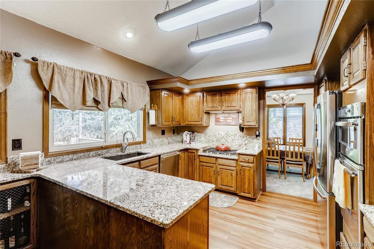
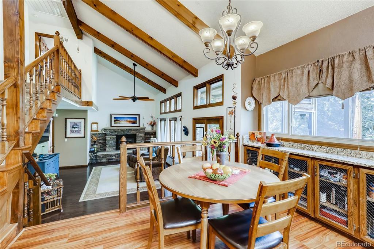
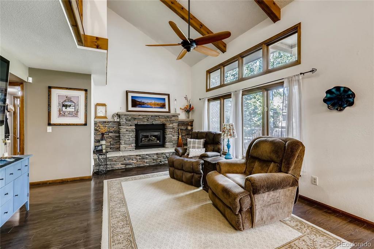
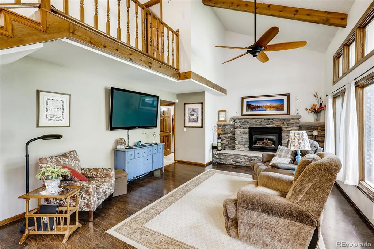
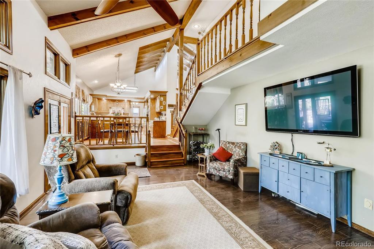
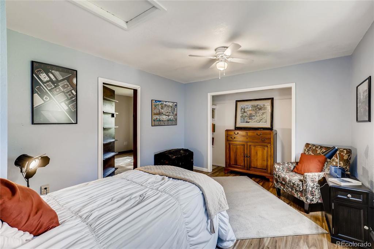
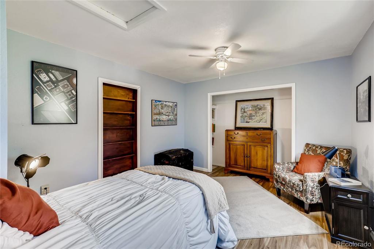
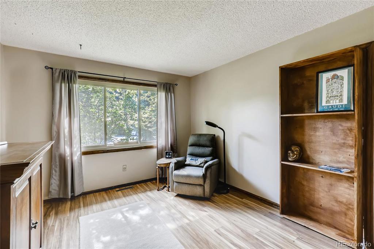
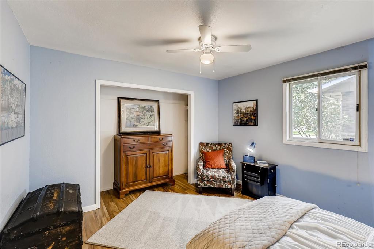
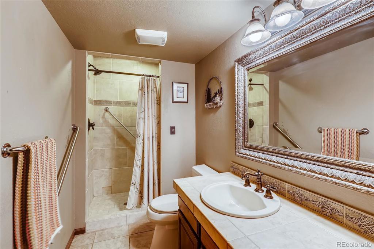
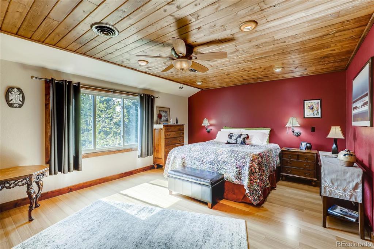
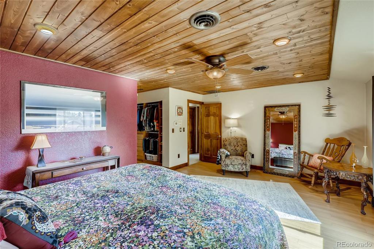
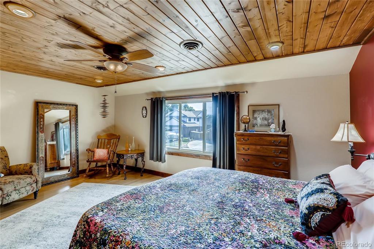
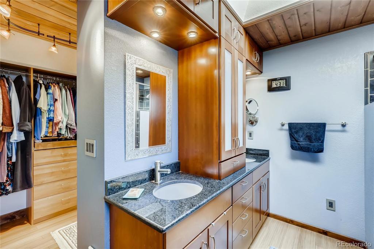
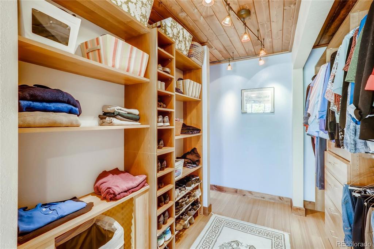
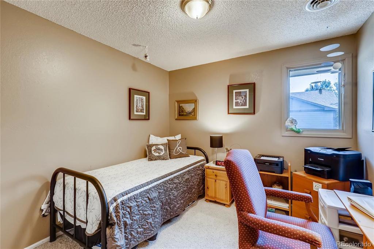
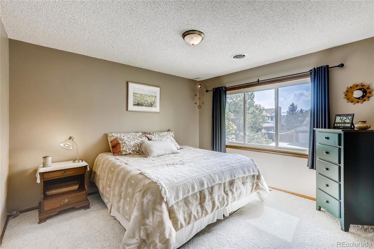
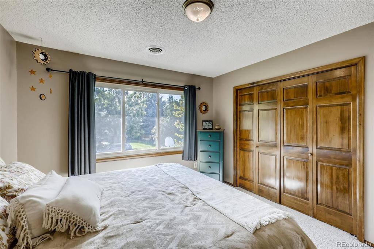
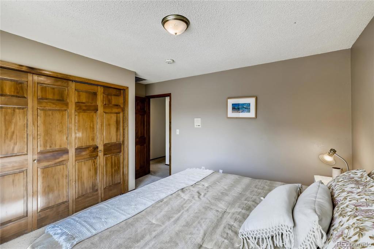
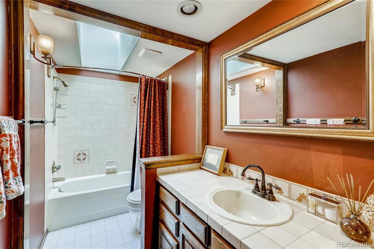
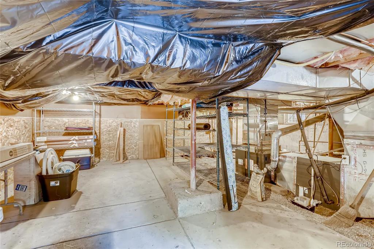
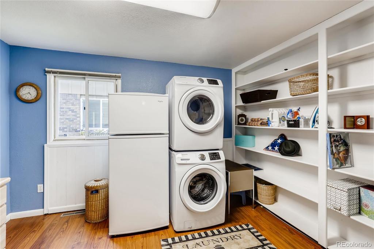
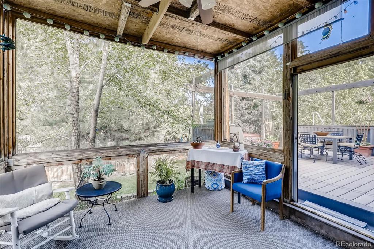
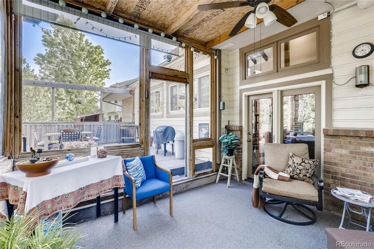
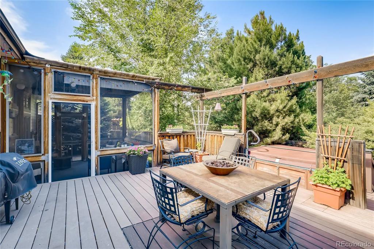
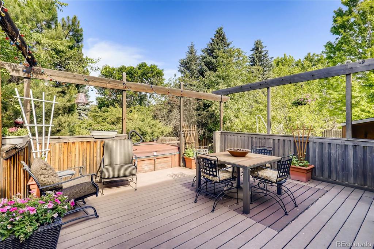
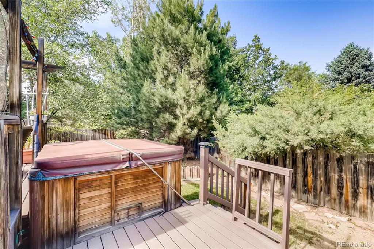
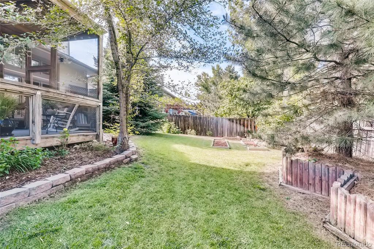
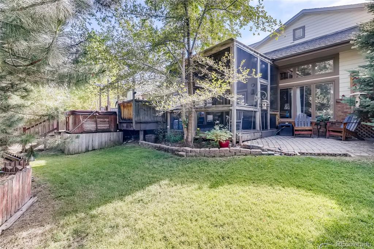
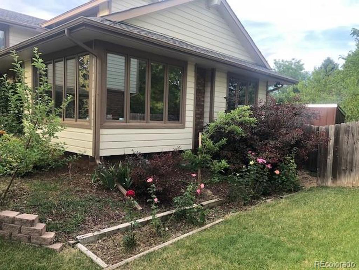


 Menu
Menu


