1619 Cannon Mountain Drive
Longmont, CO 80503 — Boulder county
Price
$840,000
Sqft
4911.00 SqFt
Baths
4
Beds
5
Description
A RARE FIND, a ranch style in "Meadow Mountain". Spacious, open floor plan with front office, formal dining room, living room, great room w/double sided FP, amazing kitchen w/all appliances, granite counters, tile back-splash, pantry, tons of cabinets including built-in china w/granite counter space, gas cook top, double ovens, island, and large eating area. A slider leads to the covered patio. Beautiful glass decor in all celestial windows. Basement with theater room including speakers, projector, and 'painted on' screen. Wet bar, including refrigerator. 2 additional bedrooms and full bath. Partial basement unfinished for storage or further finished. 2-50 gal. gas water heaters, Radon mitigation, and sump pit. (no pump needed) New roof in 2021, with a transferrable warranty. Front and back sprinklers. Professionally landscaped yard, front and back. Garden storage shed with electrical. Park and play area across the street. Neighborhood offers an additional park, trails and newer schools close by. Seller providing buyer with a BLUE RIBBON home warranty for 14 months.Seller needs delayed possession. Prefers a closing with a rent back (at a reasonable per diem) until mid July.
Property Level and Sizes
SqFt Lot
9583.20
Lot Features
Ceiling Fan(s), Central Vacuum, Entrance Foyer, Five Piece Bath, High Ceilings, High Speed Internet, Master Suite, Open Floorplan, Pantry, Radon Mitigation System, Smoke Free, Vaulted Ceiling(s), Walk-In Closet(s)
Lot Size
0.22
Foundation Details
Concrete Perimeter
Basement
Finished,Partial
Common Walls
No Common Walls
Interior Details
Interior Features
Ceiling Fan(s), Central Vacuum, Entrance Foyer, Five Piece Bath, High Ceilings, High Speed Internet, Master Suite, Open Floorplan, Pantry, Radon Mitigation System, Smoke Free, Vaulted Ceiling(s), Walk-In Closet(s)
Appliances
Cooktop, Dishwasher, Disposal, Double Oven, Dryer, Gas Water Heater, Microwave, Refrigerator, Self Cleaning Oven
Laundry Features
In Unit
Electric
Central Air
Flooring
Carpet, Wood
Cooling
Central Air
Heating
Forced Air, Natural Gas
Fireplaces Features
Bedroom, Gas Log, Great Room, Master Bedroom
Utilities
Electricity Connected, Internet Access (Wired), Natural Gas Connected
Exterior Details
Features
Heated Gutters
Patio Porch Features
Covered,Patio
Water
Public
Sewer
Public Sewer
Land Details
PPA
3818181.82
Road Frontage Type
Public Road
Road Responsibility
Public Maintained Road
Road Surface Type
Paved
Garage & Parking
Parking Spaces
1
Parking Features
Concrete, Exterior Access Door, Finished
Exterior Construction
Roof
Fiberglass
Construction Materials
Frame
Architectural Style
Contemporary
Exterior Features
Heated Gutters
Window Features
Double Pane Windows, Window Coverings, Window Treatments
Security Features
Carbon Monoxide Detector(s),Radon Detector,Smoke Detector(s)
Builder Name 1
Lennar
Builder Source
Public Records
Financial Details
PSF Total
$171.04
PSF Finished
$214.78
PSF Above Grade
$316.27
Previous Year Tax
4376.00
Year Tax
2020
Primary HOA Management Type
Professionally Managed
Primary HOA Name
Flagstaff Management
Primary HOA Phone
303-682-0098
Primary HOA Website
flagstaffmanagement.com
Primary HOA Amenities
Park,Playground
Primary HOA Fees Included
Recycling, Trash
Primary HOA Fees
40.00
Primary HOA Fees Frequency
Monthly
Primary HOA Fees Total Annual
480.00
Location
Schools
Elementary School
Blue Mountain
Middle School
Altona
High School
Silver Creek
Walk Score®
Contact me about this property
James T. Wanzeck
RE/MAX Professionals
6020 Greenwood Plaza Boulevard
Greenwood Village, CO 80111, USA
6020 Greenwood Plaza Boulevard
Greenwood Village, CO 80111, USA
- (303) 887-1600 (Mobile)
- Invitation Code: masters
- jim@jimwanzeck.com
- https://JimWanzeck.com
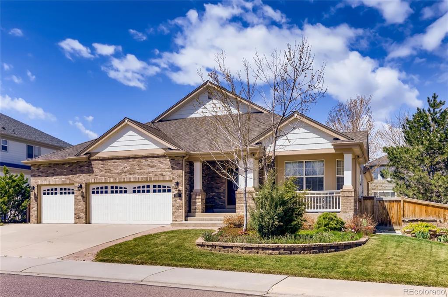
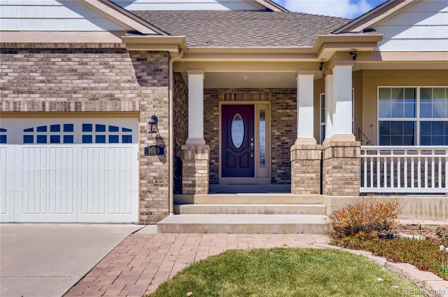
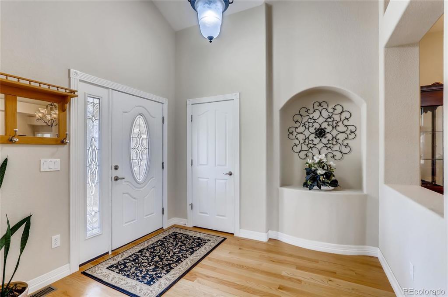
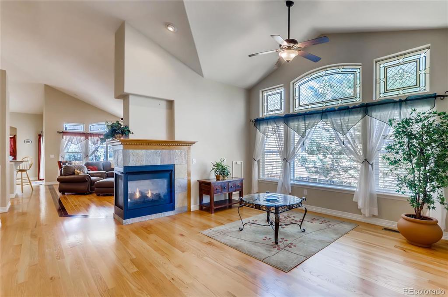
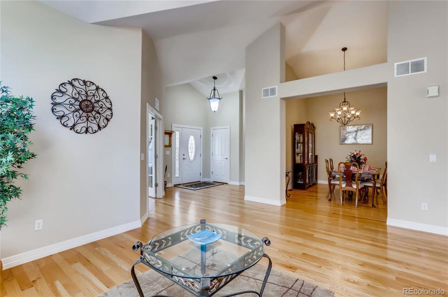
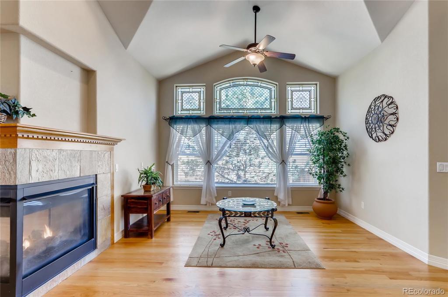
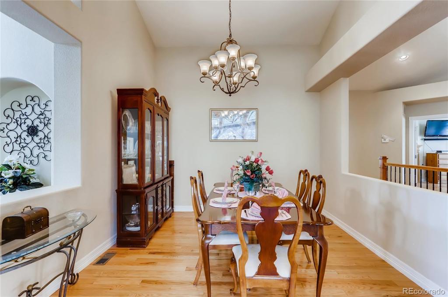
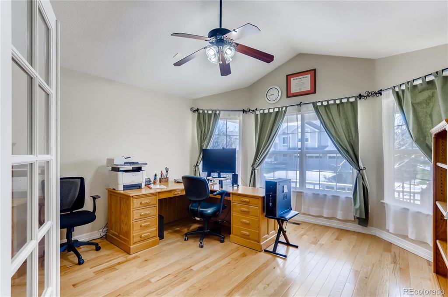
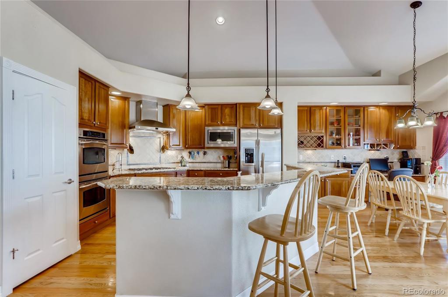
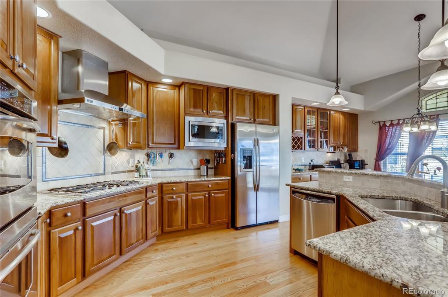
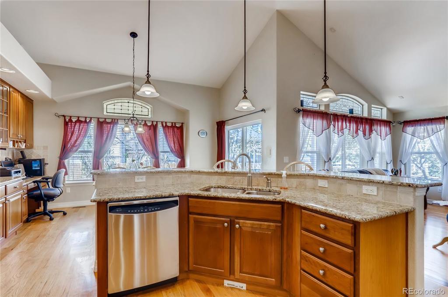
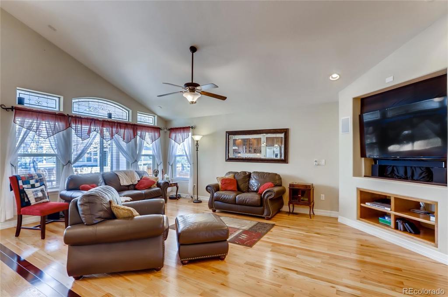
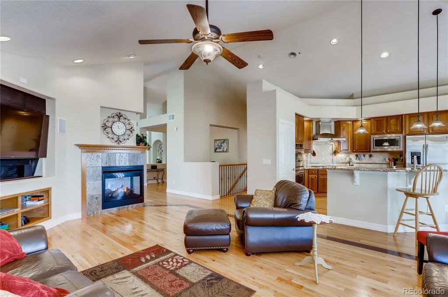
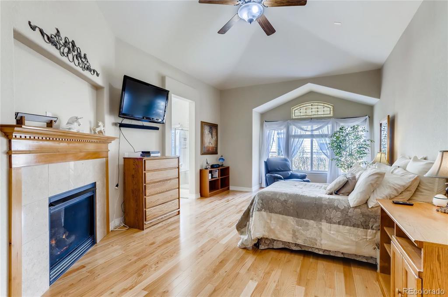
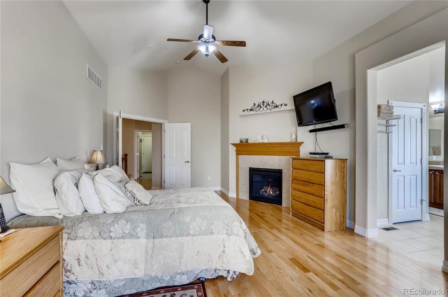
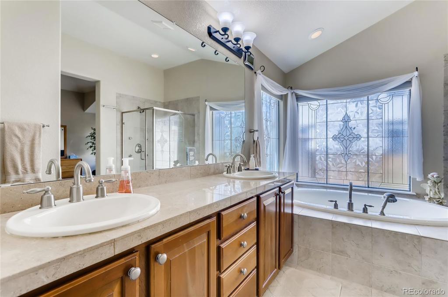
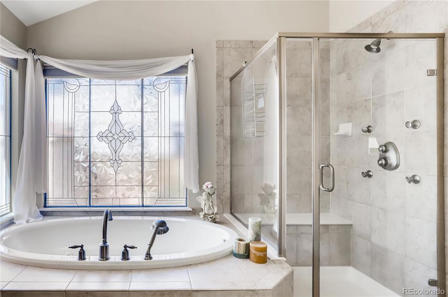
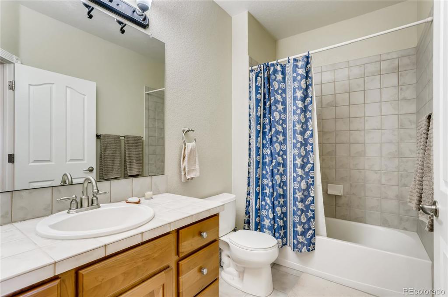
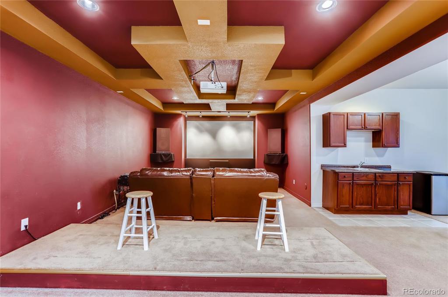
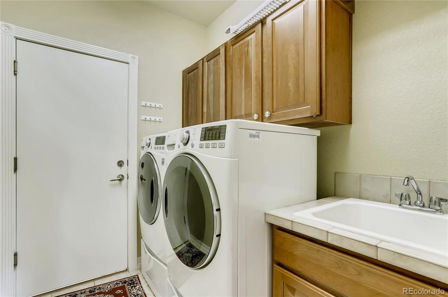
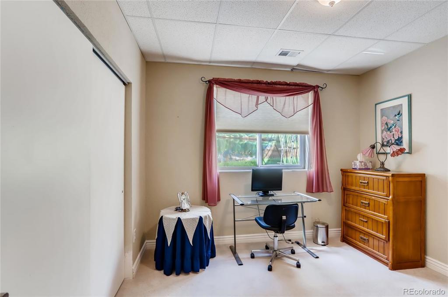
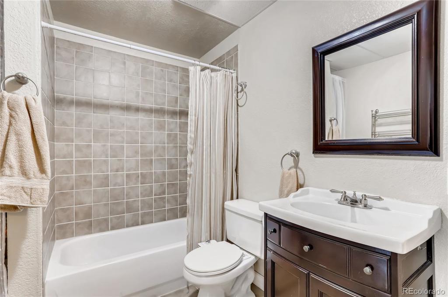
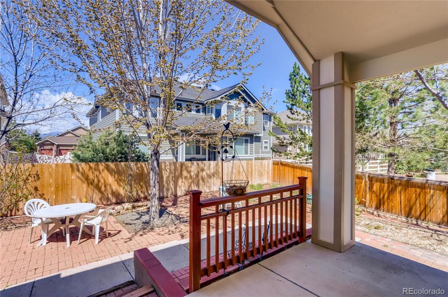
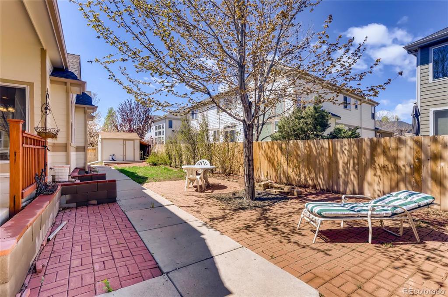
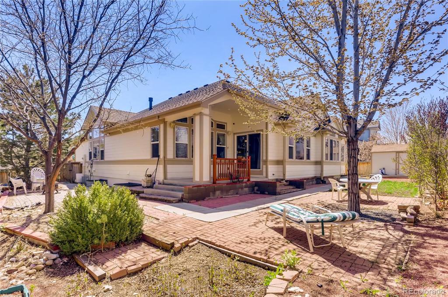
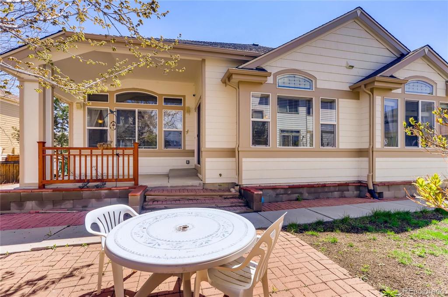
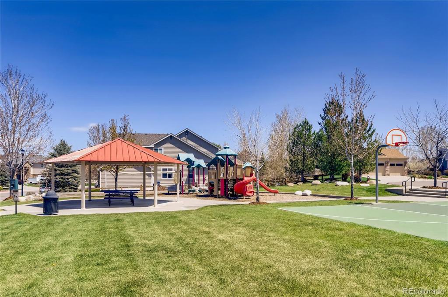
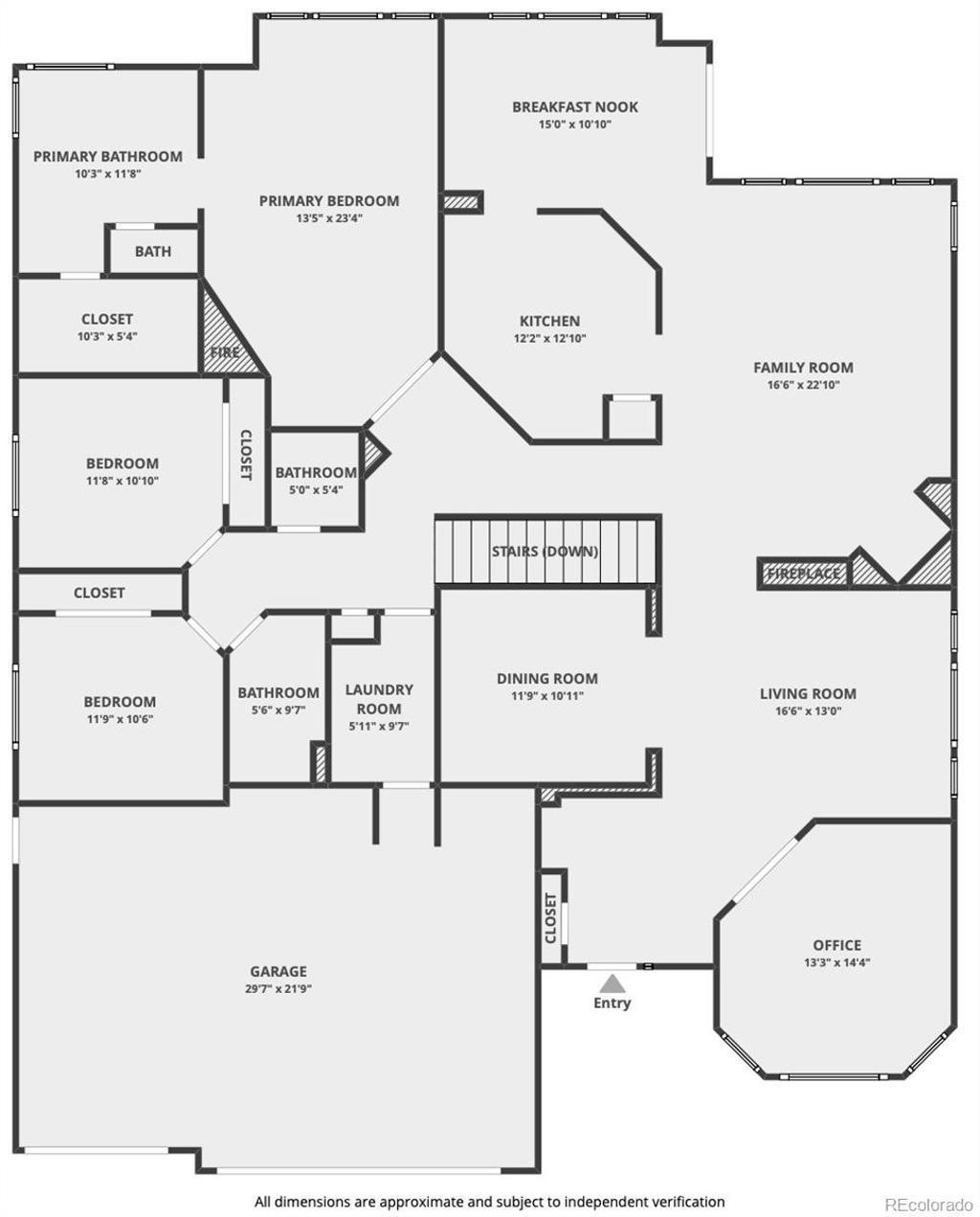


 Menu
Menu


