11879 Edenfeld Street
Parker, CO 80134 — Douglas county
Price
$489,900
Sqft
3146.00 SqFt
Baths
3
Beds
3
Description
Welcome home to this beautiful 2-story home in highly desirable Parker neighborhood! The huge corner lot measures nearly 8,000 square feet and the east/west exposure offers abundant natural light throughout the gorgeous open floor plan! The breathtaking fenced backyard has over $18,000 of professional landscaping and a magnificent custom stone patio- perfect for al fresco dining on a beautiful Colorado summer evening! The oversized garage is completely finished and has epoxy-coated floors that run up the walls- you can easily just hose down the entire garage! The fabulous gourmet kitchen features an oversized island with slab granite, subway tile backsplash and amazing maple cabinetry, stainless steel appliances including a gas stove/double oven, and a huge walk-in pantry! The high-end laminate wood floors, neutral paint and soaring ceilings flow throughout the entire floor plan! The incredible great room is the perfect place to relax and curl up by the cozy fireplace! The fantastic main floor study off the grand foyer is perfect for working from home! The upstairs loft is a perfect additional space to use to your liking! The amazing master suite features a private bath and a huge walk-in closet! The secondary bedrooms offer plenty of privacy from the master and are perfectly sized! The upstairs laundry has beautiful sparking floors and an option to install a utility sink! This was already a turn-key, practically new home and the owner put even more work and money to make it absolutely PERFECT! The home is only minutes from top-rated Douglas County schools as well as Parker's historic Main Street where you can enjoy dining, shopping, and a variety of seasonal events! Stop looking and kick up your feet- you don’t have to do a thing to this Parker Perfection!
Property Level and Sizes
SqFt Lot
7884.00
Lot Features
Ceiling Fan(s), Eat-in Kitchen, Entrance Foyer, Granite Counters, Kitchen Island, Master Suite, Open Floorplan, Pantry, Smoke Free, Walk-In Closet(s)
Lot Size
0.18
Basement
Unfinished
Common Walls
No Common Walls
Interior Details
Interior Features
Ceiling Fan(s), Eat-in Kitchen, Entrance Foyer, Granite Counters, Kitchen Island, Master Suite, Open Floorplan, Pantry, Smoke Free, Walk-In Closet(s)
Appliances
Cooktop, Dishwasher, Disposal, Double Oven, Dryer, Microwave, Refrigerator, Sump Pump, Washer
Laundry Features
Laundry Closet
Electric
Central Air
Flooring
Carpet, Laminate, Tile
Cooling
Central Air
Heating
Forced Air
Fireplaces Features
Gas, Great Room
Exterior Details
Features
Garden, Private Yard
Patio Porch Features
Front Porch,Patio
Water
Public
Sewer
Public Sewer
Land Details
PPA
2694444.44
Road Frontage Type
Public Road
Road Responsibility
Public Maintained Road
Road Surface Type
Paved
Garage & Parking
Parking Spaces
1
Parking Features
Finished, Floor Coating, Insulated, Oversized
Exterior Construction
Roof
Composition
Construction Materials
Frame
Exterior Features
Garden, Private Yard
Window Features
Double Pane Windows
Builder Name 1
Century Communities
Financial Details
PSF Total
$154.16
PSF Finished
$209.96
PSF Above Grade
$209.96
Previous Year Tax
4348.00
Year Tax
2019
Primary HOA Management Type
Professionally Managed
Primary HOA Name
CAP Management
Primary HOA Phone
303-832-2971
Primary HOA Amenities
Park,Playground
Primary HOA Fees Included
Maintenance Grounds, Snow Removal, Trash
Primary HOA Fees
93.00
Primary HOA Fees Frequency
Monthly
Primary HOA Fees Total Annual
1116.00
Location
Schools
Elementary School
Gold Rush
Middle School
Cimarron
High School
Legend
Walk Score®
Contact me about this property
James T. Wanzeck
RE/MAX Professionals
6020 Greenwood Plaza Boulevard
Greenwood Village, CO 80111, USA
6020 Greenwood Plaza Boulevard
Greenwood Village, CO 80111, USA
- (303) 887-1600 (Mobile)
- Invitation Code: masters
- jim@jimwanzeck.com
- https://JimWanzeck.com
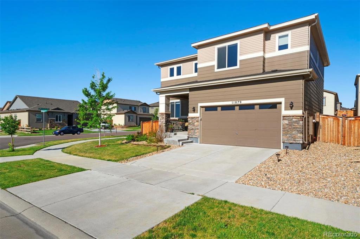
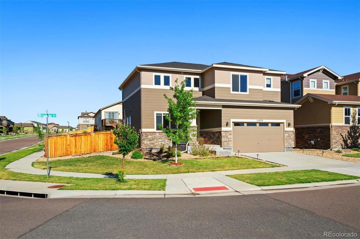
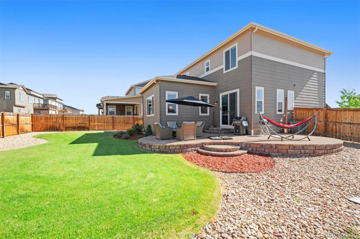
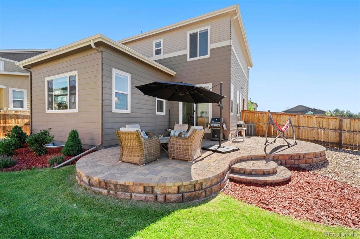
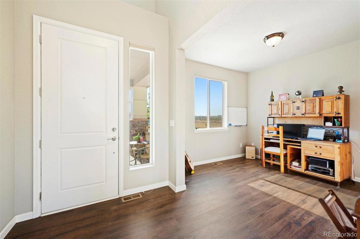
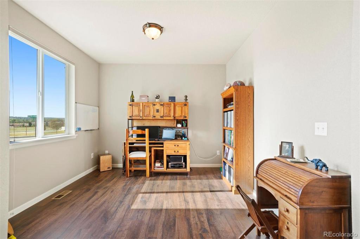
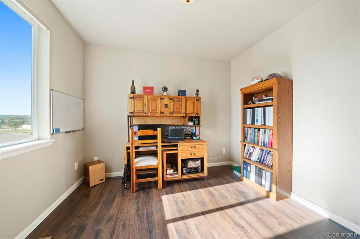
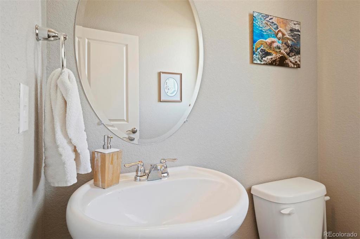
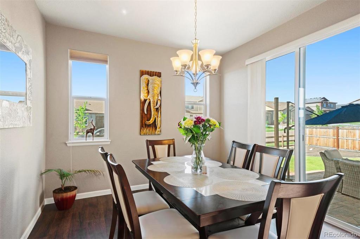
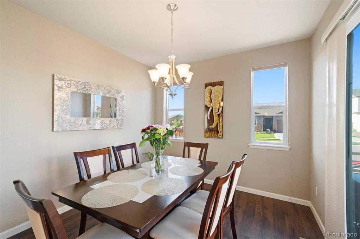
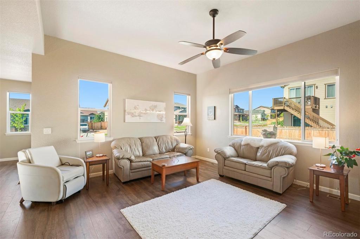
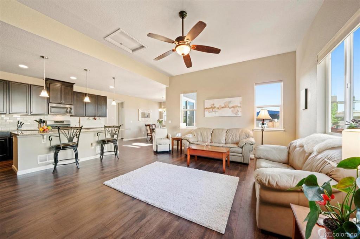
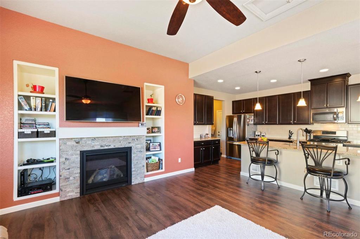
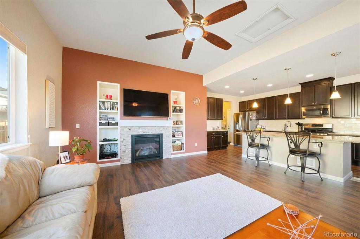
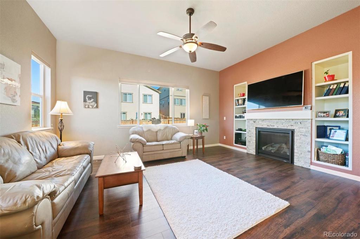
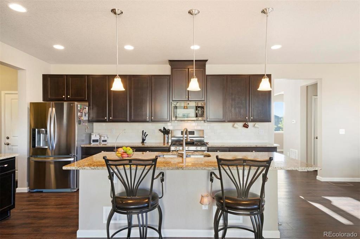
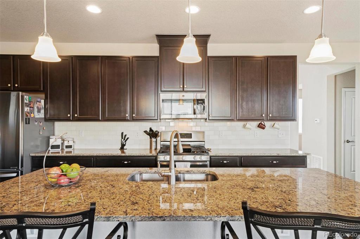
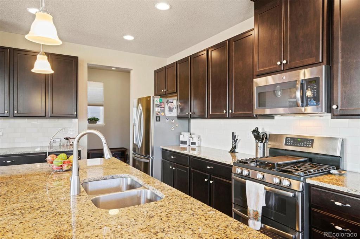
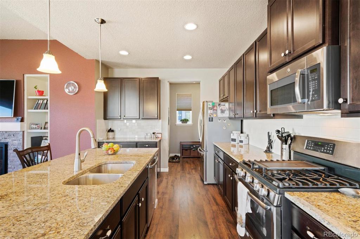
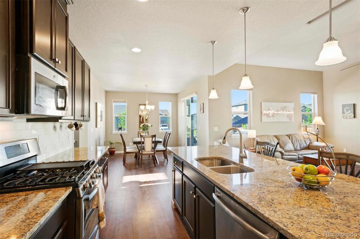
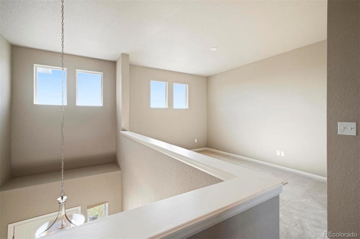
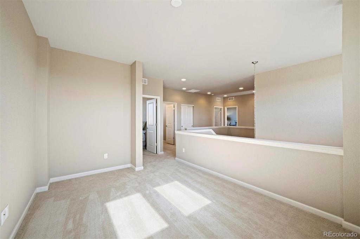
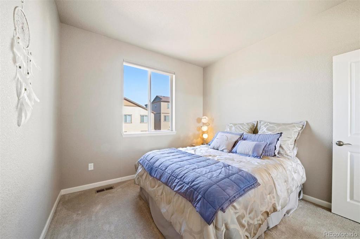
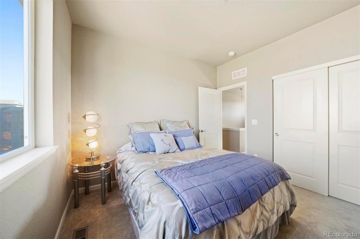
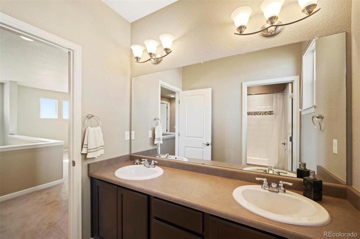
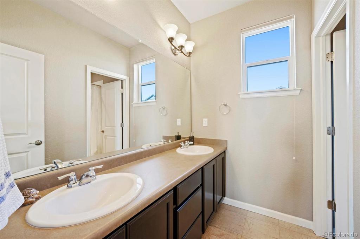
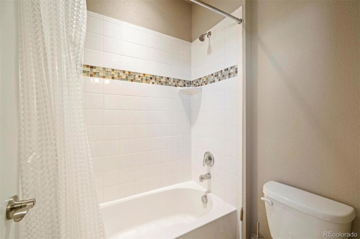
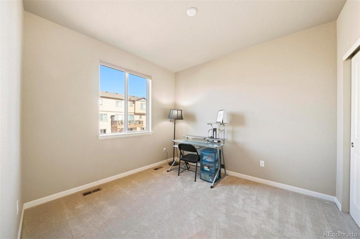
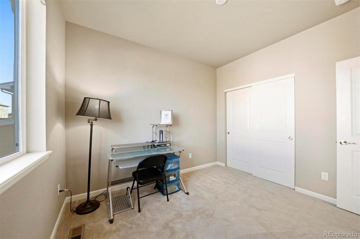
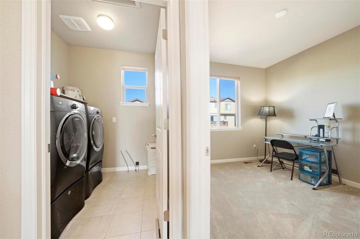
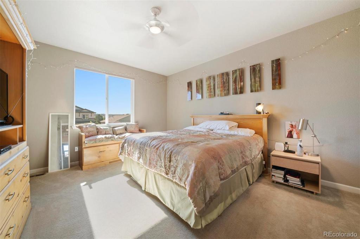
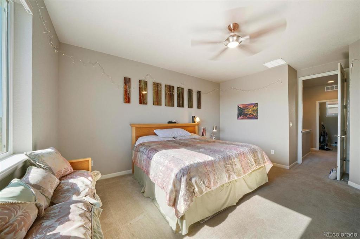
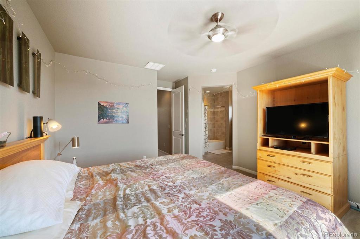
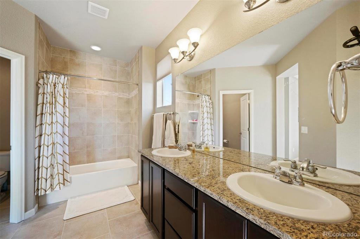
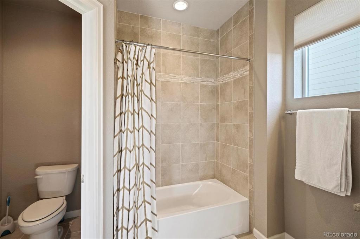
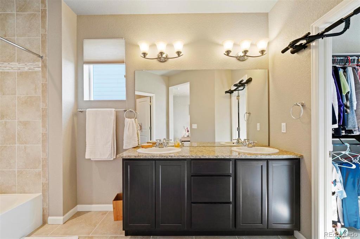
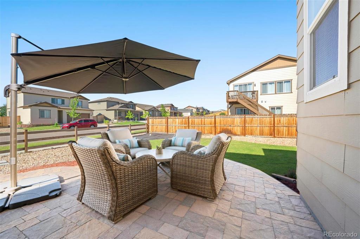
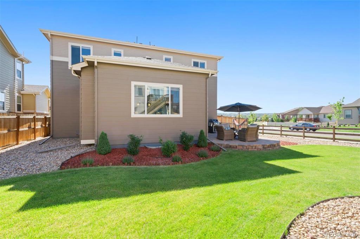
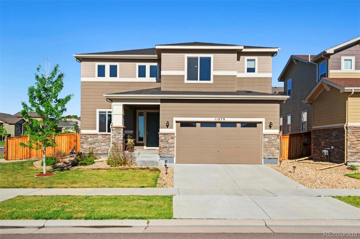
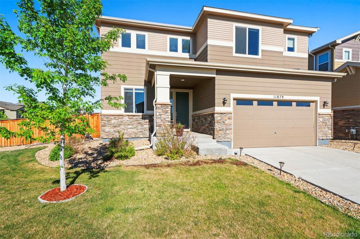


 Menu
Menu


