17566 Celestine Court
Parker, CO 80134 — Douglas county
Price
$620,000
Sqft
3136.00 SqFt
Baths
3
Beds
4
Description
Location and convenience on a quiet tucked away cul-de-sac is yours at this beautiful rare Stonegate ranch home. You will be greeted by mature trees and a charming front porch. As you enter the front door a true entryway leads you to a grand private dining room on one side and a huge private study with French doors on the other. An open living concept floorplan boasts luxury vinyl flooring throughout the main level and tons of windows with plantation shutters and custom Roman shades. An entertainer’s dream kitchen with ample slab granite countertops and breakfast bar featuring a center island, stainless steel GE appliances, a pantry closet, and plethoras of cabinetry and storage. The eat-in dining space off the kitchen is adorned by shutters and backyard patio access. A lovely gas fireplace is the heart of the open family room. A spa like oasis can be found in the remodeled master en-suite bathroom featuring stand alone soaked tub and gorgeous travertine custom tile. 2 additional bedrooms have their own wing of the house next to the secondary bathroom. The finished basement offers additional living recreational space and a large bedroom with massive closet and modern bathroom with walk-in shower and brand new carpet. Newer hot water heater, paint, deck, window coverings, ceiling fans. Conveniently located to shopping, restaurants, entertainment. Walking distance to Parker Rec Center, Challenger Park, walking/biking trails. Easy access to E-470.
Property Level and Sizes
SqFt Lot
7013.00
Lot Features
Ceiling Fan(s), Eat-in Kitchen, Entrance Foyer, Five Piece Bath, Granite Counters, High Ceilings, Kitchen Island, Master Suite, Pantry, Walk-In Closet(s)
Lot Size
0.16
Foundation Details
Slab
Basement
Crawl Space,Daylight,Finished,Partial
Base Ceiling Height
9
Common Walls
No Common Walls
Interior Details
Interior Features
Ceiling Fan(s), Eat-in Kitchen, Entrance Foyer, Five Piece Bath, Granite Counters, High Ceilings, Kitchen Island, Master Suite, Pantry, Walk-In Closet(s)
Appliances
Cooktop, Dishwasher, Disposal, Dryer, Microwave, Oven, Refrigerator
Laundry Features
In Unit
Electric
Central Air
Cooling
Central Air
Heating
Forced Air
Fireplaces Features
Family Room
Exterior Details
Features
Private Yard
Patio Porch Features
Deck,Front Porch,Patio
Water
Public
Sewer
Public Sewer
Land Details
PPA
3968750.00
Road Surface Type
Paved
Garage & Parking
Parking Spaces
1
Parking Features
Dry Walled, Oversized, Storage
Exterior Construction
Roof
Composition
Construction Materials
Brick, Frame, Wood Siding
Architectural Style
Traditional
Exterior Features
Private Yard
Window Features
Double Pane Windows, Window Coverings
Security Features
Carbon Monoxide Detector(s),Smoke Detector(s)
Builder Source
Public Records
Financial Details
PSF Total
$202.49
PSF Finished
$202.49
PSF Above Grade
$283.99
Previous Year Tax
3603.00
Year Tax
2020
Primary HOA Management Type
Professionally Managed
Primary HOA Name
Stonegate Village Owners
Primary HOA Phone
303-224-0004
Primary HOA Amenities
Clubhouse,Playground,Pool,Tennis Court(s),Trail(s)
Primary HOA Fees Included
Maintenance Grounds, Recycling, Snow Removal, Trash, Water
Primary HOA Fees
55.00
Primary HOA Fees Frequency
Quarterly
Primary HOA Fees Total Annual
220.00
Location
Schools
Elementary School
Prairie Crossing
Middle School
Sierra
High School
Chaparral
Walk Score®
Contact me about this property
James T. Wanzeck
RE/MAX Professionals
6020 Greenwood Plaza Boulevard
Greenwood Village, CO 80111, USA
6020 Greenwood Plaza Boulevard
Greenwood Village, CO 80111, USA
- (303) 887-1600 (Mobile)
- Invitation Code: masters
- jim@jimwanzeck.com
- https://JimWanzeck.com
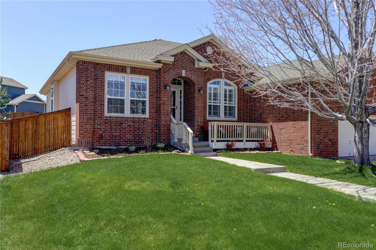
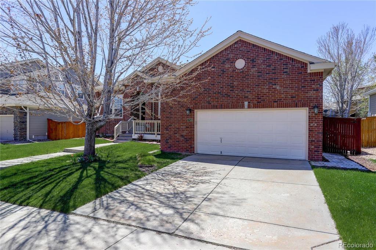
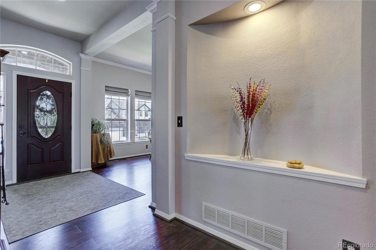
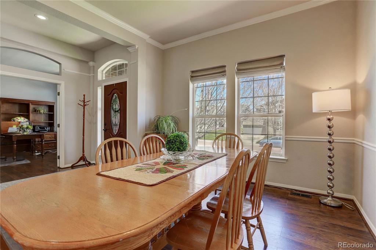
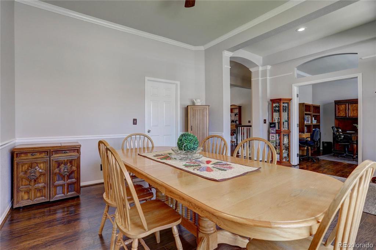
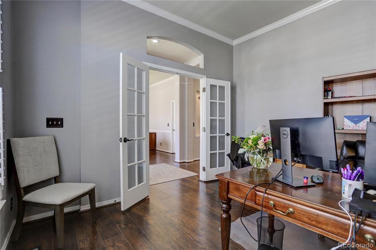
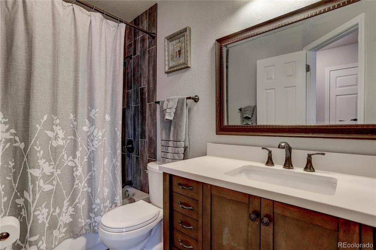
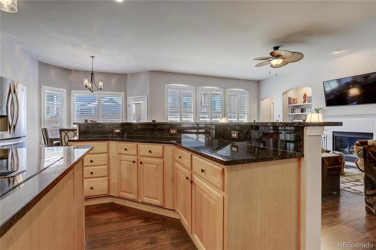
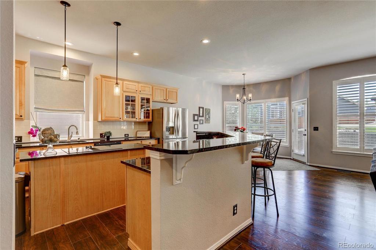
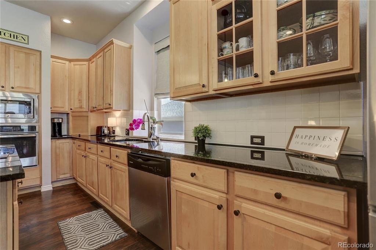
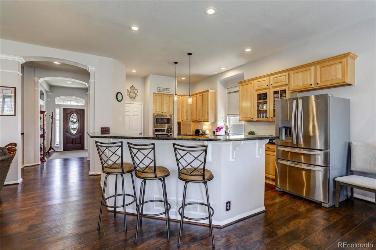
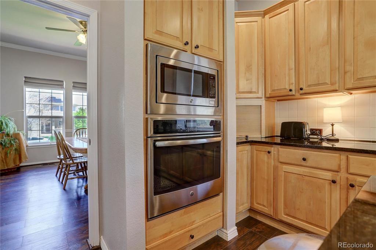
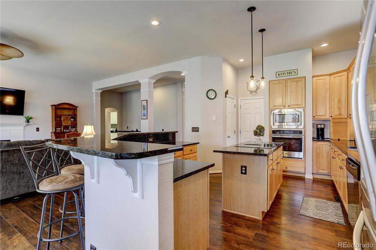
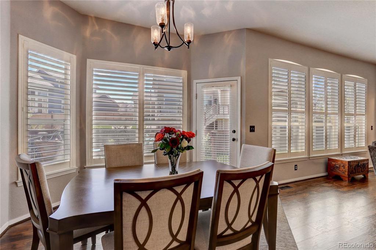
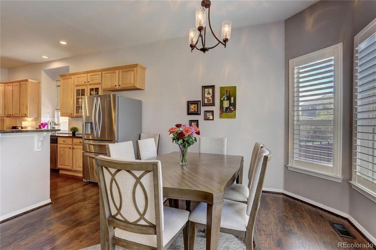
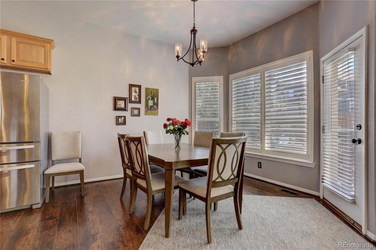
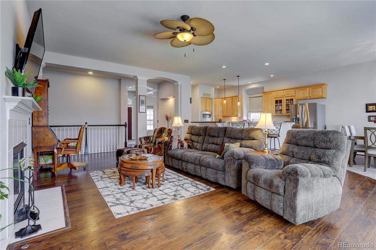
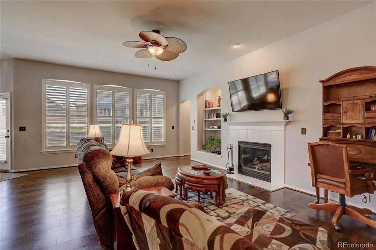
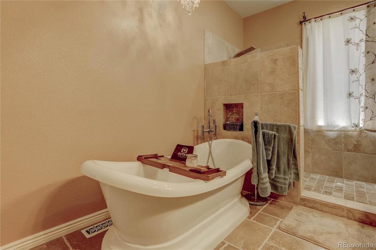
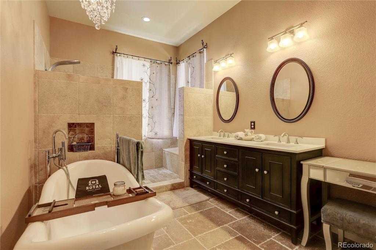
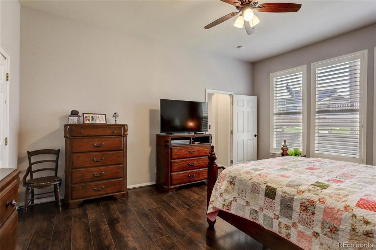
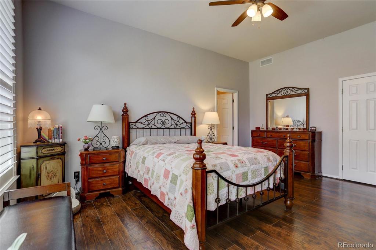
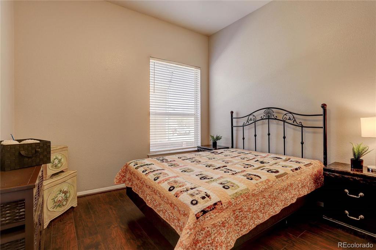
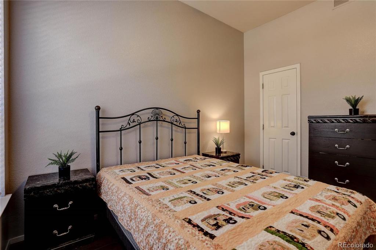
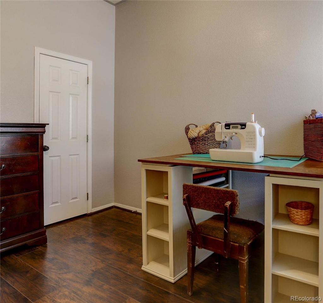
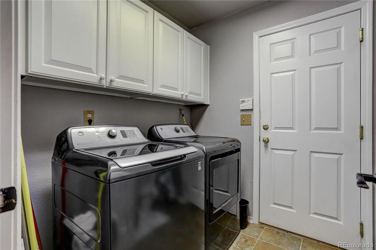
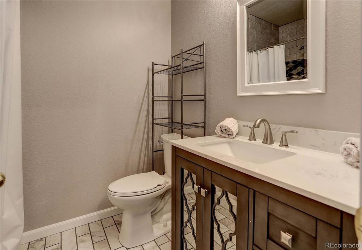
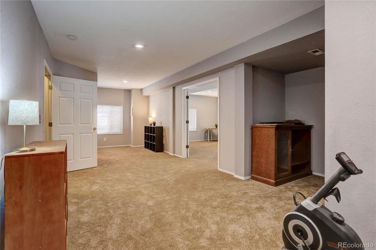
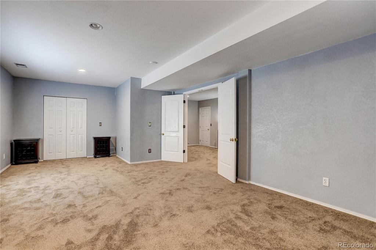
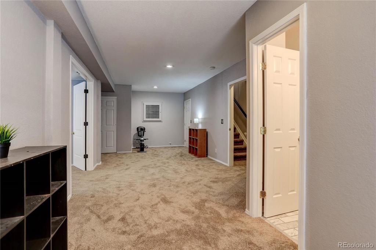
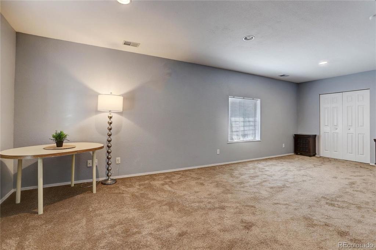
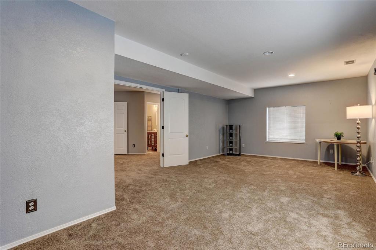
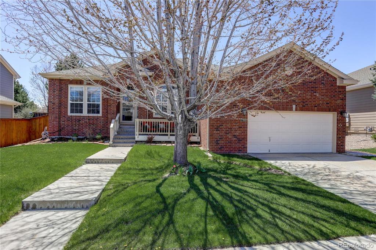
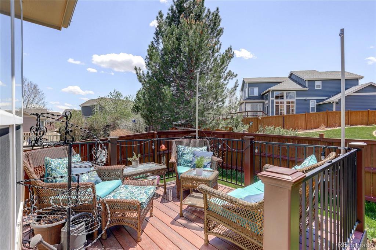
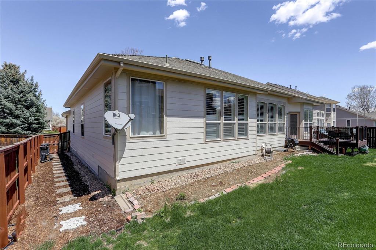


 Menu
Menu


