4974 Bur Oak Lane
Parker, CO 80134 — Douglas county
Price
$699,900
Sqft
4569.00 SqFt
Baths
5
Beds
5
Description
This exceptional semi-custom home resides on a meticulously manicured quarter-acre lot offering a RARE 5-car attached garage and so much more! The grand entrance with soaring vaulted ceilings, an impressive curved staircase, and gleaming hardwood floors provides warmth and comfort making it feel as though you are right at home. Over 4,500 sq ft, 5 bedrooms, 5 bathrooms, a main floor office w/french doors, a dramatic two-story great room w/ massive windows, a beautifully updated kitchen w/ slab granite, stainless steel appliances, gas range, oversized island, extended cabinets, and a charming breakfast nook. The bright and airy master suite offers a luxurious 5-piece master bath and huge walk in closet w/ custom built ins! Downstairs you will find a magnificent finished basement providing tons of natural light complete with a media/rec room, multiple custom built ins, kitchenette/bar, and an additional full bathroom and bedroom! Head out back to relax and unwind on either the trex deck or the oversized concrete patio, all of which is surrounded by lush mature trees!
Property Level and Sizes
SqFt Lot
10149.00
Lot Features
Breakfast Nook, Built-in Features, Eat-in Kitchen, Entrance Foyer, Five Piece Bath, Granite Counters, High Ceilings, Jack & Jill Bathroom, Kitchen Island, Primary Suite, Open Floorplan, Pantry, Smoke Free, Sound System, Vaulted Ceiling(s), Walk-In Closet(s), Wet Bar
Lot Size
0.23
Foundation Details
Slab
Basement
Full
Interior Details
Interior Features
Breakfast Nook, Built-in Features, Eat-in Kitchen, Entrance Foyer, Five Piece Bath, Granite Counters, High Ceilings, Jack & Jill Bathroom, Kitchen Island, Primary Suite, Open Floorplan, Pantry, Smoke Free, Sound System, Vaulted Ceiling(s), Walk-In Closet(s), Wet Bar
Appliances
Dishwasher, Disposal, Gas Water Heater, Microwave, Oven, Range, Refrigerator
Electric
Central Air
Flooring
Carpet, Tile, Wood
Cooling
Central Air
Heating
Forced Air
Fireplaces Features
Gas, Great Room
Utilities
Cable Available, Electricity Available, Natural Gas Connected
Exterior Details
Features
Private Yard
Water
Public
Sewer
Public Sewer
Land Details
Road Frontage Type
Public
Road Responsibility
Public Maintained Road
Road Surface Type
Paved
Garage & Parking
Parking Features
220 Volts, Dry Walled
Exterior Construction
Roof
Composition
Construction Materials
Brick, Wood Siding
Exterior Features
Private Yard
Window Features
Bay Window(s), Double Pane Windows, Window Coverings
Security Features
Smoke Detector(s)
Builder Source
Public Records
Financial Details
Previous Year Tax
3393.00
Year Tax
2019
Primary HOA Name
Pinery 8B
Primary HOA Phone
303-841-0800
Primary HOA Fees Included
Maintenance Grounds, Snow Removal
Primary HOA Fees
147.00
Primary HOA Fees Frequency
Annually
Location
Schools
Elementary School
Mountain View
Middle School
Sagewood
High School
Ponderosa
Walk Score®
Contact me about this property
James T. Wanzeck
RE/MAX Professionals
6020 Greenwood Plaza Boulevard
Greenwood Village, CO 80111, USA
6020 Greenwood Plaza Boulevard
Greenwood Village, CO 80111, USA
- (303) 887-1600 (Mobile)
- Invitation Code: masters
- jim@jimwanzeck.com
- https://JimWanzeck.com
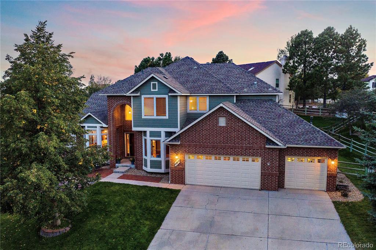
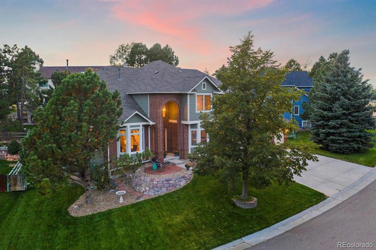
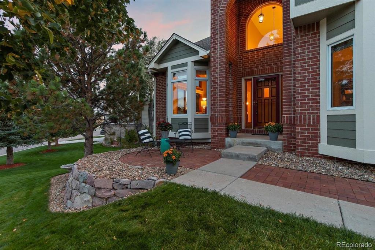
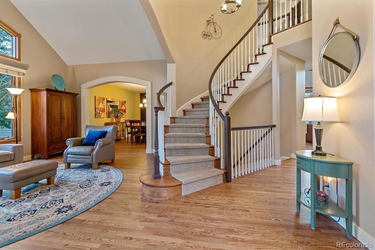
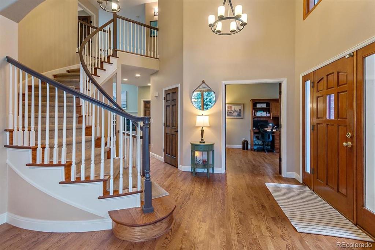
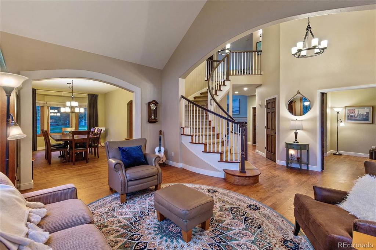
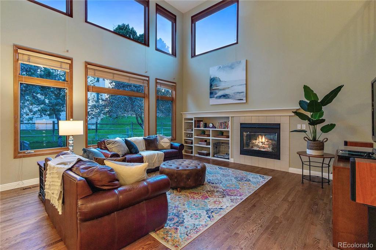
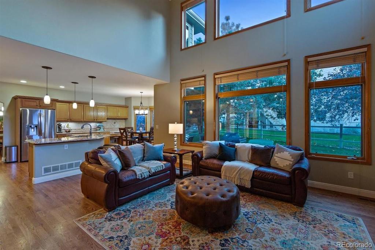
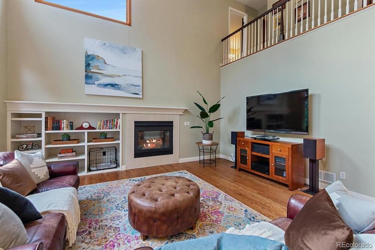
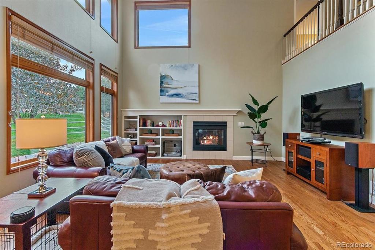
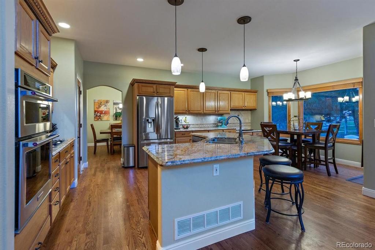
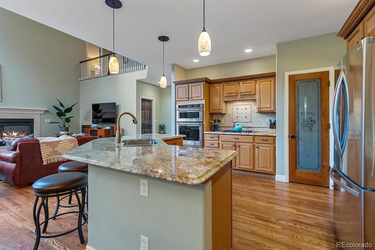
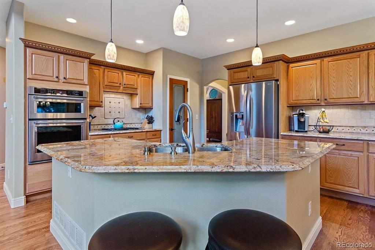
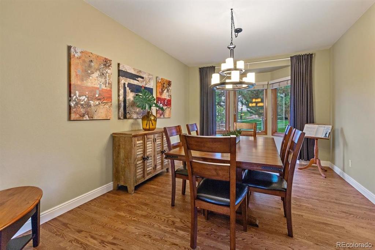
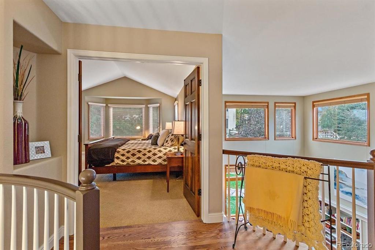
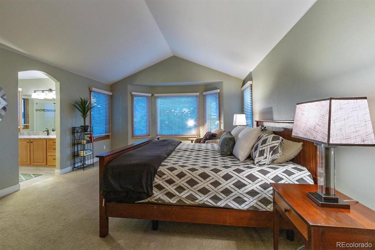
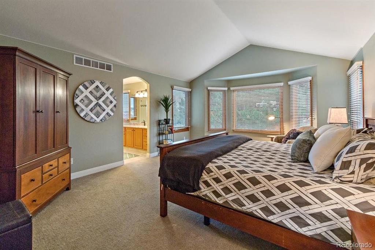
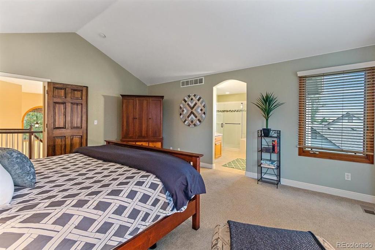
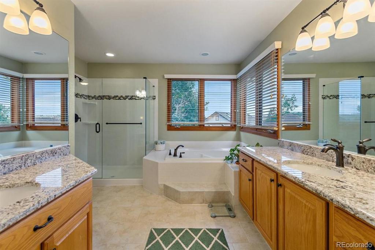
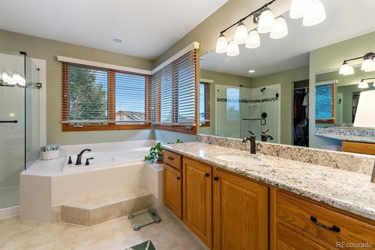
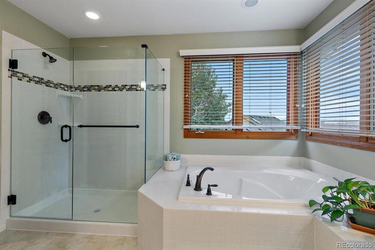
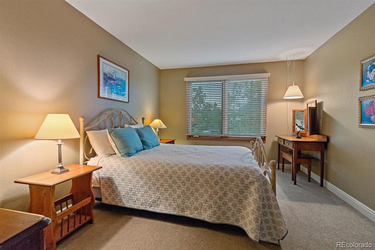
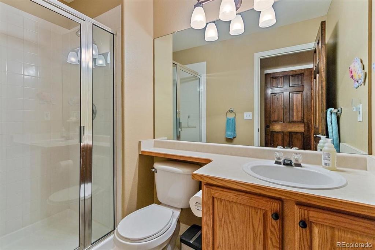
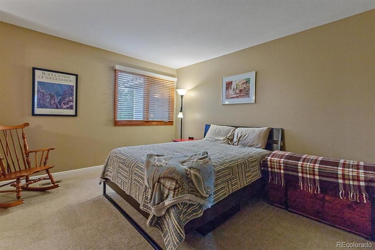
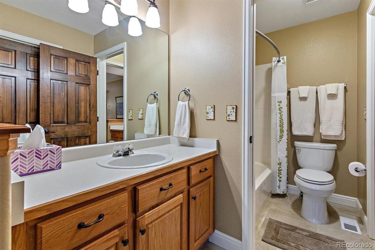
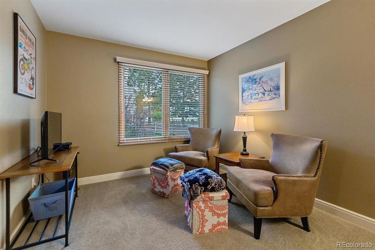
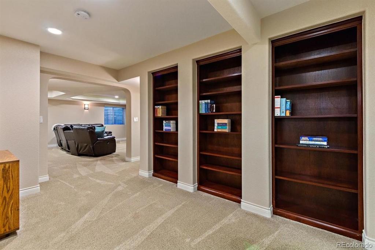
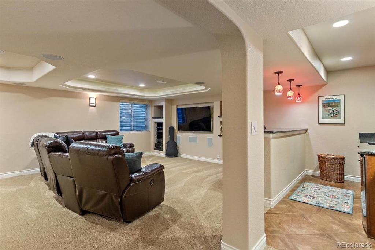
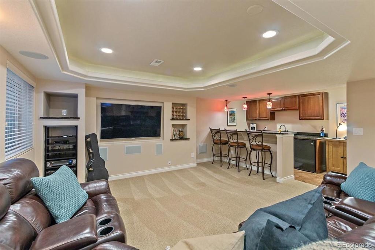
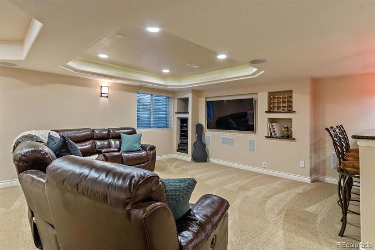
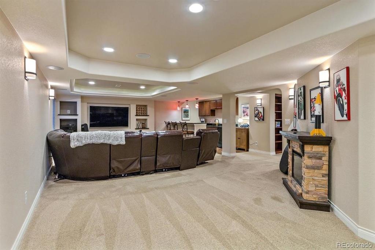
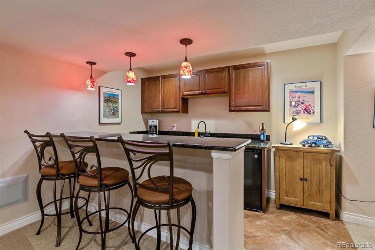
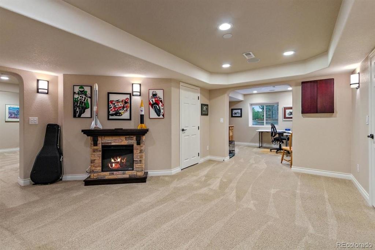
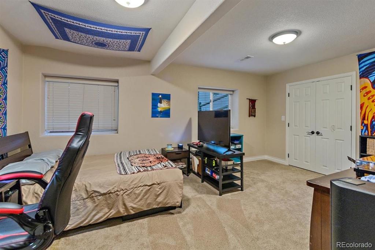
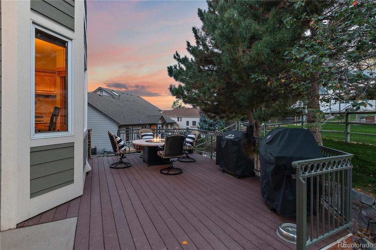
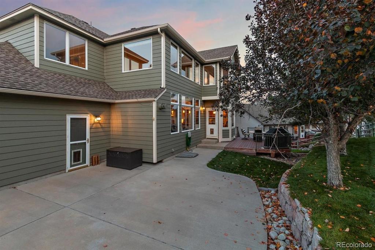
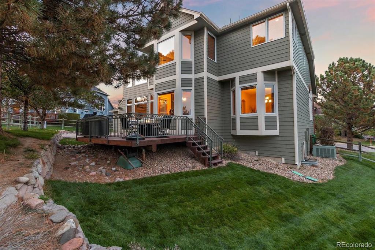
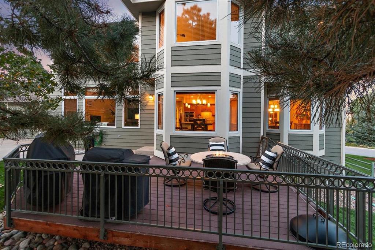


 Menu
Menu


