16513 Fairbanks Road
Platteville, CO 80651 — Weld county
Price
$550,000
Sqft
3692.00 SqFt
Baths
2
Beds
3
Description
This brand new custom Ranch was designed for luxury in a country setting.3 bed 2 bath with a ton of detail. Two sided gas fireplace for cozy conversation. Gorgeous soft close sienna rope cabinets,oil rubbed bronze fixtures,indigo graniteandbeautiful back splashes,even a fantastic hidden HUGE pantry. Hurry and you can pick the cabinets and finishes. Lake access, swimming pool and lots more amenities on 2.1 acres in prime location. This build is in framing stage expected finish Oct 2019
Property Level and Sizes
SqFt Lot
93878.00
Lot Features
Ceiling Fan(s), Eat-in Kitchen, Five Piece Bath, Jet Action Tub, Primary Suite, No Stairs, Open Floorplan, Pantry, Quartz Counters, Smoke Free, Utility Sink, Vaulted Ceiling(s), Walk-In Closet(s), Wired for Data
Lot Size
2.16
Foundation Details
Concrete Perimeter
Basement
Full,Unfinished
Interior Details
Interior Features
Ceiling Fan(s), Eat-in Kitchen, Five Piece Bath, Jet Action Tub, Primary Suite, No Stairs, Open Floorplan, Pantry, Quartz Counters, Smoke Free, Utility Sink, Vaulted Ceiling(s), Walk-In Closet(s), Wired for Data
Appliances
Dishwasher, Microwave, Oven, Refrigerator, Self Cleaning Oven
Laundry Features
In Unit
Electric
Central Air
Flooring
Carpet, Tile, Wood
Cooling
Central Air
Heating
Forced Air, Natural Gas
Fireplaces Features
Gas, Gas Log, Living Room
Utilities
Cable Available, Electricity Connected, Internet Access (Wired), Natural Gas Available, Natural Gas Connected, Phone Connected
Exterior Details
Features
Private Yard, Rain Gutters
Patio Porch Features
Front Porch,Patio
Lot View
Mountain(s)
Water
Public
Sewer
Public Sewer
Land Details
PPA
254629.63
Road Frontage Type
Public Road
Road Responsibility
Public Maintained Road
Road Surface Type
Paved
Garage & Parking
Parking Spaces
1
Parking Features
Concrete, Garage
Exterior Construction
Roof
Composition
Construction Materials
Cement Siding, Frame
Architectural Style
Contemporary
Exterior Features
Private Yard, Rain Gutters
Window Features
Double Pane Windows
Security Features
Smoke Detector(s)
Builder Name 2
King Family Builders
Builder Source
Builder
Financial Details
PSF Total
$148.97
PSF Finished All
$297.94
PSF Finished
$297.94
PSF Above Grade
$297.94
Previous Year Tax
1257.00
Year Tax
2017
Primary HOA Management Type
Professionally Managed
Primary HOA Name
Pelican Lake Ranch/msi
Primary HOA Phone
303-420-4433
Primary HOA Amenities
Clubhouse,Pool
Primary HOA Fees Included
Snow Removal
Primary HOA Fees
300.00
Primary HOA Fees Frequency
Annually
Primary HOA Fees Total Annual
300.00
Location
Schools
Elementary School
Platteville
Middle School
North Valley
High School
Valley
Walk Score®
Contact me about this property
James T. Wanzeck
RE/MAX Professionals
6020 Greenwood Plaza Boulevard
Greenwood Village, CO 80111, USA
6020 Greenwood Plaza Boulevard
Greenwood Village, CO 80111, USA
- (303) 887-1600 (Mobile)
- Invitation Code: masters
- jim@jimwanzeck.com
- https://JimWanzeck.com
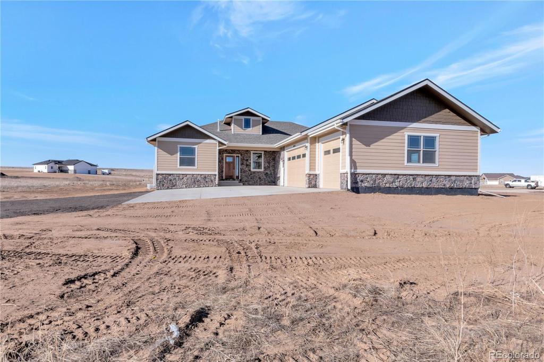
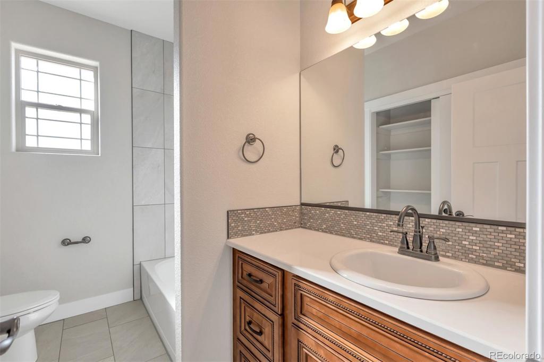
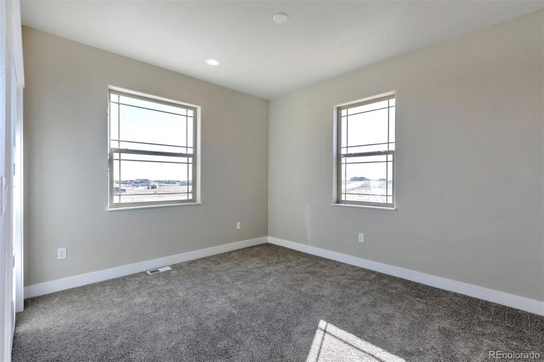
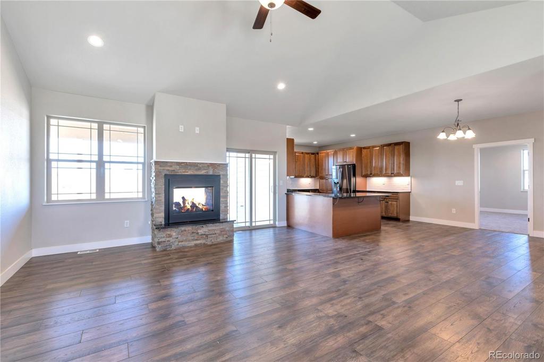
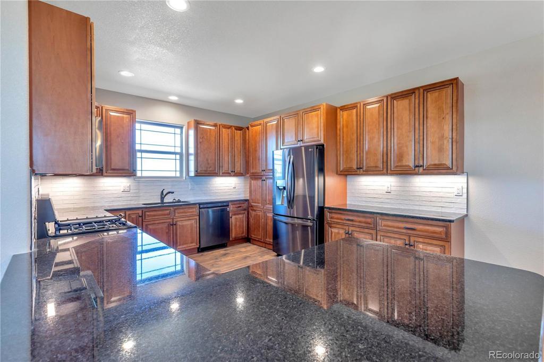
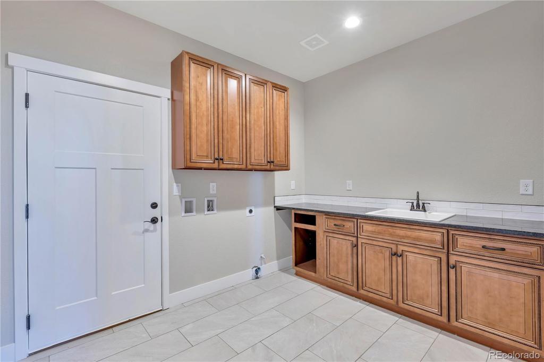
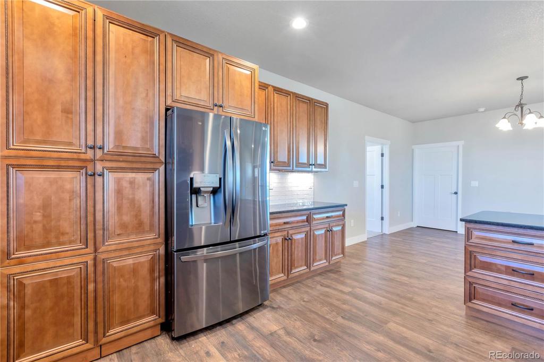
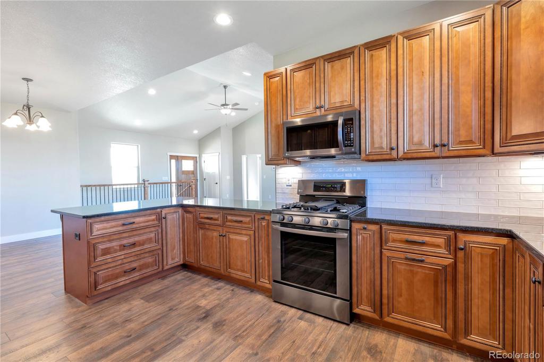
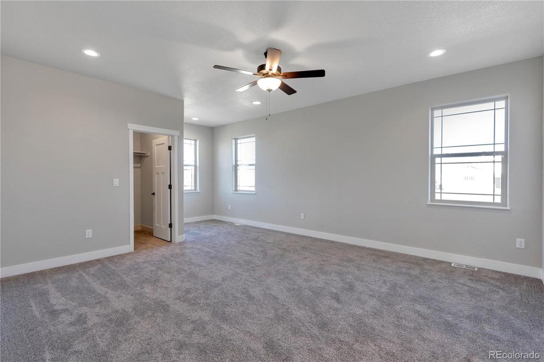
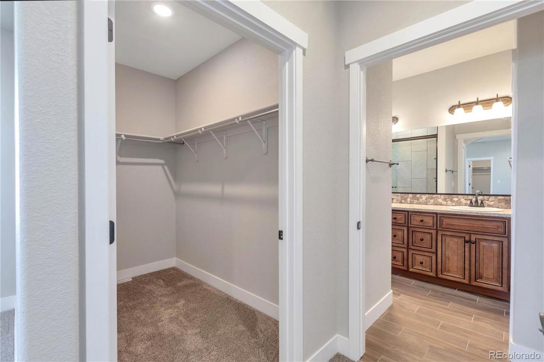
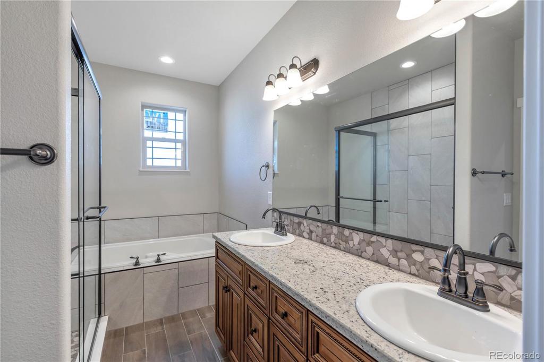
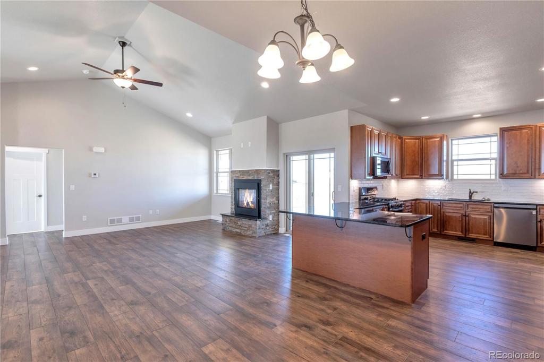
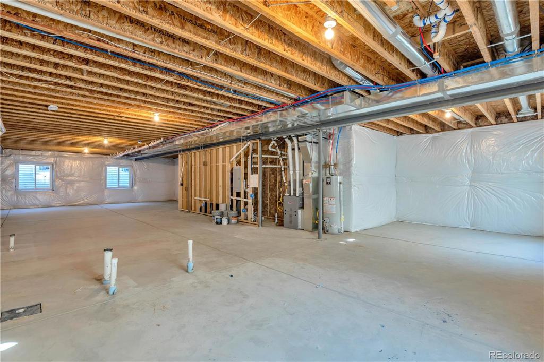
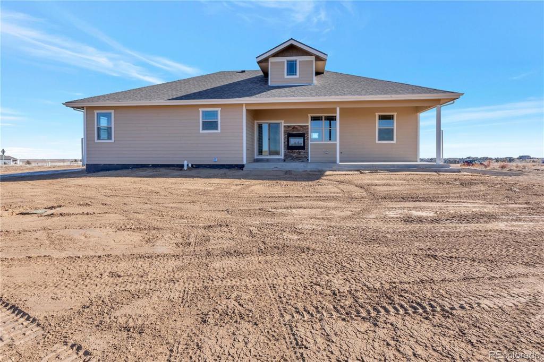
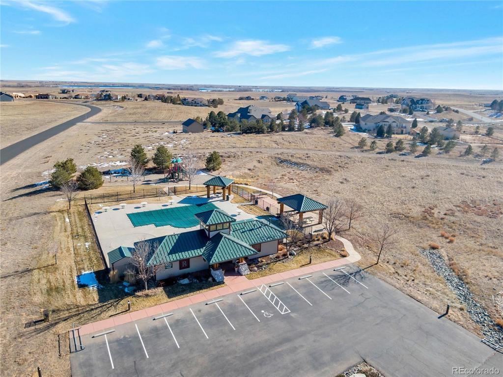
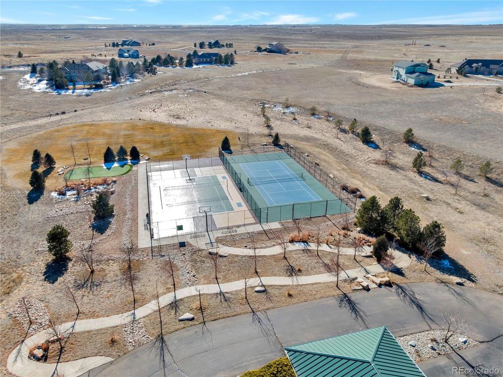
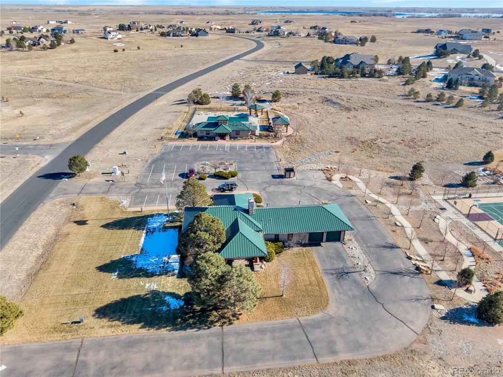
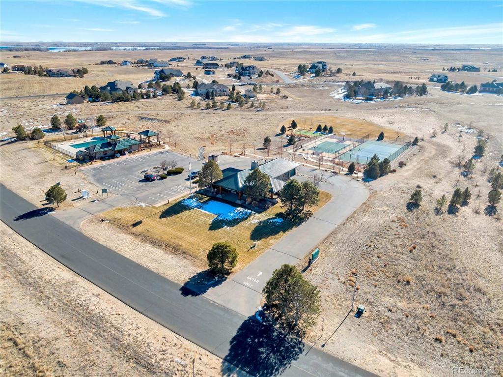
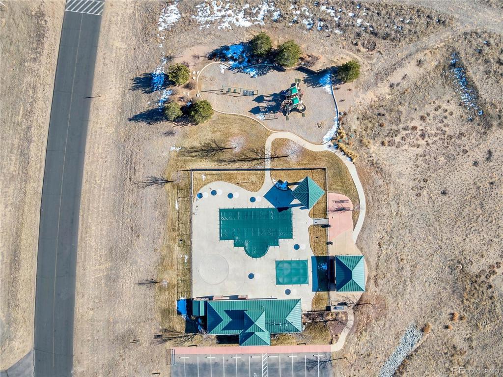


 Menu
Menu


