59680 E Commanche Way
Strasburg, CO 80136 — Arapahoe county
Price
$580,000
Sqft
4785.00 SqFt
Baths
3
Beds
3
Description
A beautiful spacious semi custom ranch style home just east of Strasburg on all paved roads. This 3 bed, 3 bath home has a wonderful open floor plan, granite counter tops throughout, all tile flooring and great southern light. On 2.41 acres w/ natural gas, central ac, a covered patio, and unfinished walkout basement w/ 9' ceilings ready for your finish. Enjoy the balcony on the south w/ access from the enclosed porch/sun room and master bedroom. Opening to the family room is a desirable kitchen space, center island, and amazing walk in pantry. This home has it all. An incredible master suite w/ walk in closet, 5 piece bath and beautiful tile. Secondary bedrooms have a jack-n-jill bath sharing tub and toilet but have separate vanities. Additionally, an attached 3 car garage, fenced front yard, large front porch, and outbuilding w/ partial concrete and electricity. Other square footage of 191 is the enclosed porch/sun room. View this incredible home online room to room via the 3D tour attached.
Property Level and Sizes
SqFt Lot
104980.00
Lot Features
Five Piece Bath, Granite Counters, Jack & Jill Bath, Kitchen Island, Primary Suite, Open Floorplan, Pantry, Smoke Free, Utility Sink, Vaulted Ceiling(s), Walk-In Closet(s)
Lot Size
2.41
Foundation Details
Concrete Perimeter,Slab
Basement
Bath/Stubbed,Exterior Entry,Full,Interior Entry/Standard,Unfinished,Walk-Out Access
Base Ceiling Height
9
Interior Details
Interior Features
Five Piece Bath, Granite Counters, Jack & Jill Bath, Kitchen Island, Primary Suite, Open Floorplan, Pantry, Smoke Free, Utility Sink, Vaulted Ceiling(s), Walk-In Closet(s)
Appliances
Dishwasher, Microwave, Oven, Self Cleaning Oven, Water Softener
Laundry Features
In Unit
Electric
Central Air
Flooring
Tile
Cooling
Central Air
Heating
Forced Air, Natural Gas
Fireplaces Features
Family Room, Gas, Gas Log
Utilities
Electricity Connected, Natural Gas Available, Natural Gas Connected
Exterior Details
Features
Balcony, Private Yard, Rain Gutters
Patio Porch Features
Covered,Front Porch
Water
Well
Sewer
Septic Tank
Land Details
PPA
240248.96
Well Type
Private
Well User
Domestic
Road Frontage Type
Public Road
Road Responsibility
Public Maintained Road
Road Surface Type
Paved
Garage & Parking
Parking Spaces
2
Parking Features
Garage
Exterior Construction
Roof
Composition
Construction Materials
Cement Siding, Frame
Architectural Style
Contemporary
Exterior Features
Balcony, Private Yard, Rain Gutters
Window Features
Double Pane Windows, Window Coverings
Security Features
Security System,Smoke Detector(s)
Builder Name 2
Hillside Homes
Builder Source
Public Records
Financial Details
PSF Total
$121.00
PSF Finished All
$233.12
PSF Finished
$252.07
PSF Above Grade
$252.07
Previous Year Tax
2523.00
Year Tax
2018
Primary HOA Fees
0.00
Location
Schools
Elementary School
Strasburg
Middle School
Hemphill
High School
Strasburg
Walk Score®
Contact me about this property
James T. Wanzeck
RE/MAX Professionals
6020 Greenwood Plaza Boulevard
Greenwood Village, CO 80111, USA
6020 Greenwood Plaza Boulevard
Greenwood Village, CO 80111, USA
- (303) 887-1600 (Mobile)
- Invitation Code: masters
- jim@jimwanzeck.com
- https://JimWanzeck.com
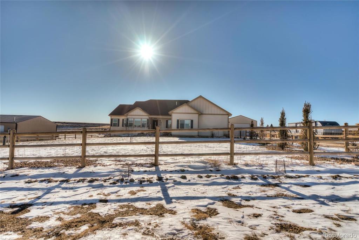
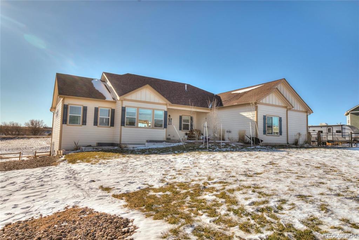
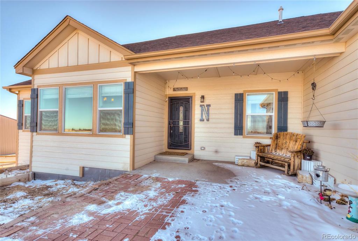
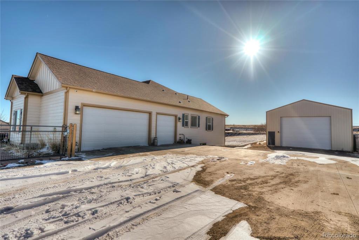
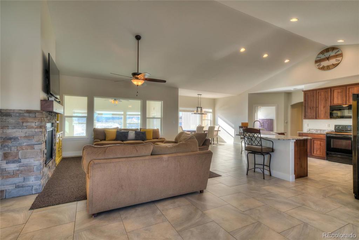
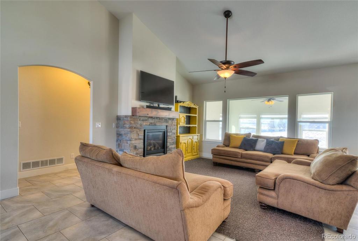
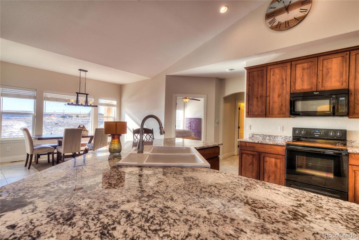
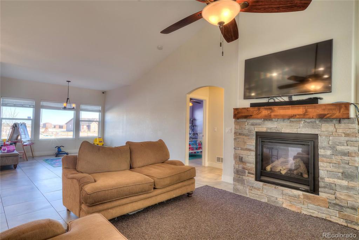
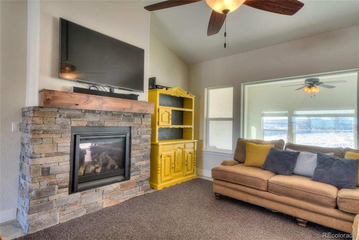
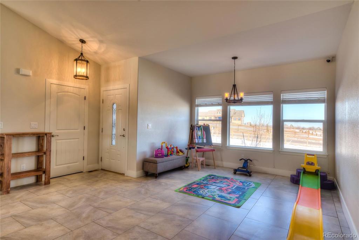
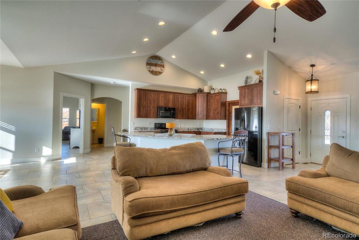
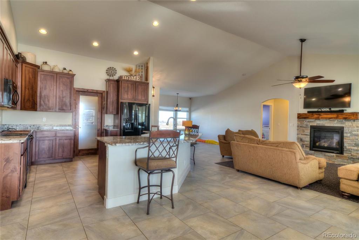
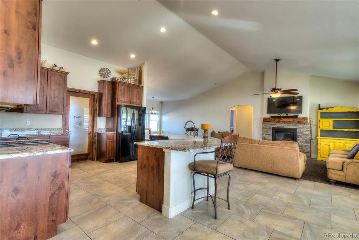
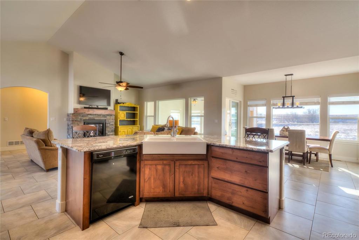
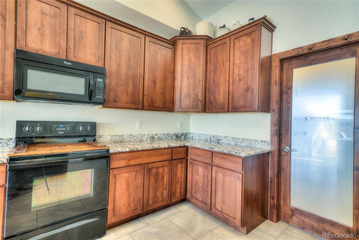
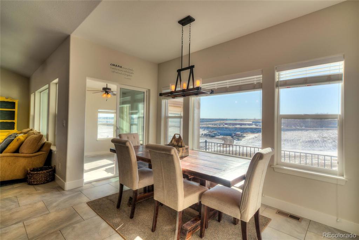
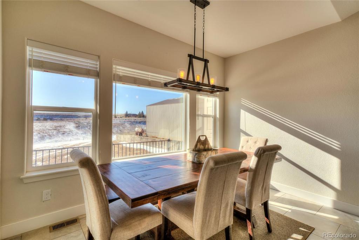
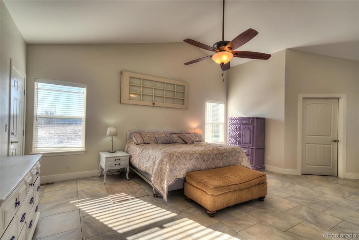
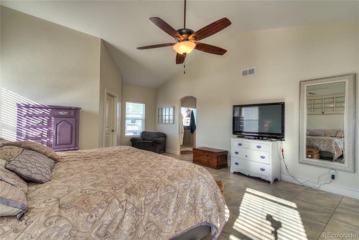
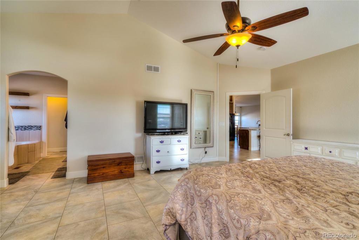
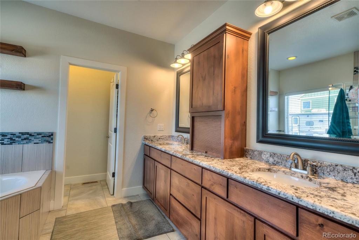
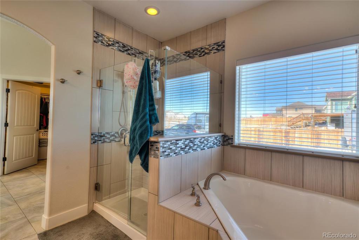
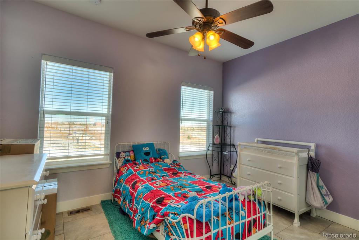
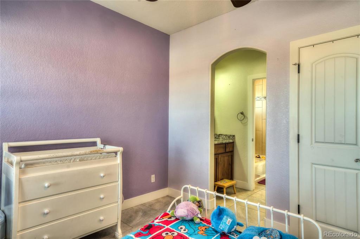
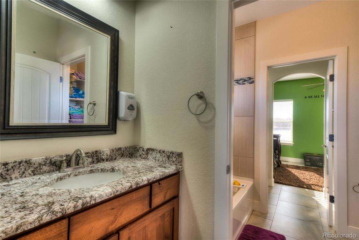
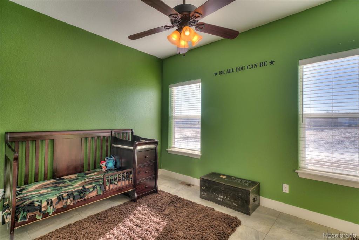
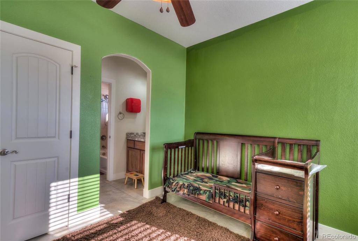
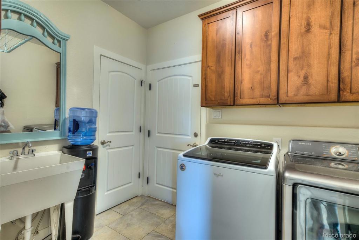
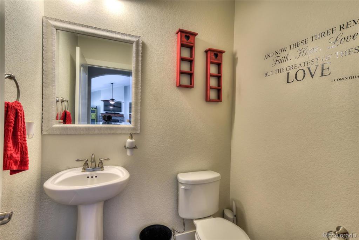
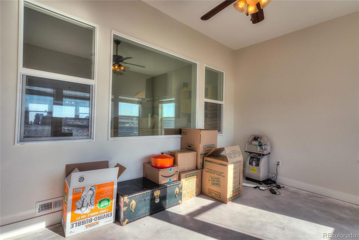
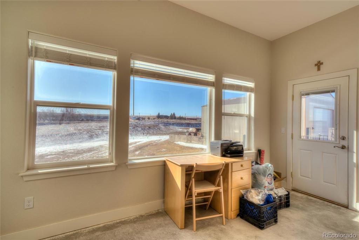
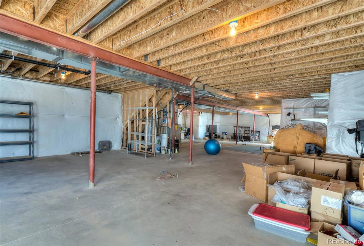
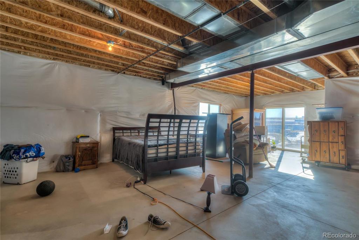
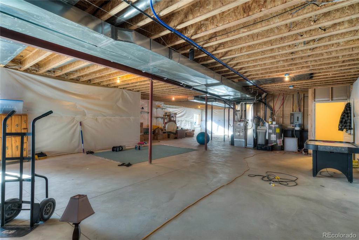
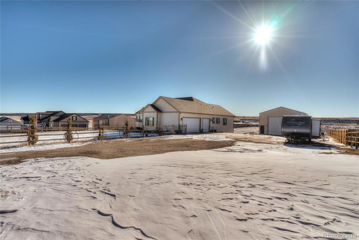
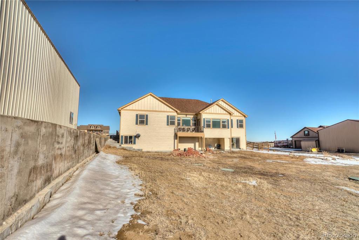
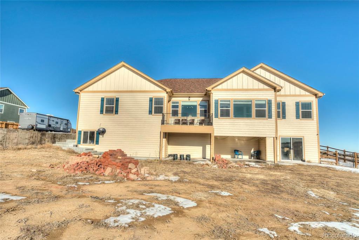
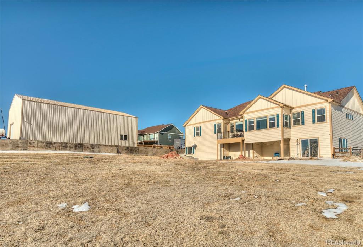
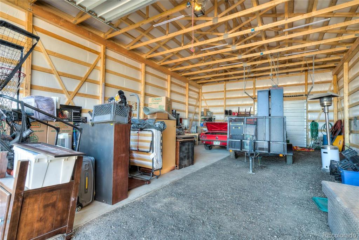
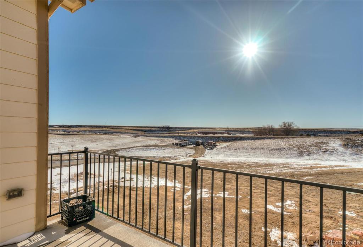


 Menu
Menu


