1224 Eclipse Street
Watkins, CO 80137 — Arapahoe county
Price
$1,085,000
Sqft
7236.00 SqFt
Baths
5
Beds
5
Description
Home, Home on the Range. 2.4 Acres of your own private bliss. This custom and overbuilt home is perfect for a multitude of unique situations. In addition to the assessed 3367 square footage is a A 546 sqft flex space bringing this sprawling ranch to over 3913 sqft. The flex space is perfect for a contractor, showroom, workshop, work from home, Gym, Zoom Room, or Day Care scenario. One level living with no stairs, totaling 5 Bedrooms 5 Baths. The North wing hosts the master retreat which has vaulted ceilings, a five-piece bath, and walk-in closet. The master also has its own private walkout covered patio. You will also find Two additional Bedrooms and 1.5 baths. Enter the kitchen to find plenty of cabinet space, granite countertops and backsplash, breakfast bar seating for 4, and a large island, with an additional prep sink. There is a sizable family room, and two options for formal dining. The South wing hosts a VIP Second master suite with a 3/4 in-suite bathroom, a Fifth bedroom, and private office. The entire footprint includes a full, unfinished basement to offer over 6800 sqft of space. Come enjoy the wonderful clean air that only country living can provide. For all of your toys, there is a large 2400 Sqft Star Steel 40 x 60 outbuilding which includes Warehouse Shelving along Two of the walls for plenty of storage. The property is minutes from DIA or the Colorado Air and Space Port. This home provides quick and convenient access for those that travel professionally. This is ideal for a family with Adult children with grandkids, or a returning college student. Both the North and South wings have separate laundry, heating, central A/C, and water heaters. You will find new paint and new carpet throughout. Upgraded materials used include., Pella Windows, Double-Decked sub-flooring, Swan Stone sinks, Sub Zero refrigerator, surround sound wiring, and concrete well casing. The roof was replaced 4 years ago with a Malarkey hail resistant shingle. Mineral lease in place.
Property Level and Sizes
SqFt Lot
107157.60
Lot Features
Built-in Features, Ceiling Fan(s), Eat-in Kitchen, Five Piece Bath, Granite Counters, In-Law Floor Plan, Jet Action Tub, Kitchen Island, Primary Suite, No Stairs, Pantry, Radon Mitigation System, Smoke Free, Solid Surface Counters, Stone Counters, Vaulted Ceiling(s), Walk-In Closet(s), Wired for Data
Lot Size
2.46
Foundation Details
Concrete Perimeter
Basement
Full,Sump Pump,Unfinished
Common Walls
No Common Walls
Interior Details
Interior Features
Built-in Features, Ceiling Fan(s), Eat-in Kitchen, Five Piece Bath, Granite Counters, In-Law Floor Plan, Jet Action Tub, Kitchen Island, Primary Suite, No Stairs, Pantry, Radon Mitigation System, Smoke Free, Solid Surface Counters, Stone Counters, Vaulted Ceiling(s), Walk-In Closet(s), Wired for Data
Appliances
Cooktop, Dishwasher, Disposal, Dryer, Freezer, Gas Water Heater, Oven, Range Hood, Refrigerator, Self Cleaning Oven, Tankless Water Heater, Water Purifier
Laundry Features
In Unit, Laundry Closet
Electric
Central Air
Flooring
Carpet, Tile
Cooling
Central Air
Heating
Forced Air
Utilities
Electricity Connected, Natural Gas Connected, Phone Connected
Exterior Details
Features
Gas Grill, Lighting, Private Yard
Patio Porch Features
Front Porch,Patio
Water
Well
Sewer
Septic Tank
Land Details
PPA
441056.91
Well Type
Private
Well User
Household w/Irrigation,Household w/Livestock
Road Frontage Type
Public Road
Road Responsibility
Public Maintained Road
Road Surface Type
Paved
Garage & Parking
Parking Spaces
1
Parking Features
Asphalt, Circular Driveway, Exterior Access Door, Lighted, Oversized, Oversized Door, RV Garage, Storage
Exterior Construction
Roof
Architectural Shingles
Construction Materials
Brick, Stucco
Architectural Style
Traditional
Exterior Features
Gas Grill, Lighting, Private Yard
Window Features
Double Pane Windows
Security Features
Carbon Monoxide Detector(s),Smoke Detector(s)
Builder Source
Public Records
Financial Details
PSF Total
$149.94
PSF Finished
$277.28
PSF Above Grade
$277.28
Previous Year Tax
3103.00
Year Tax
2019
Primary HOA Management Type
Self Managed
Primary HOA Name
Thunder Ranches
Primary HOA Phone
000-000-0000
Primary HOA Fees
100.00
Primary HOA Fees Frequency
Annually
Primary HOA Fees Total Annual
100.00
Location
Schools
Elementary School
Bennett
Middle School
Bennett
High School
Bennett
Walk Score®
Contact me about this property
James T. Wanzeck
RE/MAX Professionals
6020 Greenwood Plaza Boulevard
Greenwood Village, CO 80111, USA
6020 Greenwood Plaza Boulevard
Greenwood Village, CO 80111, USA
- (303) 887-1600 (Mobile)
- Invitation Code: masters
- jim@jimwanzeck.com
- https://JimWanzeck.com
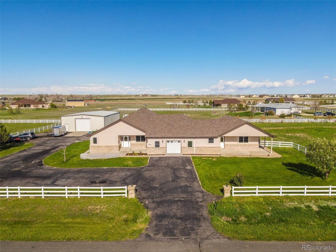
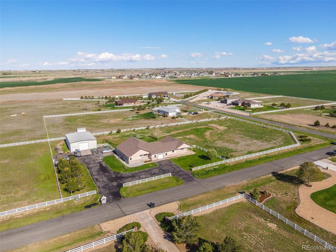
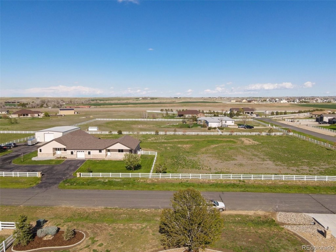
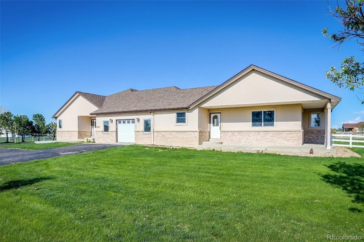
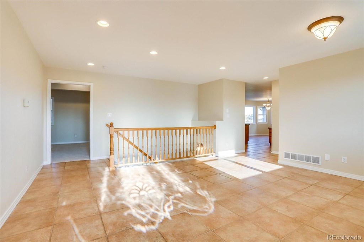
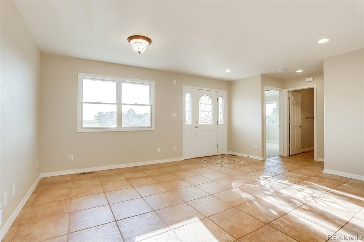
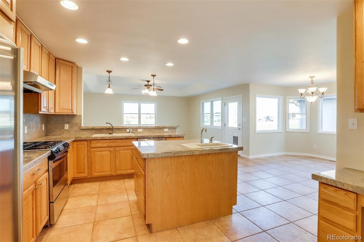
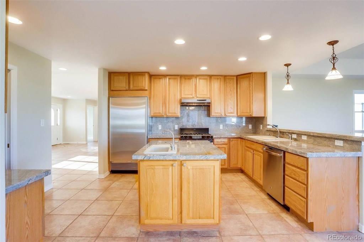
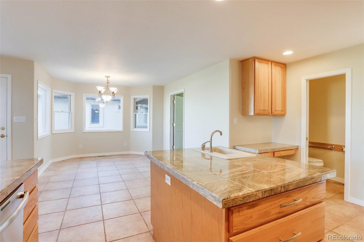
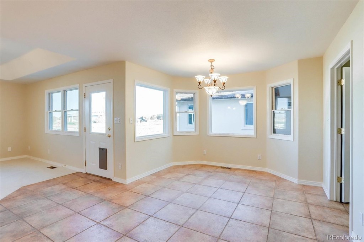
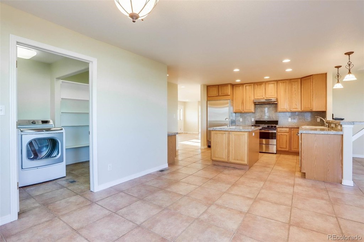
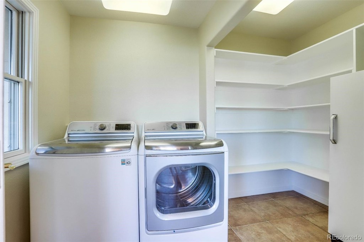
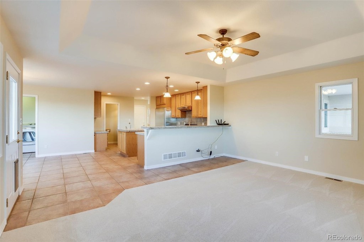
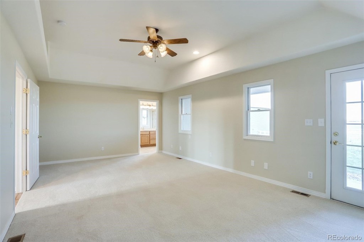
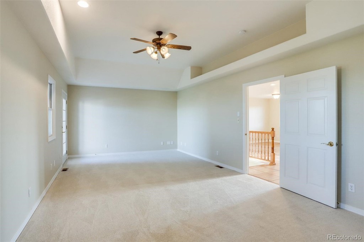
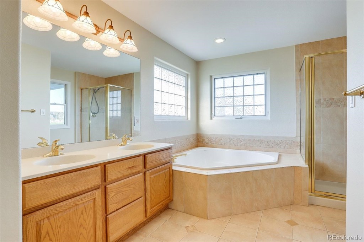
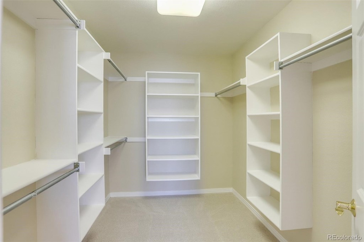
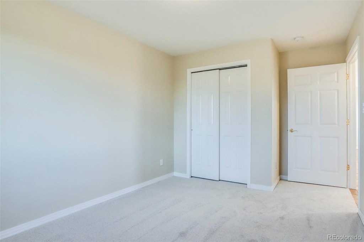
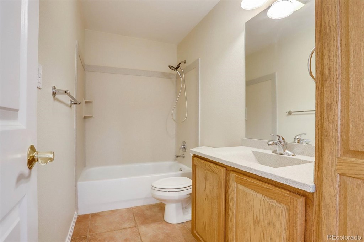
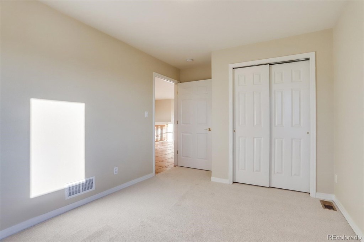
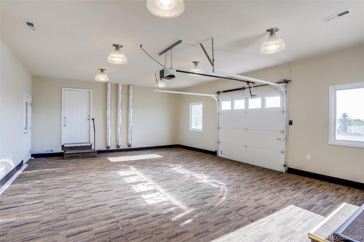
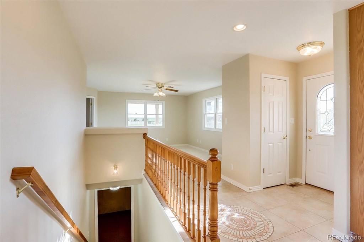
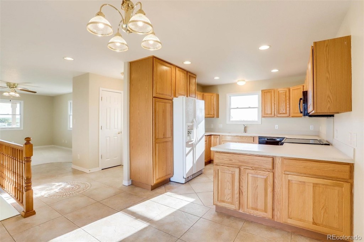
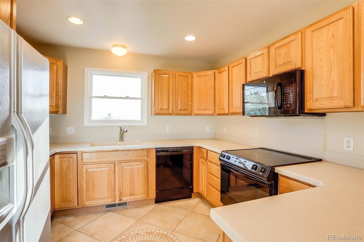
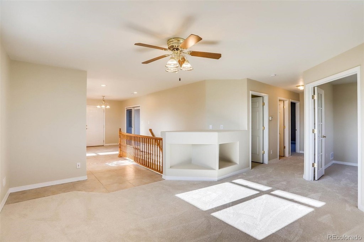
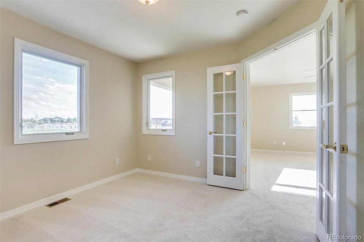
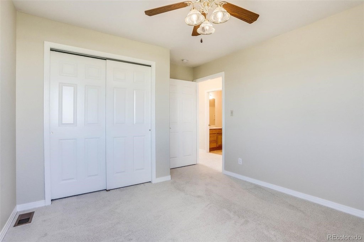
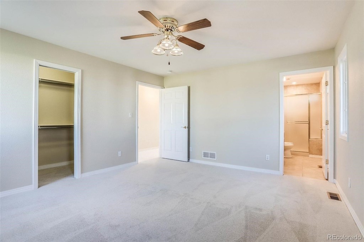
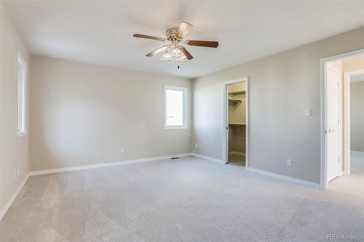
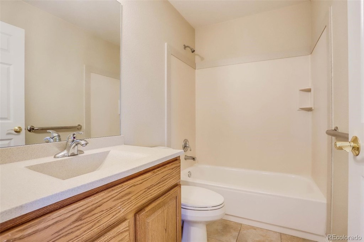
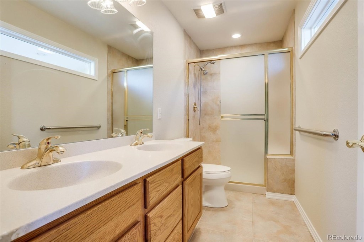
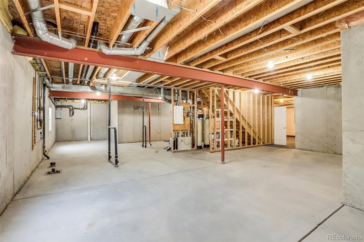
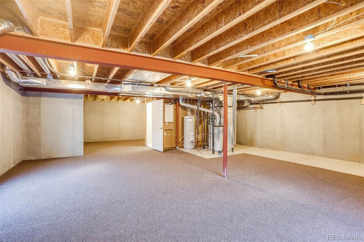
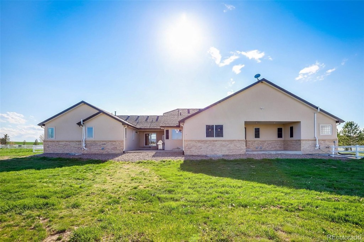
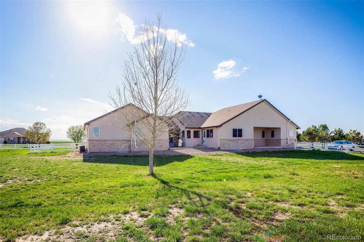
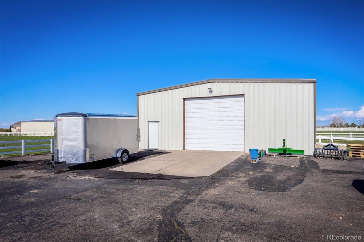
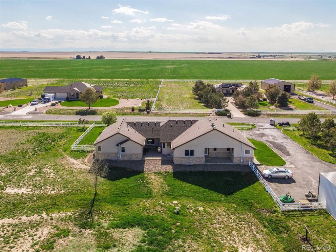
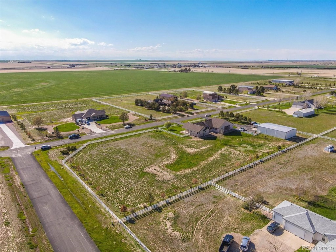
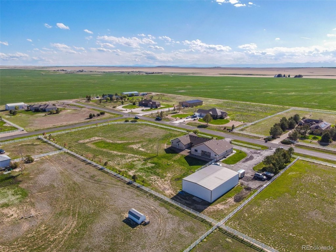
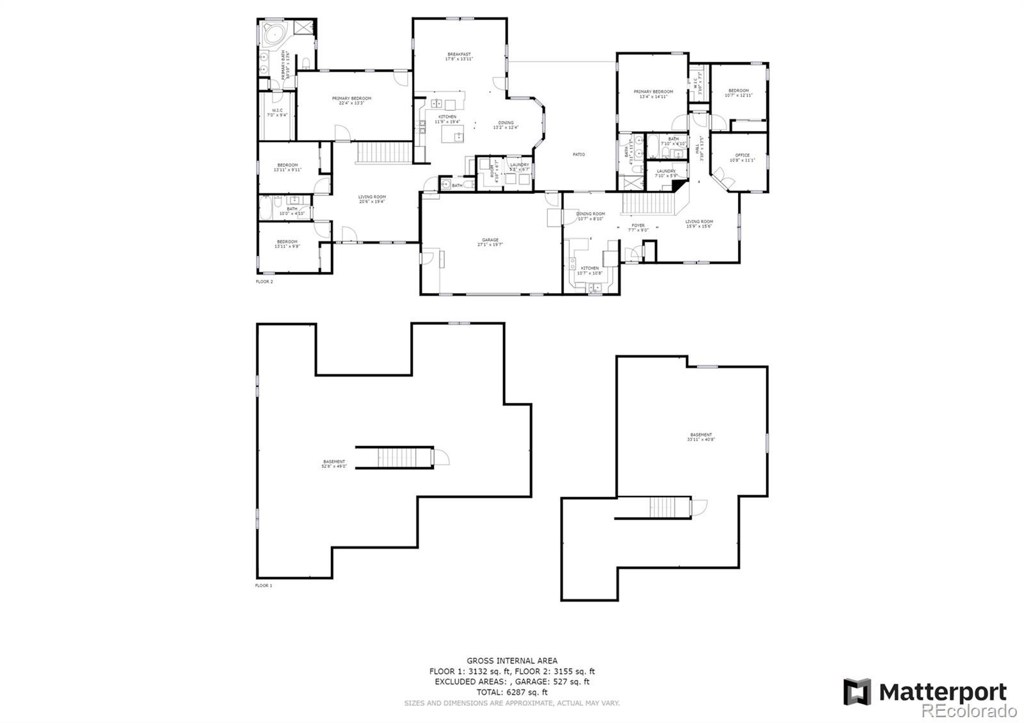


 Menu
Menu
 Schedule a Showing
Schedule a Showing

